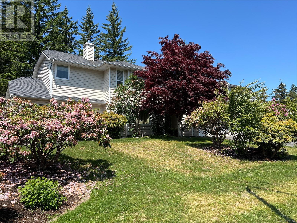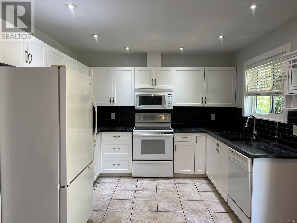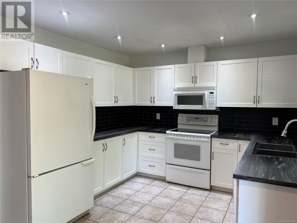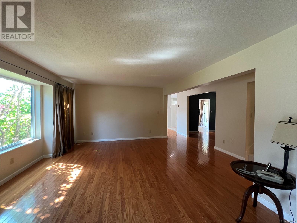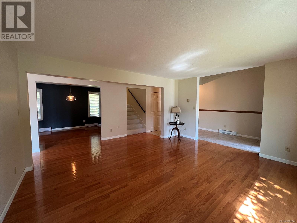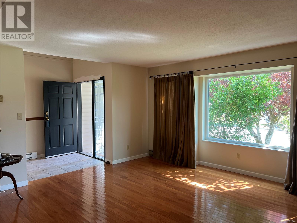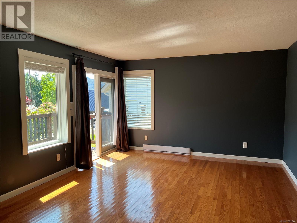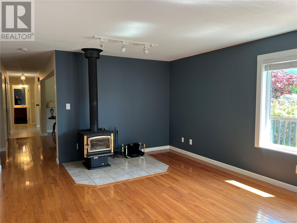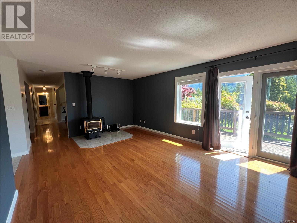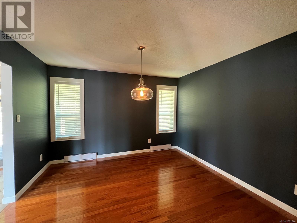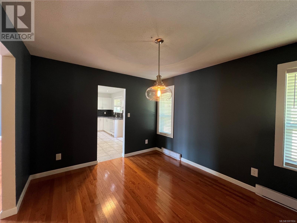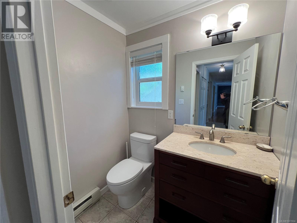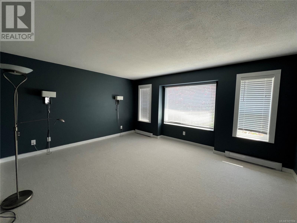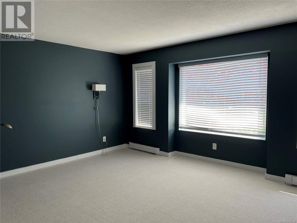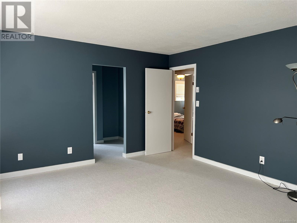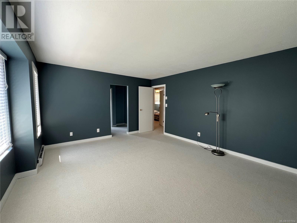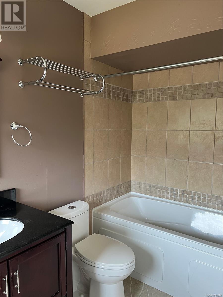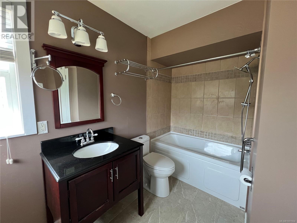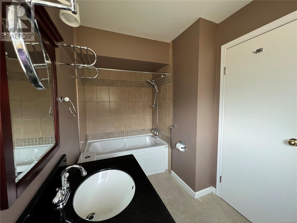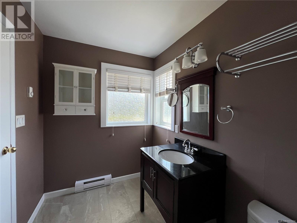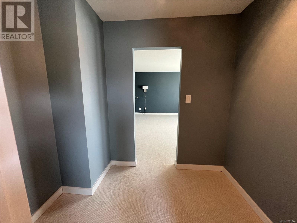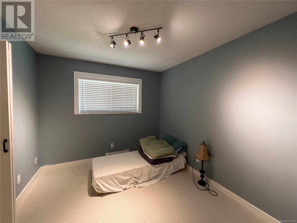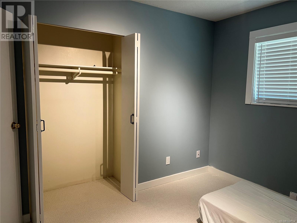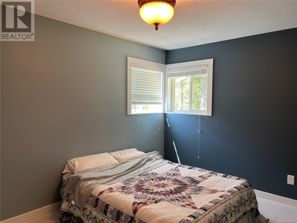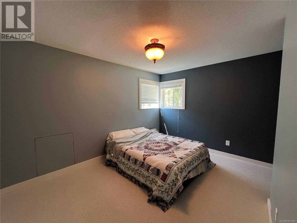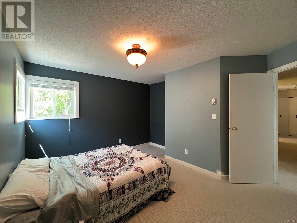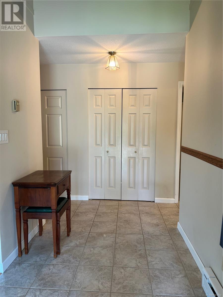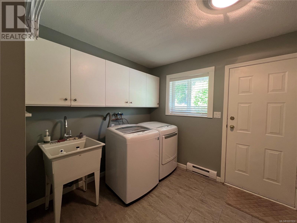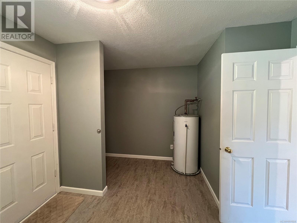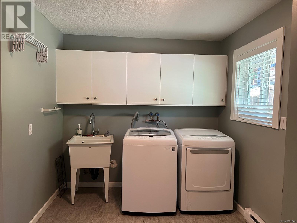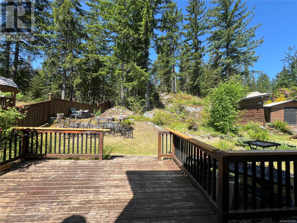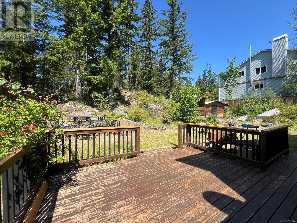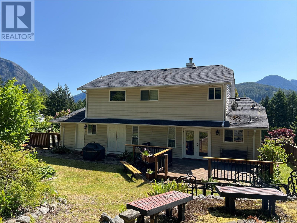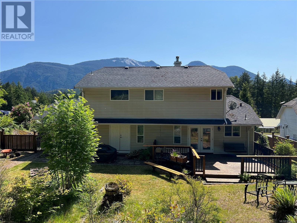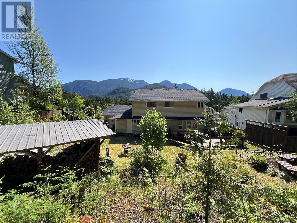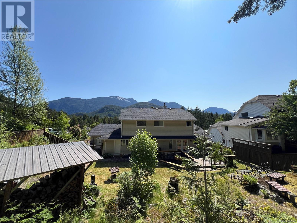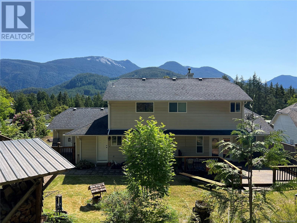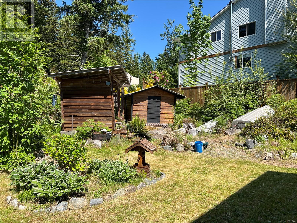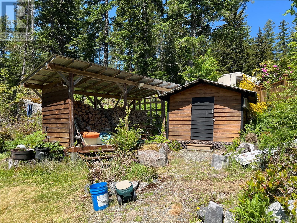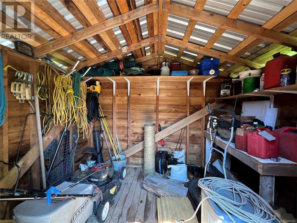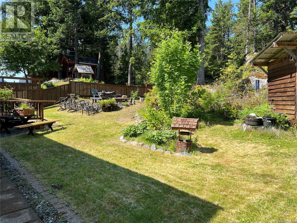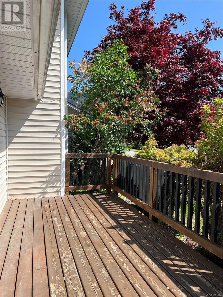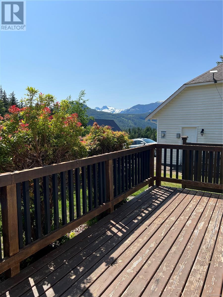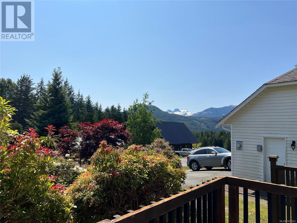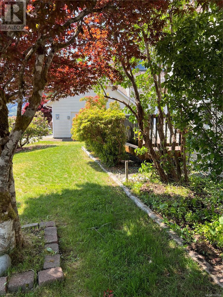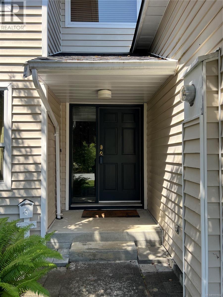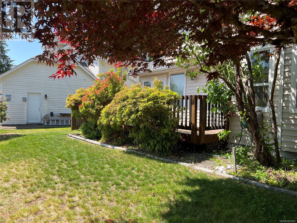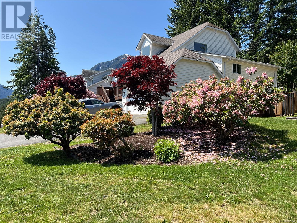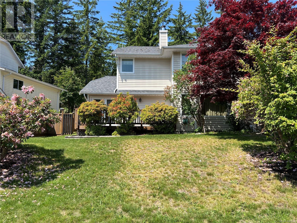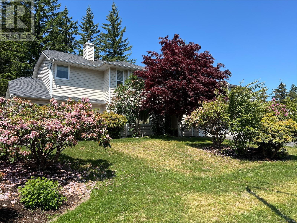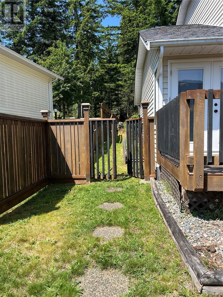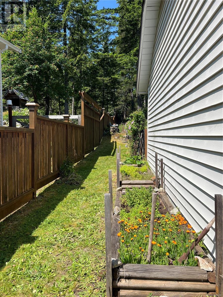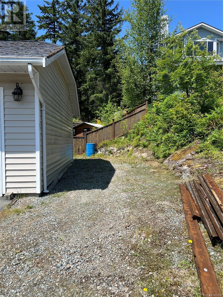492 Cedar Cres Gold River, British Columbia V0P 1G0
$549,900
Welcome to this beautifully kept family home, offering the perfect blend of comfort, charm, and modern updates. Step into the main level and be greeted by polished hardwood floors that flow through the spacious living room, cozy den, and elegant dining area. The thoughtfully updated kitchen features contemporary finishes and opens seamlessly onto a large, sun-drenched deck through classic french doors, ideal for indoor-outdoor living. Step outside and discover a fully fenced backyard that is the perfect balance between lush landscaping and natural serenity, truly a peaceful retreat for both quiet mornings and lively gatherings. Conveniently located on the main level are a powder room and laundry area, adding to the home’s everyday practicality. Upstairs, enjoy plush new carpeting throughout all 3 bedrooms. The primary suite has a walk-through closet and a beautiful 4-piece ensuite complete with a deep soaker tub, your private sanctuary at the end of the day. All you need and more! Measurements are approx. Please verify if deemed important. (id:48643)
Property Details
| MLS® Number | 1001924 |
| Property Type | Single Family |
| Neigbourhood | Gold River |
| Parking Space Total | 3 |
| Plan | Vip46123 |
| Structure | Shed |
| View Type | Mountain View |
Building
| Bathroom Total | 3 |
| Bedrooms Total | 3 |
| Constructed Date | 1988 |
| Cooling Type | None |
| Fireplace Present | Yes |
| Fireplace Total | 1 |
| Heating Fuel | Electric, Wood |
| Heating Type | Baseboard Heaters |
| Size Interior | 2,214 Ft2 |
| Total Finished Area | 2214 Sqft |
| Type | House |
Parking
| Garage |
Land
| Acreage | No |
| Size Irregular | 13068 |
| Size Total | 13068 Sqft |
| Size Total Text | 13068 Sqft |
| Zoning Description | R-1 |
| Zoning Type | Residential |
Rooms
| Level | Type | Length | Width | Dimensions |
|---|---|---|---|---|
| Second Level | Ensuite | 10'3 x 5'11 | ||
| Second Level | Bathroom | 8'10 x 4'11 | ||
| Second Level | Bedroom | 13'4 x 11'9 | ||
| Second Level | Bedroom | 8'10 x 9'6 | ||
| Second Level | Primary Bedroom | 13 ft | Measurements not available x 13 ft | |
| Main Level | Laundry Room | 13'7 x 8'3 | ||
| Main Level | Bathroom | 5'9 x 4'3 | ||
| Main Level | Kitchen | 10 ft | Measurements not available x 10 ft | |
| Main Level | Dining Room | 10'7 x 11'11 | ||
| Main Level | Den | 12'11 x 18'8 | ||
| Main Level | Living Room | 12'11 x 15'10 | ||
| Main Level | Entrance | 6 ft | 8 ft | 6 ft x 8 ft |
https://www.realtor.ca/real-estate/28401386/492-cedar-cres-gold-river-gold-river
Contact Us
Contact us for more information
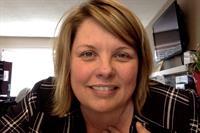
Dawn Dakin
#2 - 3179 Barons Rd
Nanaimo, British Columbia V9T 5W5
(833) 817-6506
(866) 253-9200
www.exprealty.ca/

