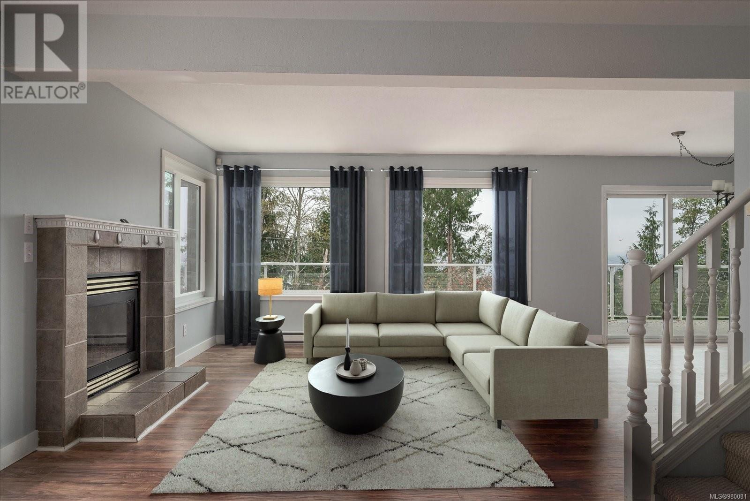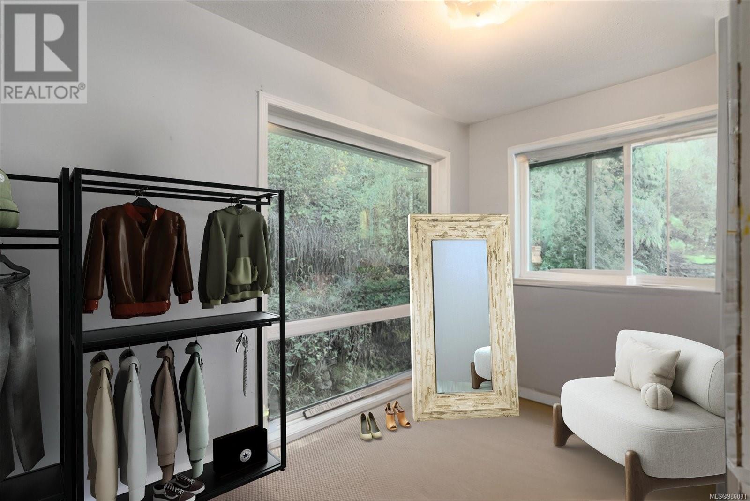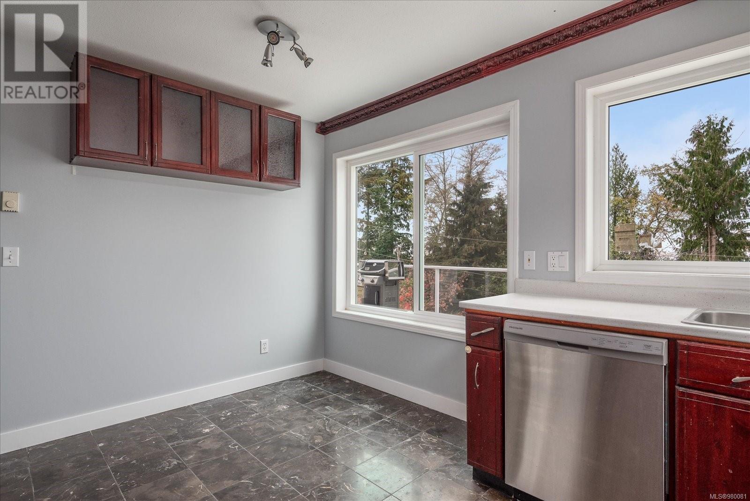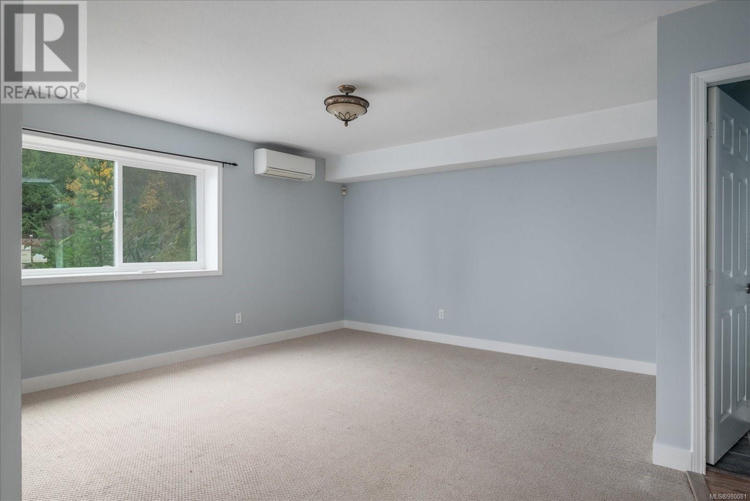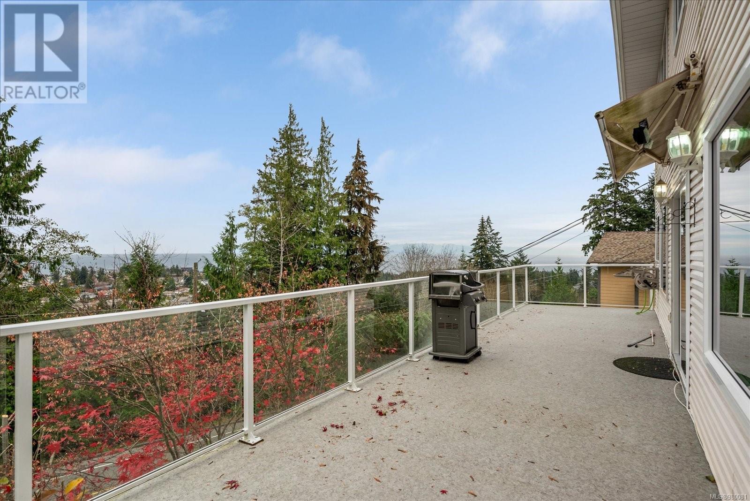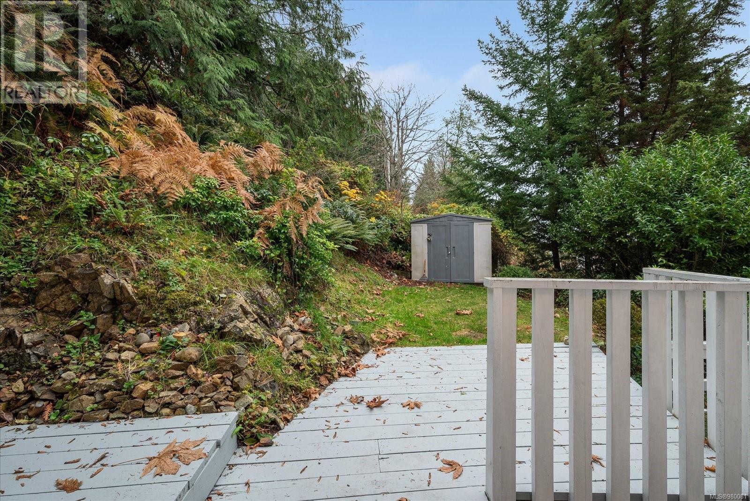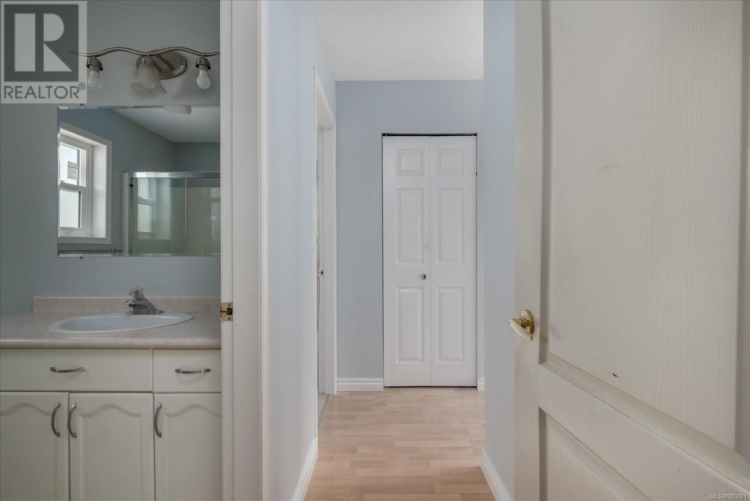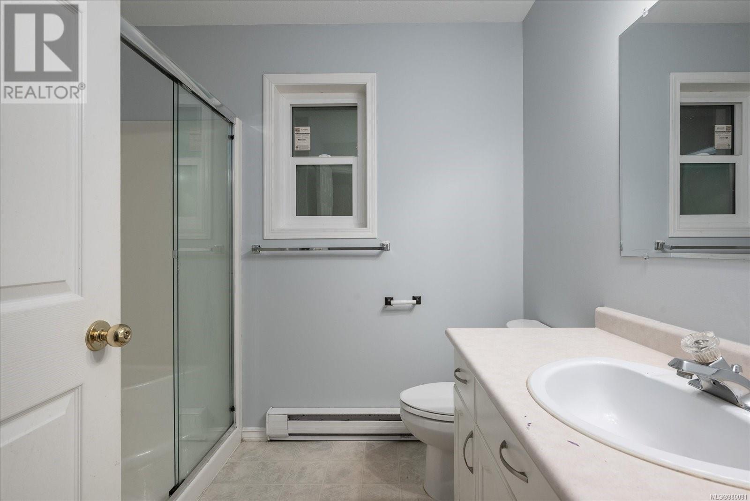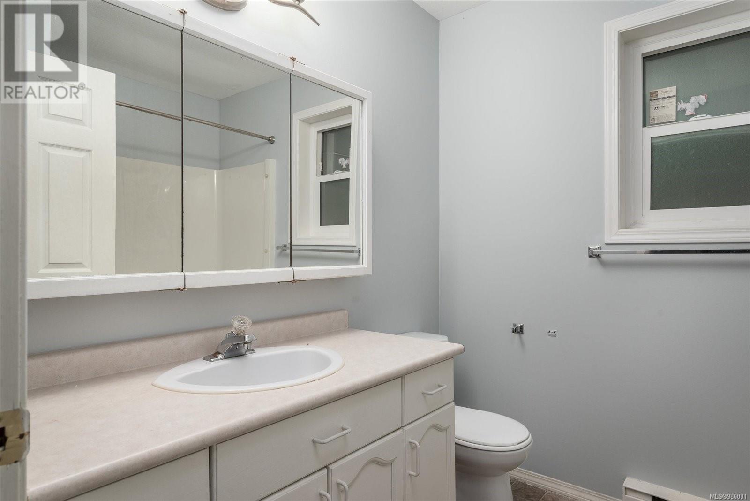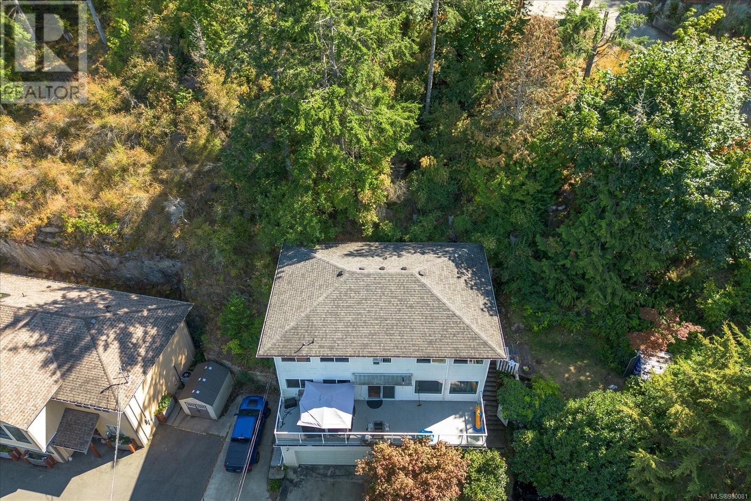4955 Laguna Way Nanaimo, British Columbia V9T 5L7
$895,000
Now available at an exceptional value, this gorgeous 3-level coastal retreat spans 2,445 sq. ft. of bright, airy living. The lower level offers a versatile family room or office space, plus a double-car garage for effortless unloading. Ascend to the main floor to discover an inviting kitchen, open dining and living areas, and a sunlit sitting room with a propane fireplace. Wall-to-wall windows and patio doors lead to the front deck, an ideal spot to savor morning coffee or marvel at evening sunsets over the ocean. All four bedrooms occupy the top floor, highlighted by a spacious primary suite with a 3-piece ensuite, walk-in closet, and a bonus flex space—perfect for a deluxe dressing room or cozy reading nook. Additional advantages include extra parking on both sides, low-maintenance landscaping, a ductless heat pump, and, of course, spectacular ocean views. Experience the allure of coastal living in this remarkable family home, located in one of Nanaimo's most sought after areas. (id:48643)
Property Details
| MLS® Number | 980081 |
| Property Type | Single Family |
| Neigbourhood | North Nanaimo |
| Features | Other |
| Parking Space Total | 5 |
| Plan | Vip25430 |
| Structure | Patio(s) |
| View Type | Mountain View, Ocean View |
Building
| Bathroom Total | 3 |
| Bedrooms Total | 4 |
| Constructed Date | 1992 |
| Cooling Type | Air Conditioned |
| Fireplace Present | Yes |
| Fireplace Total | 3 |
| Heating Type | Baseboard Heaters, Heat Pump |
| Size Interior | 3,290 Ft2 |
| Total Finished Area | 2445.75 Sqft |
| Type | House |
Land
| Access Type | Road Access |
| Acreage | No |
| Size Irregular | 19591 |
| Size Total | 19591 Sqft |
| Size Total Text | 19591 Sqft |
| Zoning Description | R1 |
| Zoning Type | Residential |
Rooms
| Level | Type | Length | Width | Dimensions |
|---|---|---|---|---|
| Second Level | Primary Bedroom | 14'5 x 13'2 | ||
| Second Level | Other | 6'7 x 11'9 | ||
| Second Level | Bedroom | 13'5 x 11'6 | ||
| Second Level | Bedroom | 12'10 x 12'11 | ||
| Second Level | Bedroom | 12'10 x 14'3 | ||
| Second Level | Bathroom | 4-Piece | ||
| Second Level | Bathroom | 3-Piece | ||
| Lower Level | Office | 18 ft | Measurements not available x 18 ft | |
| Lower Level | Porch | 7'3 x 13'2 | ||
| Main Level | Patio | 9'1 x 40'2 | ||
| Main Level | Living Room | 26'3 x 12'9 | ||
| Main Level | Laundry Room | 6 ft | 6 ft x Measurements not available | |
| Main Level | Kitchen | 11'2 x 14'11 | ||
| Main Level | Family Room | 14'8 x 15'1 | ||
| Main Level | Dining Room | 12 ft | Measurements not available x 12 ft | |
| Main Level | Bathroom | 3-Piece |
https://www.realtor.ca/real-estate/27636203/4955-laguna-way-nanaimo-north-nanaimo
Contact Us
Contact us for more information

Hans Suhr
Personal Real Estate Corporation
www.hanssuhr.ca/
www.facebook.com/hanssuhr.ca/
www.instagram.com/hans_suhr_realestate/
#2 - 3179 Barons Rd
Nanaimo, British Columbia V9T 5W5
(833) 817-6506
(866) 253-9200
www.exprealty.ca/









