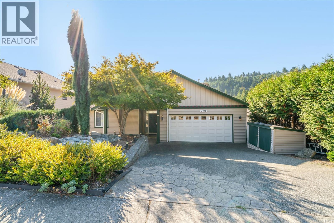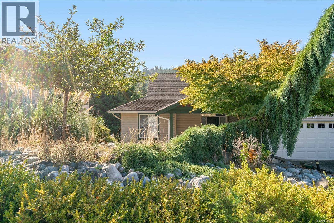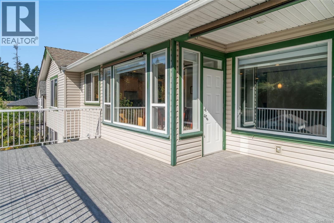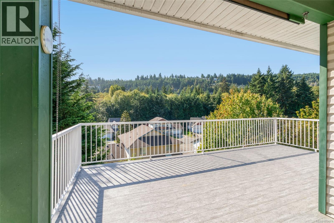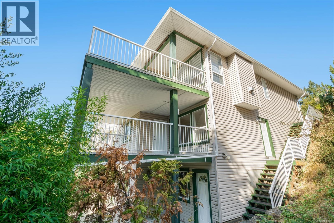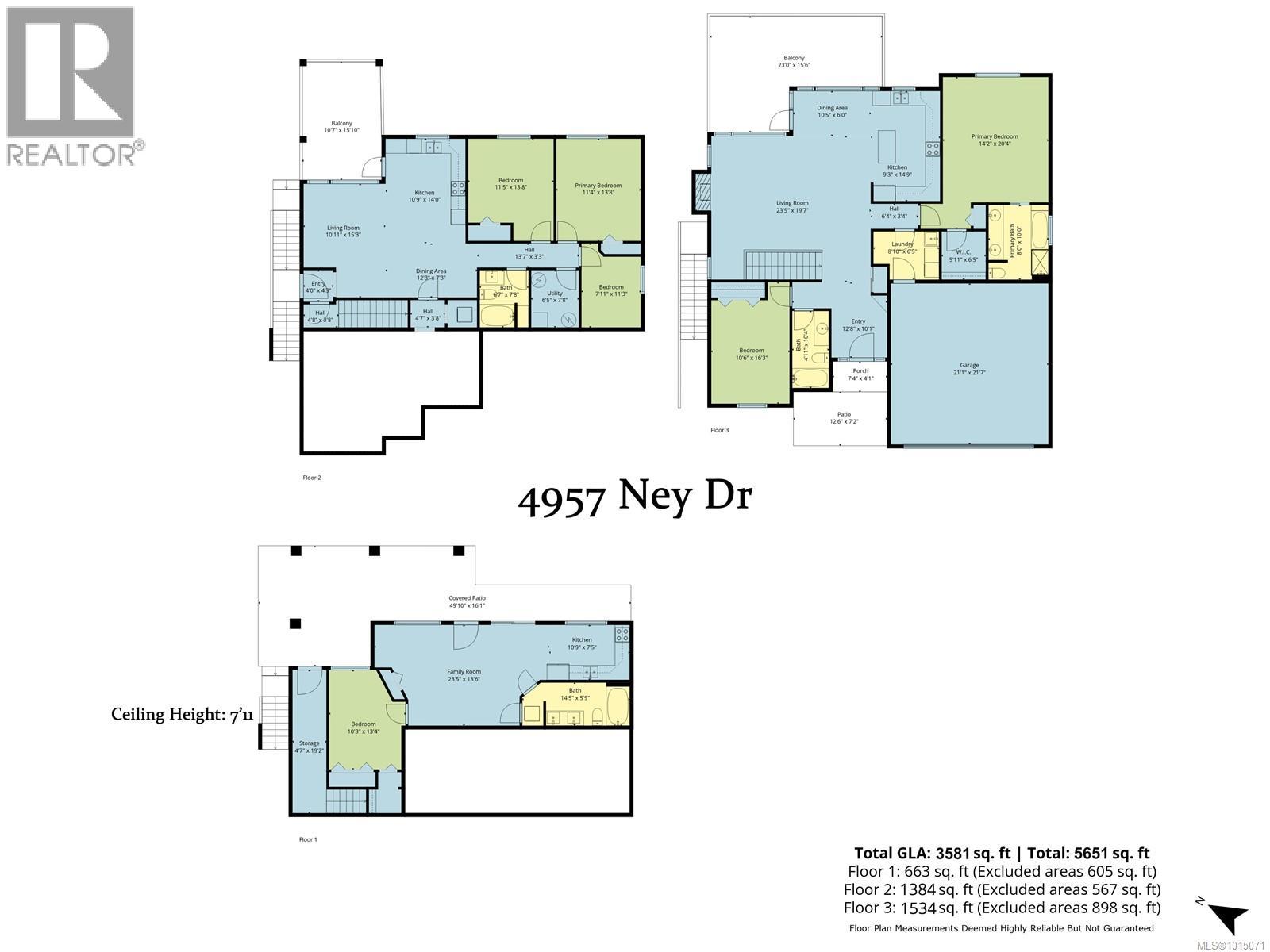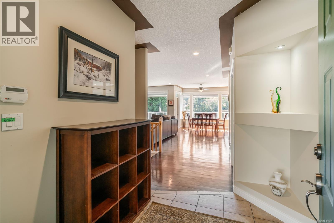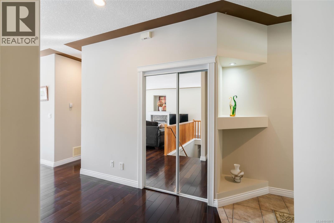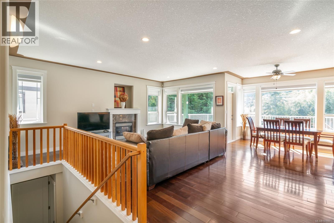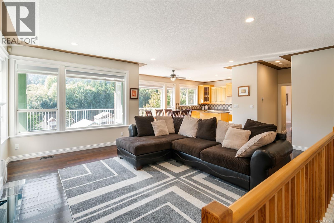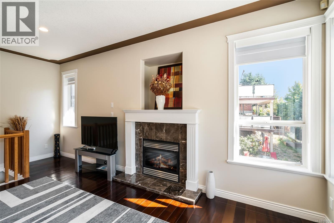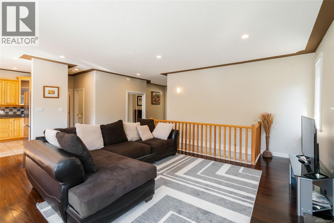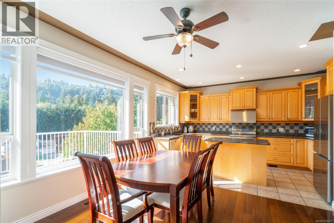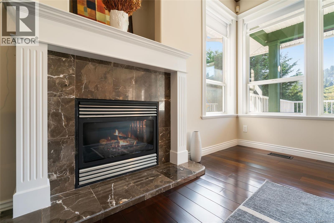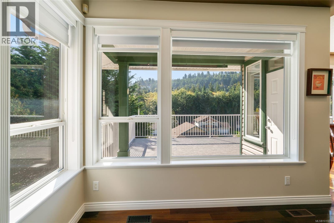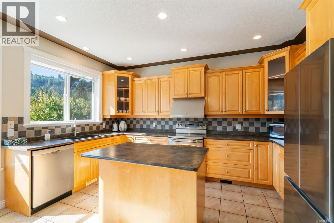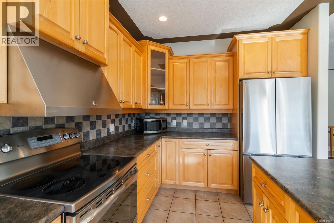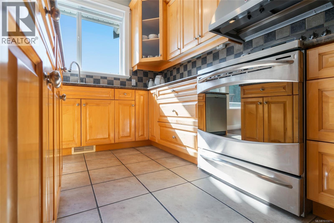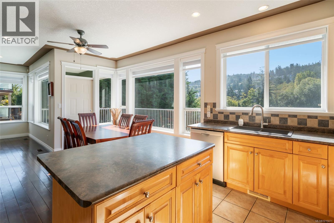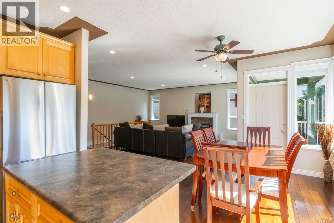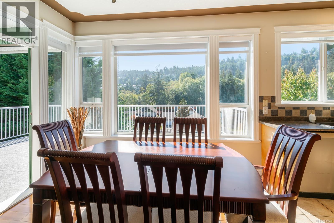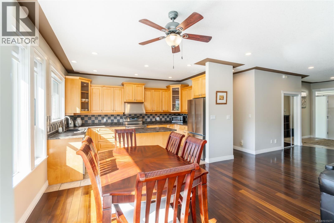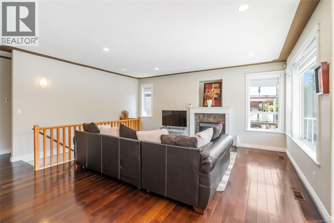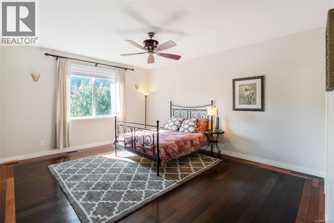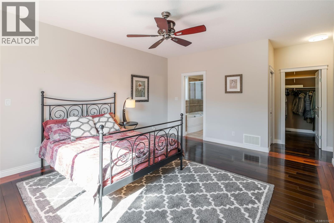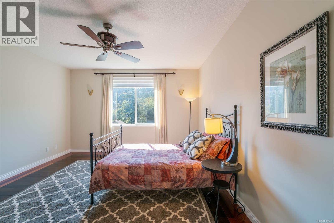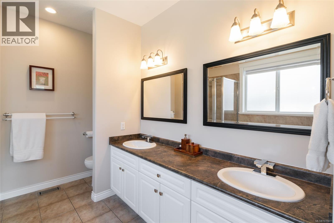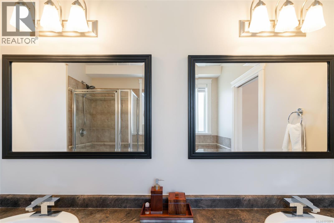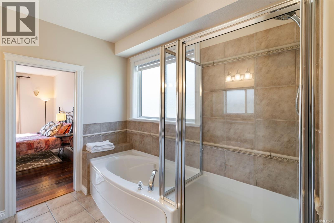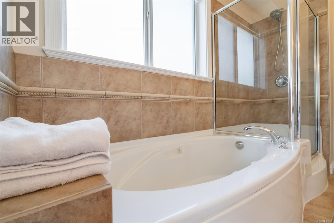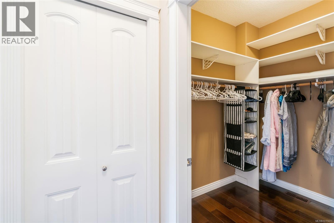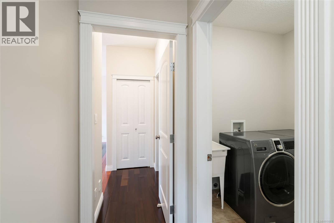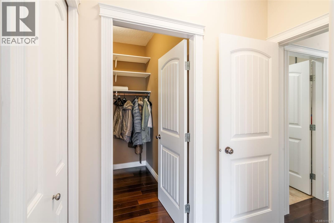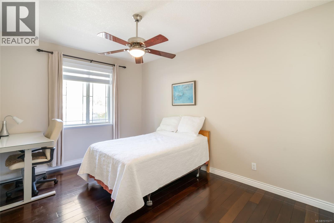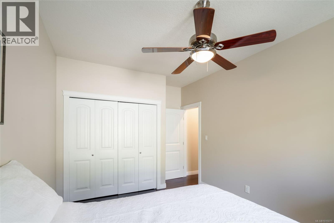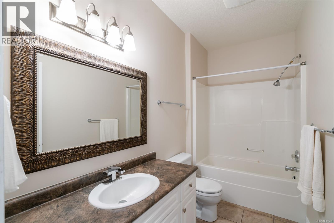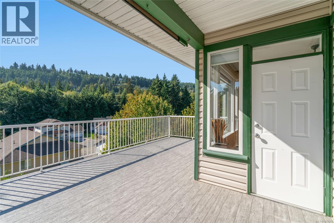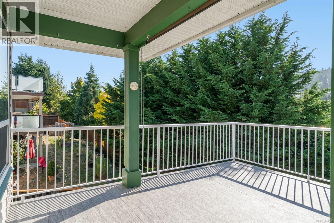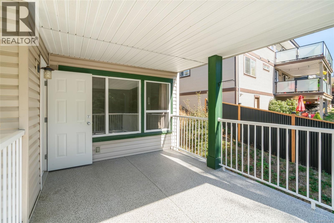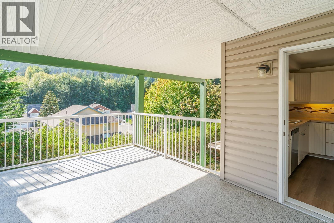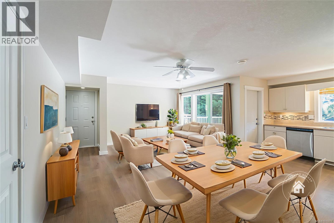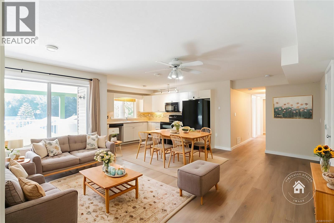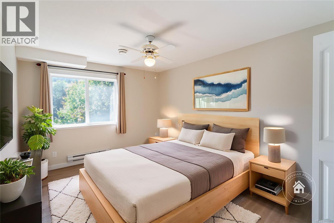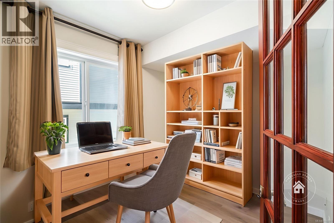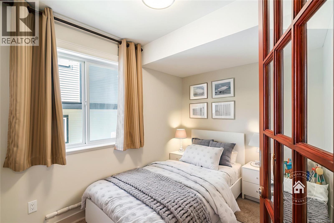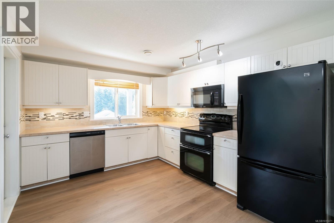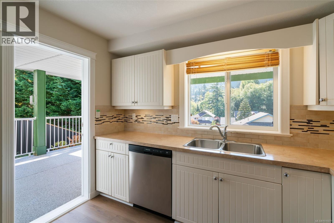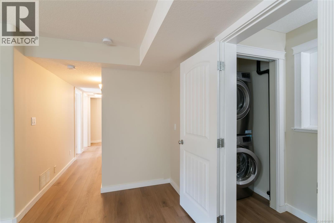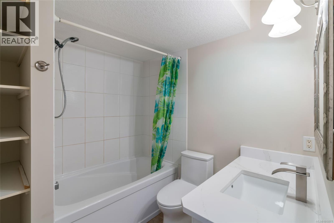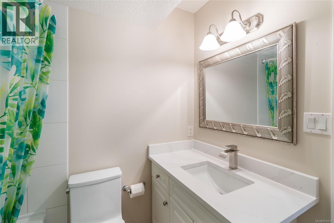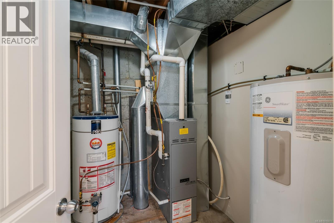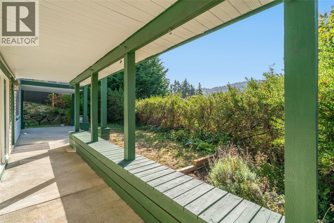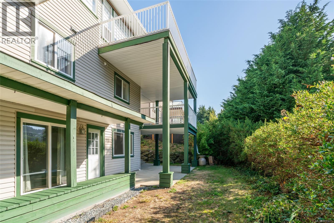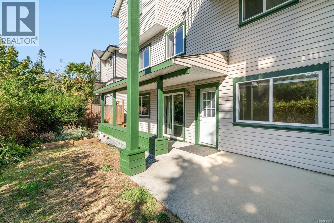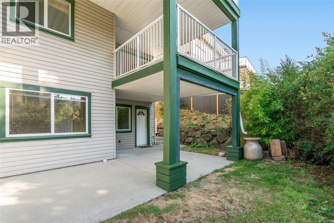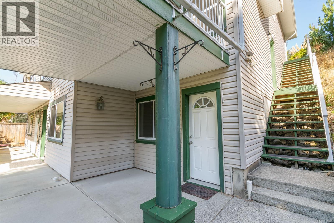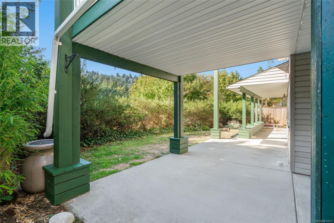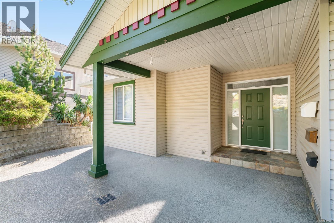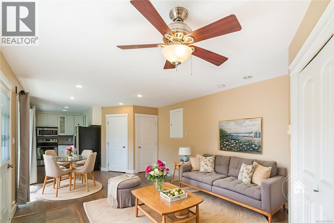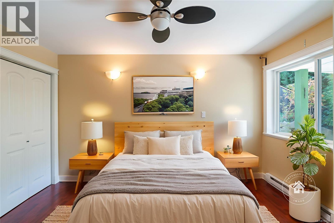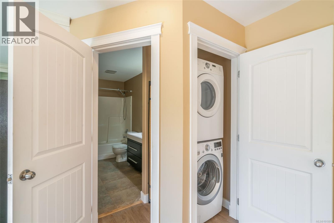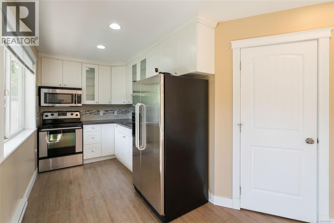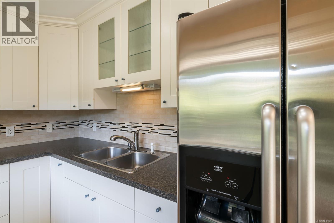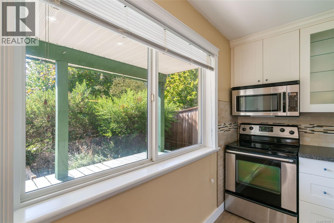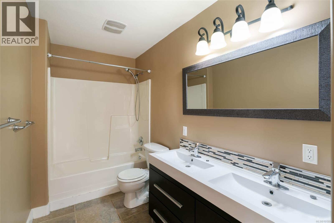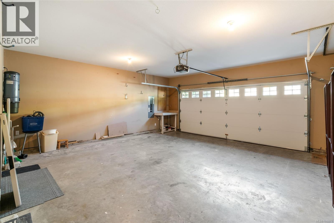4957 Ney Dr Nanaimo, British Columbia V9V 1T9
$1,139,900
Welcome to this versatile 6-bedroom, 4-bath residence in the highly sought-after Rocky Point neighborhood of North Nanaimo. Offering 3,581 sqft of finished living space, this home blends comfort and functionality with a layout perfect for families or multi-generational living. The main level features a bright open great room with large windows, gas fireplace, and a well-appointed kitchen with newer appliances. The primary suite boasts a spa-inspired 5-piece ensuite with soaker tub, double vanity, and walk-in closet. Step outside to a brand-new upper deck, ideal for morning coffee or evening entertaining. The middle level has been refreshed with new flooring, freshly painted walls, and upgraded kitchen appliances, adding style and comfort. Downstairs, two self-contained suites, each with their own kitchen and laundry, provide excellent opportunities for extended family or rental income. Additional highlights include hardwood floors, central vacuum, double garage, and a low-maintenance yard. Located close to schools, parks, trails, and transit, this home combines quality, convenience, and incredible flexibility. (id:48643)
Property Details
| MLS® Number | 1015071 |
| Property Type | Single Family |
| Neigbourhood | North Nanaimo |
| Features | Cul-de-sac, Hillside, Southern Exposure, Other |
| Parking Space Total | 2 |
| View Type | Valley View |
Building
| Bathroom Total | 4 |
| Bedrooms Total | 6 |
| Appliances | Refrigerator, Stove, Washer, Dryer |
| Constructed Date | 2006 |
| Cooling Type | None |
| Fireplace Present | Yes |
| Fireplace Total | 1 |
| Heating Fuel | Natural Gas |
| Heating Type | Forced Air |
| Size Interior | 4,421 Ft2 |
| Total Finished Area | 3581 Sqft |
| Type | House |
Land
| Access Type | Road Access |
| Acreage | No |
| Size Irregular | 6566 |
| Size Total | 6566 Sqft |
| Size Total Text | 6566 Sqft |
| Zoning Description | R1 |
| Zoning Type | Residential |
Rooms
| Level | Type | Length | Width | Dimensions |
|---|---|---|---|---|
| Lower Level | Storage | 6'5 x 7'8 | ||
| Lower Level | Bedroom | 7'11 x 11'3 | ||
| Lower Level | Bathroom | 6'7 x 7'8 | ||
| Lower Level | Kitchen | 11'4 x 13'8 | ||
| Lower Level | Bedroom | 11'5 x 13'8 | ||
| Lower Level | Bedroom | 11'8 x 13'6 | ||
| Lower Level | Living Room | 10'11 x 15'3 | ||
| Main Level | Laundry Room | 8'10 x 6'5 | ||
| Main Level | Bathroom | 4'11 x 10'4 | ||
| Main Level | Bedroom | 10'6 x 16'3 | ||
| Main Level | Ensuite | 8 ft | 10 ft | 8 ft x 10 ft |
| Main Level | Primary Bedroom | 14'2 x 20'4 | ||
| Main Level | Living Room | 23'5 x 19'7 | ||
| Main Level | Kitchen | 9'3 x 14'9 | ||
| Main Level | Dining Room | 10'5 x 6'0 | ||
| Other | Storage | 4'7 x 19'2 | ||
| Other | Bedroom | 10'3 x 13'4 | ||
| Other | Bathroom | 14'5 x 5'9 | ||
| Other | Kitchen | 10'9 x 7'5 | ||
| Other | Living Room/dining Room | 23'5 x 13'6 |
https://www.realtor.ca/real-estate/28919827/4957-ney-dr-nanaimo-north-nanaimo
Contact Us
Contact us for more information

Michael Guan
Personal Real Estate Corporation
www.michaelguan.ca/
#604 - 5800 Turner Road
Nanaimo, British Columbia V9T 6J4
(250) 756-2112
(250) 756-9144
www.suttonnanaimo.com/

Michael Mckillican
Personal Real Estate Corporation
www.buynanaimo.com/
www.facebook.com/people/Michael-McKillican/100013902183090
#604 - 5800 Turner Road
Nanaimo, British Columbia V9T 6J4
(250) 756-2112
(250) 756-9144
www.suttonnanaimo.com/

