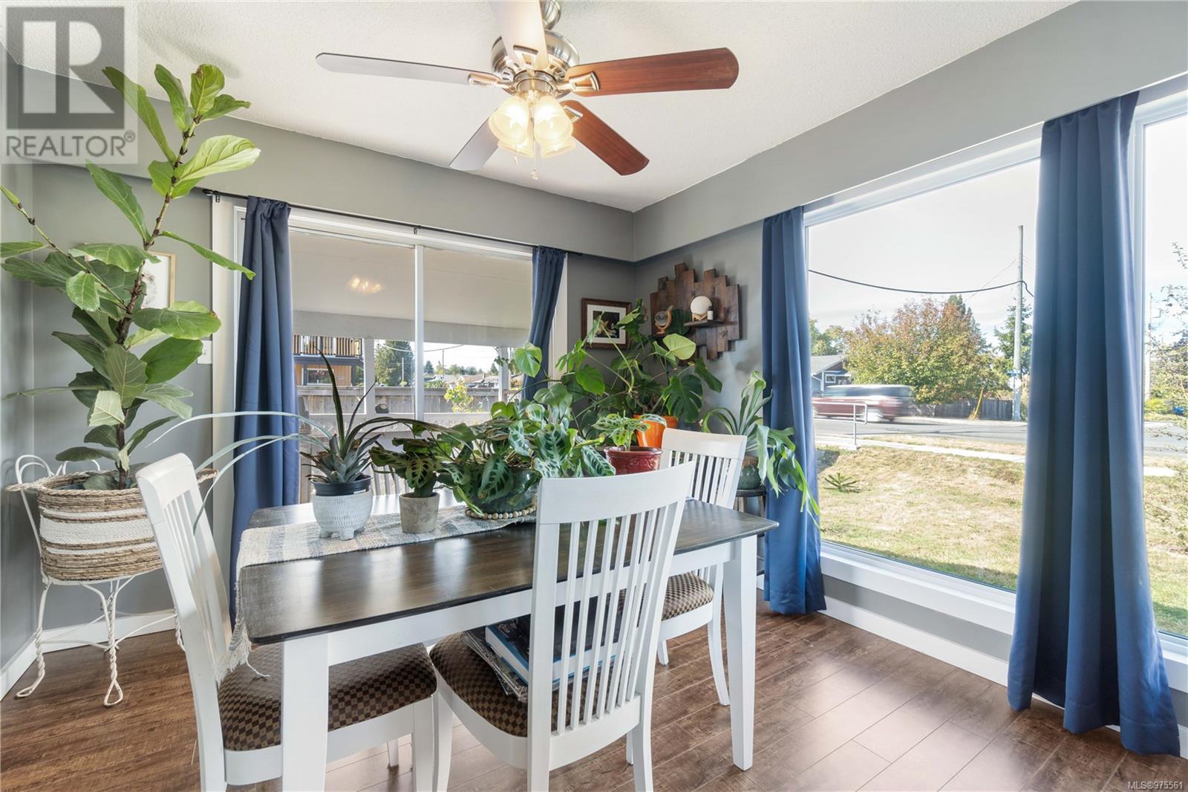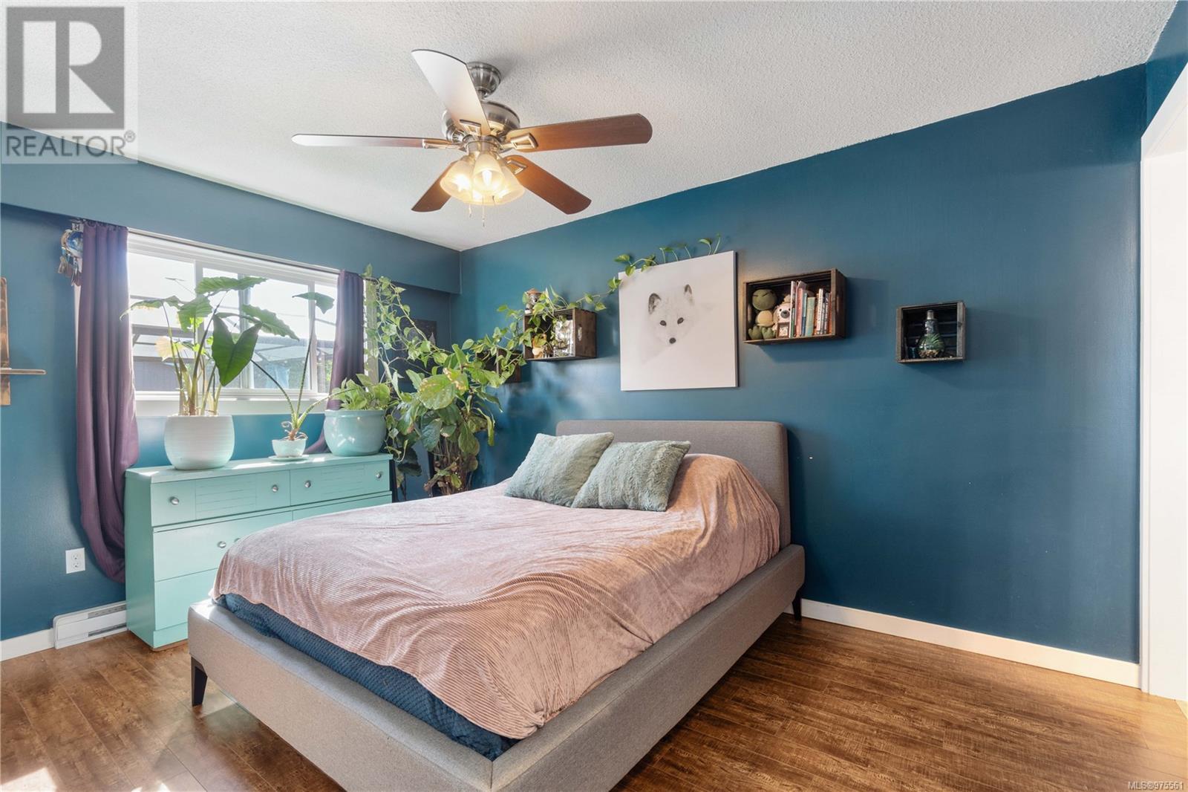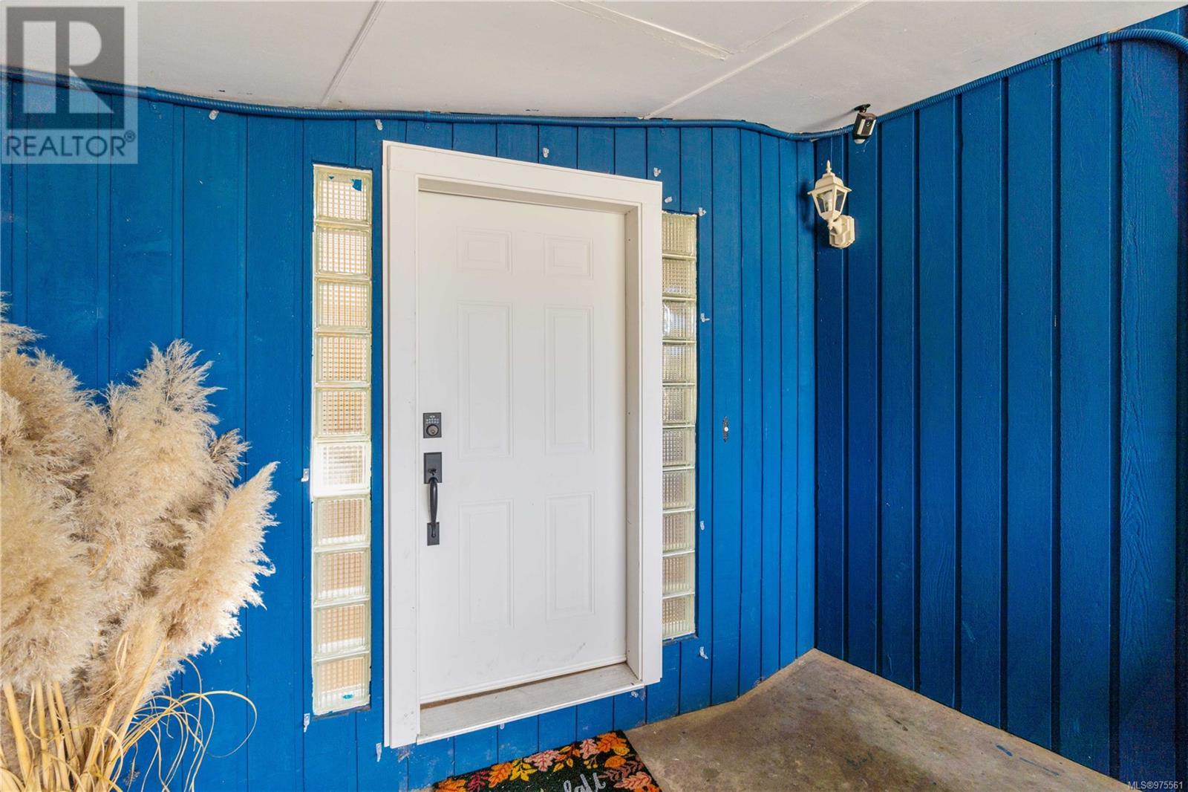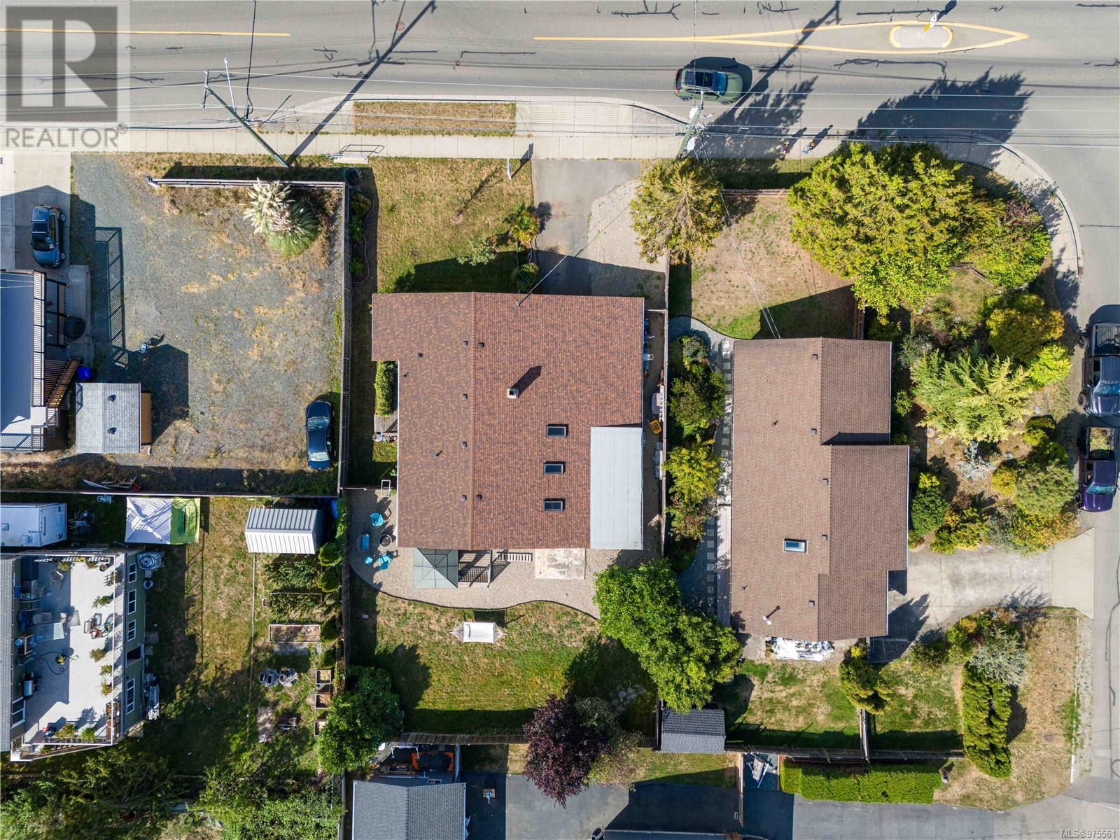498 Hirst Ave W Parksville, British Columbia V9P 1J2
$734,900
West Coast Contemporary style, 3 bed, 2 bath updated rancher near shopping & popular Parksville Beaches. Low maintenance yard with hot-tub wiring to the patio in the sundrenched, fully-fenced back yard. Palm trees for the Snowbirds. Open concept Living/Dining Room. Bright & cheery with skylights, south facing windows & yard. Large custom picture windows were replaced in 2023. Under 5 yr new roof. Ductless Heat pump for the hot days. Easy care laminate flooring & tile throughout. Covered side deck needs some work but is a lovely, shaded space for BBQ’s. Primary with full ensuite. Recent interior & exterior paint. Spacious kitchen with deck access. Large bonus room with vaulted ceiling enclosed by previous seller is used as a huge Primary 4th bedroom. Over 8680 sqft lot (BC assessment). Plenty of parking with 3 cars parking out front, a very long motorcycle garage/shop aprox 25x26’ with welder’s plug. PLUS a large carport. All measurements approximate. (id:48643)
Property Details
| MLS® Number | 975561 |
| Property Type | Single Family |
| Neigbourhood | Parksville |
| Features | Central Location, Level Lot, Other |
| Parking Space Total | 2 |
| Structure | Patio(s) |
Building
| Bathroom Total | 2 |
| Bedrooms Total | 3 |
| Architectural Style | Westcoast |
| Constructed Date | 1975 |
| Cooling Type | Air Conditioned |
| Fireplace Present | Yes |
| Fireplace Total | 1 |
| Heating Fuel | Electric |
| Heating Type | Baseboard Heaters, Heat Pump |
| Size Interior | 2,295 Ft2 |
| Total Finished Area | 1700 Sqft |
| Type | House |
Land
| Acreage | No |
| Size Irregular | 8770 |
| Size Total | 8770 Sqft |
| Size Total Text | 8770 Sqft |
| Zoning Description | Rs1 |
| Zoning Type | Residential |
Rooms
| Level | Type | Length | Width | Dimensions |
|---|---|---|---|---|
| Main Level | Bedroom | 11'4 x 8'11 | ||
| Main Level | Bedroom | 10'11 x 10'3 | ||
| Main Level | Primary Bedroom | 13'6 x 10'3 | ||
| Main Level | Ensuite | 9'1 x 4'8 | ||
| Main Level | Bathroom | 9'1 x 5'0 | ||
| Main Level | Kitchen | 15'0 x 9'2 | ||
| Main Level | Dining Room | 10'8 x 10'7 | ||
| Main Level | Living Room | 19'4 x 14'9 | ||
| Main Level | Entrance | 8'6 x 8'5 | ||
| Main Level | Family Room | 20'7 x 11'1 | ||
| Main Level | Storage | 28'6 x 9'7 | ||
| Main Level | Patio | 12'2 x 9'2 |
https://www.realtor.ca/real-estate/27401791/498-hirst-ave-w-parksville-parksville
Contact Us
Contact us for more information
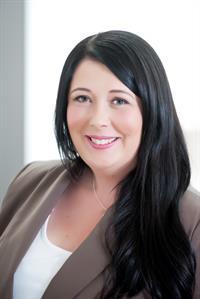
Marie Burrows
Personal Real Estate Corporation
www.loverealestate.ca/
www.facebook.com/realtornanaimo
ca.linkedin.com/in/marieburrows
#1 - 5140 Metral Drive
Nanaimo, British Columbia V9T 2K8
(250) 751-1223
(800) 916-9229
(250) 751-1300
www.remaxofnanaimo.com/
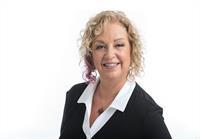
Betty-Ann Huberts
betty-ann.com/
#1 - 5140 Metral Drive
Nanaimo, British Columbia V9T 2K8
(250) 751-1223
(800) 916-9229
(250) 751-1300
www.remaxofnanaimo.com/







