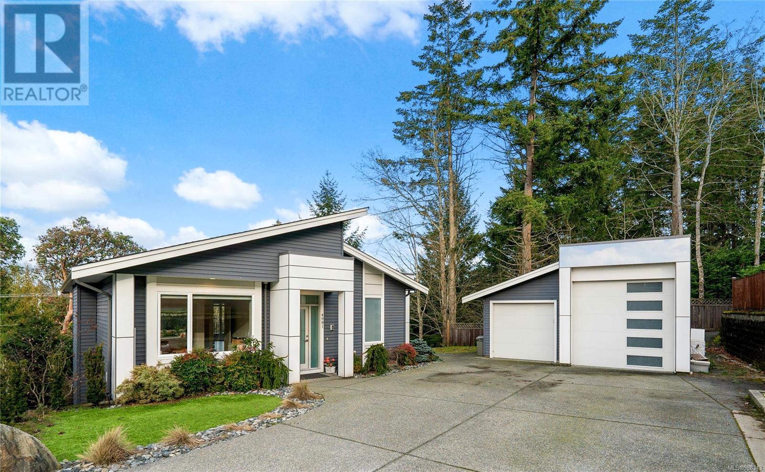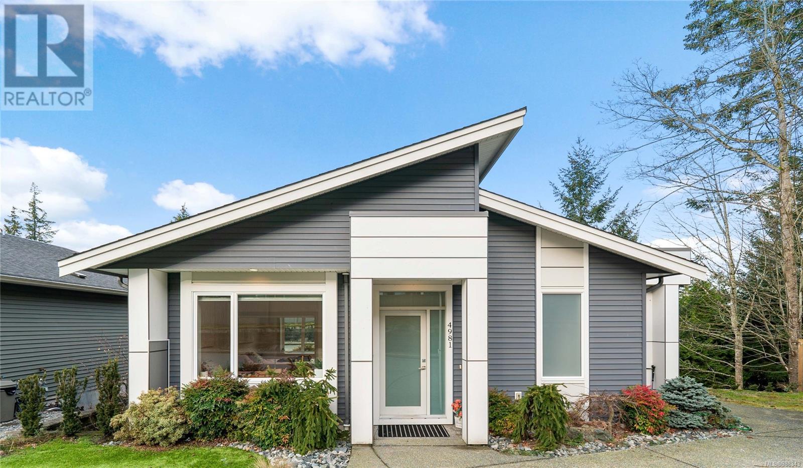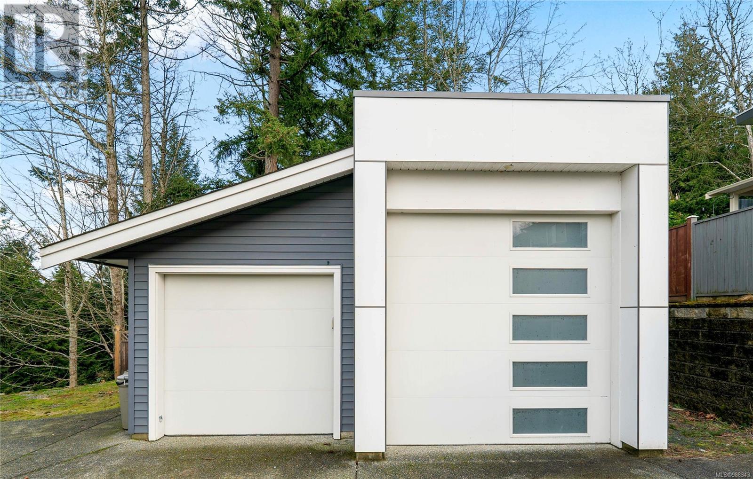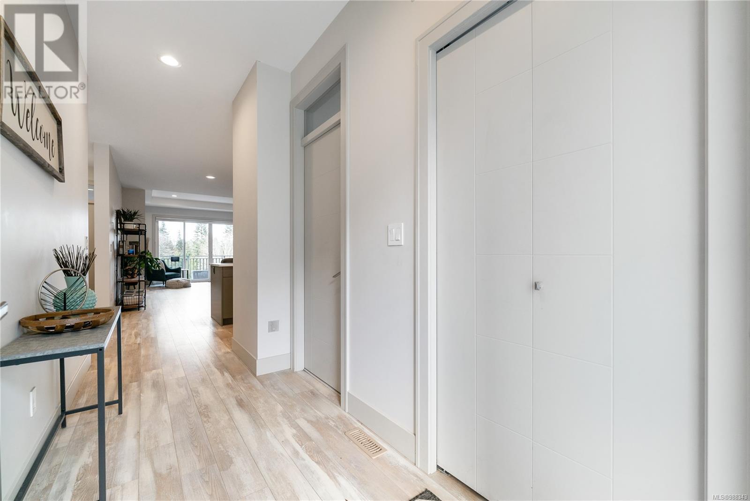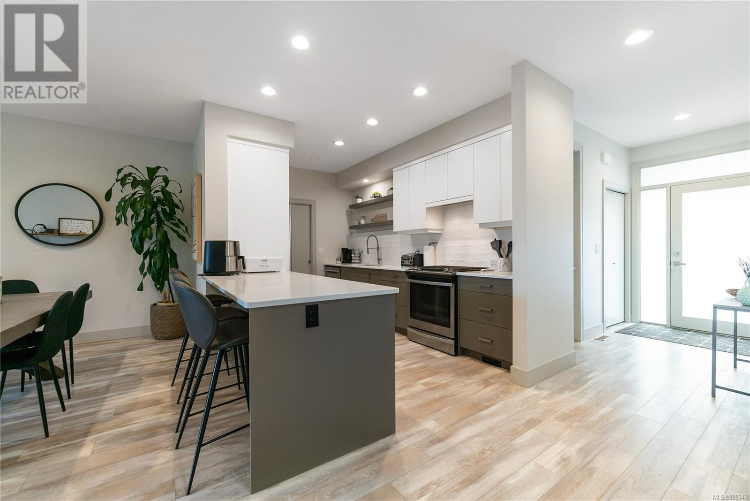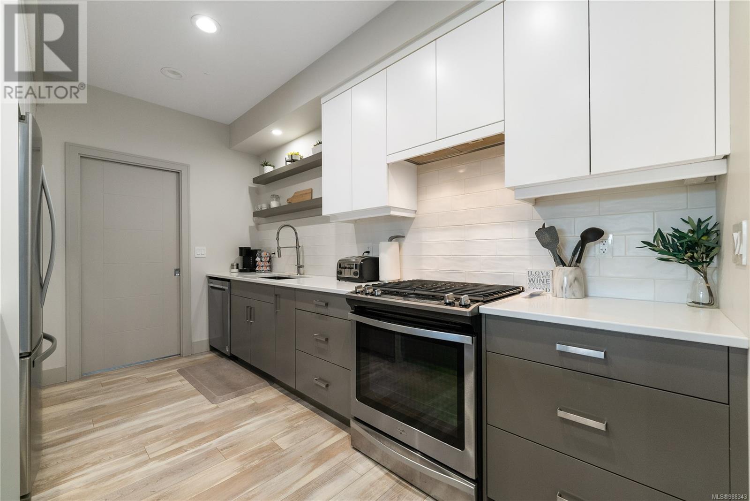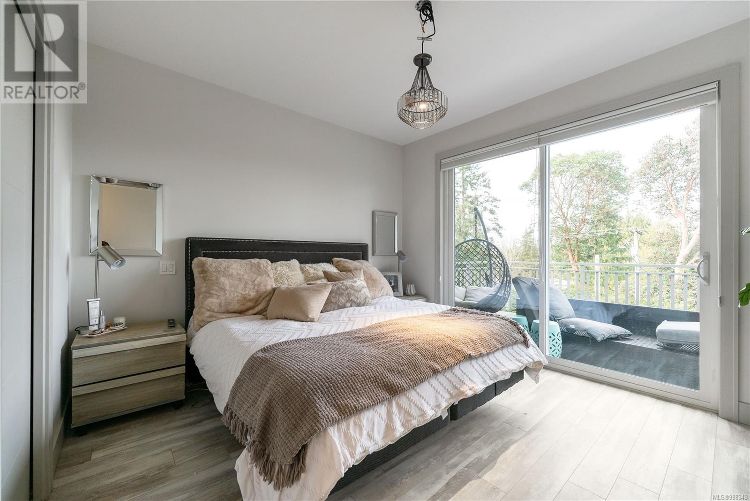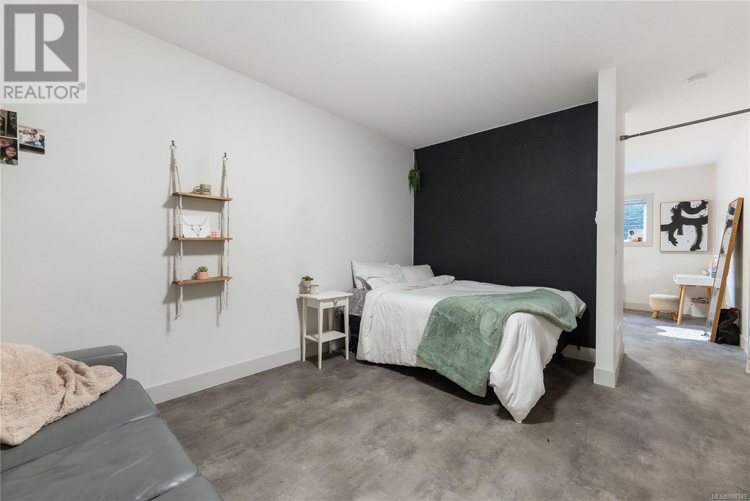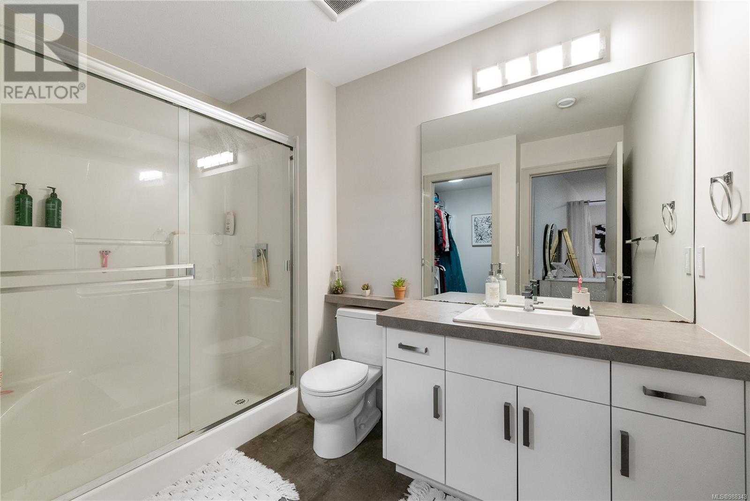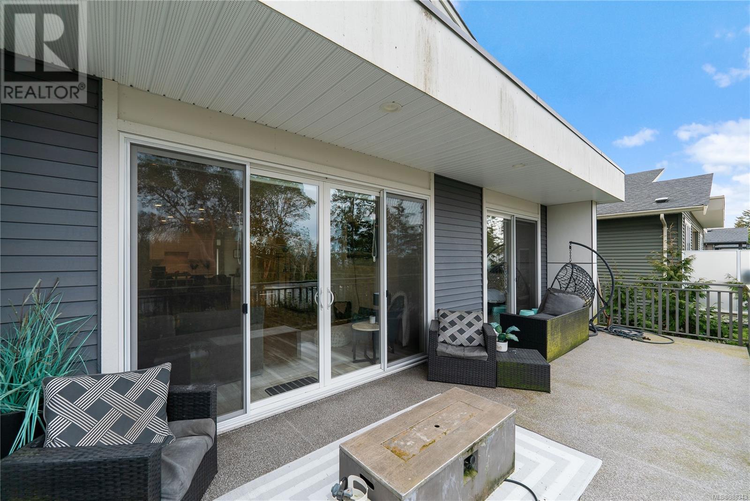4981 Dunn Pl Nanaimo, British Columbia V9T 0J2
$995,000
Welcome to this stunning Windley Built 4-bedroom, 4-bathroom home tucked in the sought-after Hammond Bay neighborhood! With a level entry to the main living space, this home is perfect for busy families or young retirees looking for comfort and convenience. The spacious interior has beautiful modern finishes throughout, creating a stylish and functional atmosphere.The lower level features a one-bedroom legal suite with a perfect tenant, offering additional income or flexible living space. You'll love the detached garage, with one side oversized to accommodate your boat or extra storage needs. Possibly a good space for a home business? Located in a desirable area with minimal yard work required, this home gives you more time to relax and enjoy your surroundings. Don’t miss out on the chance to make this incredible property yours – schedule a viewing today! Measurements by Proper Measure buyer to verify if important. (id:48643)
Property Details
| MLS® Number | 988343 |
| Property Type | Single Family |
| Neigbourhood | Hammond Bay |
| Parking Space Total | 4 |
| Structure | Patio(s) |
Building
| Bathroom Total | 4 |
| Bedrooms Total | 4 |
| Constructed Date | 2017 |
| Cooling Type | See Remarks |
| Heating Type | Forced Air, Heat Pump |
| Size Interior | 3,455 Ft2 |
| Total Finished Area | 2914 Sqft |
| Type | House |
Land
| Acreage | No |
| Size Irregular | 6928 |
| Size Total | 6928 Sqft |
| Size Total Text | 6928 Sqft |
| Zoning Type | Residential |
Rooms
| Level | Type | Length | Width | Dimensions |
|---|---|---|---|---|
| Lower Level | Patio | 30'8 x 10'0 | ||
| Lower Level | Laundry Room | 4'1 x 3'4 | ||
| Lower Level | Bathroom | 3-Piece | ||
| Lower Level | Other | 8'5 x 7'4 | ||
| Lower Level | Recreation Room | 14'8 x 11'9 | ||
| Lower Level | Bedroom | 13'5 x 11'9 | ||
| Main Level | Ensuite | 3-Piece | ||
| Main Level | Primary Bedroom | 12'5 x 11'6 | ||
| Main Level | Laundry Room | 8'1 x 6'0 | ||
| Main Level | Bedroom | 12'5 x 10'0 | ||
| Main Level | Living Room | 16'6 x 14'2 | ||
| Main Level | Dining Room | 16'6 x 10'0 | ||
| Main Level | Kitchen | 13'3 x 8'10 | ||
| Main Level | Bathroom | 4-Piece | ||
| Main Level | Entrance | 8'11 x 5'0 | ||
| Additional Accommodation | Bathroom | X | ||
| Additional Accommodation | Living Room | 16'6 x 11'5 | ||
| Additional Accommodation | Bedroom | 12'5 x 11'7 | ||
| Additional Accommodation | Kitchen | 13'9 x 11'7 |
https://www.realtor.ca/real-estate/27994983/4981-dunn-pl-nanaimo-hammond-bay
Contact Us
Contact us for more information

Carly Gibson
#1 - 5140 Metral Drive
Nanaimo, British Columbia V9T 2K8
(250) 751-1223
(800) 916-9229
(250) 751-1300
www.remaxofnanaimo.com/

Ian Thompson
Personal Real Estate Corporation
www.ianthompsonrealestate.com/
www.facebook.com/NanaimoRealEstateAgent/?fref=ts
#1 - 5140 Metral Drive
Nanaimo, British Columbia V9T 2K8
(250) 751-1223
(800) 916-9229
(250) 751-1300
www.remaxofnanaimo.com/

