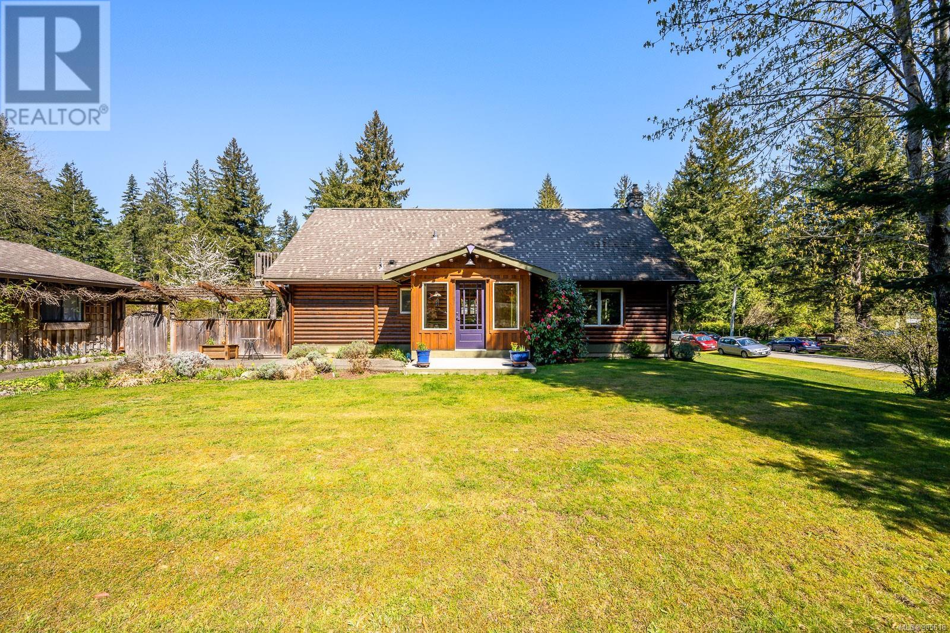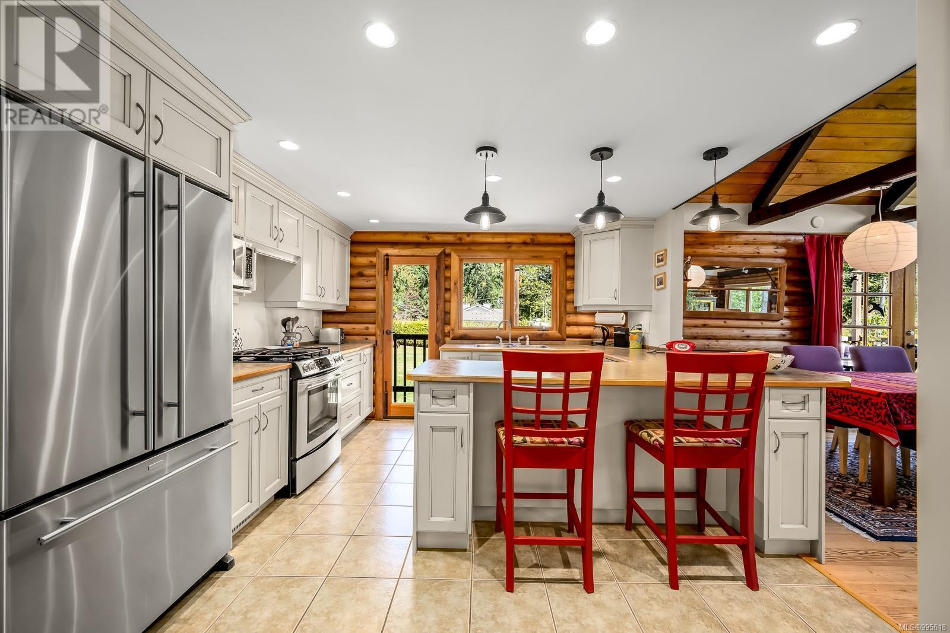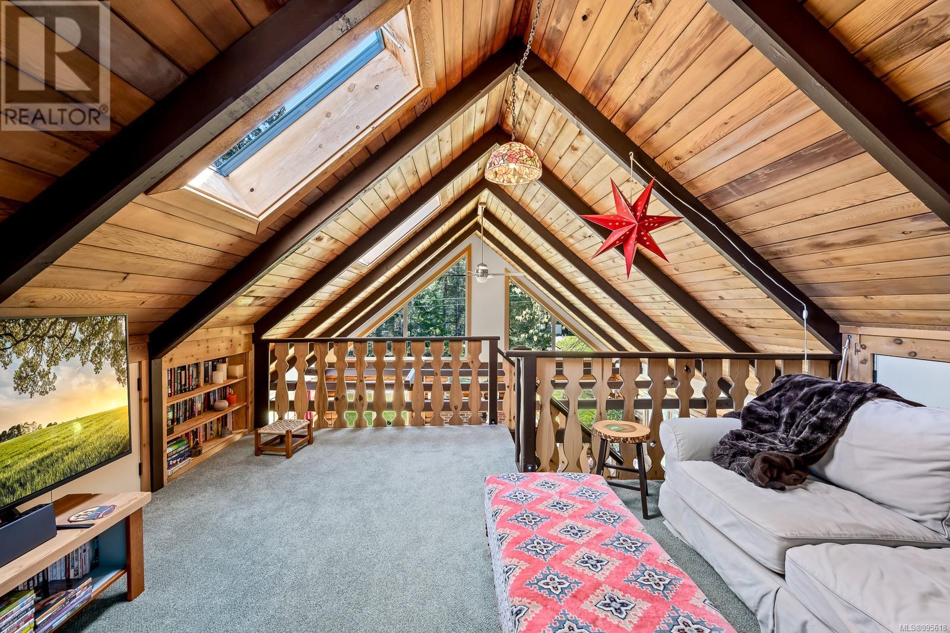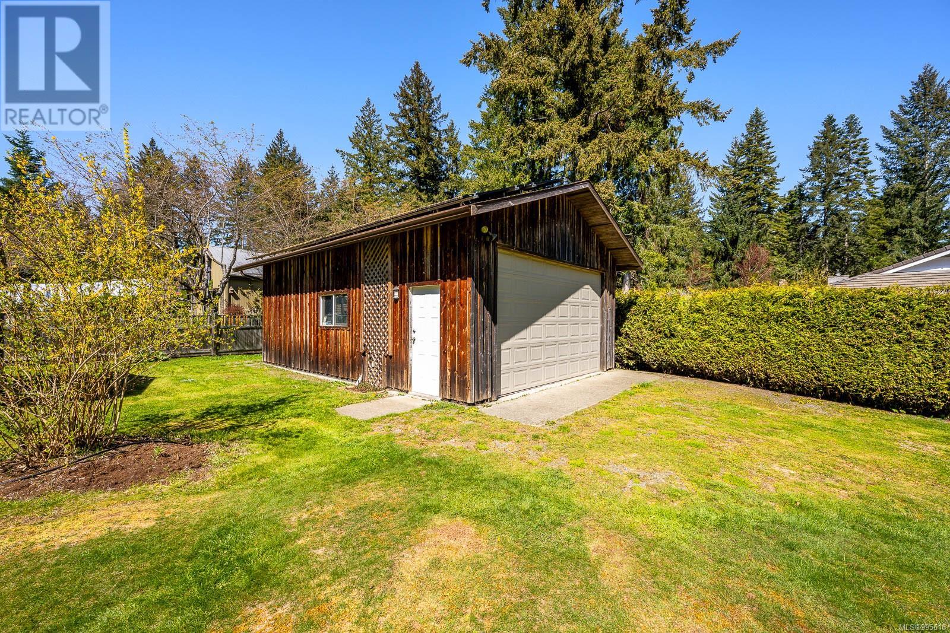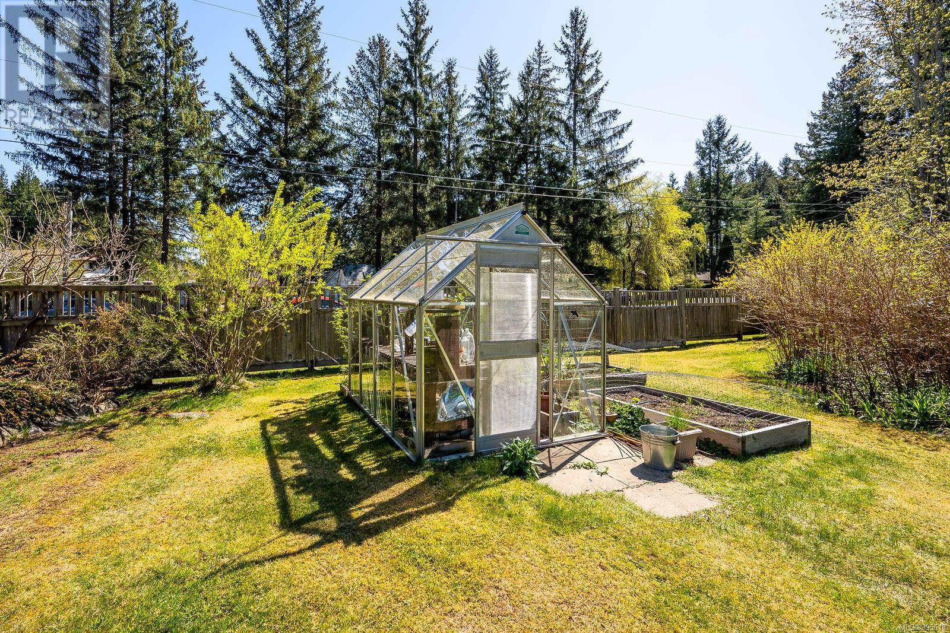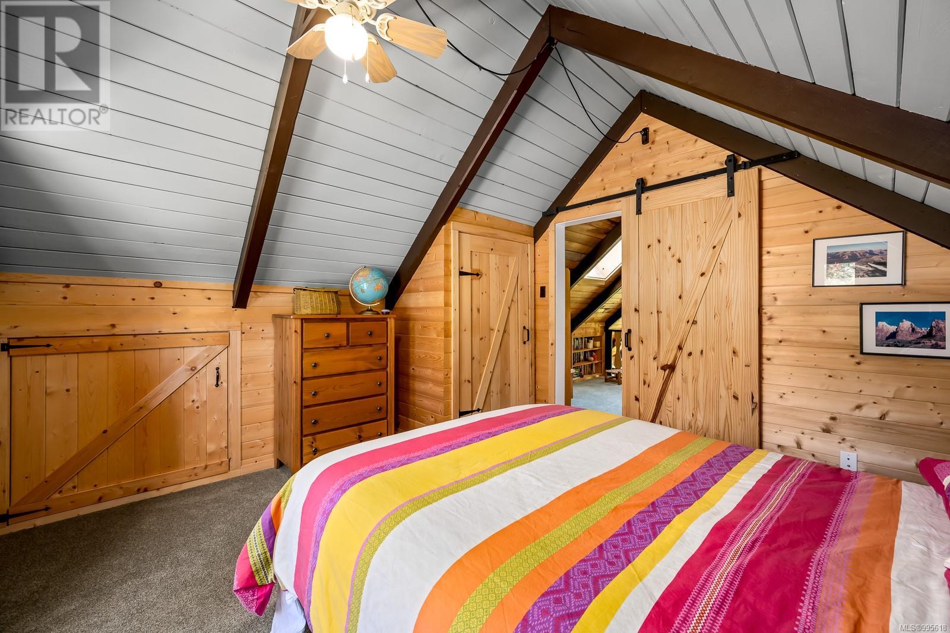4982 Childs Rd Courtenay, British Columbia V9J 1L5
$1,200,000
Discover the tranquil charm of 4982 Childs Road, nestled in the serene Huband neighborhood near Seal Bay Park. This classic log home offers modern comforts, including solar panels installed in 2022 for eco-friendly energy. The kitchen boasts updated cabinets, a gas range, and stainless steel appliances, perfect for culinary pursuits. With a main level primary bedroom, an additional bedroom upstairs, and a separate one bedroom garden suite, this property offers flexibility for living arrangements. Explore the expansive 0.55-acre corner lot, complete with a greenhouse and fenced yard for privacy. Additionally, there's an insulated and wired detached art studio AND a wired detached garage/workshop! Whether you're seeking a peaceful retreat or space for artistic expression, this property presents an ideal opportunity to embrace country living with modern conveniences. Other updates include:200amp service, hot water on demand, new heat pump & forced air system & Thermoproof windows. (id:48643)
Open House
This property has open houses!
2:00 pm
Ends at:4:00 pm
Property Details
| MLS® Number | 995618 |
| Property Type | Single Family |
| Neigbourhood | Courtenay North |
| Features | Private Setting, Corner Site, Other |
| Parking Space Total | 4 |
| Plan | Vip25976 |
| Structure | Greenhouse, Workshop |
Building
| Bathroom Total | 2 |
| Bedrooms Total | 3 |
| Constructed Date | 1975 |
| Cooling Type | None |
| Fireplace Present | Yes |
| Fireplace Total | 1 |
| Heating Fuel | Electric |
| Heating Type | Forced Air |
| Size Interior | 2,701 Ft2 |
| Total Finished Area | 1899 Sqft |
| Type | House |
Land
| Access Type | Road Access |
| Acreage | No |
| Size Irregular | 0.55 |
| Size Total | 0.55 Ac |
| Size Total Text | 0.55 Ac |
| Zoning Description | R-1 |
| Zoning Type | Residential |
Rooms
| Level | Type | Length | Width | Dimensions |
|---|---|---|---|---|
| Second Level | Bedroom | 12'7 x 11'10 | ||
| Second Level | Family Room | 14'0 x 11'9 | ||
| Main Level | Entrance | 9'11 x 6'2 | ||
| Main Level | Laundry Room | 11'9 x 9'5 | ||
| Main Level | Living Room | 18'1 x 13'8 | ||
| Main Level | Dining Room | 17'10 x 10'0 | ||
| Main Level | Kitchen | 11'9 x 11'6 | ||
| Main Level | Bathroom | 4-Piece | ||
| Main Level | Primary Bedroom | 16'7 x 11'9 | ||
| Other | Bathroom | 3-Piece | ||
| Other | Studio | 15'2 x 12'4 | ||
| Other | Living Room | 11'4 x 11'4 | ||
| Other | Bedroom | 11'7 x 11'4 |
https://www.realtor.ca/real-estate/28183628/4982-childs-rd-courtenay-courtenay-north
Contact Us
Contact us for more information

Samuel Ennis
Personal Real Estate Corporation
www.alpinetoocean.com/
www.facebook.com/alpinetooceanrealestate
ca.linkedin.com/pub/samuel-ennis/31/742/25b/
#2 - 3179 Barons Rd
Nanaimo, British Columbia V9T 5W5
(833) 817-6506
(866) 253-9200
www.exprealty.ca/

