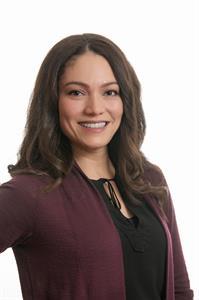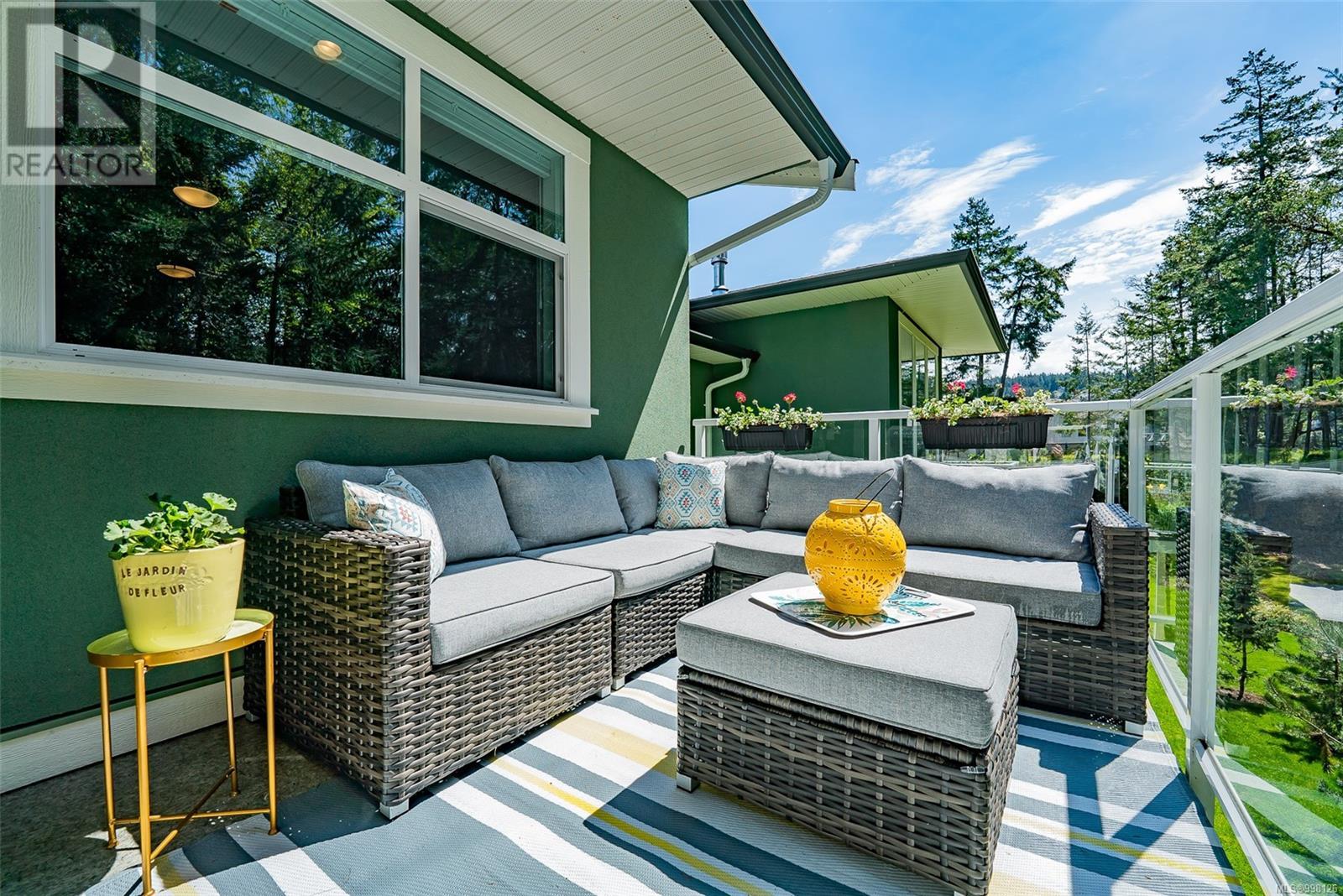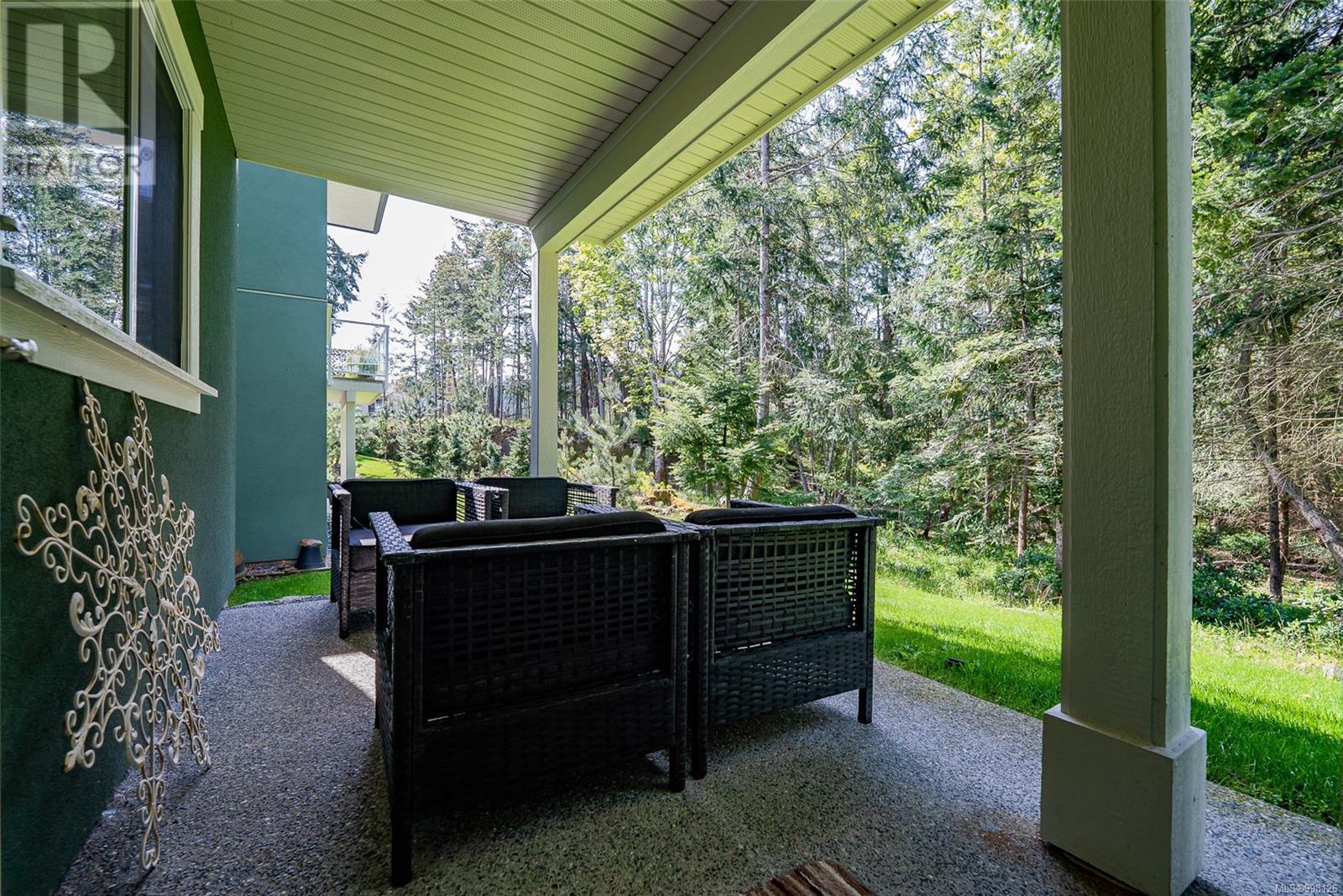4989 Currie Pl Nanaimo, British Columbia V9V 0B3
$799,900Maintenance,
$639 Monthly
Maintenance,
$639 MonthlyThis large 3-bedroom, 3-bath townhome, located in one of North Nanaimo’s finest developments! As you walk in, you will appreciate the open-concept kitchen & living space that is filled with plenty of natural light. The kitchen has beautiful quartz countertops, a built-in pantry, a buffet, as well as an induction range. Cozy up in front of the gas fireplace or enjoy the views through the oversized windows into the forested area. A generously sized Master is located on the main floor with an ensuite featuring a separate soaker tub & shower. The lower level expands the living space with a large rec room, a custom-built bar, a bedroom, & outdoor patio with natural gas BBQ hook-up. A large crawl entrance is also covered creatively with a perfectly sized painting. Additional features include demand hot water, heated bathroom floor, heated garage, fresh modern paint & wall treatments. Located in Rocky Point, just a short stroll to walking trails, beaches & wildlife sightings. (id:48643)
Property Details
| MLS® Number | 998126 |
| Property Type | Single Family |
| Neigbourhood | North Nanaimo |
| Community Features | Pets Allowed, Family Oriented |
| Features | Private Setting, Wooded Area, Other |
| Parking Space Total | 2 |
| Plan | Eps4109 |
Building
| Bathroom Total | 3 |
| Bedrooms Total | 3 |
| Appliances | Refrigerator, Stove, Washer, Dryer |
| Architectural Style | Other |
| Constructed Date | 2017 |
| Cooling Type | None |
| Fireplace Present | Yes |
| Fireplace Total | 1 |
| Heating Fuel | Natural Gas |
| Heating Type | Forced Air |
| Size Interior | 2,105 Ft2 |
| Total Finished Area | 2105 Sqft |
| Type | Row / Townhouse |
Land
| Acreage | No |
| Zoning Description | R6 |
| Zoning Type | Multi-family |
Rooms
| Level | Type | Length | Width | Dimensions |
|---|---|---|---|---|
| Lower Level | Recreation Room | 23'3 x 14'2 | ||
| Lower Level | Bedroom | 15'6 x 12'10 | ||
| Lower Level | Bathroom | 3-Piece | ||
| Main Level | Primary Bedroom | 13'2 x 13'9 | ||
| Main Level | Living Room | 14'8 x 19'9 | ||
| Main Level | Kitchen | 10'4 x 9'3 | ||
| Main Level | Ensuite | 5-Piece | ||
| Main Level | Dining Room | 10 ft | Measurements not available x 10 ft | |
| Main Level | Bedroom | 10 ft | 10 ft x Measurements not available | |
| Main Level | Bathroom | 3-Piece |
https://www.realtor.ca/real-estate/28281456/4989-currie-pl-nanaimo-north-nanaimo
Contact Us
Contact us for more information

Scott Parker
Personal Real Estate Corporation
www.scottparker.ca/
www.facebook.com/ScottParkerRealEstateTeam/?ref=settings
#1 - 5140 Metral Drive
Nanaimo, British Columbia V9T 2K8
(250) 751-1223
(800) 916-9229
(250) 751-1300
www.remaxprofessionalsbc.com/

Ken Hammer
www.kenhammer.com/
www.facebook.com/ScottParkerRealEstateTeam/?ref=settings
#1 - 5140 Metral Drive
Nanaimo, British Columbia V9T 2K8
(250) 751-1223
(800) 916-9229
(250) 751-1300
www.remaxprofessionalsbc.com/

Myriam Cuadros
www.scottparker.ca/
#1 - 5140 Metral Drive
Nanaimo, British Columbia V9T 2K8
(250) 751-1223
(800) 916-9229
(250) 751-1300
www.remaxprofessionalsbc.com/














































