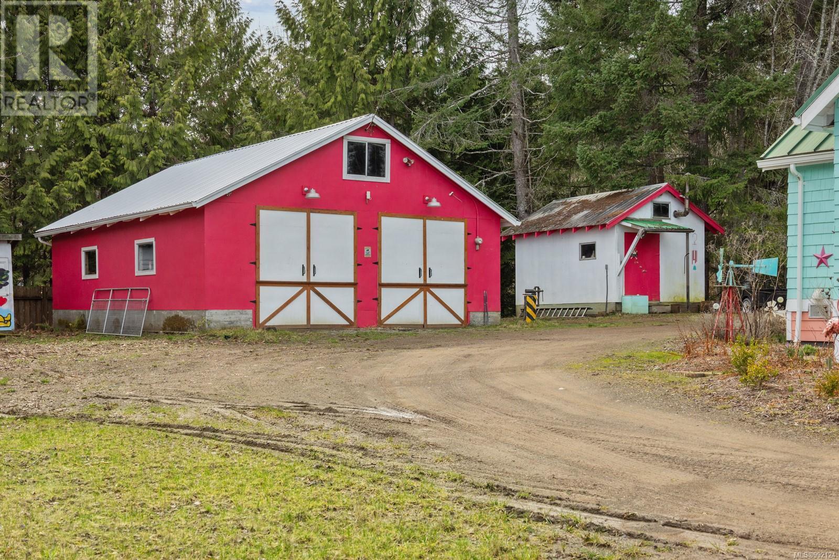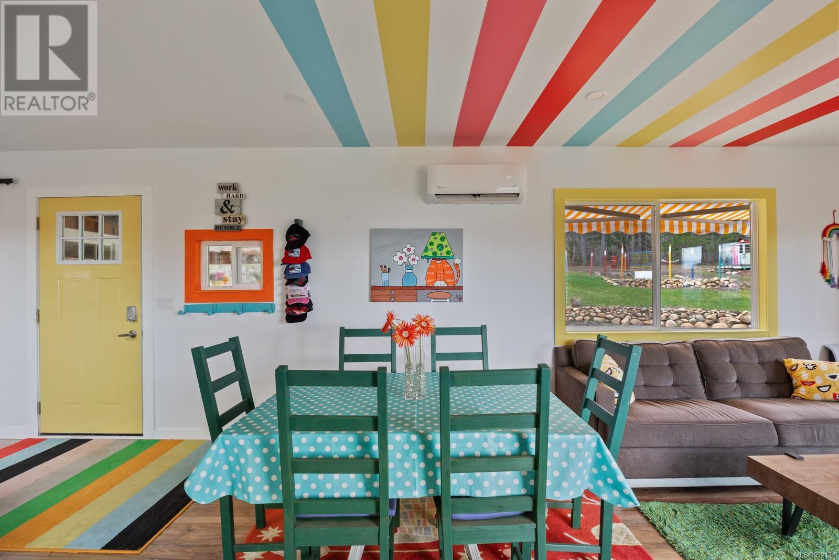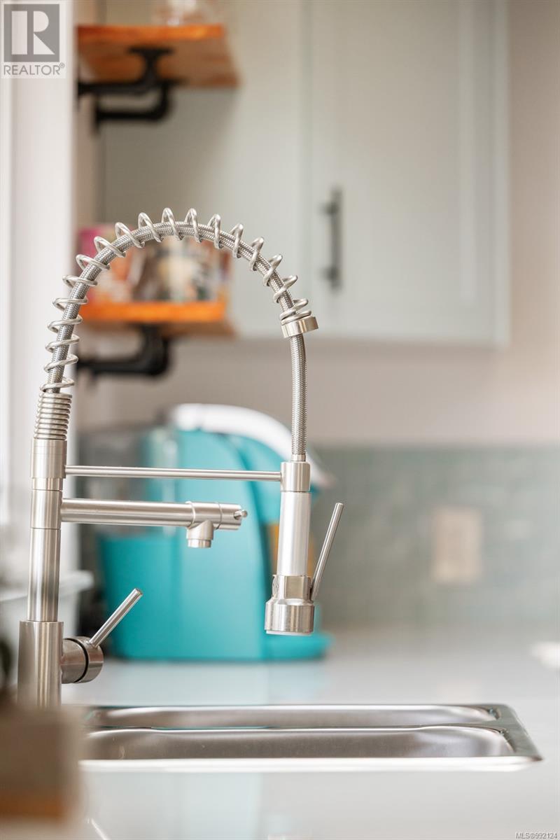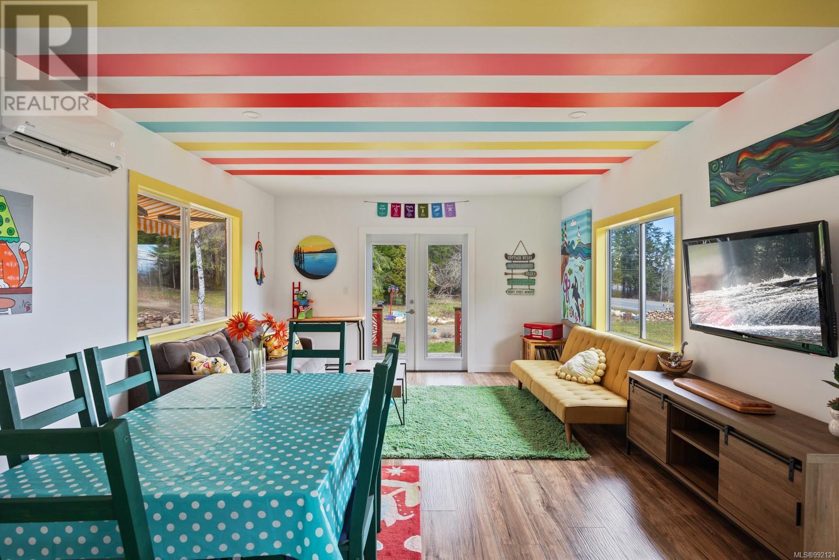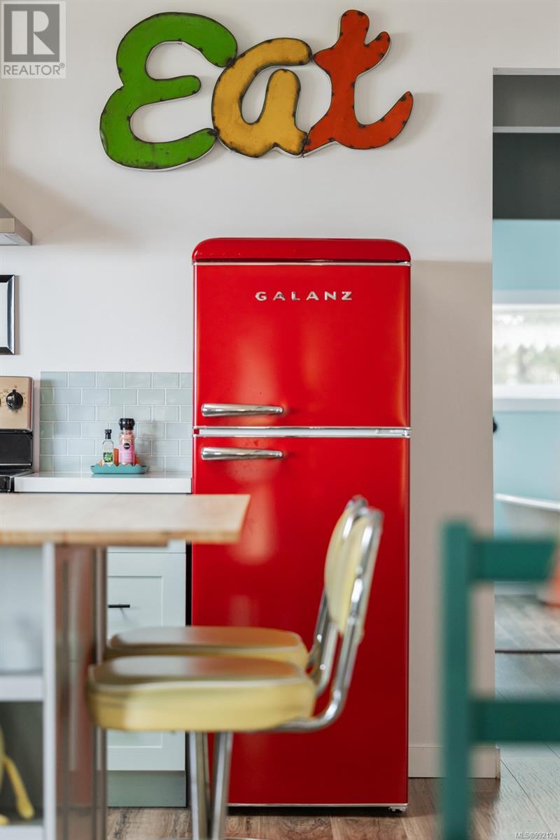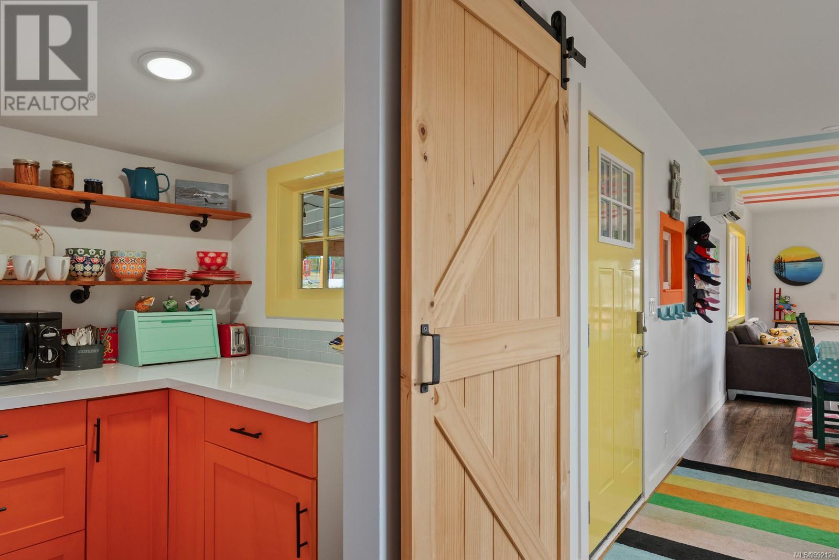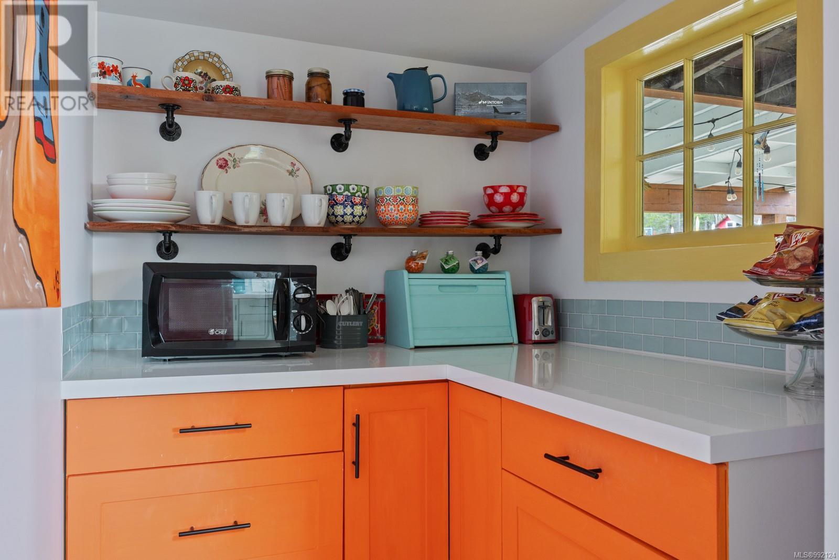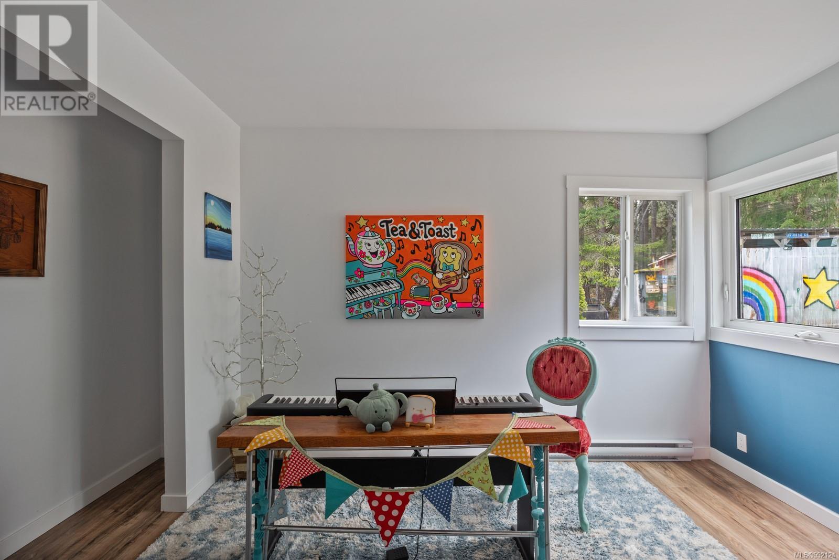4995 Island Hwy S Union Bay, British Columbia V9N 9S3
$850,000
Welcome to Creekside Cottage, an exceptional 1.9-acre property, nestled across from the ocean, offering an updated and colourfully designed 2-bed, 1-bath rancher and large shop with over $100K in recent improvements. Build your dream home with ocean and forest views! Updates include a new efficient heat pump, electrical, plumbing, flooring, windows, kitchen, bathroom with soaker tub, and all new appliances. Whimsical design touches blend modern comfort with historic and playful charm. Take a stroll along the cleared paths and explore your own rushing creekside, or the serene E&N Railway trails that the property backs onto. Garage adds 965sq ft+loft, and a new metal roof. RV pad w/new hookups/sani dump, and 2 sheds complete this unique property. Boat launch only a few minutes away. Cherished for generations and never before on the market, this is a truly unique and move-in ready opportunity you won't want to miss! (id:48643)
Property Details
| MLS® Number | 992124 |
| Property Type | Single Family |
| Neigbourhood | Union Bay/Fanny Bay |
| Features | Acreage, Park Setting, Wooded Area, Other, Marine Oriented |
| Parking Space Total | 3 |
| Structure | Barn, Shed, Workshop |
| View Type | Ocean View |
Building
| Bathroom Total | 1 |
| Bedrooms Total | 2 |
| Constructed Date | 1940 |
| Cooling Type | Air Conditioned |
| Heating Fuel | Electric |
| Heating Type | Baseboard Heaters, Forced Air, Heat Pump |
| Size Interior | 926 Ft2 |
| Total Finished Area | 926 Sqft |
| Type | House |
Land
| Access Type | Highway Access |
| Acreage | Yes |
| Size Irregular | 1.9 |
| Size Total | 1.9 Ac |
| Size Total Text | 1.9 Ac |
| Zoning Description | Cr-1 |
| Zoning Type | Residential |
Rooms
| Level | Type | Length | Width | Dimensions |
|---|---|---|---|---|
| Main Level | Bathroom | 11 ft | Measurements not available x 11 ft | |
| Main Level | Bedroom | 11'8 x 11'7 | ||
| Main Level | Bedroom | 11'9 x 11'6 | ||
| Main Level | Living Room | 9'11 x 13'2 | ||
| Main Level | Dining Room | 9'1 x 13'2 | ||
| Main Level | Kitchen | 12'4 x 13'2 |
https://www.realtor.ca/real-estate/28038340/4995-island-hwy-s-union-bay-union-bayfanny-bay
Contact Us
Contact us for more information
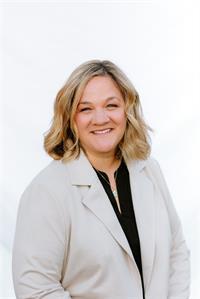
Lorrie Wellein
lorriewellein.ca/
www.facebook.com/lorriewelleinrealtor/
www.linkedin.com/in/lorriewellein/?originalSubdomain=ca
x.com/lorriewellein
www.instagram.com/lorriewellein/
661 11th Avenue
Campbell River, British Columbia V9W 4G5
(250) 871-1377





