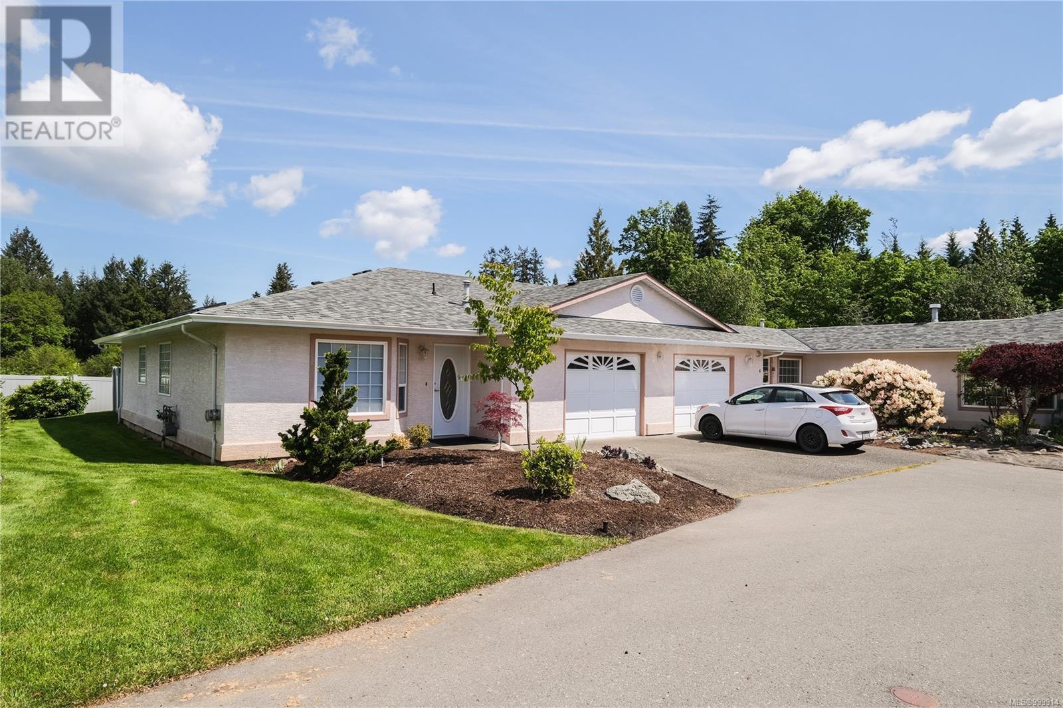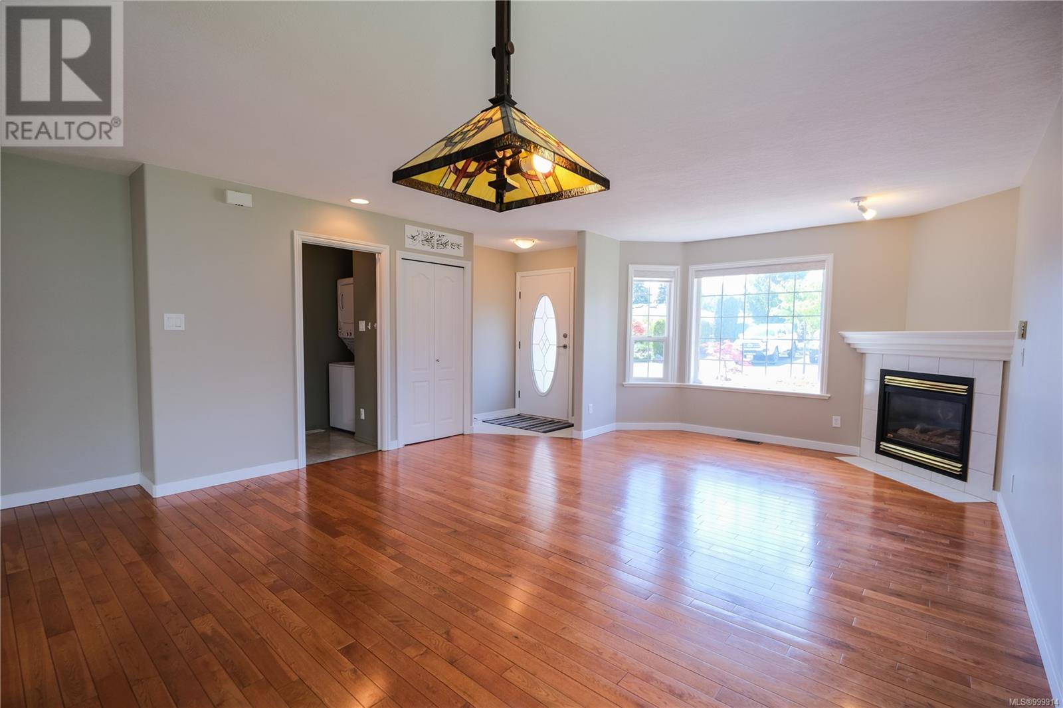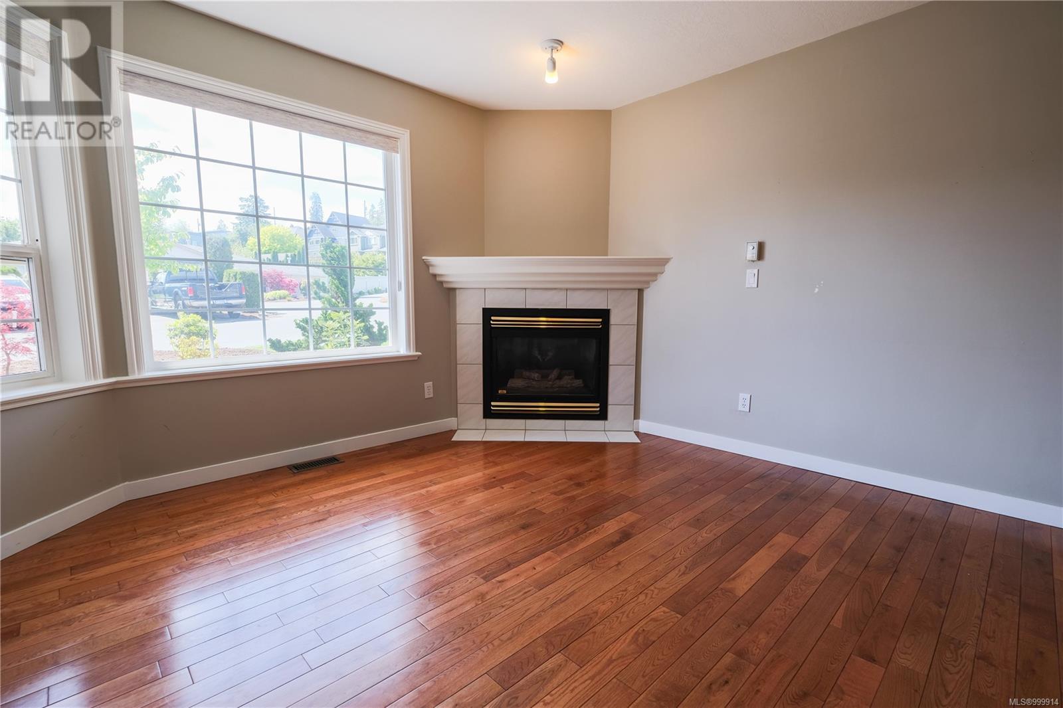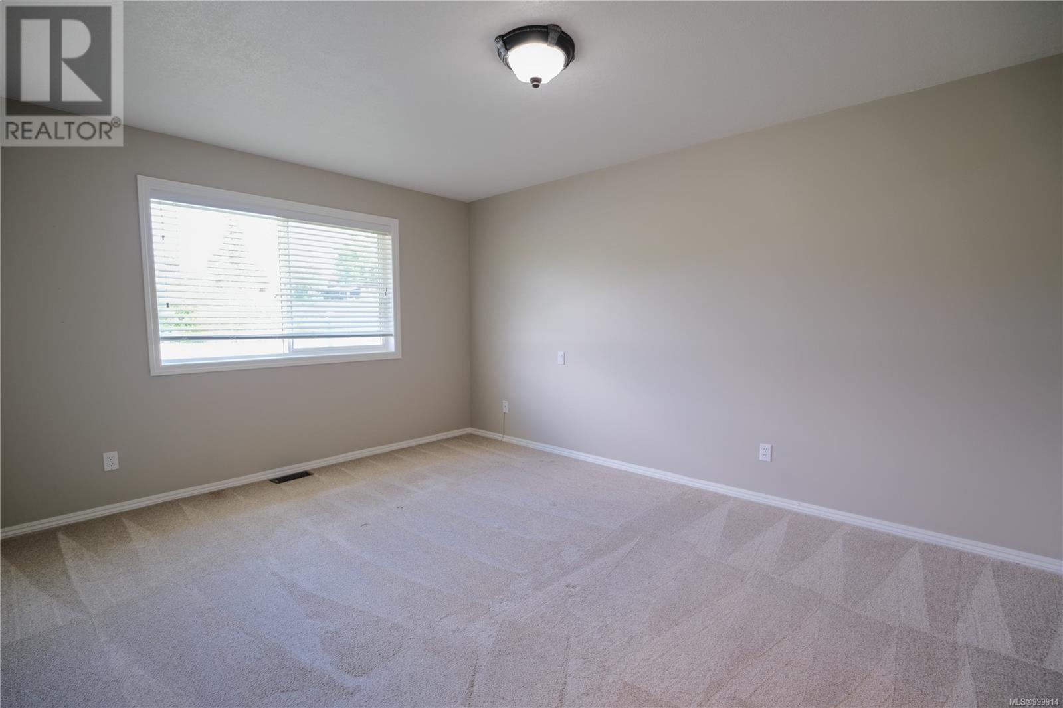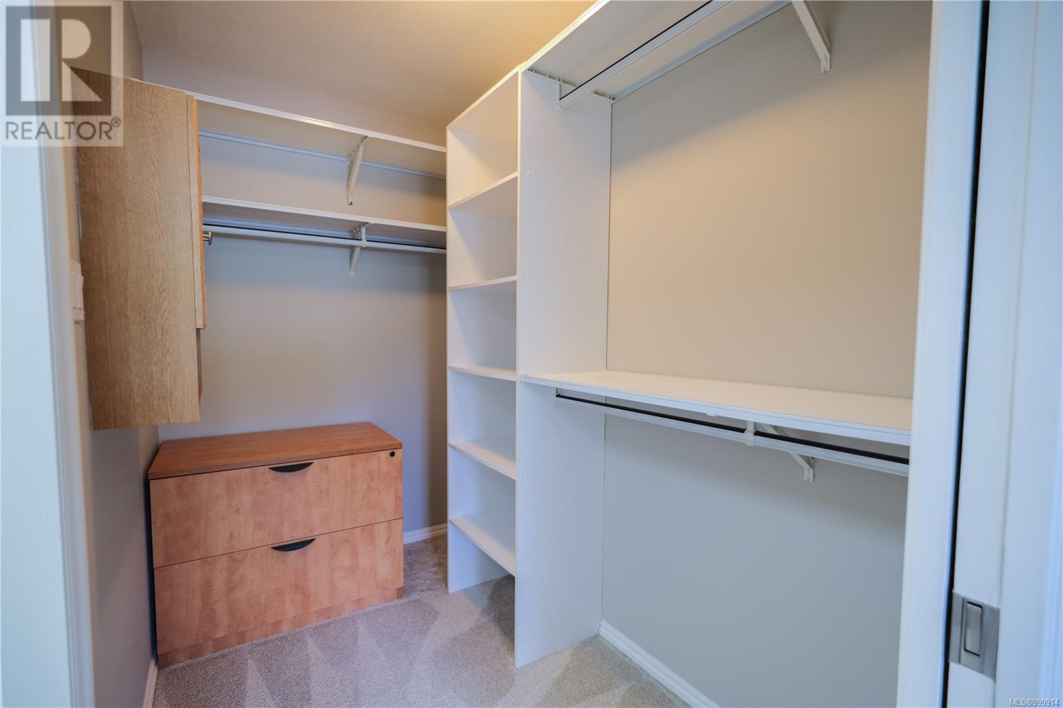5 6111 Sayward Rd Duncan, British Columbia V9L 5J4
$599,000Maintenance,
$439 Monthly
Maintenance,
$439 MonthlyWelcome to this beautifully updated 2 bedroom, 2 bathroom patio home in the sought-after The Meadows complex in West Duncan. With 1,160 sqft of well-designed living space all on one level, this bright and inviting home offers comfort, style, and convenience in a quiet, 55+ community. The updated kitchen and bathrooms feature beautiful new cabinets and countertops, while the natural gas forced air furnace and air conditioning ensure year-round comfort. Cozy up by the natural gas fireplace in the spacious living room or enjoy your morning coffee in the sunny eating nook with direct access to your backyard and patio—perfect for entertaining or relaxing outdoors. Additional highlights include: an attached oversized single garage with handy workspace nook; a large laundry room with ample storage; a crawl space for extra storage options; and a quiet, well-maintained complex with friendly neighbours. Ideally located in West Duncan, this home is just minutes from shopping, dining, and essential amenities, as well as beautiful walking trails and parks. This is an ideal downsizing opportunity or a perfect move-in-ready home for those seeking low-maintenance living in a welcoming adult-oriented community. (id:48643)
Property Details
| MLS® Number | 999914 |
| Property Type | Single Family |
| Neigbourhood | West Duncan |
| Community Features | Pets Allowed, Age Restrictions |
| Features | Central Location, Other |
| Parking Space Total | 2 |
Building
| Bathroom Total | 2 |
| Bedrooms Total | 2 |
| Architectural Style | Other |
| Constructed Date | 1995 |
| Cooling Type | Air Conditioned |
| Fireplace Present | Yes |
| Fireplace Total | 1 |
| Heating Fuel | Natural Gas |
| Heating Type | Forced Air |
| Size Interior | 1,160 Ft2 |
| Total Finished Area | 1160 Sqft |
| Type | Row / Townhouse |
Land
| Access Type | Road Access |
| Acreage | No |
| Size Irregular | 1690 |
| Size Total | 1690 Sqft |
| Size Total Text | 1690 Sqft |
| Zoning Description | North Cowichan R6 |
| Zoning Type | Multi-family |
Rooms
| Level | Type | Length | Width | Dimensions |
|---|---|---|---|---|
| Main Level | Bathroom | 4-Piece | ||
| Main Level | Ensuite | 3-Piece | ||
| Main Level | Primary Bedroom | 11'8 x 14'10 | ||
| Main Level | Bedroom | 10'4 x 10'6 | ||
| Main Level | Eating Area | 10'5 x 8'4 | ||
| Main Level | Kitchen | 10'5 x 10'4 | ||
| Main Level | Laundry Room | 5 ft | 5 ft x Measurements not available | |
| Main Level | Dining Room | 9'10 x 11'1 | ||
| Main Level | Living Room | 12'2 x 13'9 | ||
| Main Level | Entrance | 4'7 x 4'9 |
https://www.realtor.ca/real-estate/28317619/5-6111-sayward-rd-duncan-west-duncan
Contact Us
Contact us for more information

David Lowes
Personal Real Estate Corporation
www.davidlowes.com/
www.facebook.com/itsdavidlowes/
www.linkedin.com/in/davidlowes/
www.instagram.com/itsdavidlowes/
472 Trans Canada Highway
Duncan, British Columbia V9L 3R6
(250) 748-7200
(800) 976-5566
(250) 748-2711
www.remax-duncan.bc.ca/

