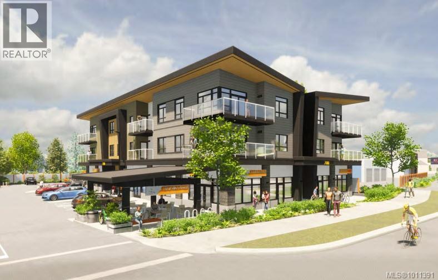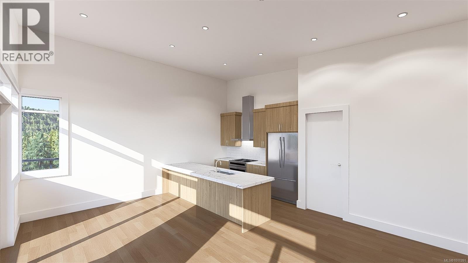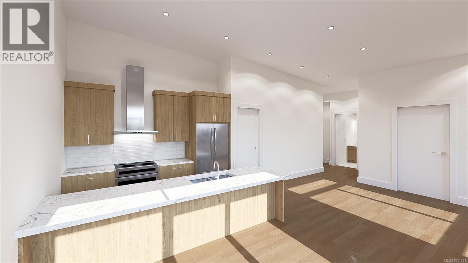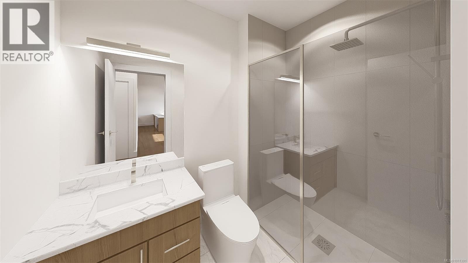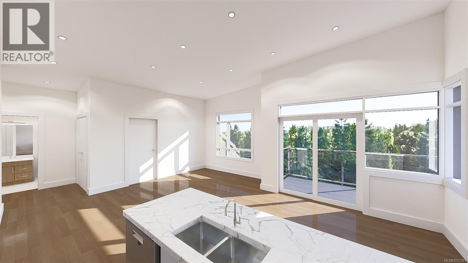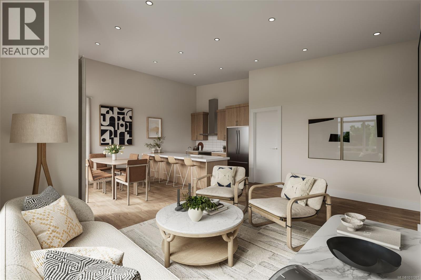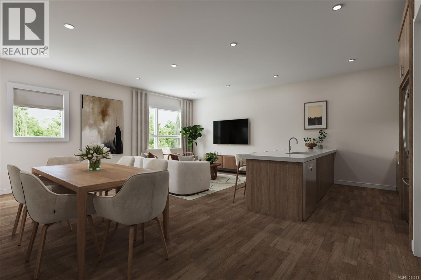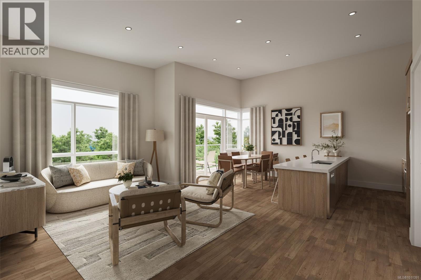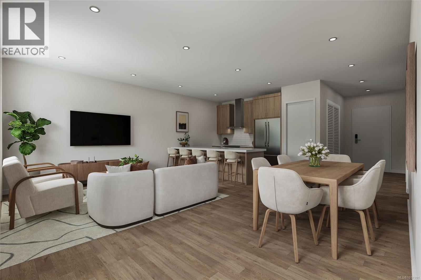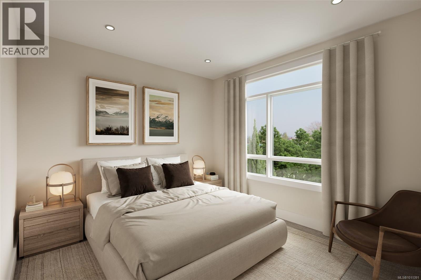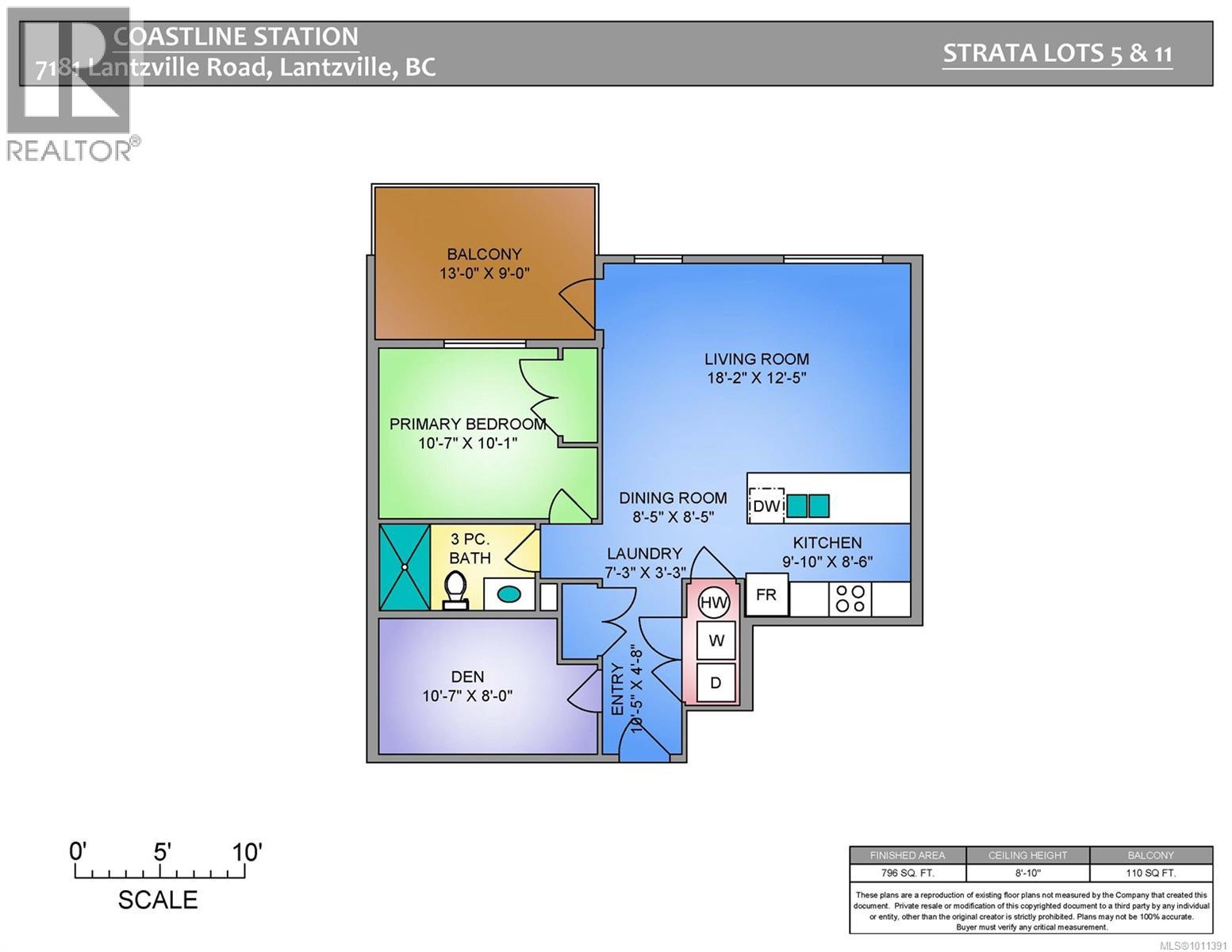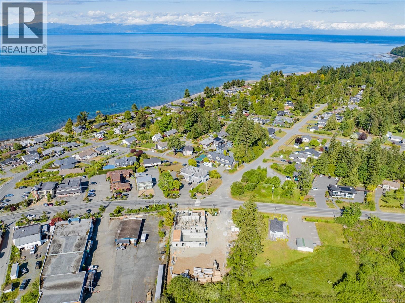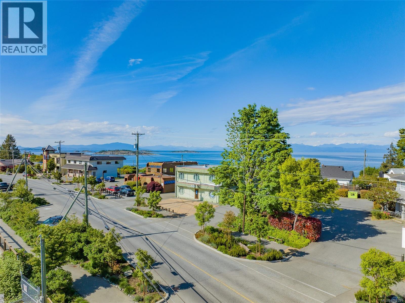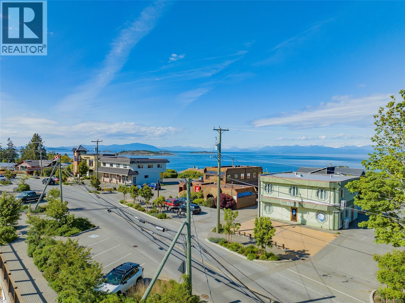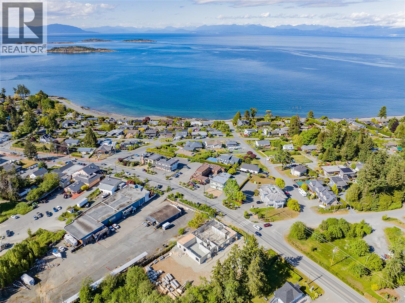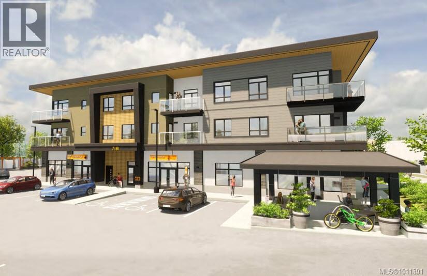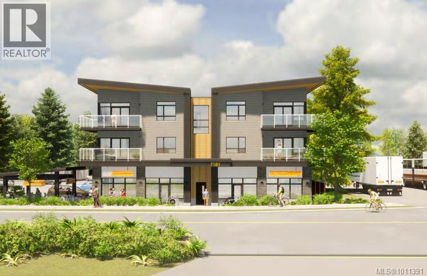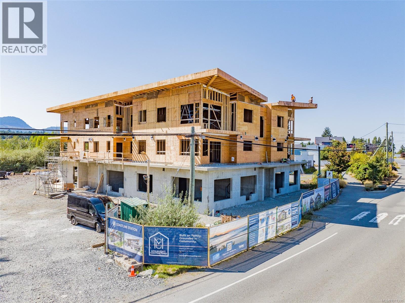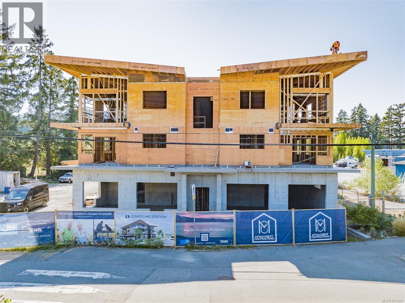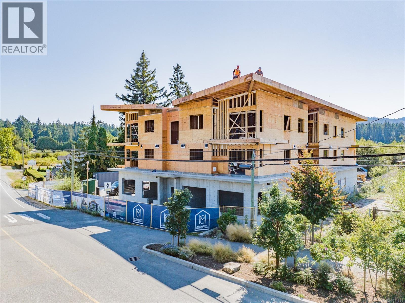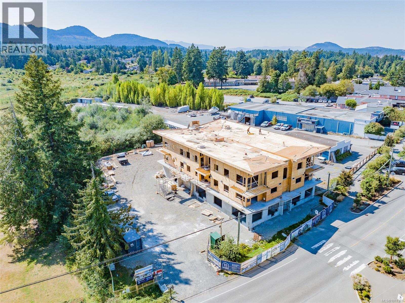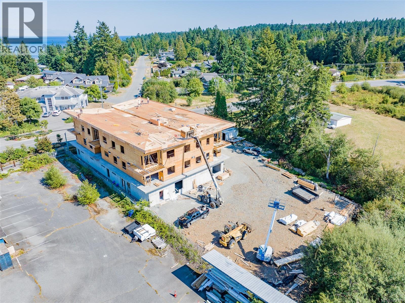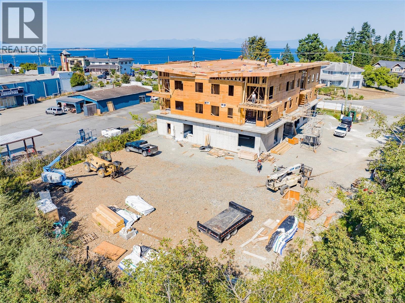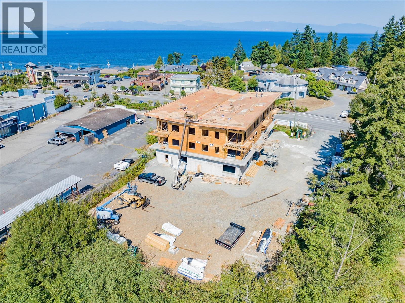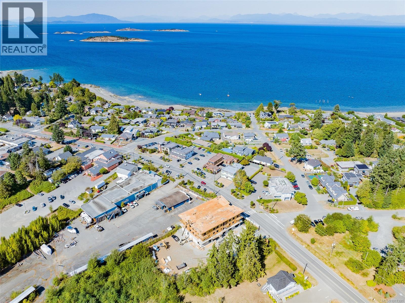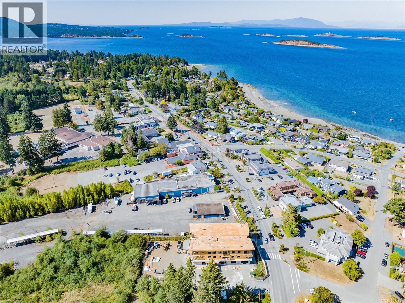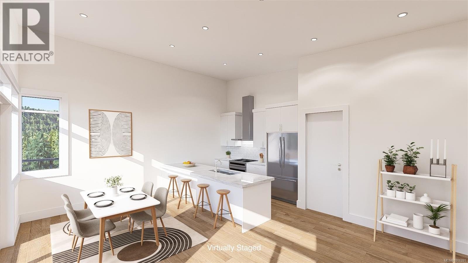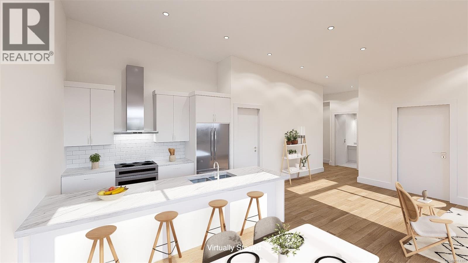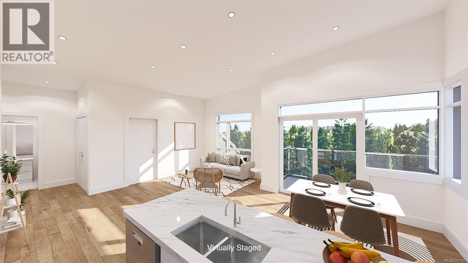5 7181 Lantzville Rd Lantzville, British Columbia V0R 2H0
$599,900Maintenance,
$317.29 Monthly
Maintenance,
$317.29 MonthlyCoastline Station is a thoughtfully planned 3 storey development which combines 12 well-appointed residential homes with ground-floor commercial space, including locally-owned Drip Coffee at your doorstep. To live in Lower Lantzville is to embrace a lifestyle unique to coastal Vancouver Island, a truly beautiful, walkable village with a pub and two restaurants, village post office, and accessible family parks. With several beaches only a few minutes away, spend your summer days swimming or evenings sitting on logs to watch cruise ships sail by and the sun set behind the Winchelsea Islands. Stroll to the local park to watch your kids or grandkids play on the swings; or walk them to the local elementary school. This brand new 2nd floor home features 796 sf, 1 bedroom and den, and a choice of 3 professionally designed interior finishes; this includes classy luxury vinyl plank flooring, tile accents, and quality cabinetry. Each home is designed for modern coastal living, with open layouts. This home boasts over-height ceilings and a spacious 13x8 covered deck. Ample parking, bike storage, & elevator access add everyday convenience. Coastline Station is guided by the local developers' commitment to craftsmanship, sustainability, & respect for Lantzville’s unique milieu. (Price plus GST). All measurements are approx. & should be verified if important. (id:48643)
Property Details
| MLS® Number | 1011391 |
| Property Type | Single Family |
| Neigbourhood | Lower Lantzville |
| Community Features | Pets Allowed With Restrictions, Family Oriented |
| Features | Central Location, Other |
| Parking Space Total | 13 |
| Plan | Vip14301 |
| View Type | Mountain View, Ocean View |
Building
| Bathroom Total | 1 |
| Bedrooms Total | 1 |
| Architectural Style | Contemporary |
| Constructed Date | 2025 |
| Cooling Type | Air Conditioned |
| Heating Fuel | Electric |
| Heating Type | Heat Pump |
| Size Interior | 906 Ft2 |
| Total Finished Area | 796 Sqft |
| Type | Apartment |
Parking
| Open |
Land
| Access Type | Road Access |
| Acreage | No |
| Zoning Type | Residential/commercial |
Rooms
| Level | Type | Length | Width | Dimensions |
|---|---|---|---|---|
| Main Level | Den | 8 ft | Measurements not available x 8 ft | |
| Main Level | Balcony | 13 ft | 9 ft | 13 ft x 9 ft |
| Main Level | Primary Bedroom | 10'7 x 10'1 | ||
| Main Level | Living Room | 18'2 x 12'5 | ||
| Main Level | Dining Room | 8'5 x 8'5 | ||
| Main Level | Kitchen | 9'10 x 8'6 | ||
| Main Level | Bathroom | 3-Piece | ||
| Main Level | Laundry Room | 7'3 x 3'3 | ||
| Main Level | Entrance | 10'5 x 4'8 |
https://www.realtor.ca/real-estate/28752419/5-7181-lantzville-rd-lantzville-lower-lantzville
Contact Us
Contact us for more information

Rob Grey
Personal Real Estate Corporation
www.robgrey.com/
#1 - 5140 Metral Drive
Nanaimo, British Columbia V9T 2K8
(250) 751-1223
(800) 916-9229
(250) 751-1300
www.remaxprofessionalsbc.com/

Lucas Pugh
www.youtube.com/embed/8bCACKUQS2w
www.robgrey.com/
www.facebook.com/people/Lucas-Pugh/100073212109212/
www.linkedin.com/feed/
www.instagram.com/lucas_pugh_realtor/
#1 - 5140 Metral Drive
Nanaimo, British Columbia V9T 2K8
(250) 751-1223
(800) 916-9229
(250) 751-1300
www.remaxprofessionalsbc.com/

