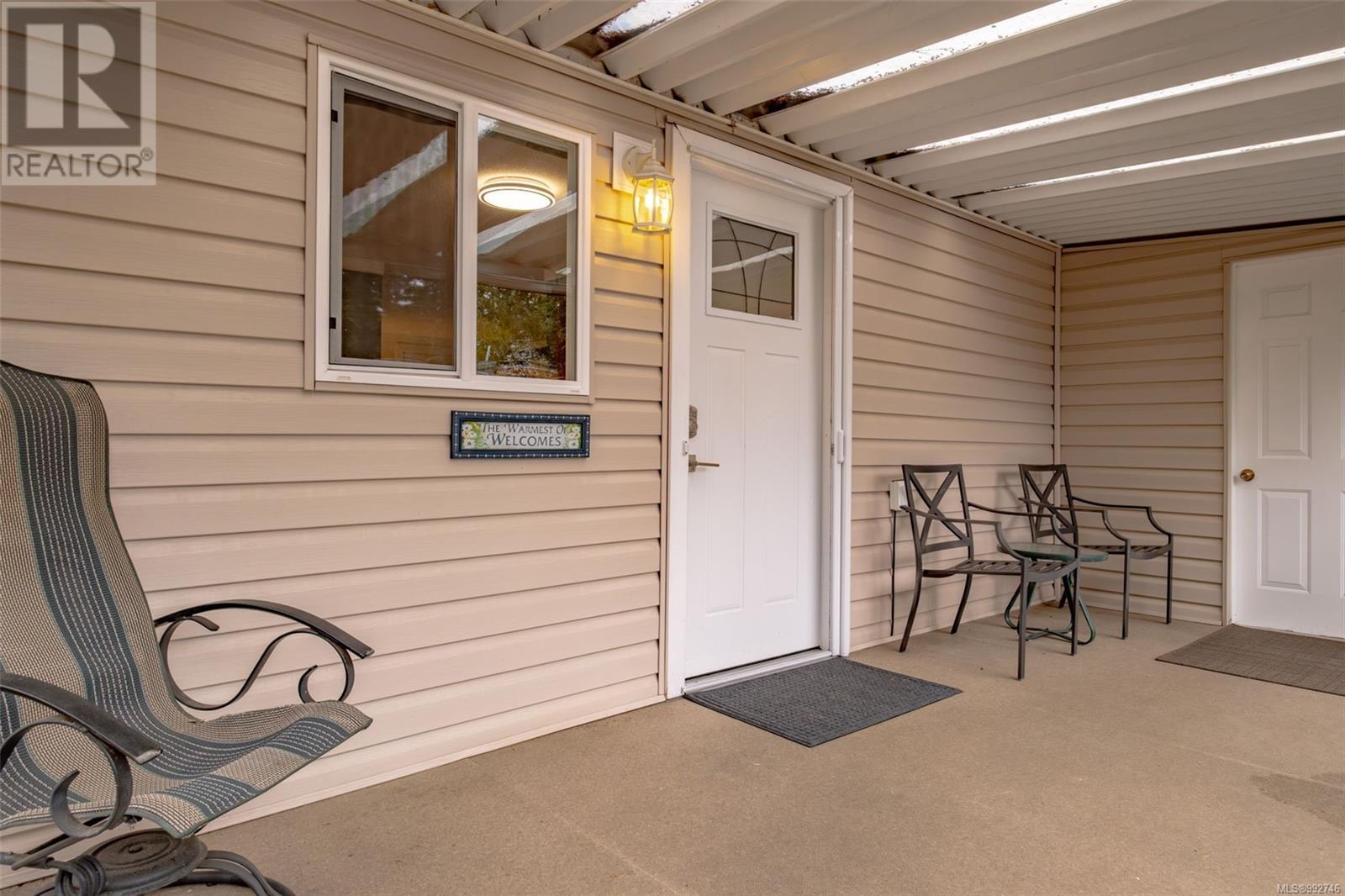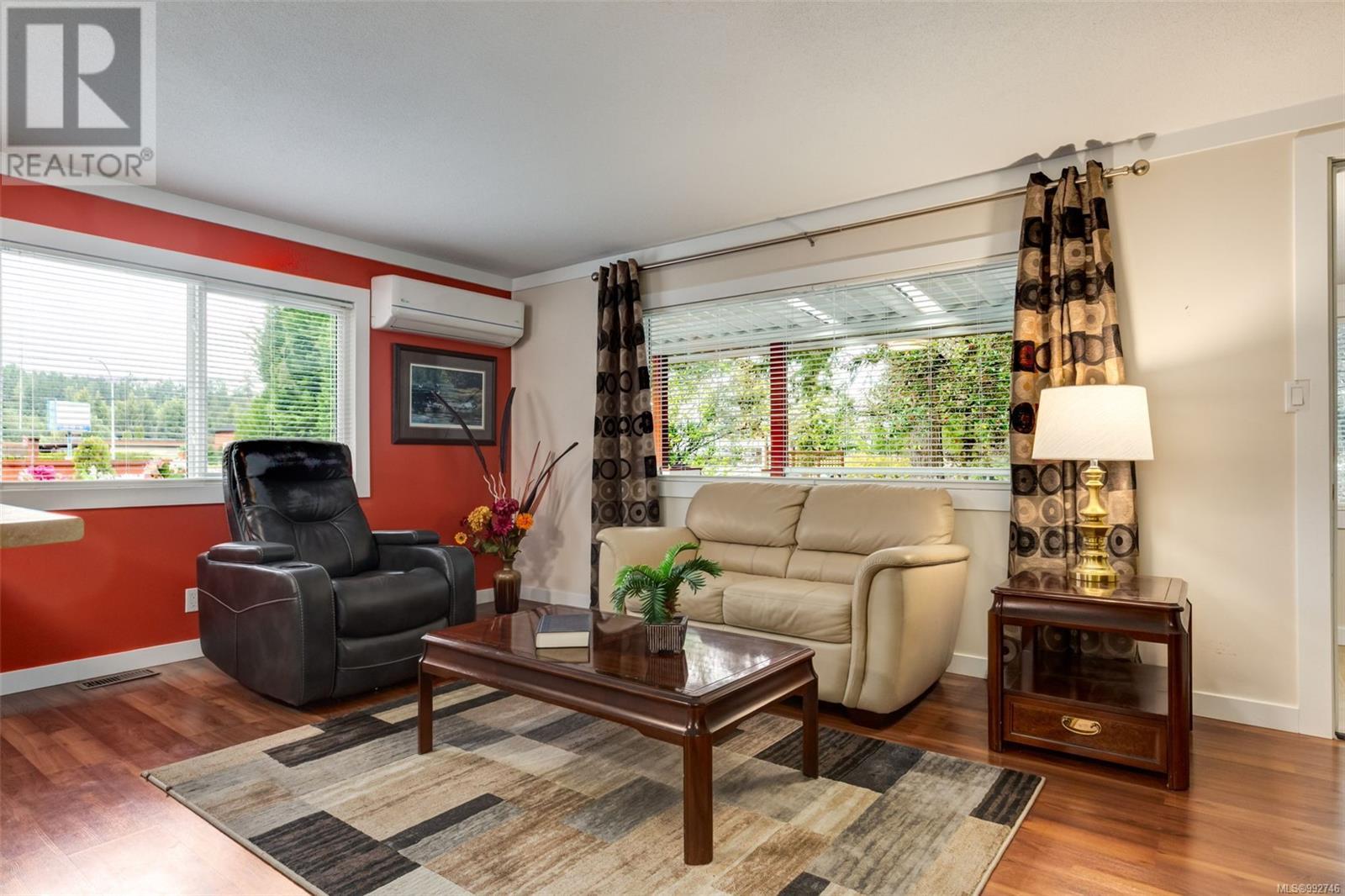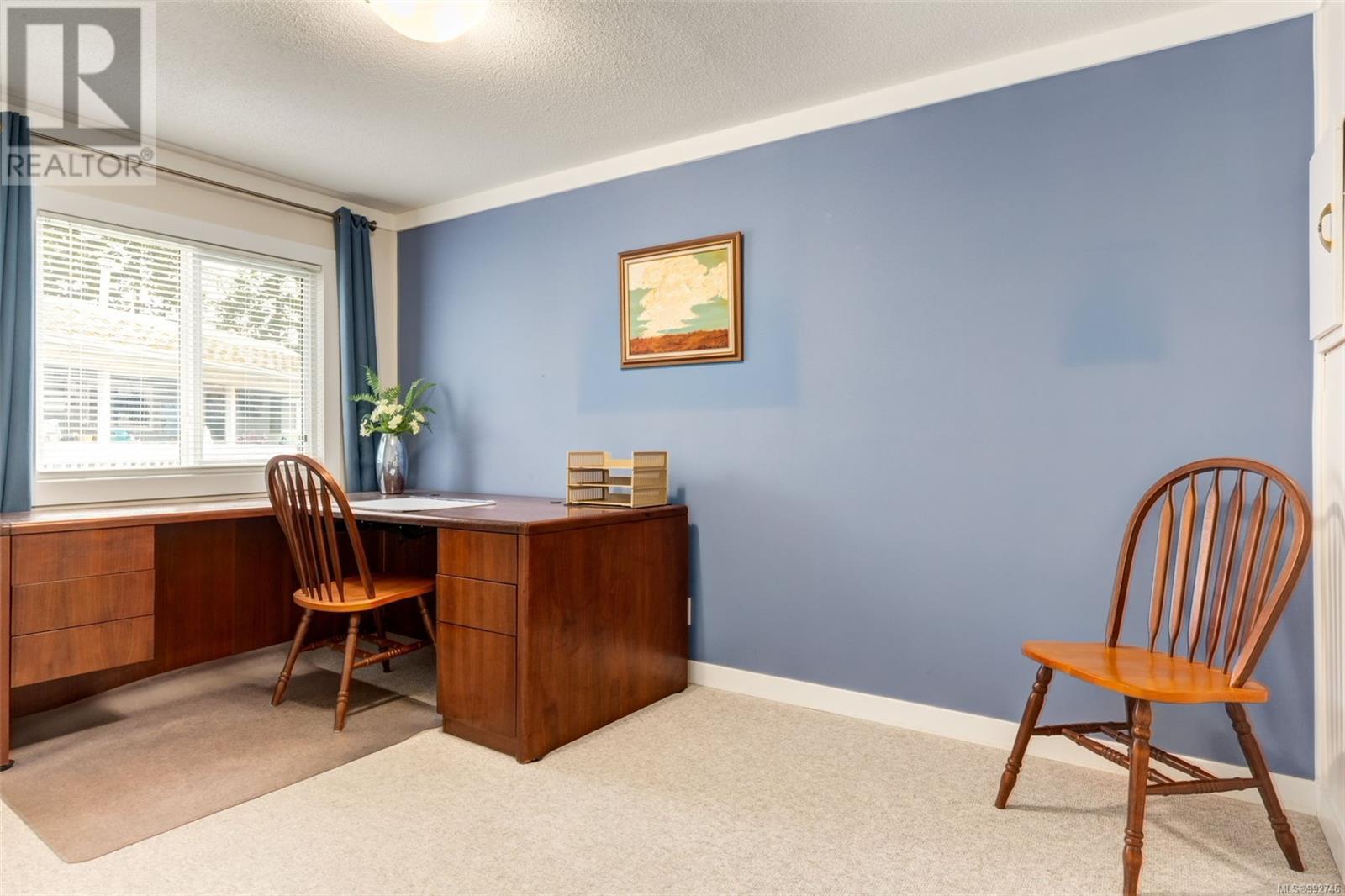50 1247 Arbutus Rd Parksville, British Columbia V9P 1R4
$293,000Maintenance,
$555 Monthly
Maintenance,
$555 MonthlyWelcome to this beautifully updated and meticulously cared-for double-wide home in the desirable Parksville Mobile Home Park, a 55+ community just minutes from the sandy shores of Rathtrevor Park and Beach. Offering a perfect blend of comfort and convenience, this property is also a short drive to Parksville’s shops and amenities, and within easy reach of Nanaimo and Qualicum Beach. This spacious 2-bedroom, 1-bath home features a bright, open floor plan with upgraded finishes throughout. Recent updates include drywall throughout (no paneling), new flooring, modern blinds on energy-efficient vinyl windows, and stylish cabinetry in both the kitchen and bathroom. A heat pump complements the baseboard electric heating for year-round efficiency and comfort. Enjoy morning coffee or evening relaxation on the covered decks at the front and back, complete with easy-care vinyl decking, new stairs, and railings. The fully landscaped yard is partially fenced and features two separate storage/workshop spaces—ideal for hobbies or extra storage needs. With a low-maintenance lifestyle in a quiet, well-managed park, you can truly relax and enjoy everything the central Vancouver Island lifestyle has to offer. Pets allowed with park approval. (id:48643)
Property Details
| MLS® Number | 992746 |
| Property Type | Single Family |
| Neigbourhood | Parksville |
| Community Features | Pets Allowed With Restrictions, Age Restrictions |
| Features | Central Location, Level Lot, Private Setting, Other, Marine Oriented |
| Parking Space Total | 2 |
Building
| Bathroom Total | 1 |
| Bedrooms Total | 2 |
| Constructed Date | 1974 |
| Cooling Type | Air Conditioned, Wall Unit |
| Heating Type | Forced Air, Heat Pump |
| Size Interior | 883 Ft2 |
| Total Finished Area | 883 Sqft |
| Type | Manufactured Home |
Parking
| Stall |
Land
| Access Type | Road Access |
| Acreage | No |
| Zoning Description | Rs 1 |
| Zoning Type | Residential |
Rooms
| Level | Type | Length | Width | Dimensions |
|---|---|---|---|---|
| Main Level | Entrance | 5'8 x 6'5 | ||
| Main Level | Bathroom | 8'5 x 7'0 | ||
| Main Level | Primary Bedroom | 11'5 x 13'5 | ||
| Main Level | Bedroom | 8'6 x 13'0 | ||
| Main Level | Utility Room | 7'1 x 4'9 | ||
| Main Level | Storage | 7'1 x 11'7 | ||
| Main Level | Dining Room | 14'2 x 12'0 | ||
| Main Level | Living Room | 14'9 x 7'6 | ||
| Main Level | Kitchen | 13'3 x 12'0 |
https://www.realtor.ca/real-estate/28070540/50-1247-arbutus-rd-parksville-parksville
Contact Us
Contact us for more information

Denise Hodgins
Personal Real Estate Corporation
https//www.bcislandhomes.ca/?fbclid=IwY2xjawE6-IdleHRuA2FlbQIxMAABHSMsI26QKGzJP
www.facebook.com/BCislandhomes.ca/
www.linkedin.com/in/hodginsdl/?originalSubdomain=ca
www.instagram.com/denisehodgins_exp_realty/
#2 - 3179 Barons Rd
Nanaimo, British Columbia V9T 5W5
(833) 817-6506
(866) 253-9200
www.exprealty.ca/

































