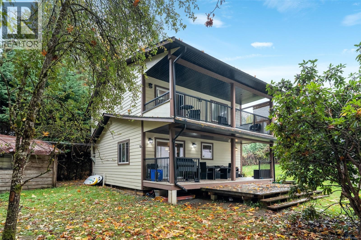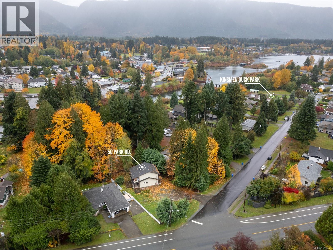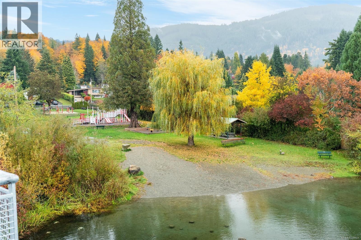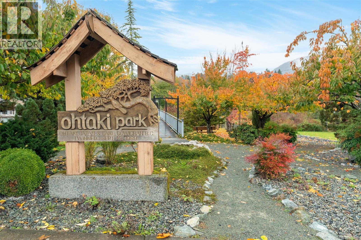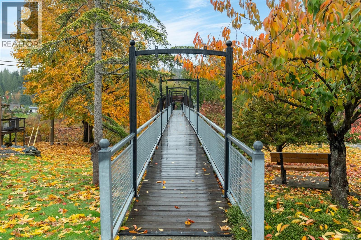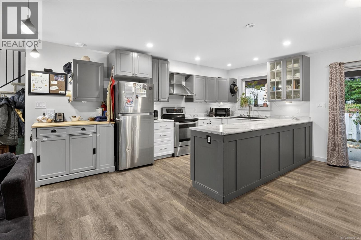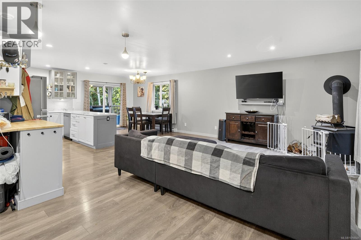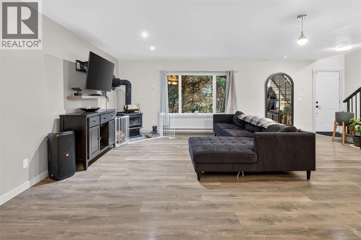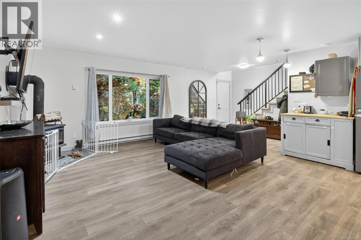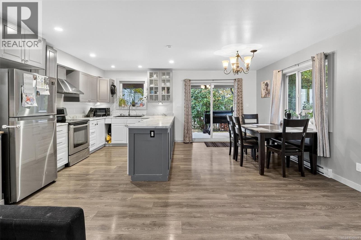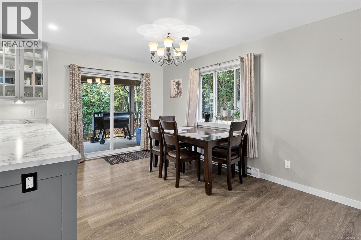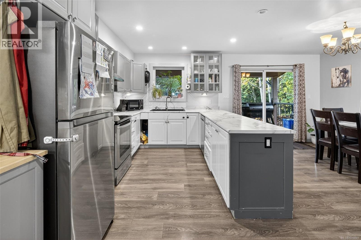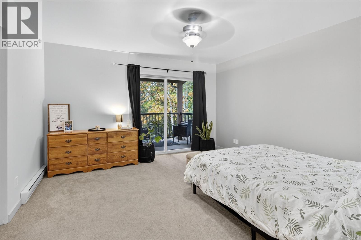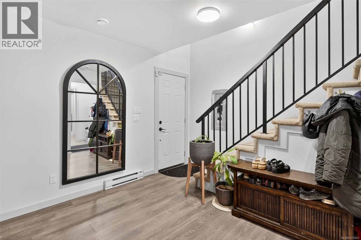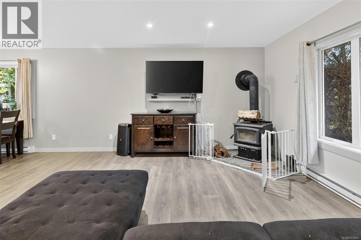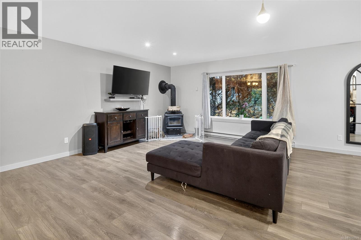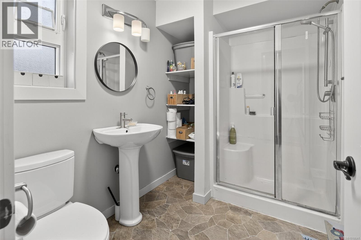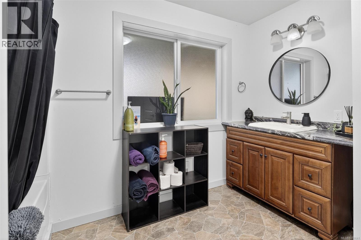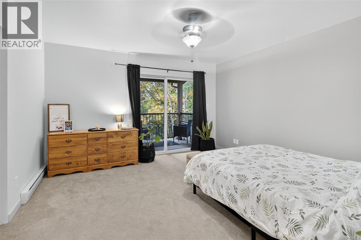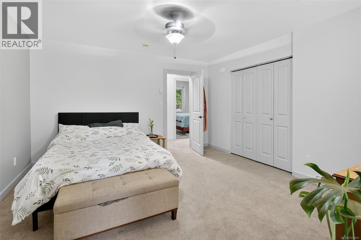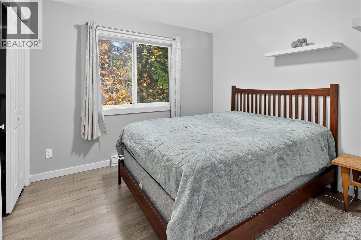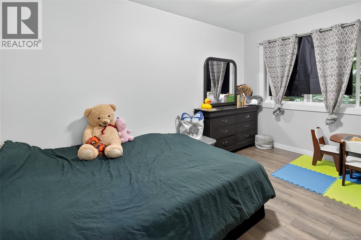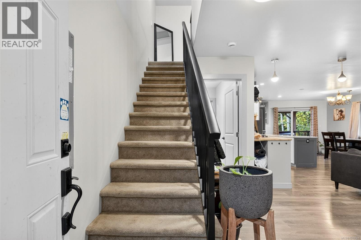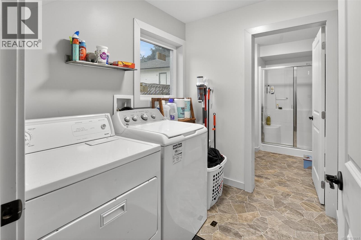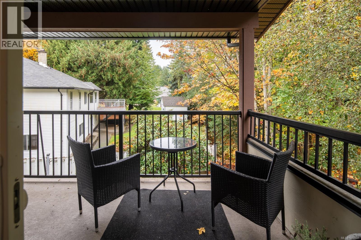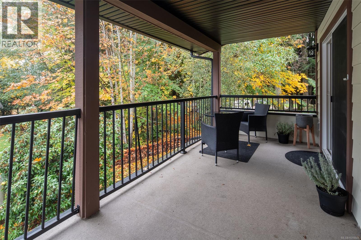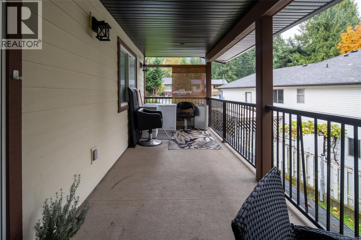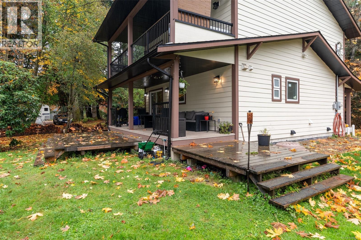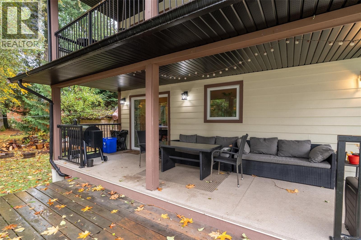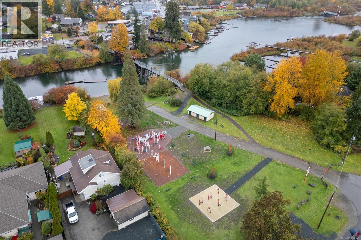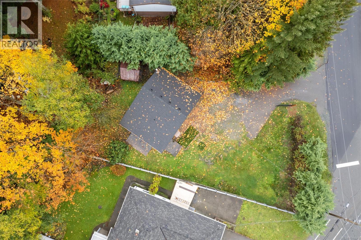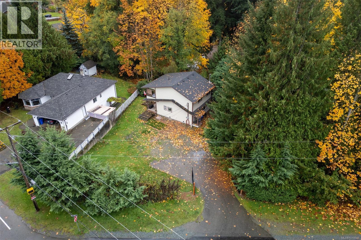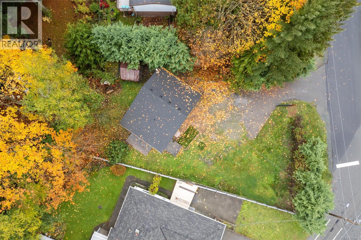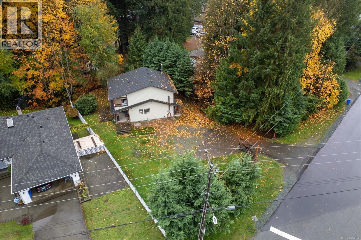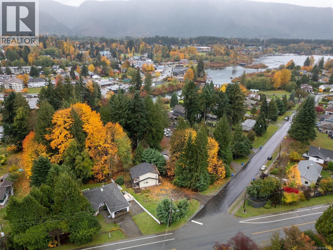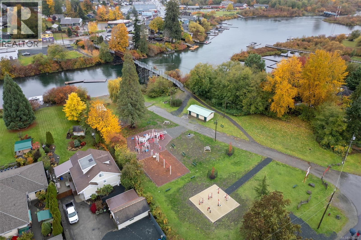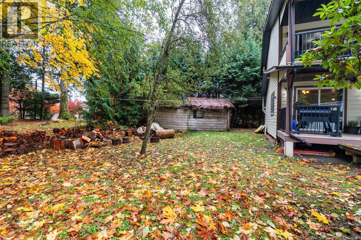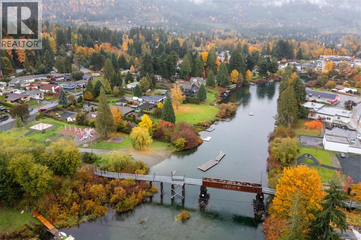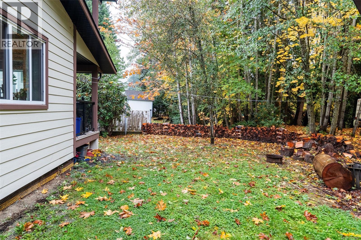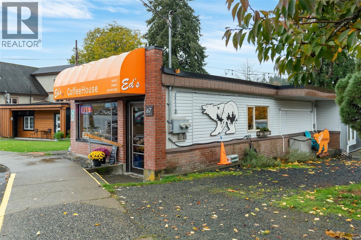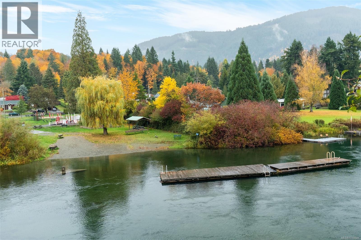50 Park Rd Lake Cowichan, British Columbia V0R 2G0
$675,000
Bright and welcoming 3-bedroom, 2-bath home on one of Lake Cowichan’s most walkable, family-friendly streets! Built in 2018, it offers the comfort of newer construction with energy-efficient systems and easy, low-maintenance living. The open-concept main floor features a spacious kitchen, dining, and living area warmed by a cozy woodstove, opening onto a large covered patio—perfect for year-round gatherings. Upstairs, the primary suite boasts a private balcony at bird-chirping height for peaceful morning coffee. The generous lot provides space for gardens, a future garage, RV parking, or all your toys. Just a 3-minute stroll to the riverfront park and footbridge leading to cafés, shops, and the post office, plus walking distance to both schools—5 minutes to elementary and 14 to secondary. Come see how easy small-town living can feel! (id:48643)
Property Details
| MLS® Number | 1018641 |
| Property Type | Single Family |
| Neigbourhood | Lake Cowichan |
| Features | Central Location, Corner Site, Other |
| Parking Space Total | 4 |
| View Type | Mountain View |
Building
| Bathroom Total | 2 |
| Bedrooms Total | 3 |
| Constructed Date | 2018 |
| Cooling Type | None |
| Fireplace Present | Yes |
| Fireplace Total | 1 |
| Heating Fuel | Electric, Wood |
| Heating Type | Baseboard Heaters |
| Size Interior | 1,478 Ft2 |
| Total Finished Area | 1478 Sqft |
| Type | House |
Land
| Access Type | Road Access |
| Acreage | No |
| Size Irregular | 9583 |
| Size Total | 9583 Sqft |
| Size Total Text | 9583 Sqft |
| Zoning Description | R-3 |
| Zoning Type | Residential |
Rooms
| Level | Type | Length | Width | Dimensions |
|---|---|---|---|---|
| Second Level | Bathroom | 4-Piece | ||
| Second Level | Bedroom | 9'8 x 10'4 | ||
| Second Level | Bedroom | 13'5 x 8'0 | ||
| Second Level | Bedroom | 13'6 x 13'4 | ||
| Main Level | Dining Room | 12'7 x 9'0 | ||
| Main Level | Living Room | 14'9 x 18'0 | ||
| Main Level | Bathroom | 3-Piece | ||
| Main Level | Kitchen | 12'7 x 9'0 | ||
| Main Level | Laundry Room | 7'6 x 6'3 |
https://www.realtor.ca/real-estate/29051212/50-park-rd-lake-cowichan-lake-cowichan
Contact Us
Contact us for more information
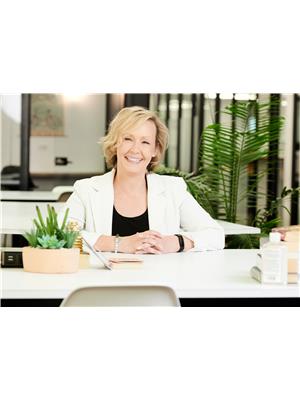
Jamie Macgregor
472 Trans Canada Highway
Duncan, British Columbia V9L 3R6
(250) 748-7200
(800) 976-5566
(250) 748-2711
www.remax-duncan.bc.ca/

