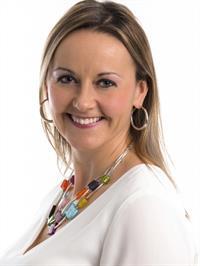501/502c 181 Beachside Dr Parksville, British Columbia V9P 2H5
$224,888Maintenance,
$612.04 Monthly
Maintenance,
$612.04 MonthlyThe Beach Club - Luxury Oceanfront Resort! The Azure floor plan, completely furnished with fully equipped kitchen, living room with gas fireplace, 1 primary bedroom + spa like ensuite, in-suite laundry, powder room, air conditioning and outdoor balcony with ocean views. There is also a lock-off side complete with 2 queen beds & bathroom + balcony. The quarter share ownership entitles each owner to 12 specific weeks per year; or leave it in the rental pool which is operated by Bellstar Resorts. Pre-book your stay and enjoy all that Parksville has to offer: summer sandcastle competition; the best beach park for kids on the Island; live music at the new outdoor theatre; shopping, dining, mini golf and amazing golf courses. The resort has excellent amenities including a spa, pool, hot tub, fitness centre and a beautiful beachfront restaurant. Stay, relax and unwind and beautiful Parksville. (id:48643)
Property Details
| MLS® Number | 999178 |
| Property Type | Single Family |
| Neigbourhood | Parksville |
| Community Features | Pets Not Allowed, Family Oriented |
| Features | Central Location, Other |
| Plan | Vis6398 |
| View Type | Ocean View |
| Water Front Type | Waterfront On Ocean |
Building
| Bathroom Total | 3 |
| Bedrooms Total | 2 |
| Constructed Date | 2007 |
| Cooling Type | Air Conditioned |
| Fire Protection | Fire Alarm System, Sprinkler System-fire |
| Fireplace Present | Yes |
| Fireplace Total | 1 |
| Heating Fuel | Electric, Natural Gas |
| Heating Type | Forced Air |
| Size Interior | 1,221 Ft2 |
| Total Finished Area | 1221 Sqft |
| Type | Apartment |
Parking
| Underground |
Land
| Access Type | Road Access |
| Acreage | No |
| Zoning Description | Mcw1 |
| Zoning Type | Residential/commercial |
Rooms
| Level | Type | Length | Width | Dimensions |
|---|---|---|---|---|
| Main Level | Ensuite | 4-Piece | ||
| Main Level | Primary Bedroom | 16'5 x 11'5 | ||
| Main Level | Living Room | 15'10 x 9'6 | ||
| Main Level | Dining Room | 16'0 x 6'3 | ||
| Main Level | Kitchen | 9'10 x 8'4 | ||
| Main Level | Laundry Room | 2'10 x 2'10 | ||
| Main Level | Bathroom | 2-Piece | ||
| Main Level | Entrance | 9'2 x 4'7 | ||
| Additional Accommodation | Bedroom | 10'11 x 21'0 | ||
| Additional Accommodation | Bathroom | X | ||
| Additional Accommodation | Other | 4'6 x 3'6 |
https://www.realtor.ca/real-estate/28361248/501502c-181-beachside-dr-parksville-parksville
Contact Us
Contact us for more information

Melanie Peake
Personal Real Estate Corporation
www.melaniepeake.com/
173 West Island Hwy
Parksville, British Columbia V9P 2H1
(250) 248-4321
(800) 224-5838
(250) 248-3550
www.parksvillerealestate.com/
















































