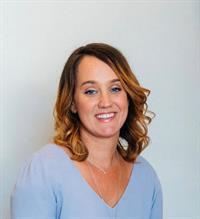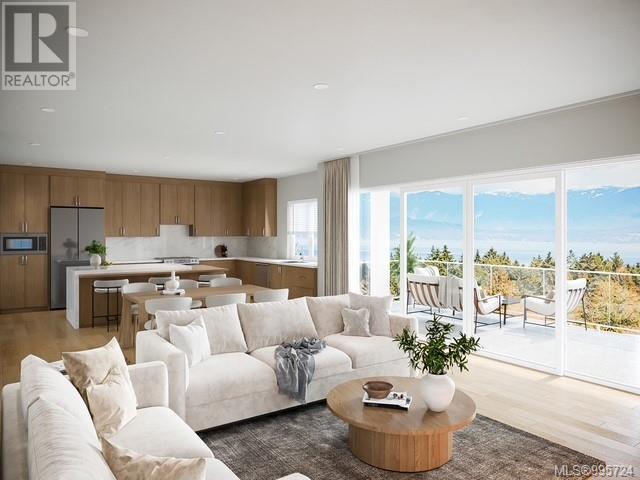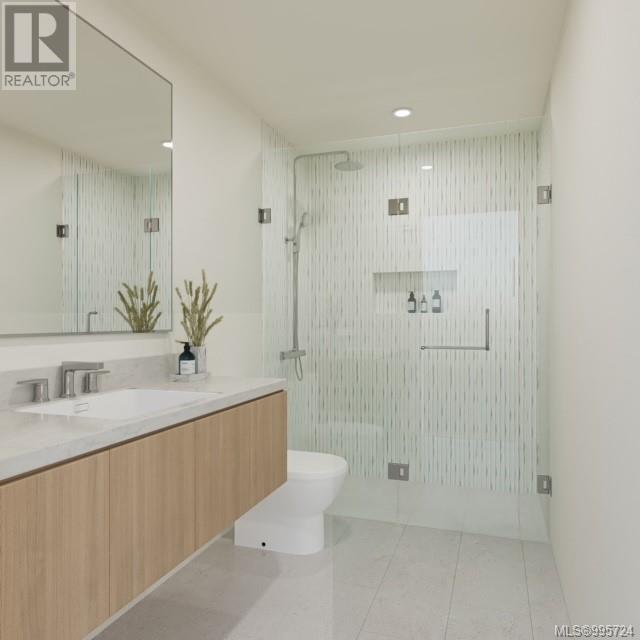501 685 Berwick Rd S Qualicum Beach, British Columbia V9K 2K3
$969,000Maintenance,
$534.48 Monthly
Maintenance,
$534.48 MonthlySimply stunning and refreshingly different, East Village brings a new level of condo living to the heart of Qualicum Beach. These spacious two bedroom, two bathroom homes are thoughtfully designed with 10-foot ceilings, hardwood floors, and expansive outdoor spaces that truly elevate everyday living. The kitchens are a true standout—quartz waterfall countertops, sleek cabinetry, and KitchenAid appliances add both style and function. The bright living area with cozy gas fireplace brings warmth and comfort. Every finish has been carefully selected to feel polished yet livable. Step outside and you’re just moments from local shops, cafes, and the beach. Whether you’re walking to the market or locking up for a weekend away, East Village is designed for ease without compromise. Secure underground parking, EV charging, and a beautifully landscaped courtyard with garden beds and a bocce court round out this rare offering in a location that’s as connected as it is quiet. (id:48643)
Property Details
| MLS® Number | 995724 |
| Property Type | Single Family |
| Neigbourhood | Qualicum Beach |
| Community Features | Pets Allowed With Restrictions, Family Oriented |
| Parking Space Total | 1 |
Building
| Bathroom Total | 2 |
| Bedrooms Total | 2 |
| Constructed Date | 2025 |
| Cooling Type | Air Conditioned |
| Fire Protection | Fire Alarm System, Sprinkler System-fire |
| Fireplace Present | Yes |
| Fireplace Total | 1 |
| Heating Type | Heat Pump |
| Size Interior | 1,391 Ft2 |
| Total Finished Area | 1391 Sqft |
| Type | Apartment |
Land
| Acreage | No |
| Size Irregular | 1391 |
| Size Total | 1391 Sqft |
| Size Total Text | 1391 Sqft |
| Zoning Description | Cd19 |
| Zoning Type | Multi-family |
Rooms
| Level | Type | Length | Width | Dimensions |
|---|---|---|---|---|
| Main Level | Entrance | 8' x 6' | ||
| Main Level | Laundry Room | 8'5 x 7'0 | ||
| Main Level | Ensuite | 3-Piece | ||
| Main Level | Bathroom | 4-Piece | ||
| Main Level | Bedroom | 12'3 x 11'7 | ||
| Main Level | Living Room | 15'7 x 13'8 | ||
| Main Level | Kitchen | 15'7 x 13'0 | ||
| Main Level | Dining Room | 15'7 x 7'6 | ||
| Main Level | Primary Bedroom | 13'10 x 13'5 |
https://www.realtor.ca/real-estate/28179416/501-685-berwick-rd-s-qualicum-beach-qualicum-beach
Contact Us
Contact us for more information

Ian Mackay
173 West Island Hwy
Parksville, British Columbia V9P 2H1
(250) 248-4321
(800) 224-5838
(250) 248-3550
www.parksvillerealestate.com/

Melissa Tracey
Personal Real Estate Corporation
theoceansidelife.com/
www.facebook.com/OceansideLifeRealEstate/
www.linkedin.com/in/melissapanichelli/
www.instagram.com/the_oceanside_life/
173 West Island Hwy
Parksville, British Columbia V9P 2H1
(250) 248-4321
(800) 224-5838
(250) 248-3550
www.parksvillerealestate.com/












