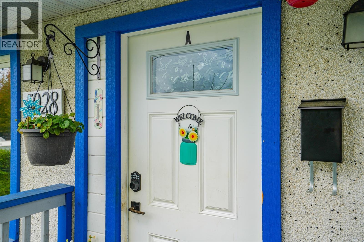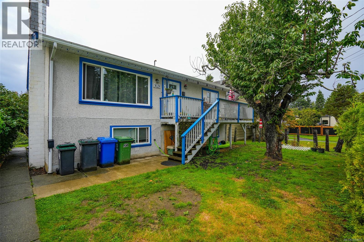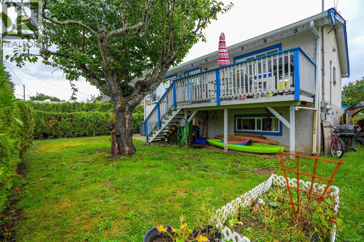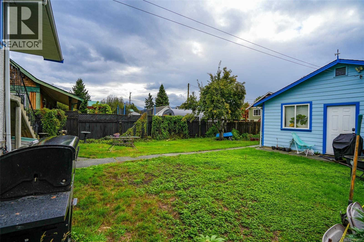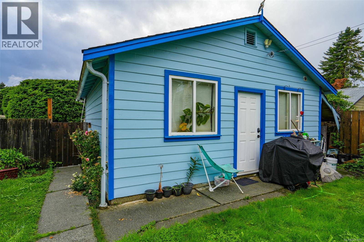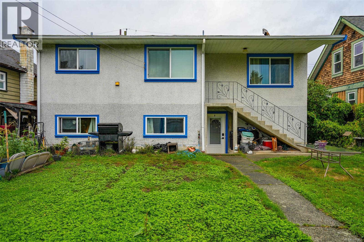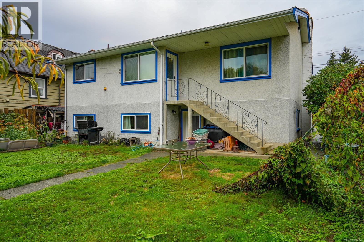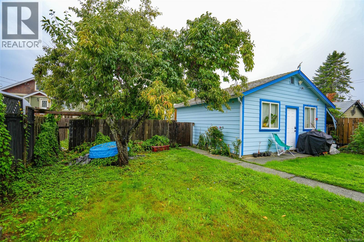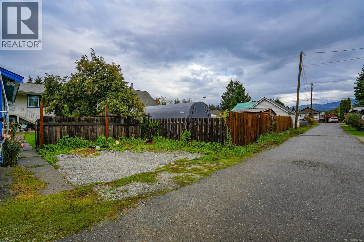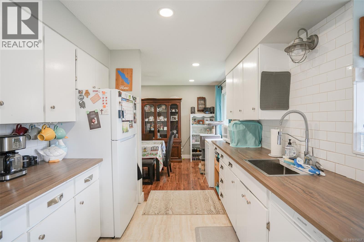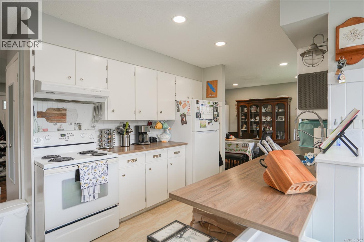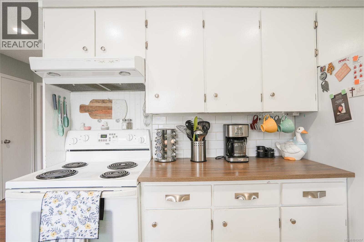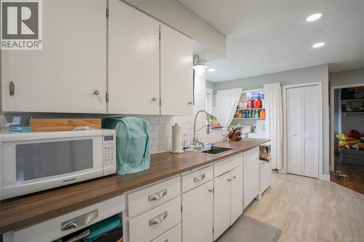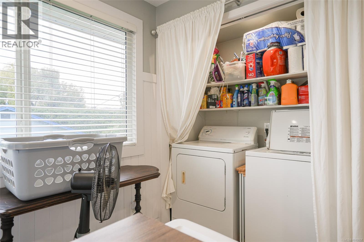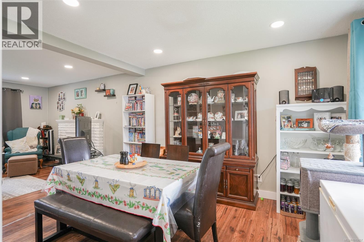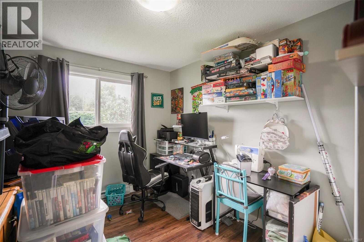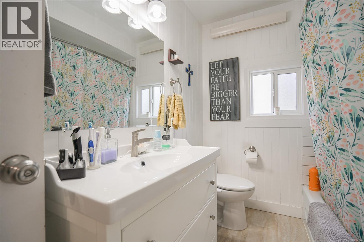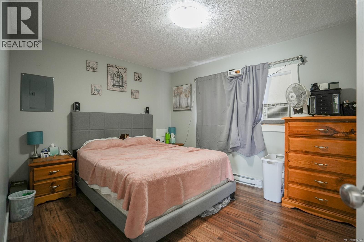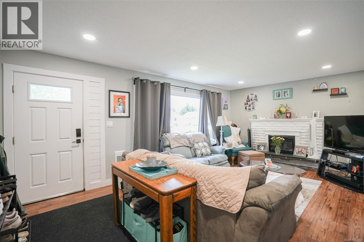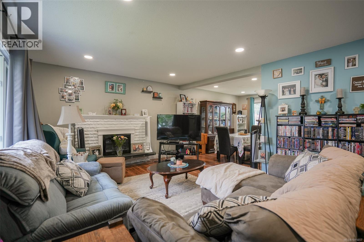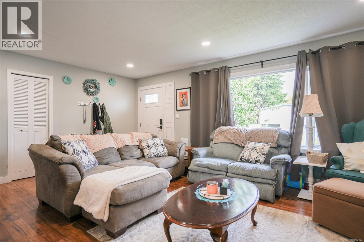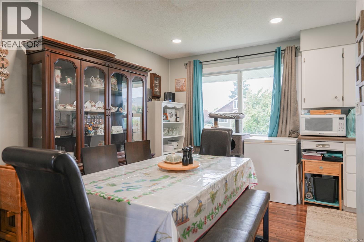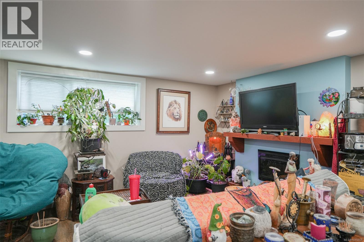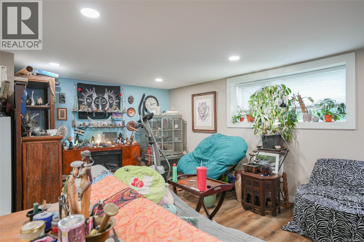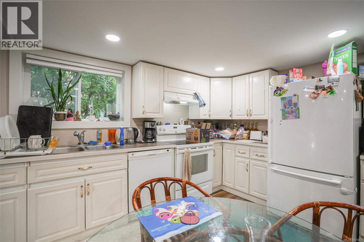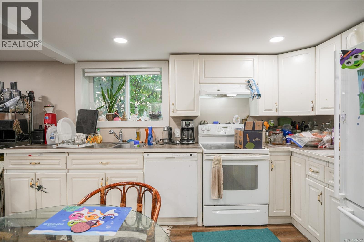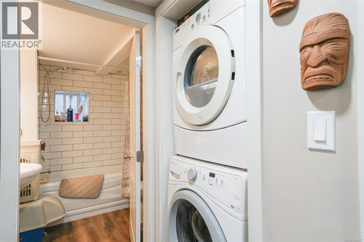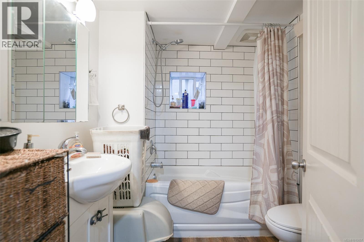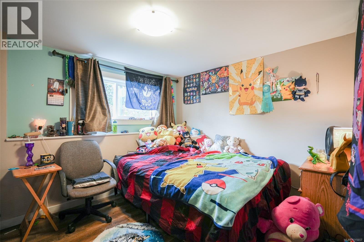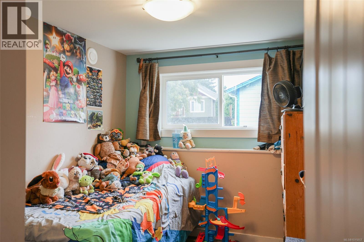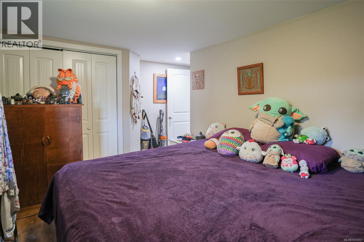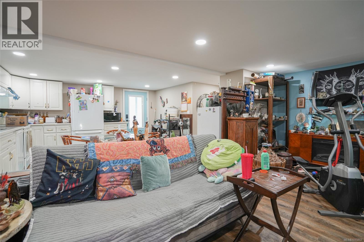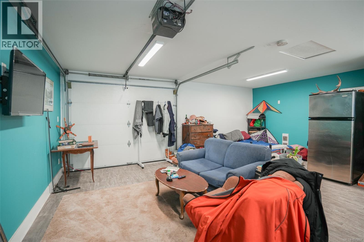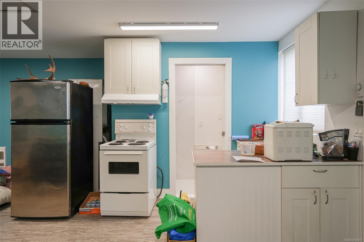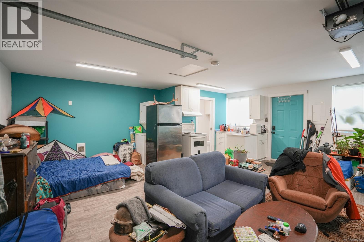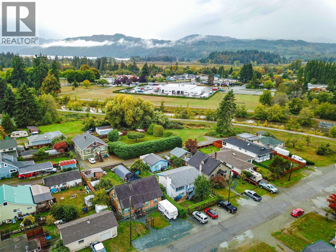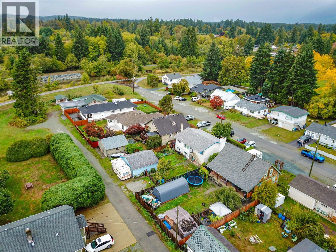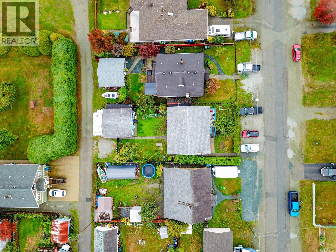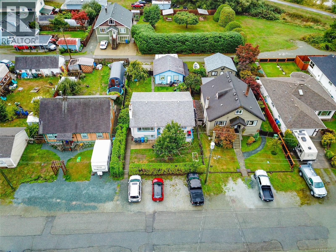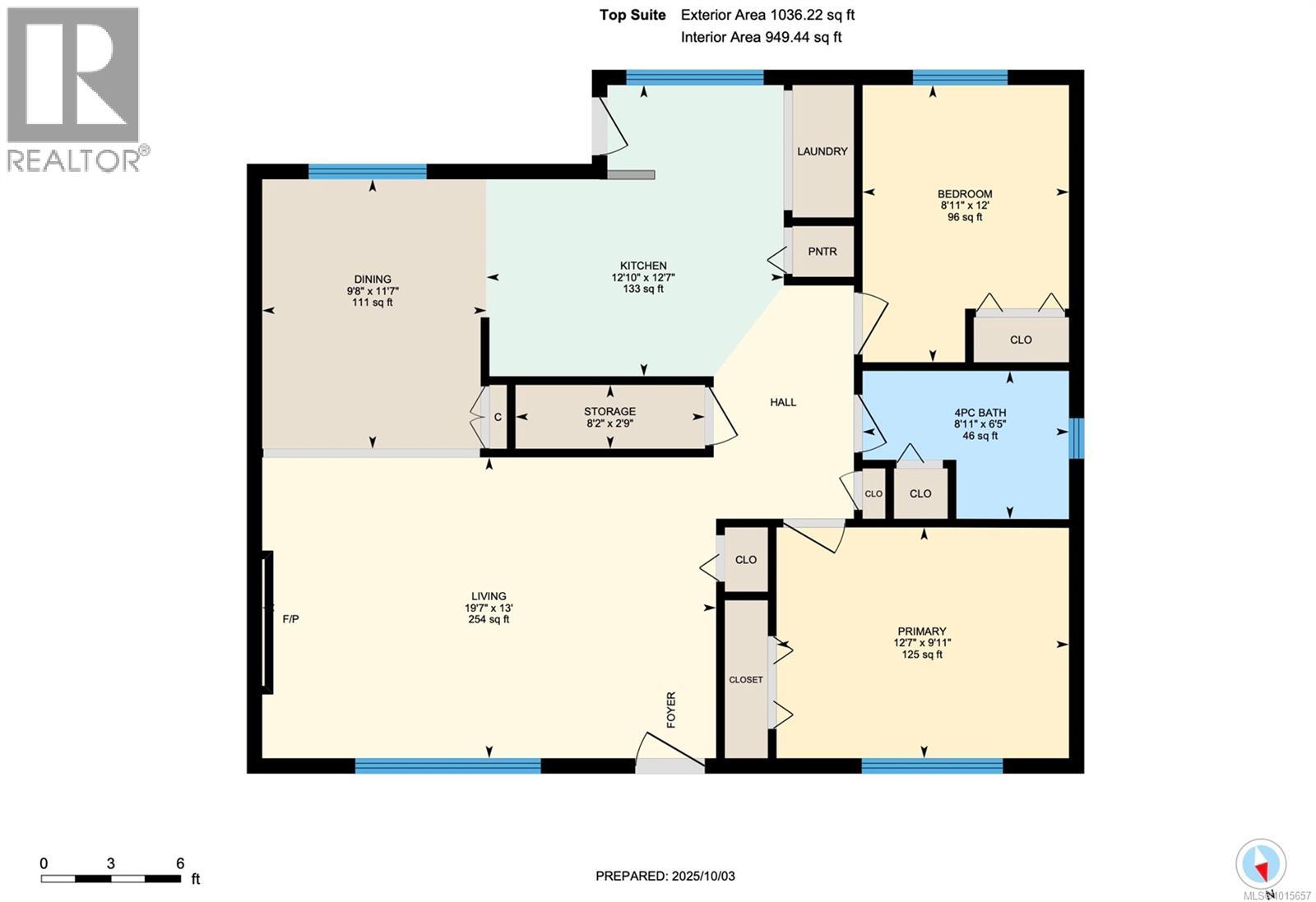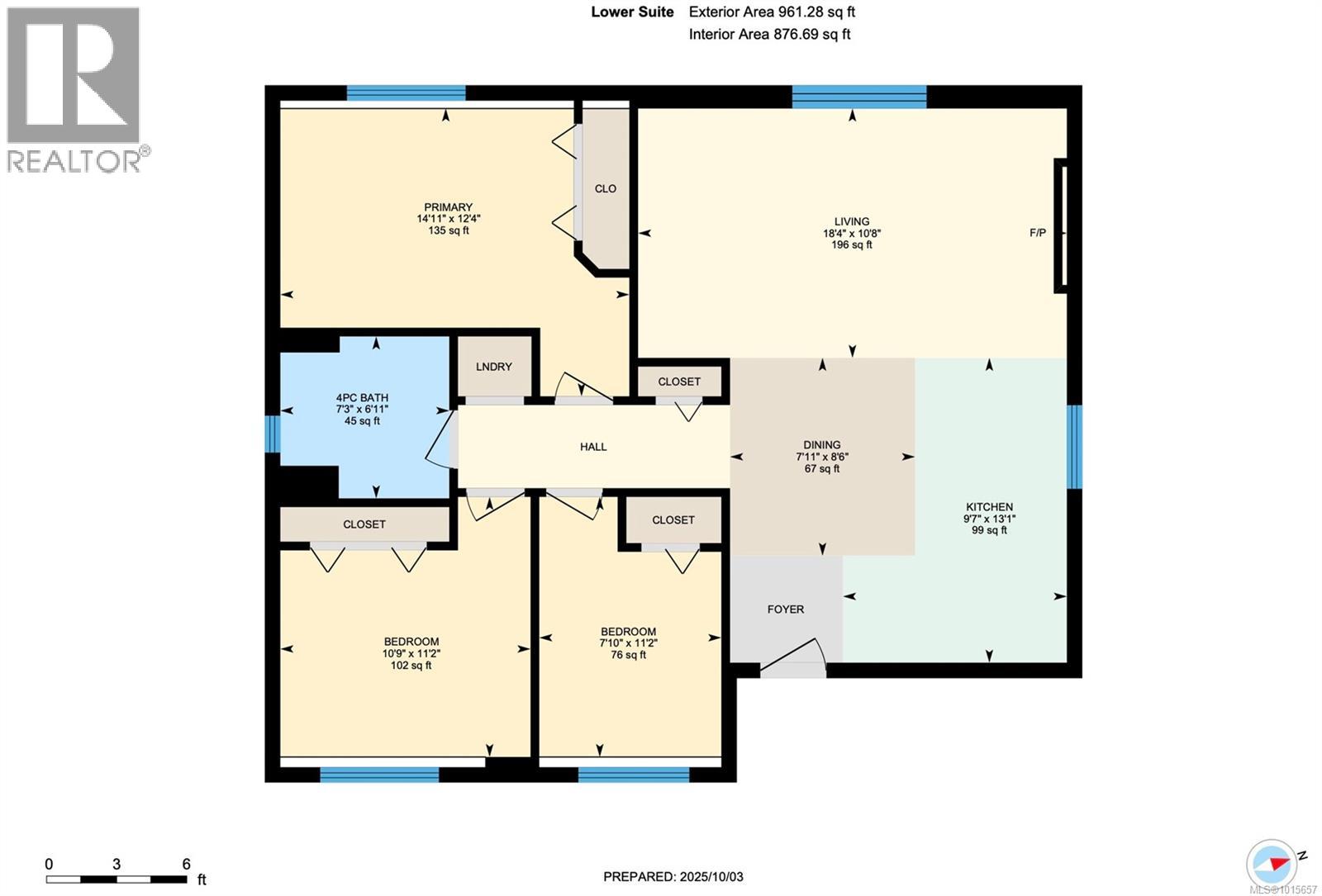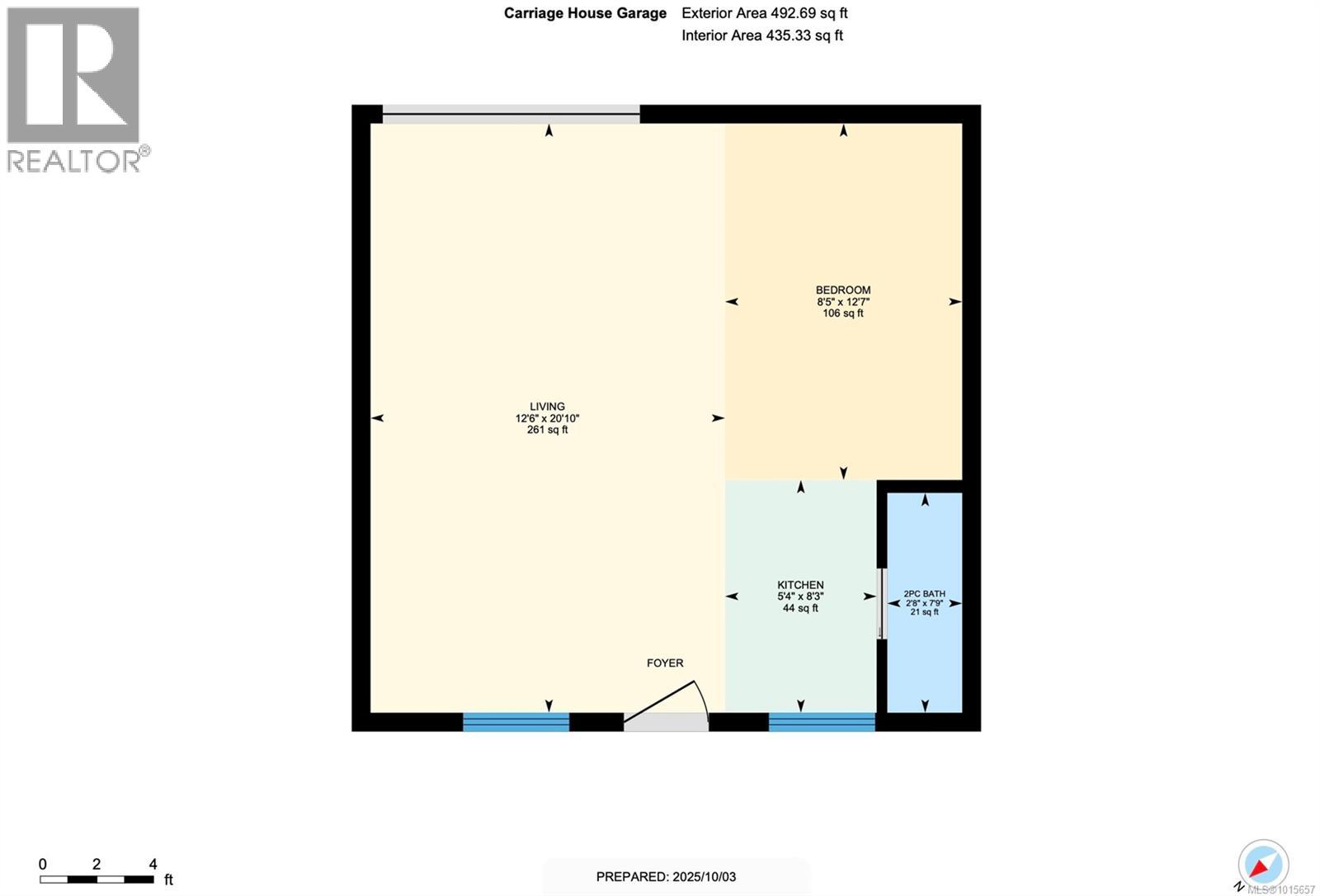5028 Richardson Rd Port Alberni, British Columbia V9Y 5R8
$599,900
Investment Opportunity in North Port Alberni Tucked away on a quiet dead-end street in a desirable North Port Alberni neighborhood, this income-generating property is only half a block from the scenic inlet walking paths. Offering three separate units, it’s a rare find for investors seeking strong cashflow and long-term stability. The main home features a 2-bedroom, 1-bath upper unit and a 3-bedroom, 1-bath lower unit, while a charming bachelor suite carriage house adds extra versatility and income potential. All three units are currently rented to excellent long-term tenants, ensuring reliable returns from day one. The property has seen many recent updates including windows, flooring, kitchens, and bathrooms, giving peace of mind to new owners while making the suites attractive to tenants. With its great location, strong tenant base, and solid rental income, this is an ideal investment property that blends security with opportunity. Financial breakdown available. (id:48643)
Property Details
| MLS® Number | 1015657 |
| Property Type | Single Family |
| Neigbourhood | Port Alberni |
| Features | Level Lot, Other, Marine Oriented |
| Parking Space Total | 4 |
| View Type | Mountain View |
Building
| Bathroom Total | 3 |
| Bedrooms Total | 6 |
| Constructed Date | 1972 |
| Cooling Type | None |
| Fireplace Present | Yes |
| Fireplace Total | 2 |
| Heating Fuel | Electric |
| Heating Type | Baseboard Heaters |
| Size Interior | 2,489 Ft2 |
| Total Finished Area | 2489 Sqft |
| Type | House |
Parking
| Other |
Land
| Acreage | No |
| Size Irregular | 6050 |
| Size Total | 6050 Sqft |
| Size Total Text | 6050 Sqft |
| Zoning Description | R2 |
| Zoning Type | Residential |
Rooms
| Level | Type | Length | Width | Dimensions |
|---|---|---|---|---|
| Lower Level | Kitchen | 9'7 x 13'1 | ||
| Lower Level | Bedroom | 14'11 x 12'4 | ||
| Lower Level | Bedroom | 10'9 x 11'2 | ||
| Lower Level | Bedroom | 7'10 x 11'2 | ||
| Lower Level | Living Room | 18'4 x 10'8 | ||
| Lower Level | Dining Room | 7'11 x 8'6 | ||
| Lower Level | Bathroom | 4-Piece | ||
| Main Level | Kitchen | 12'10 x 12'7 | ||
| Main Level | Dining Room | 9'8 x 11'7 | ||
| Main Level | Living Room | 13 ft | Measurements not available x 13 ft | |
| Main Level | Bedroom | 12'7 x 9'11 | ||
| Main Level | Bedroom | 12 ft | Measurements not available x 12 ft | |
| Main Level | Bathroom | 4-Piece | ||
| Other | Bathroom | 3-Piece | ||
| Other | Kitchen | 5'4 x 8'3 | ||
| Other | Living Room | 12'6 x 20'10 | ||
| Other | Bedroom | 8'5 x 12'7 |
https://www.realtor.ca/real-estate/28948344/5028-richardson-rd-port-alberni-port-alberni
Contact Us
Contact us for more information

Jason Ridout
135 Alberni Hwy Box 596
Parksville, British Columbia V9P 2G6
(250) 248-8801
www.pembertonholmesparksville.com/

