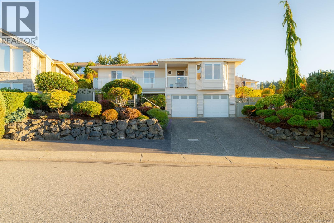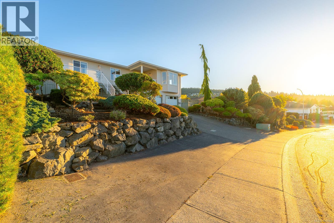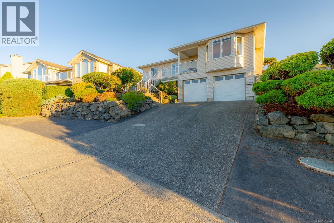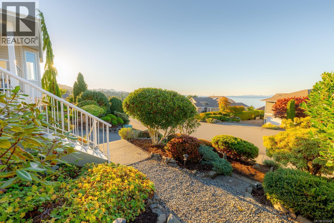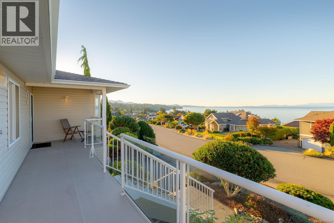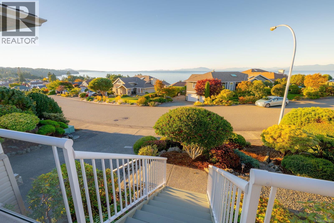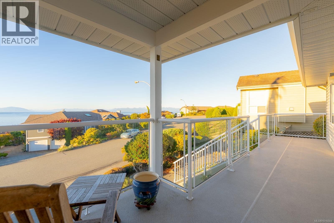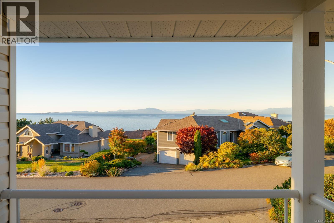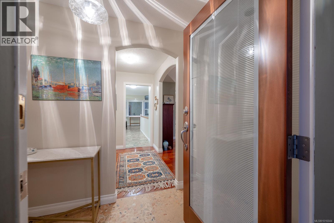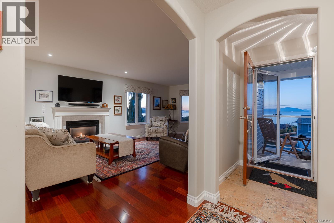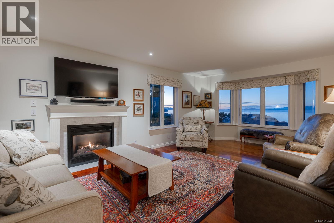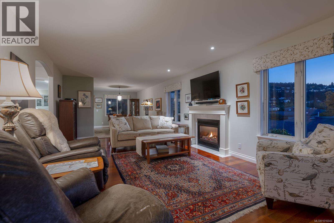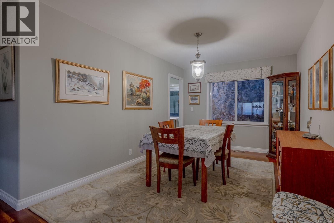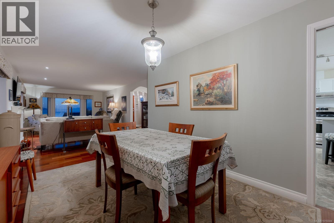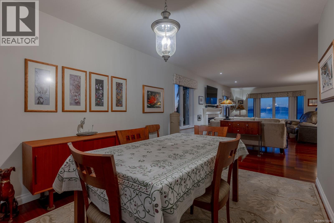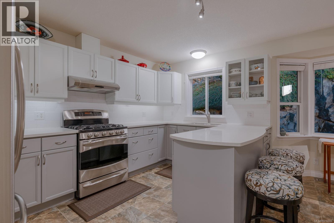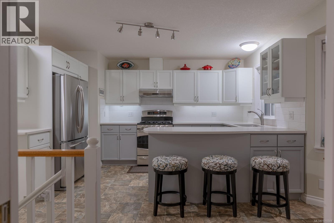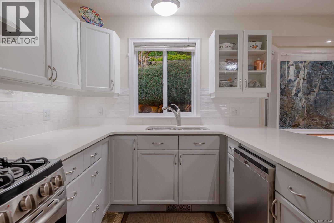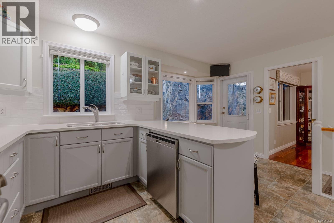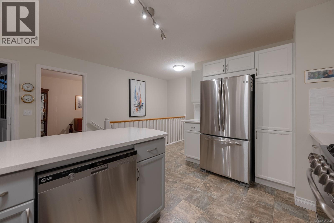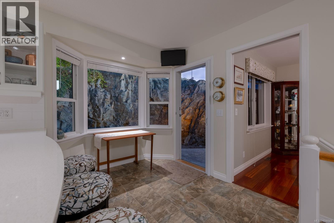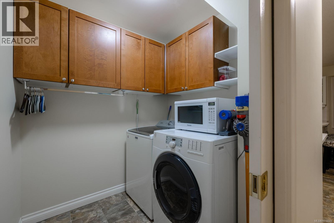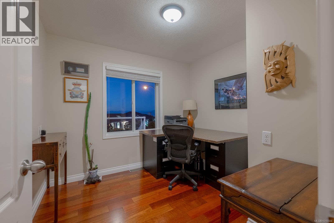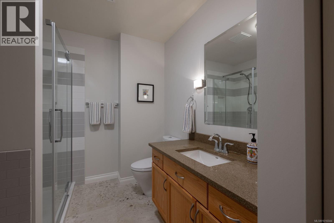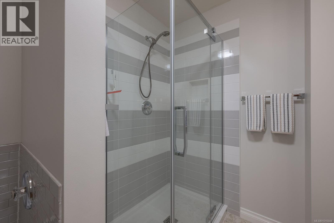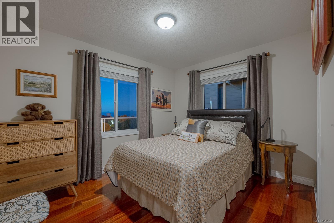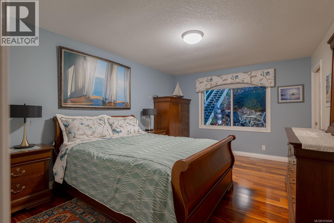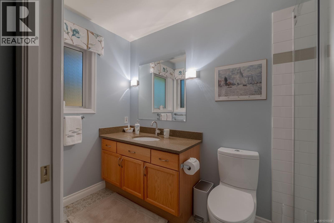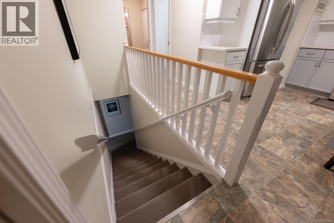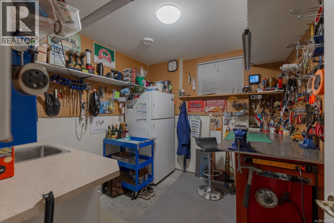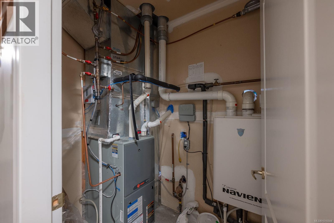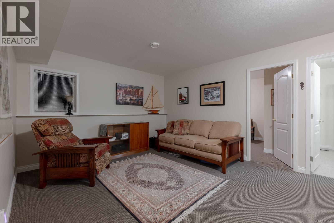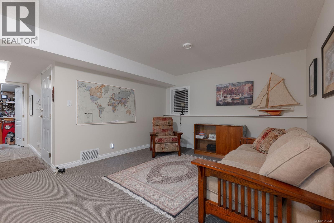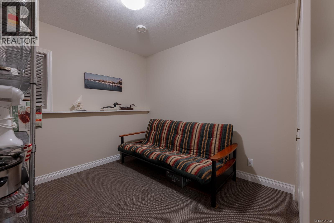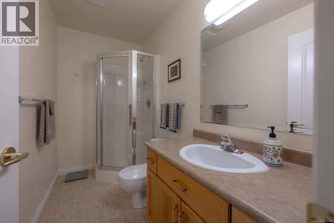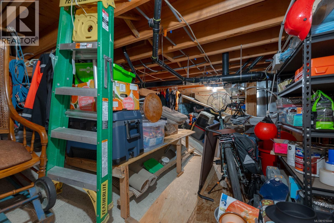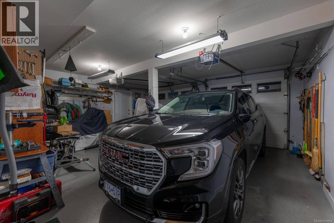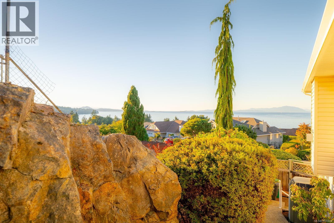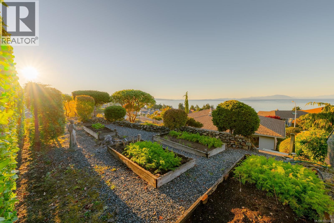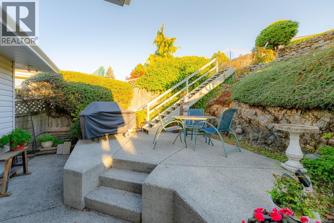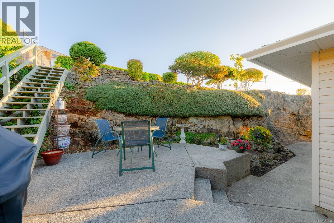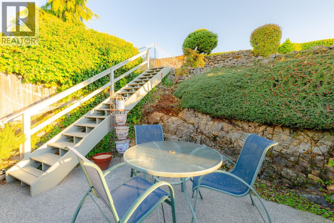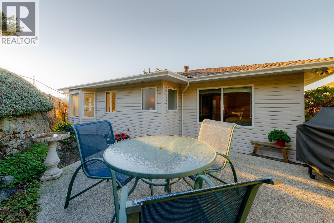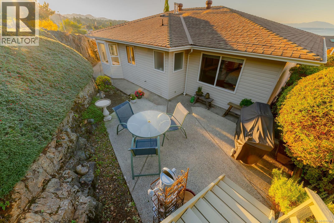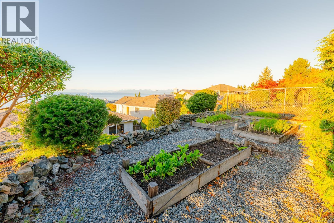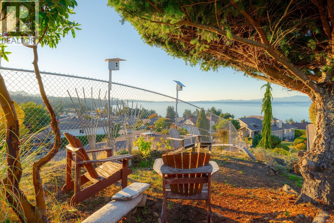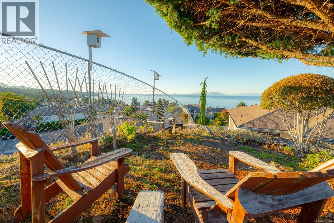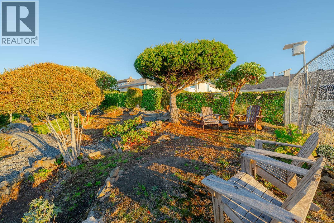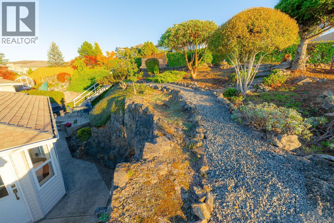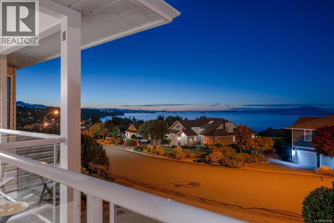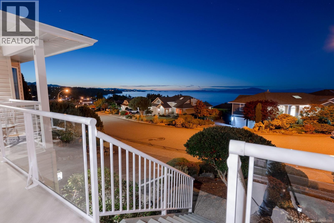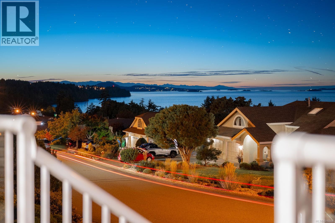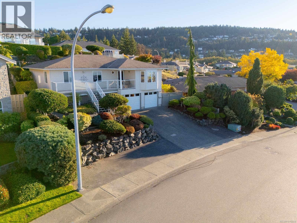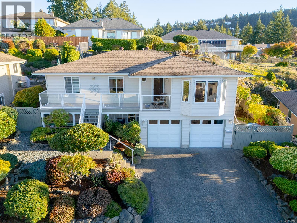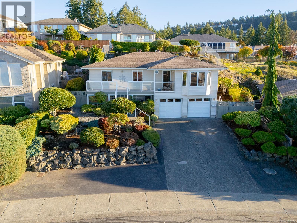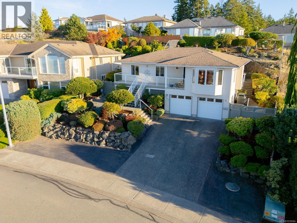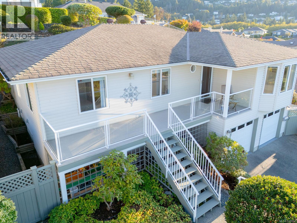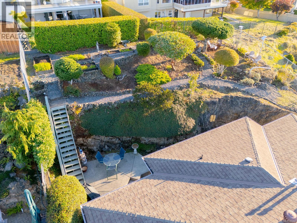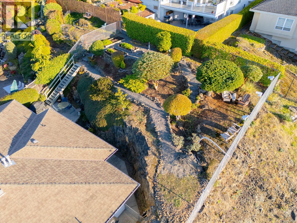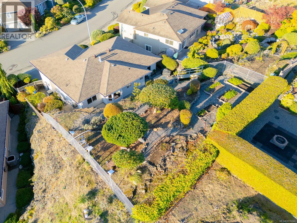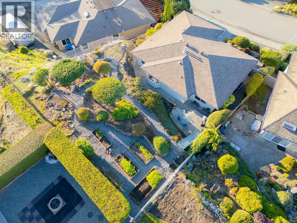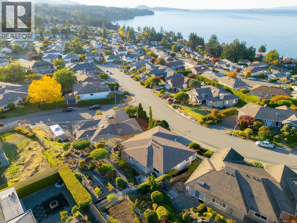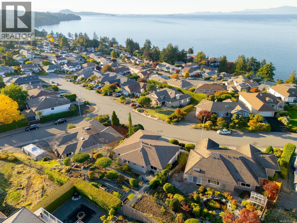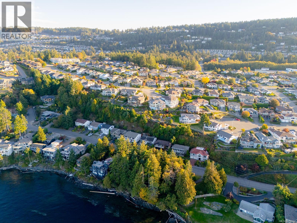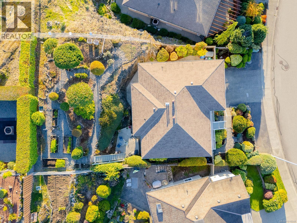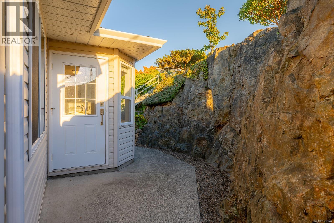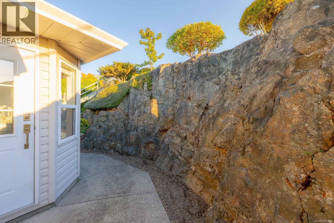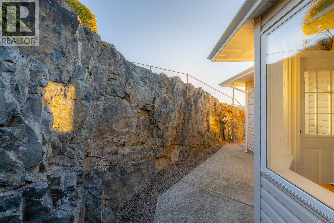5059 Vista View Cres Nanaimo, British Columbia V9V 1L6
$965,000
Perched in the Rocky Point community with incredible accessibility to some of the best parks, schools and beach access points in Nanaimo, this 2 story home features a 4 bedroom 3 bathroom layout spread across roughly 2200 sq ft. From the moment you step in you are greeted by the warm Brazilian cherry hardwood flooring throughout leading you into the large open living and dining area with a gas fireplace setting the scene for your cozy ocean view evenings. Stainless steel appliances including a gas stove makes your kitchen a chef's delight with access to your sloped backyard and own personal lookout across the Georgia Straight. Surrounded by mature growth Gary Oak, Arbutus and beautiful landscaping, this truly is a peaceful retreat. The second floor living space also includes 3 bedrooms and 2 bathrooms with new tiling. Downstairs you find access to the home through your two car garage as well as a recreational space, bedroom, bathroom and own personal workshop. Your mechanical includes Navien hot water on demand, gas forced air furnace and heat pump for cooling. Reach out today to schedule an appt and see this home for yourself - Stuart Mckinnon REMAX Professionals - 2506181646 (id:48643)
Property Details
| MLS® Number | 1016044 |
| Property Type | Single Family |
| Neigbourhood | North Nanaimo |
| Features | Other |
| Parking Space Total | 6 |
| View Type | Mountain View, Ocean View |
Building
| Bathroom Total | 3 |
| Bedrooms Total | 4 |
| Constructed Date | 1996 |
| Cooling Type | Central Air Conditioning |
| Fireplace Present | Yes |
| Fireplace Total | 1 |
| Heating Fuel | Natural Gas |
| Heating Type | Forced Air |
| Size Interior | 2,227 Ft2 |
| Total Finished Area | 2227 Sqft |
| Type | House |
Land
| Access Type | Road Access |
| Acreage | No |
| Size Irregular | 7557 |
| Size Total | 7557 Sqft |
| Size Total Text | 7557 Sqft |
| Zoning Description | R1 |
| Zoning Type | Residential |
Rooms
| Level | Type | Length | Width | Dimensions |
|---|---|---|---|---|
| Lower Level | Utility Room | 6'2 x 4'2 | ||
| Lower Level | Workshop | 9'6 x 10'11 | ||
| Lower Level | Bathroom | 9'9 x 5'2 | ||
| Lower Level | Recreation Room | 13'0 x 16'11 | ||
| Lower Level | Bedroom | 9'9 x 11'5 | ||
| Main Level | Bathroom | 7'4 x 10'4 | ||
| Main Level | Ensuite | 5'3 x 9'7 | ||
| Main Level | Bedroom | 9'6 x 9'5 | ||
| Main Level | Bedroom | 11'4 x 9'5 | ||
| Main Level | Primary Bedroom | 11'6 x 15'7 | ||
| Main Level | Laundry Room | 6'10 x 6'3 | ||
| Main Level | Living Room | 12'11 x 25'8 | ||
| Main Level | Dining Room | 9'6 x 14'1 | ||
| Main Level | Dining Nook | 8'5 x 15'1 | ||
| Main Level | Kitchen | 7'3 x 13'7 | ||
| Main Level | Entrance | 8'1 x 4'11 |
https://www.realtor.ca/real-estate/28974556/5059-vista-view-cres-nanaimo-north-nanaimo
Contact Us
Contact us for more information
Stuart Mckinnon
#1 - 5140 Metral Drive
Nanaimo, British Columbia V9T 2K8
(250) 751-1223
(800) 916-9229
(250) 751-1300
www.remaxprofessionalsbc.com/

