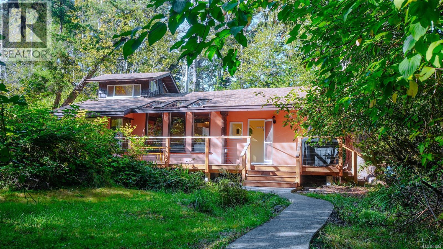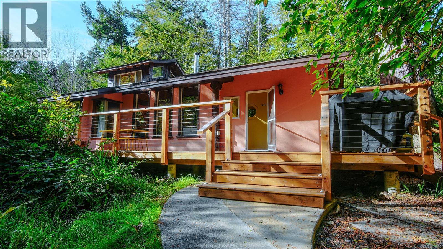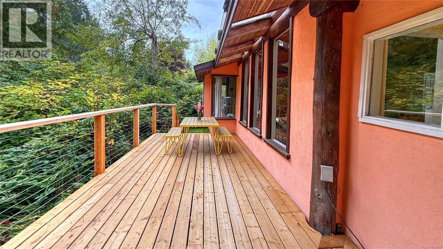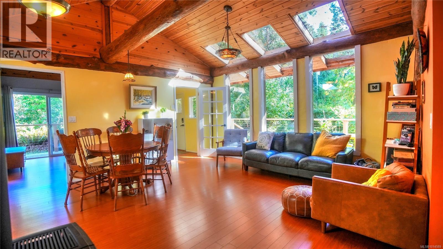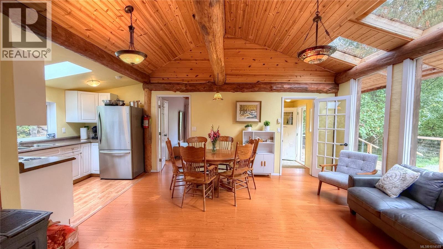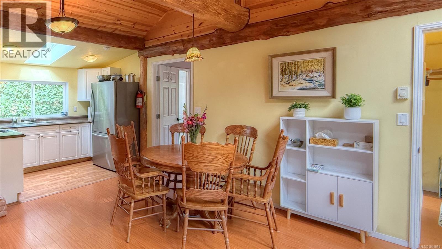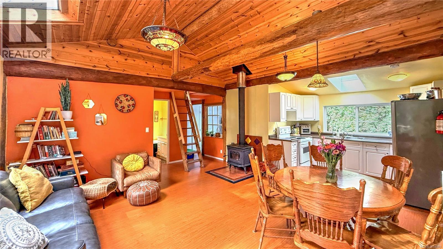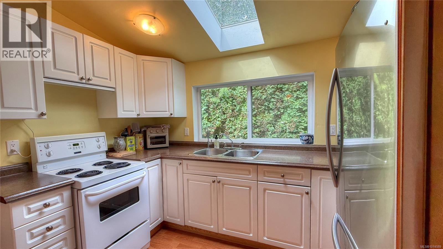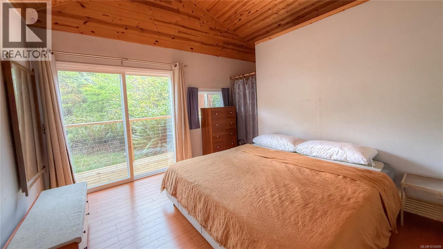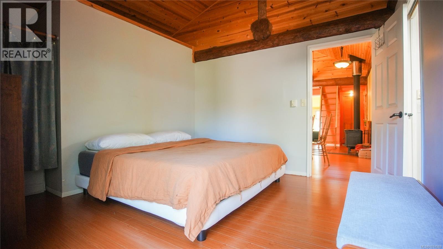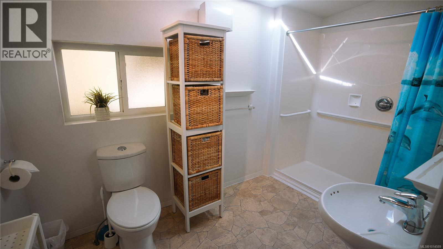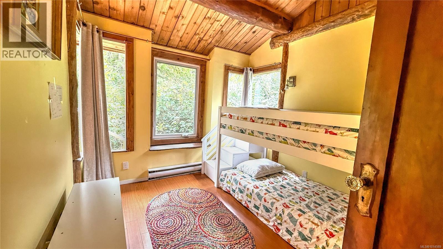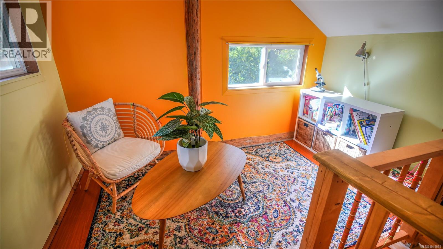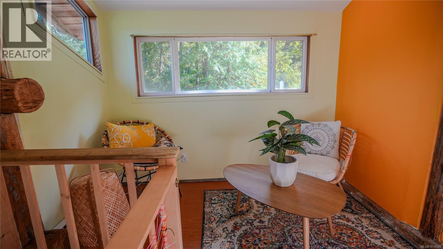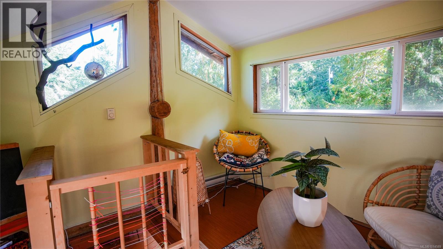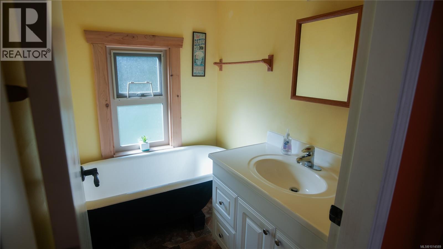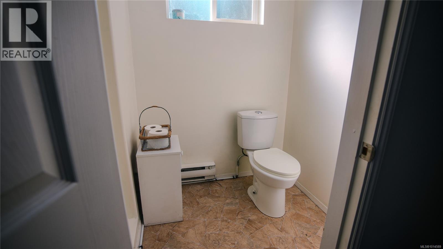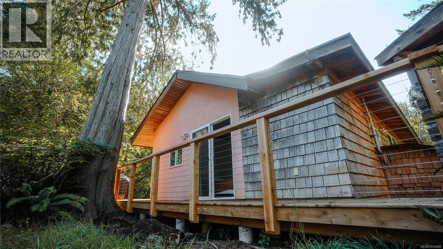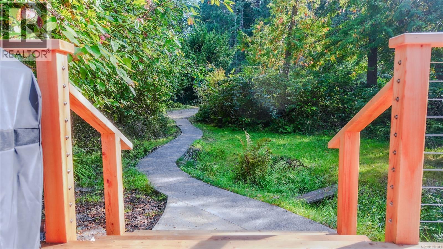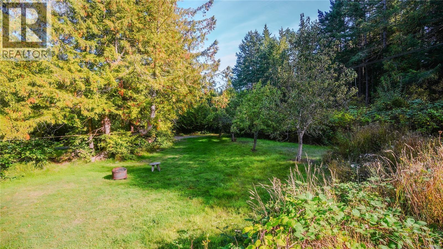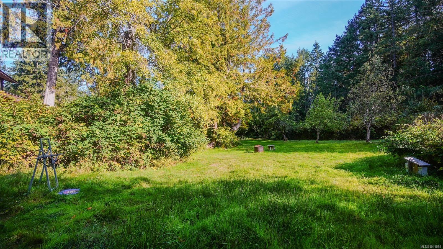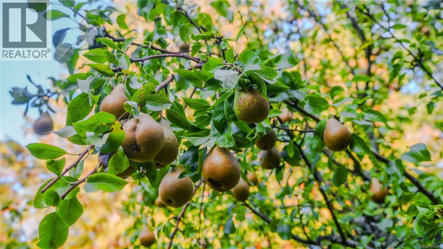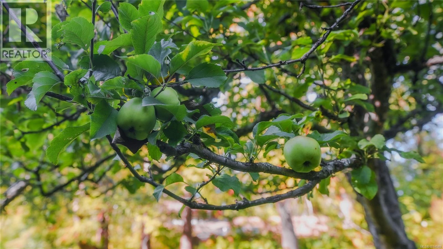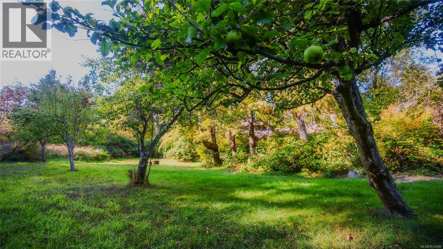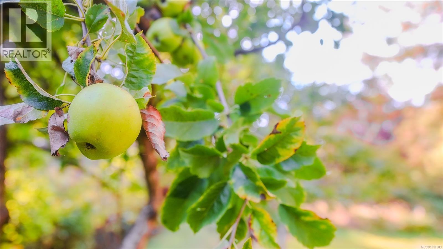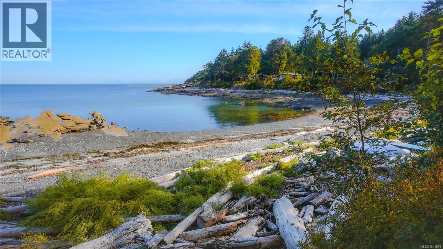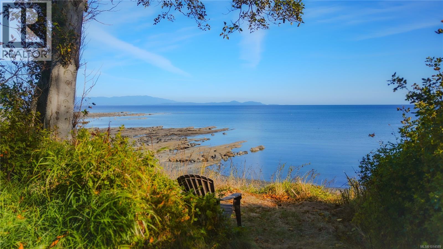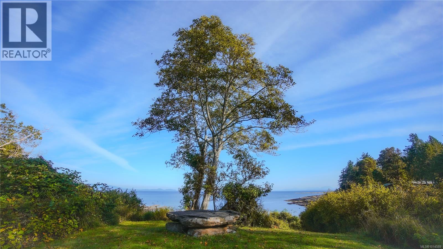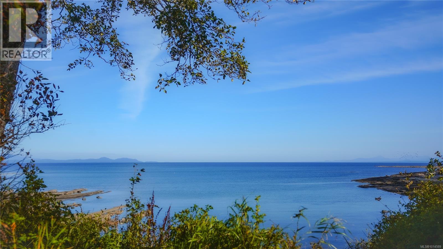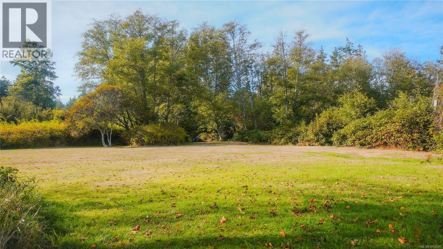5065 Sandpiper Rd Hornby Island, British Columbia V0R 1Z0
$699,000
Welcome to L’Oasis, a charming 2-bedroom plus loft cottage on the sunny side of the street, just a short stroll down the hill to Sandpiper Beach. Set well back from the road for peace and privacy, this inviting home features a bright, open-concept kitchen, dining, and living area—perfect for entertaining or cozy family evenings. Two generously sized bedrooms plus a fun loft provide plenty of space for guests, hobbies, or a quiet reading nook. A newly built deck invites you to spend sunny summer days grilling and enjoying al fresco dining. The home is serviced by a septic system and a drilled well producing 6 US gpm (per well log). The sunny yard includes fruit trees and room for gardens, firepits, or lawn games, offering a perfect mix of relaxation and recreation. Sandpiper Beach is a friendly neighbourhood spot known for swimming, beachcombing, and evening sunsets—a true Hornby Island treasure just steps from your door. (id:48643)
Property Details
| MLS® Number | 1014589 |
| Property Type | Single Family |
| Neigbourhood | Hornby Island |
| Features | Central Location, Other |
| Parking Space Total | 2 |
| Plan | Vip22184 |
| Structure | Shed |
Building
| Bathroom Total | 3 |
| Bedrooms Total | 2 |
| Architectural Style | Cottage, Cabin |
| Constructed Date | 1991 |
| Cooling Type | None |
| Fireplace Present | Yes |
| Fireplace Total | 1 |
| Heating Fuel | Electric, Wood |
| Heating Type | Baseboard Heaters |
| Size Interior | 1,036 Ft2 |
| Total Finished Area | 1036 Sqft |
| Type | House |
Parking
| Stall |
Land
| Access Type | Road Access |
| Acreage | No |
| Size Irregular | 0.52 |
| Size Total | 0.52 Ac |
| Size Total Text | 0.52 Ac |
| Zoning Description | R1 |
| Zoning Type | Residential |
Rooms
| Level | Type | Length | Width | Dimensions |
|---|---|---|---|---|
| Second Level | Loft | 9'3 x 10'5 | ||
| Main Level | Entrance | 7'10 x 3'7 | ||
| Main Level | Living Room/dining Room | 15'6 x 16'0 | ||
| Main Level | Kitchen | 10'4 x 6'2 | ||
| Main Level | Primary Bedroom | 11'7 x 11'3 | ||
| Main Level | Bedroom | 10'10 x 9'1 | ||
| Main Level | Laundry Room | 11'11 x 5'8 | ||
| Main Level | Ensuite | 11'3 x 6'2 | ||
| Main Level | Bathroom | 2-Piece | ||
| Main Level | Bathroom | 1-Piece |
https://www.realtor.ca/real-estate/28915600/5065-sandpiper-rd-hornby-island-hornby-island
Contact Us
Contact us for more information
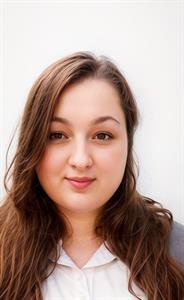
Jenessa Tuele
#121 - 750 Comox Road
Courtenay, British Columbia V9N 3P6
(250) 334-3124
(800) 638-4226
(250) 334-1901
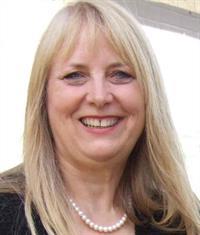
Donna Tuele
#121 - 750 Comox Road
Courtenay, British Columbia V9N 3P6
(250) 334-3124
(800) 638-4226
(250) 334-1901

