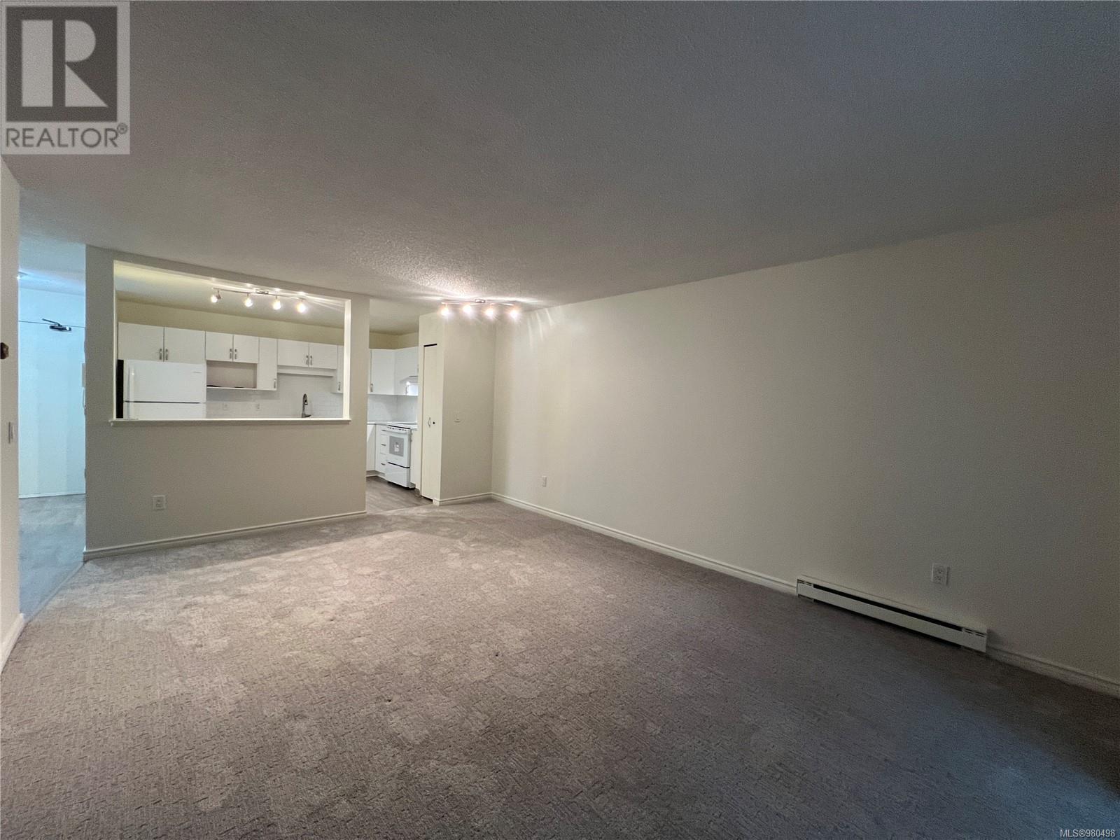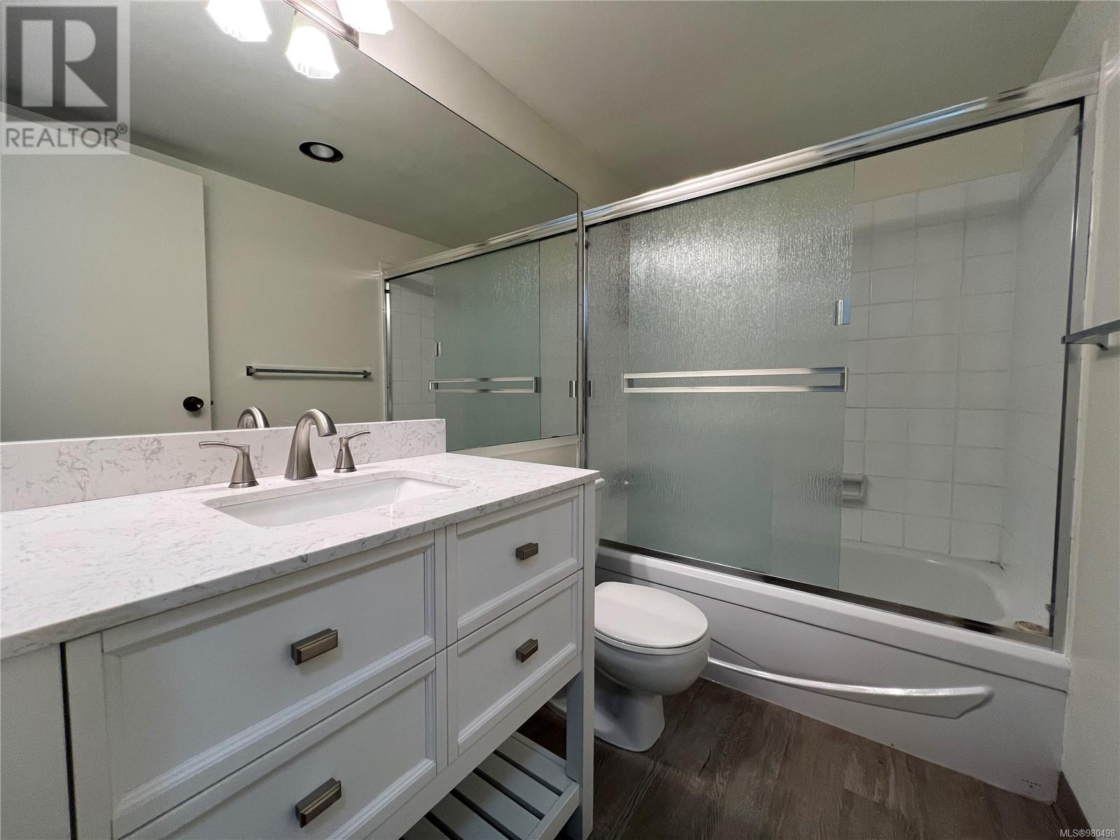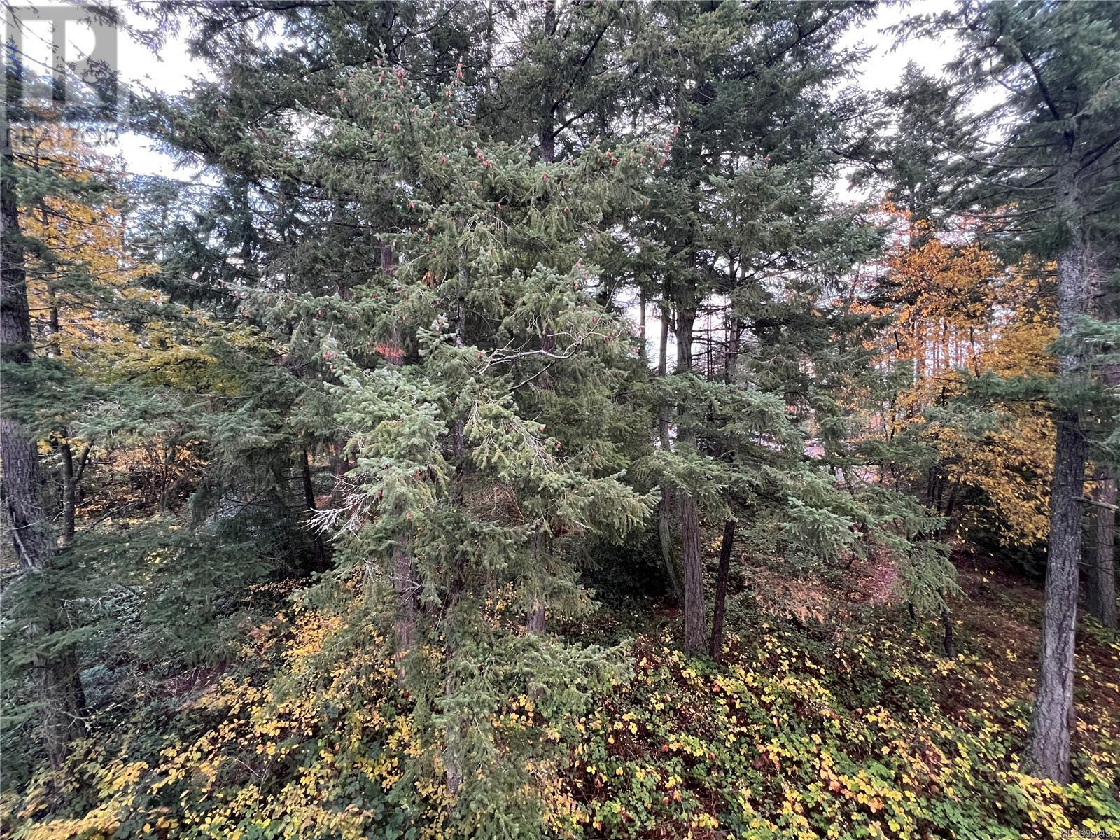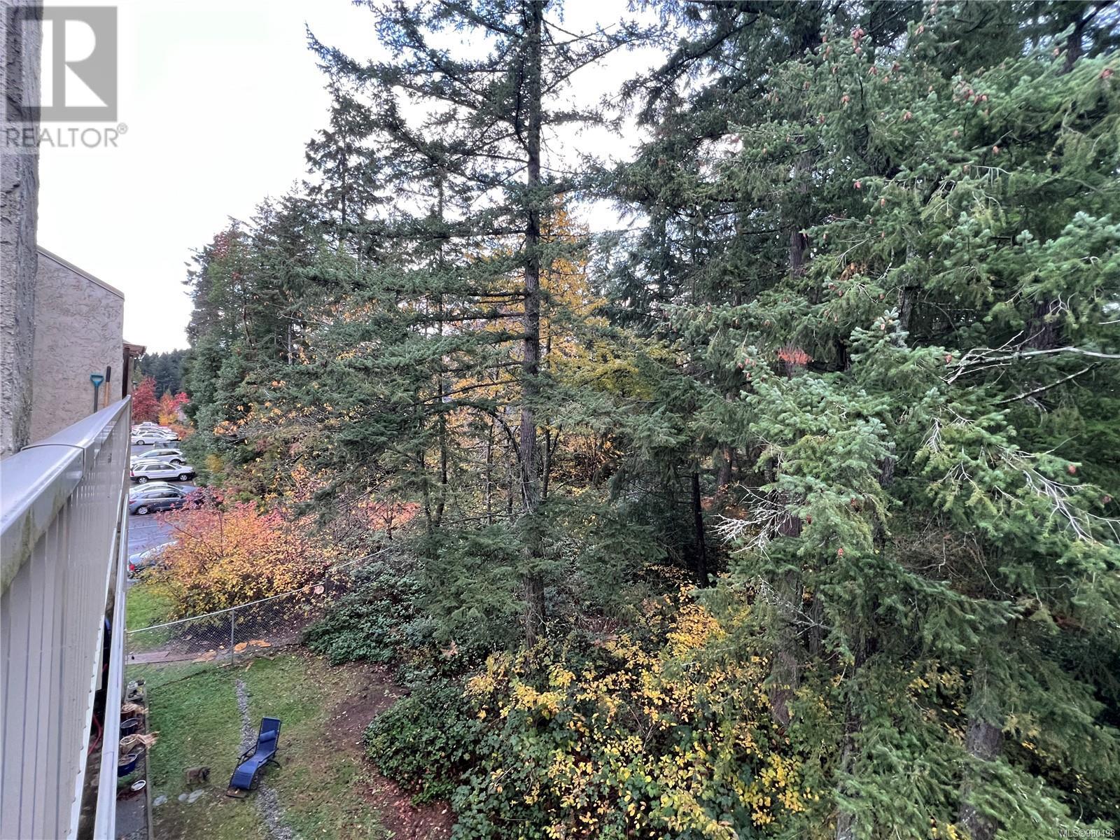507 4720 Uplands Dr Nanaimo, British Columbia V9T 4S7
$259,900Maintenance,
$299 Monthly
Maintenance,
$299 MonthlyThis top floor quiet and affordable condo offers a renovated kitchen and bathroom with new Sliding doors. The spacious one-bedroom unit features ample storage. Enjoy peaceful mornings on your private covered 25ftx5ft deck, located at the back of the building for extra privacy and quiet, with access from both the living room and bedroom. Ideally situated within walking distance to shopping at Nanaimo North Town Centre and Longwood Station, with Oliver Woods Park, bus routes, and beach access just a short distance away. Pets and rentals are welcome, making this a perfect opportunity for first-time buyers, retirees, or investors! Quick completion. (id:48643)
Property Details
| MLS® Number | 980498 |
| Property Type | Single Family |
| Neigbourhood | Uplands |
| CommunityFeatures | Pets Allowed, Family Oriented |
| ParkingSpaceTotal | 2 |
Building
| BathroomTotal | 1 |
| BedroomsTotal | 1 |
| ConstructedDate | 1981 |
| CoolingType | None |
| HeatingFuel | Electric |
| HeatingType | Baseboard Heaters |
| SizeInterior | 718 Sqft |
| TotalFinishedArea | 718 Sqft |
| Type | Apartment |
Parking
| Open |
Land
| Acreage | No |
| SizeIrregular | 718 |
| SizeTotal | 718 Sqft |
| SizeTotalText | 718 Sqft |
| ZoningDescription | R8 |
| ZoningType | Multi-family |
Rooms
| Level | Type | Length | Width | Dimensions |
|---|---|---|---|---|
| Main Level | Entrance | 4 ft | 8 ft | 4 ft x 8 ft |
| Main Level | Bathroom | 4-Piece | ||
| Main Level | Primary Bedroom | 11 ft | Measurements not available x 11 ft | |
| Main Level | Kitchen | 12 ft | 12 ft x Measurements not available | |
| Main Level | Dining Room | 13 ft | 7 ft | 13 ft x 7 ft |
| Main Level | Living Room | 13 ft | 13 ft x Measurements not available |
https://www.realtor.ca/real-estate/27636815/507-4720-uplands-dr-nanaimo-uplands
Interested?
Contact us for more information
Ken Welte
#604 - 5800 Turner Road
Nanaimo, British Columbia V9T 6J4

























