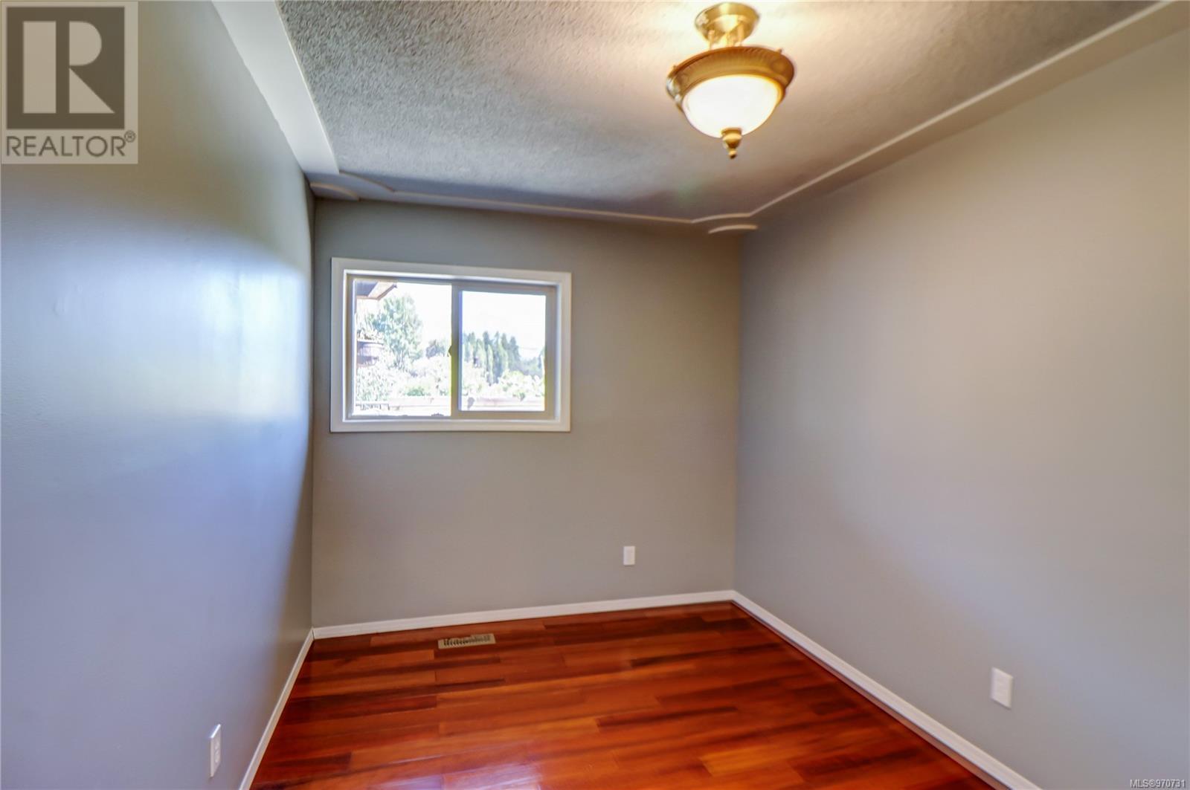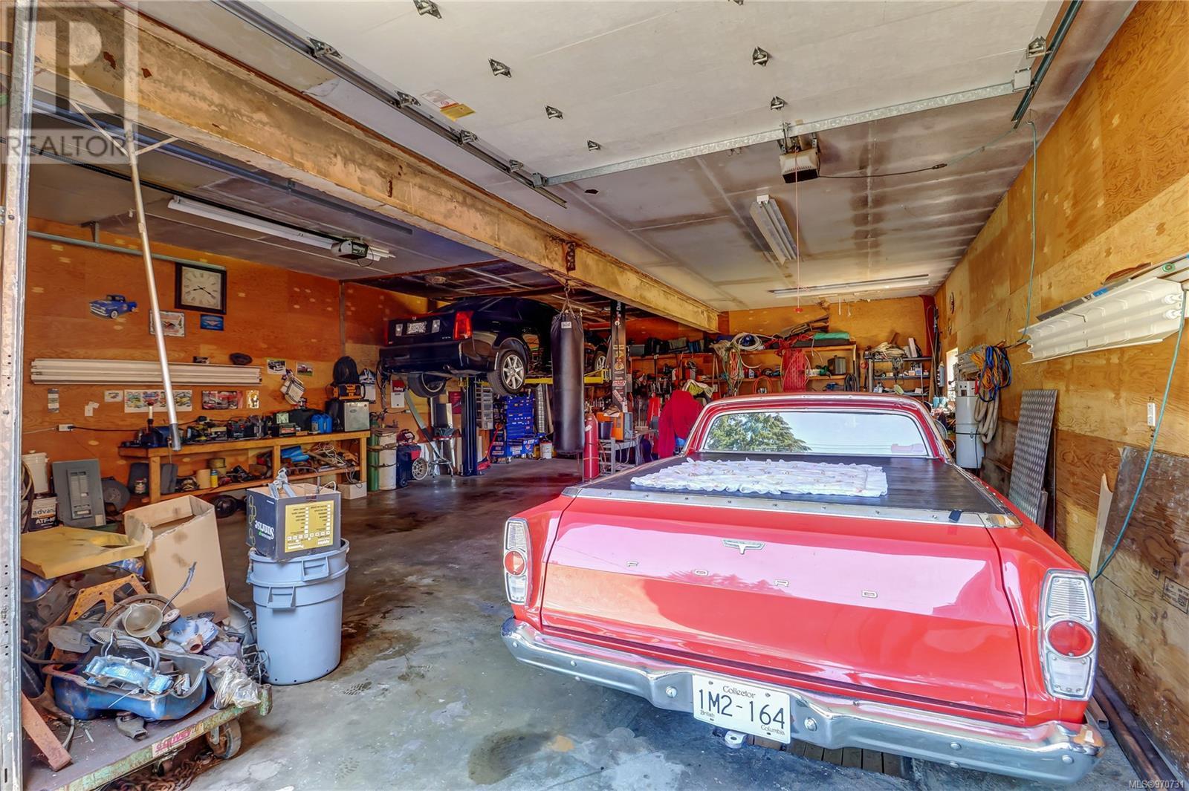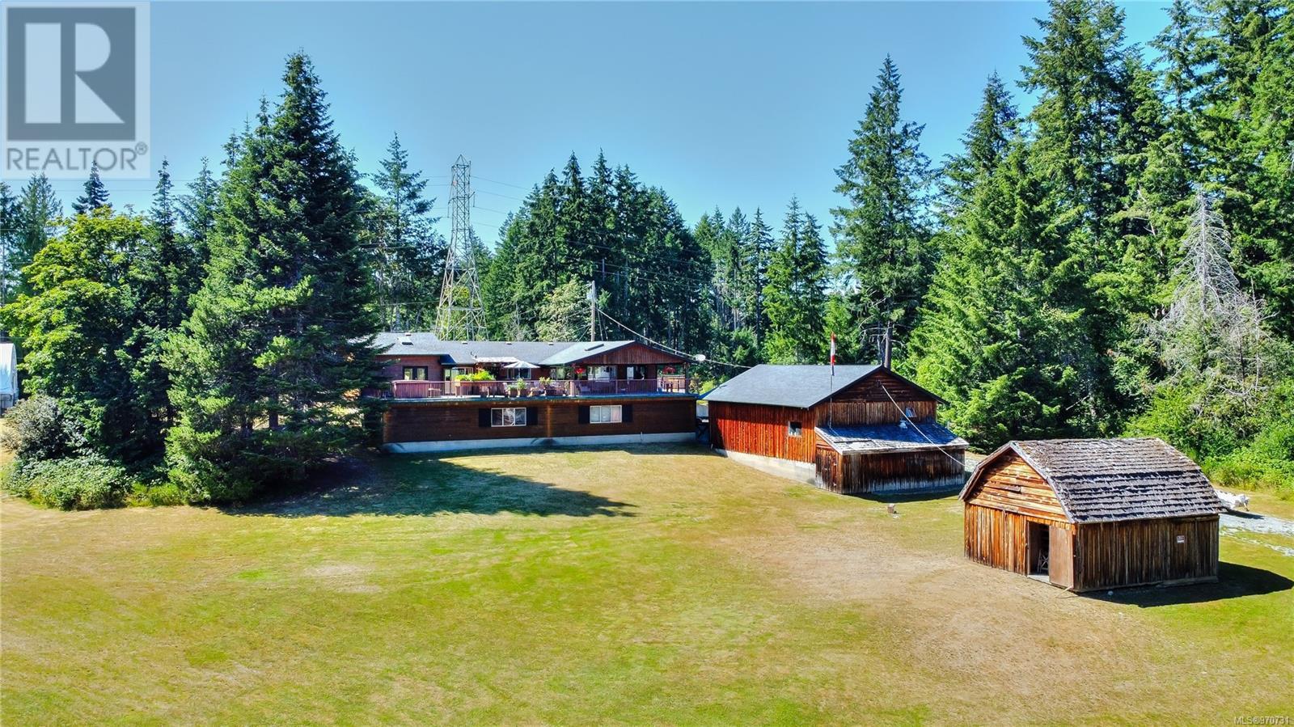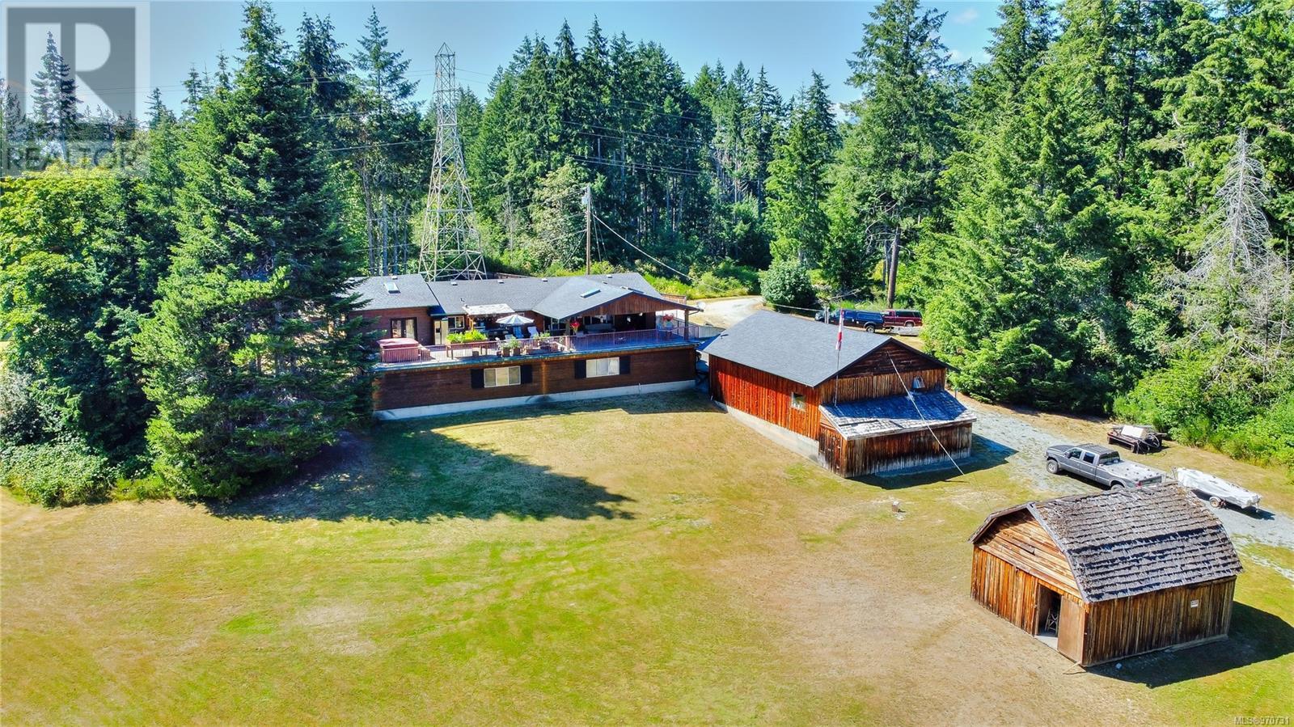5090 Arden Rd Port Alberni, British Columbia V9Y 7L6
4 Bedroom
3 Bathroom
2948 sqft
Fully Air Conditioned
Heat Pump
Acreage
$1,250,000
All measurements and information believed to be accurate but should be verified if important. (id:48643)
Property Details
| MLS® Number | 970731 |
| Property Type | Single Family |
| Neigbourhood | Alberni Valley |
| Features | Acreage, Partially Cleared, Other, Marine Oriented |
| ParkingSpaceTotal | 3 |
| Structure | Shed, Workshop |
| ViewType | Mountain View |
Building
| BathroomTotal | 3 |
| BedroomsTotal | 4 |
| CoolingType | Fully Air Conditioned |
| HeatingFuel | Electric |
| HeatingType | Heat Pump |
| SizeInterior | 2948 Sqft |
| TotalFinishedArea | 2948 Sqft |
| Type | House |
Land
| Acreage | Yes |
| SizeIrregular | 2.11 |
| SizeTotal | 2.11 Ac |
| SizeTotalText | 2.11 Ac |
| ZoningDescription | Ra2 |
| ZoningType | Residential |
Rooms
| Level | Type | Length | Width | Dimensions |
|---|---|---|---|---|
| Lower Level | Bathroom | 4-Piece | ||
| Lower Level | Other | 22 ft | 11 ft | 22 ft x 11 ft |
| Lower Level | Living Room | 21 ft | 19 ft | 21 ft x 19 ft |
| Lower Level | Bedroom | 27 ft | 17 ft | 27 ft x 17 ft |
| Lower Level | Laundry Room | 8 ft | 6 ft | 8 ft x 6 ft |
| Lower Level | Living Room | 20 ft | 28 ft | 20 ft x 28 ft |
| Main Level | Ensuite | 4-Piece | ||
| Main Level | Bathroom | 5-Piece | ||
| Main Level | Bedroom | 12 ft | 10 ft | 12 ft x 10 ft |
| Main Level | Bedroom | 12 ft | 10 ft | 12 ft x 10 ft |
| Main Level | Primary Bedroom | 27 ft | 17 ft | 27 ft x 17 ft |
| Main Level | Kitchen | 13 ft | 13 ft | 13 ft x 13 ft |
| Additional Accommodation | Kitchen | 12 ft | 9 ft | 12 ft x 9 ft |
https://www.realtor.ca/real-estate/27179618/5090-arden-rd-port-alberni-alberni-valley
Interested?
Contact us for more information
Darren Mcgee
Royal LePage Nanaimo Realty (Nanishwyn)
4200 Island Highway North
Nanaimo, British Columbia V9T 1W6
4200 Island Highway North
Nanaimo, British Columbia V9T 1W6










































































