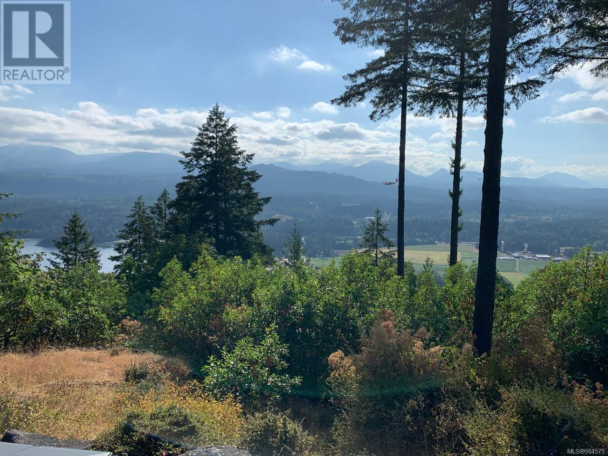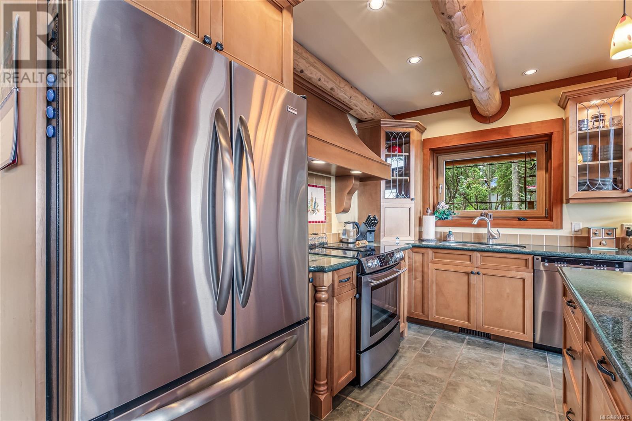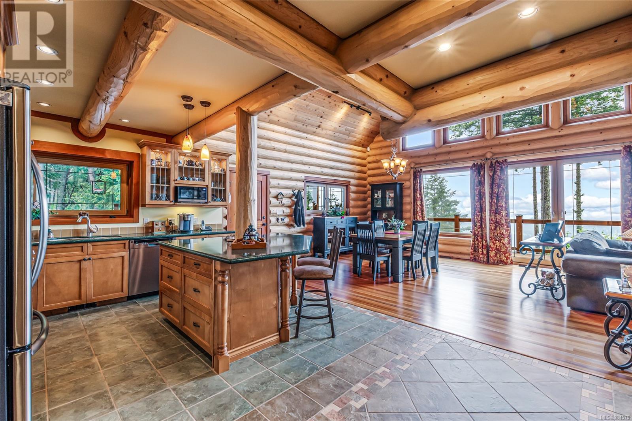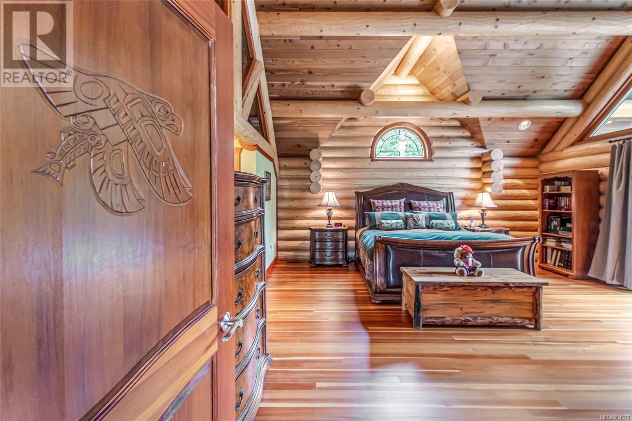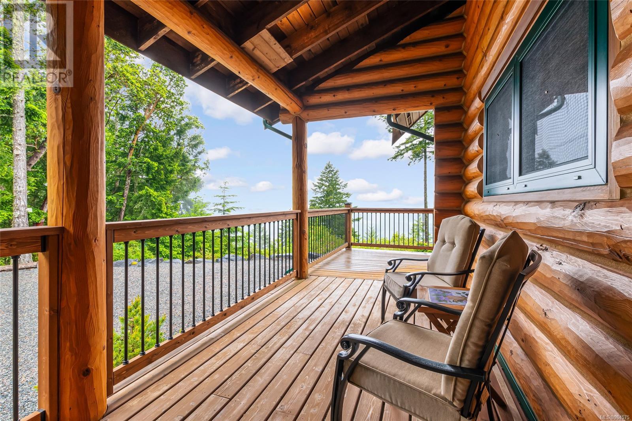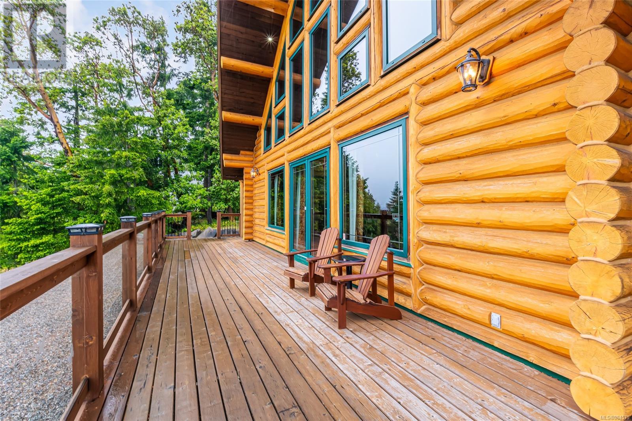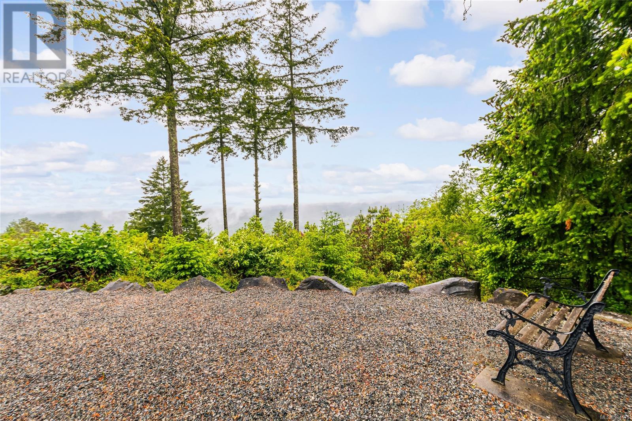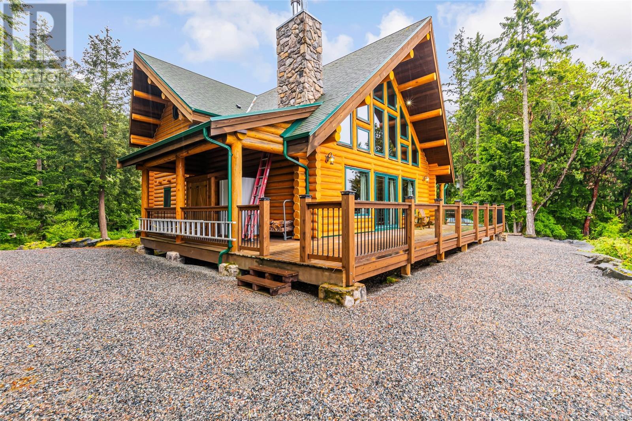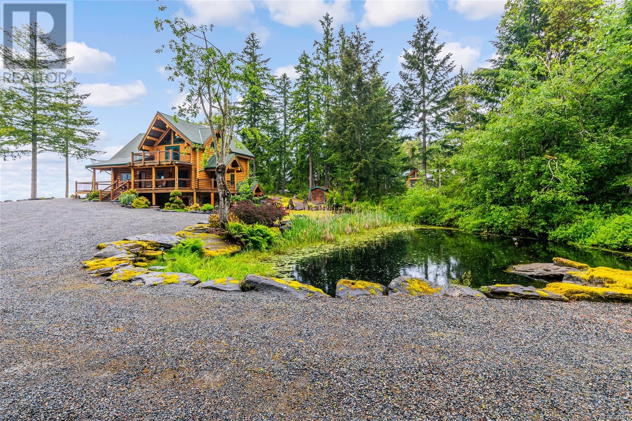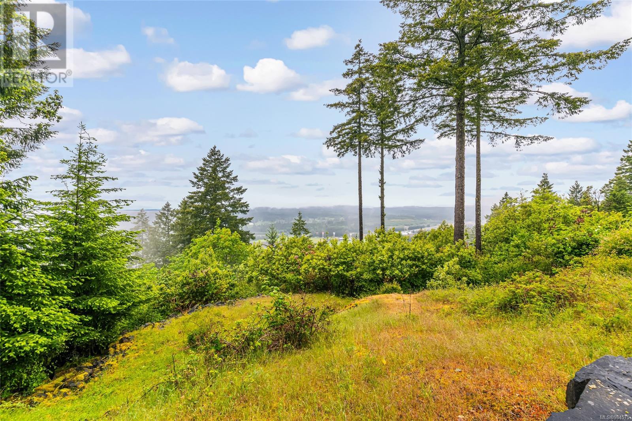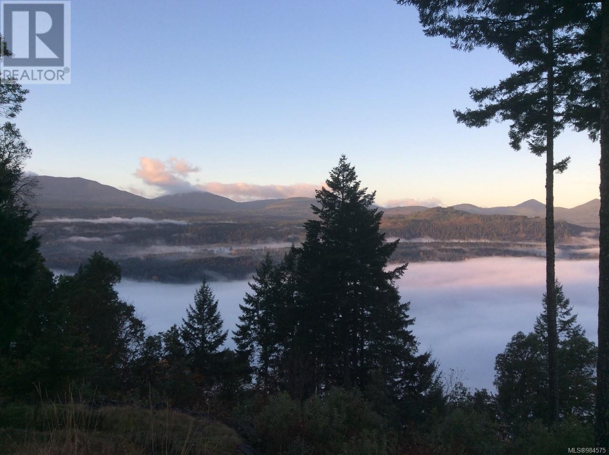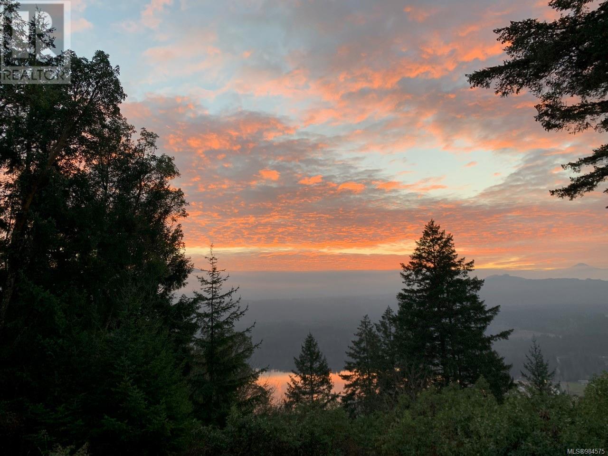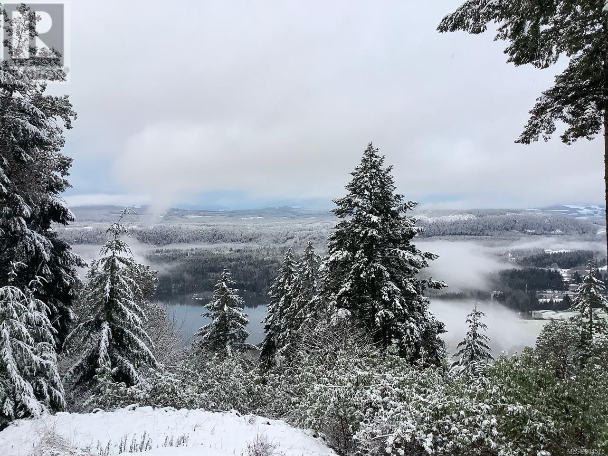5095 Aho Rd Ladysmith, British Columbia V9G 2B8
$1,649,000
Nestled on 5 acres of serene landscape, this custom log home offers a breathtaking panorama of ocean, mountains, farmland, and city lights. With southwest exposure, each day concludes with stunning sunsets. Boasting 3 bedrooms, 3 baths, and a den (potentially a 4th bedroom), the home features a palatial loft primary bedroom with a luxurious 5-piece ensuite, complete with a jetted tub and custom shower. A spacious walk-in closet with custom shelving adds to the allure. Set in an exclusive acreage area, the property ensures a natural setting, complemented by a cooperative water system. Inside, the home welcomes with edge grain fir floors and an airy, open design, accentuated by dramatic vaulted ceilings and expansive windows framing the remarkable views. A majestic stone fireplace graces the living room, offering both ambiance and efficient heating if desired. Outside, a tranquil pond invites relaxation, evoking the ambiance of a nature park just minutes from town. Downstairs, a generous games room, bar, and additional bedroom provide ample space for guests or family privacy. With its combination of natural beauty and luxurious amenities, this property offers a unique retreat for those seeking solace and sophistication in equal measure. (id:48643)
Property Details
| MLS® Number | 984575 |
| Property Type | Single Family |
| Neigbourhood | Ladysmith |
| Features | Acreage, Park Setting, Private Setting, Southern Exposure, Other, Marine Oriented |
| Parking Space Total | 4 |
| Plan | Vip71713 |
| View Type | City View, Mountain View, Ocean View |
Building
| Bathroom Total | 3 |
| Bedrooms Total | 3 |
| Constructed Date | 2008 |
| Cooling Type | Air Conditioned |
| Fireplace Present | Yes |
| Fireplace Total | 2 |
| Heating Fuel | Electric, Wood |
| Heating Type | Forced Air, Heat Pump |
| Size Interior | 3,288 Ft2 |
| Total Finished Area | 3288 Sqft |
| Type | House |
Land
| Access Type | Road Access |
| Acreage | Yes |
| Size Irregular | 4.94 |
| Size Total | 4.94 Ac |
| Size Total Text | 4.94 Ac |
| Zoning Type | Residential |
Rooms
| Level | Type | Length | Width | Dimensions |
|---|---|---|---|---|
| Second Level | Ensuite | 13'2 x 12'9 | ||
| Second Level | Bedroom | 19'10 x 23'0 | ||
| Lower Level | Laundry Room | 8'2 x 11'10 | ||
| Lower Level | Workshop | 10'11 x 18'1 | ||
| Lower Level | Bathroom | 7'7 x 7'5 | ||
| Lower Level | Office | 11'11 x 12'6 | ||
| Lower Level | Family Room | 19'1 x 30'4 | ||
| Main Level | Other | 5'0 x 2'11 | ||
| Main Level | Bedroom | 10'11 x 12'5 | ||
| Main Level | Bedroom | 10'10 x 12'4 | ||
| Main Level | Other | 16'5 x 18'7 | ||
| Main Level | Bathroom | 8'7 x 7'10 | ||
| Main Level | Kitchen | 12'7 x 12'8 | ||
| Main Level | Dining Room | 15'1 x 12'8 | ||
| Main Level | Living Room | 15'1 x 18'7 |
https://www.realtor.ca/real-estate/27805471/5095-aho-rd-ladysmith-ladysmith
Contact Us
Contact us for more information

Keith Mazurenko
www.facebook.com/pages/Keith-Mazurenko-Ladysmith-Realtor/234589883293729
410a 1st Ave., Po Box 1300
Ladysmith, British Columbia V9G 1A9
(250) 245-2252
(250) 245-5617
www.royallepageladysmith.ca/
www.facebook.com/royallepageladysmith/


