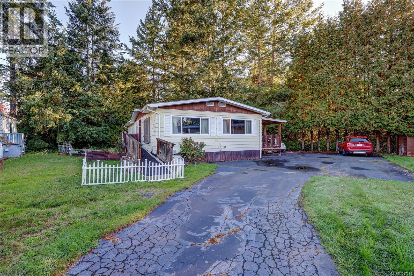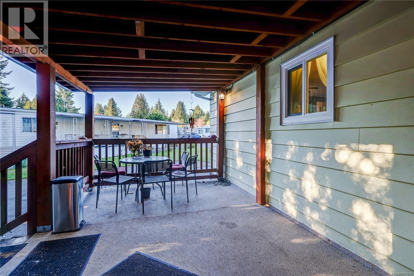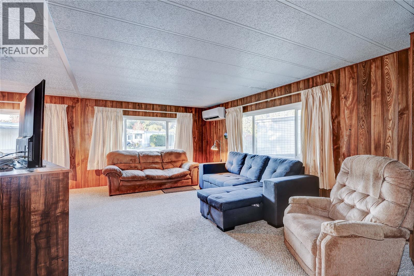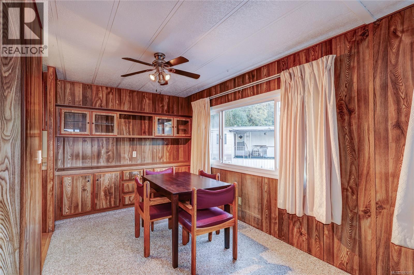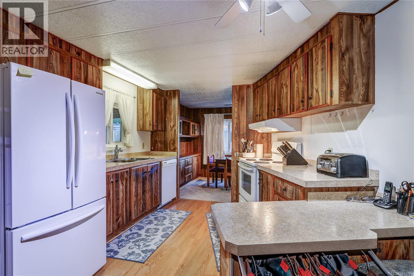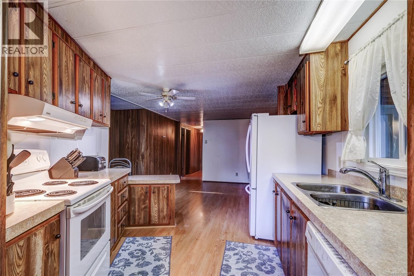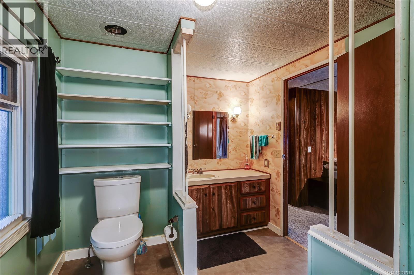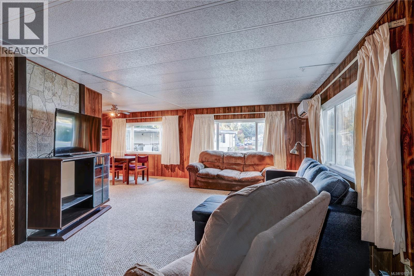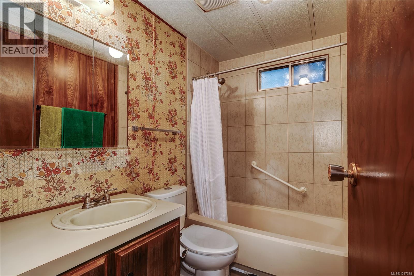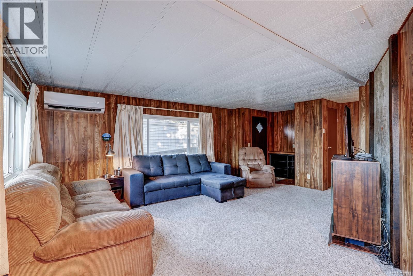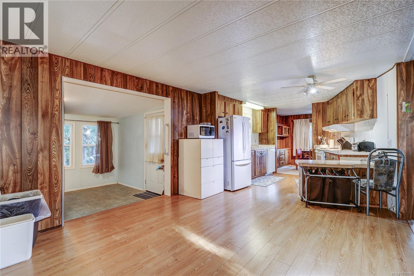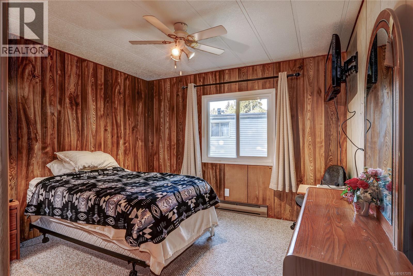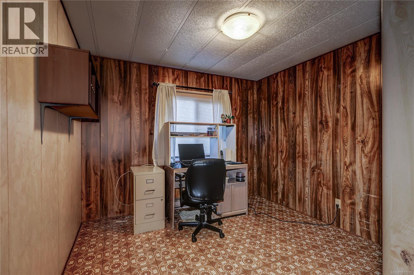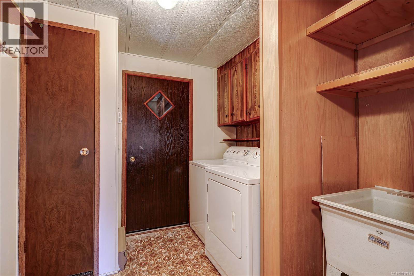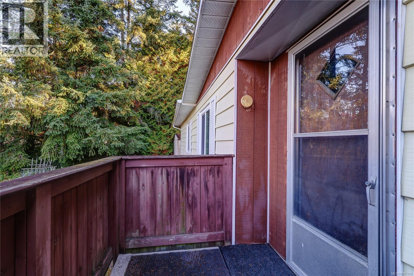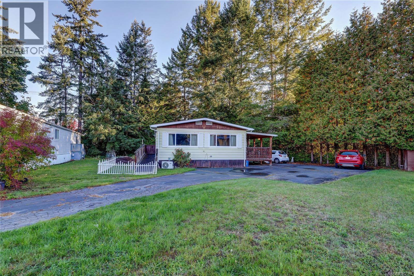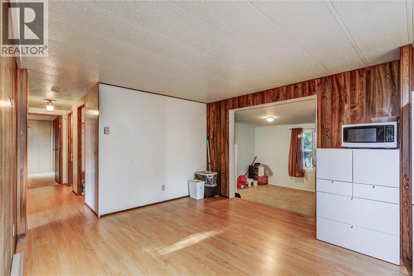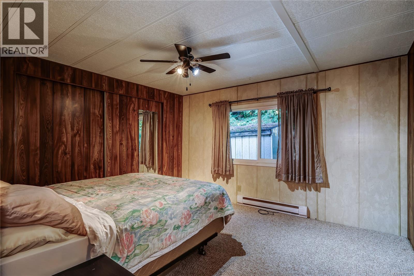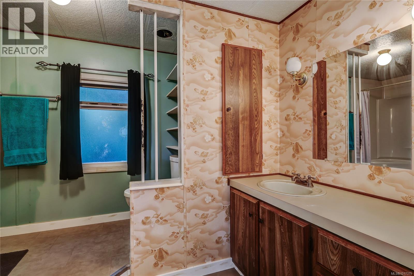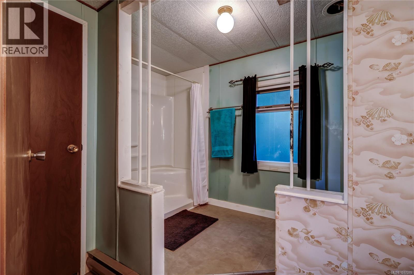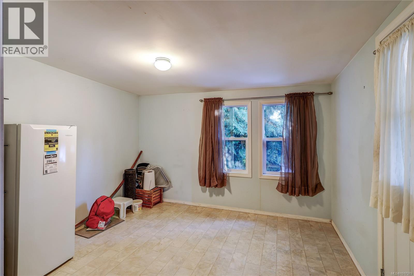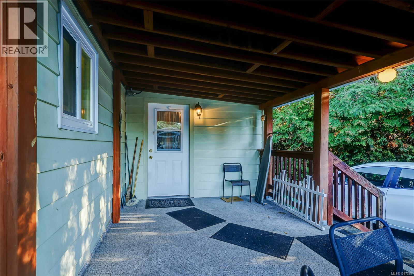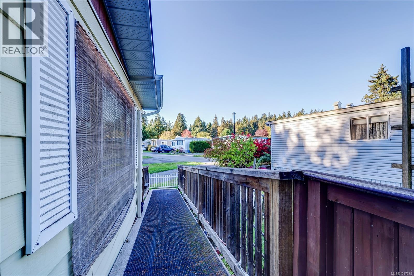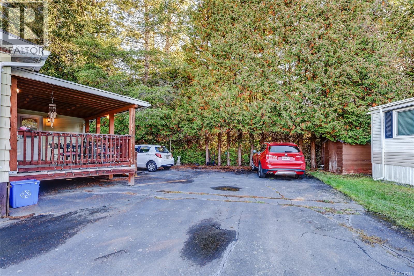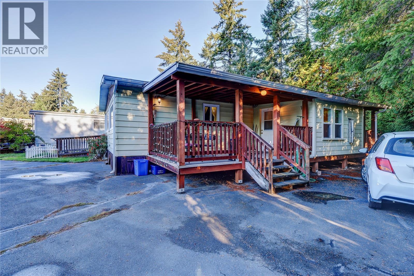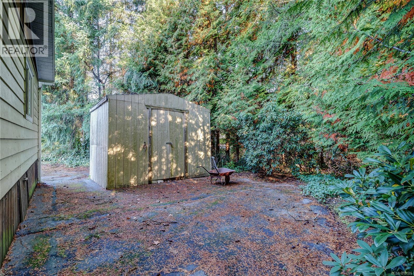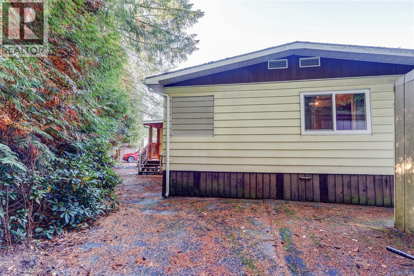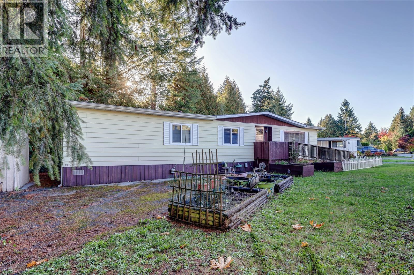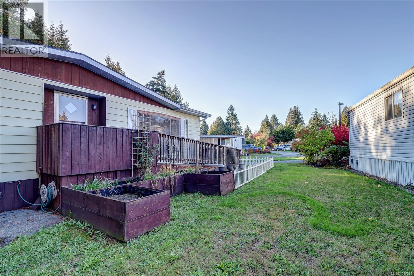51 61 Twelfth St Nanaimo, British Columbia V9R 6L3
$195,000Maintenance,
$775 Monthly
Maintenance,
$775 MonthlyPrime 55+ Living: Corner Lot Home with A/C & Walkable Convenience Welcome to easy living in the desirable Brookwood Mobile Home Park. This prime location offers unmatched convenience: groceries, pharmacy, medical offices, restaurants, and shops are just steps away. This bright 3-bed, 2-bath double-wide sits on a large, low-maintenance corner lot. Enjoy outdoor tranquility on the covered deck, perfect for relaxing or birdwatching in any weather. Inside offers a spacious, naturally lit layout. The large living room features windows on two sides for abundant light. The functional kitchen includes an eating bar, and the cheerful dining area has a classic built-in China cabinet. The home boasts significant upgrades for modern comfort: a mini-split heat pump (A/C included), updated electrical, and mostly new vinyl windows. The private primary bedroom has generous closet space and an ensuite has been upgraded with a large walk-in shower. Don't miss this opportunity for comfortable, convenient 55+ living! (id:48643)
Property Details
| MLS® Number | 1017379 |
| Property Type | Single Family |
| Neigbourhood | Chase River |
| Community Features | Pets Allowed With Restrictions, Age Restrictions |
| Features | Central Location, Level Lot, Southern Exposure, Wooded Area, Other |
| Parking Space Total | 2 |
| Structure | Shed |
Building
| Bathroom Total | 2 |
| Bedrooms Total | 3 |
| Constructed Date | 1982 |
| Cooling Type | Air Conditioned |
| Heating Fuel | Electric |
| Heating Type | Baseboard Heaters, Heat Pump |
| Size Interior | 1,344 Ft2 |
| Total Finished Area | 1344 Sqft |
| Type | Manufactured Home |
Land
| Access Type | Road Access |
| Acreage | No |
| Zoning Description | Rm8 |
| Zoning Type | Multi-family |
Rooms
| Level | Type | Length | Width | Dimensions |
|---|---|---|---|---|
| Main Level | Primary Bedroom | 13 ft | 13 ft x Measurements not available | |
| Main Level | Living Room | 16'4 x 13'6 | ||
| Main Level | Kitchen | 10'6 x 10'6 | ||
| Main Level | Entrance | 9'5 x 11'6 | ||
| Main Level | Ensuite | 4-Piece | ||
| Main Level | Ensuite | 4-Piece | ||
| Main Level | Dining Room | 8'9 x 8'2 | ||
| Main Level | Bedroom | 11 ft | 11 ft | 11 ft x 11 ft |
| Main Level | Bedroom | 11 ft | 10 ft | 11 ft x 10 ft |
https://www.realtor.ca/real-estate/28990382/51-61-twelfth-st-nanaimo-chase-river
Contact Us
Contact us for more information
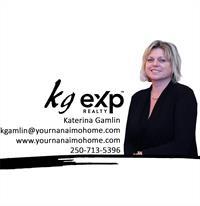
Katerina Gamlin
www.yournanaimohome.com/
www.facebook.com/MIDIslandRealEstatebyKG
#2 - 3179 Barons Rd
Nanaimo, British Columbia V9T 5W5
(833) 817-6506
(866) 253-9200
www.exprealty.ca/

