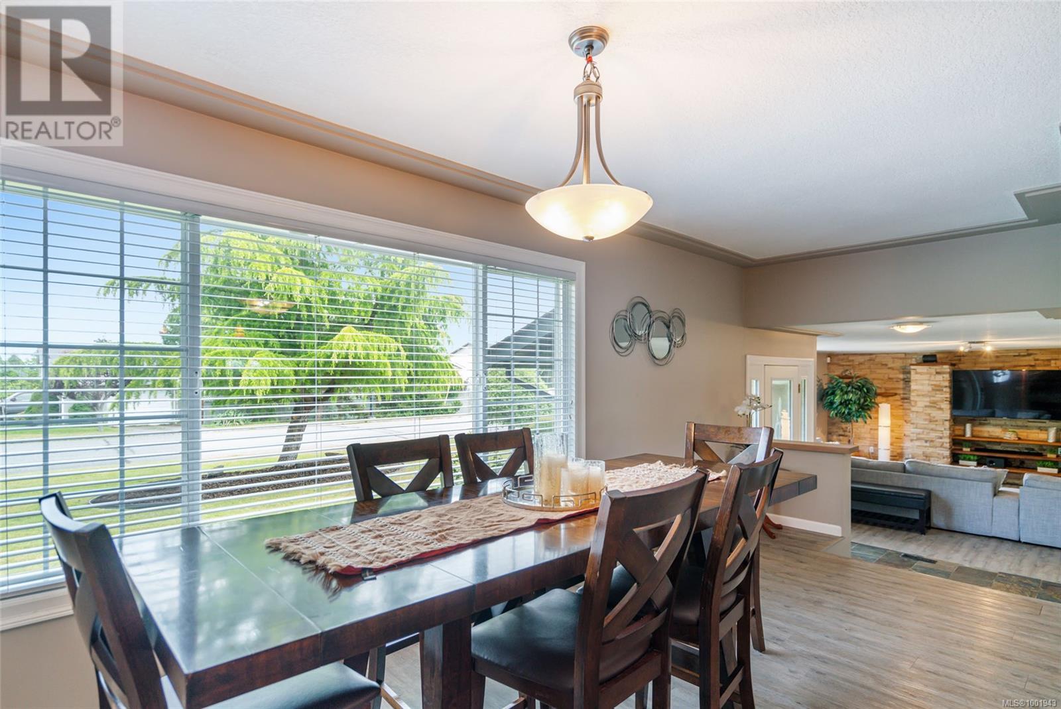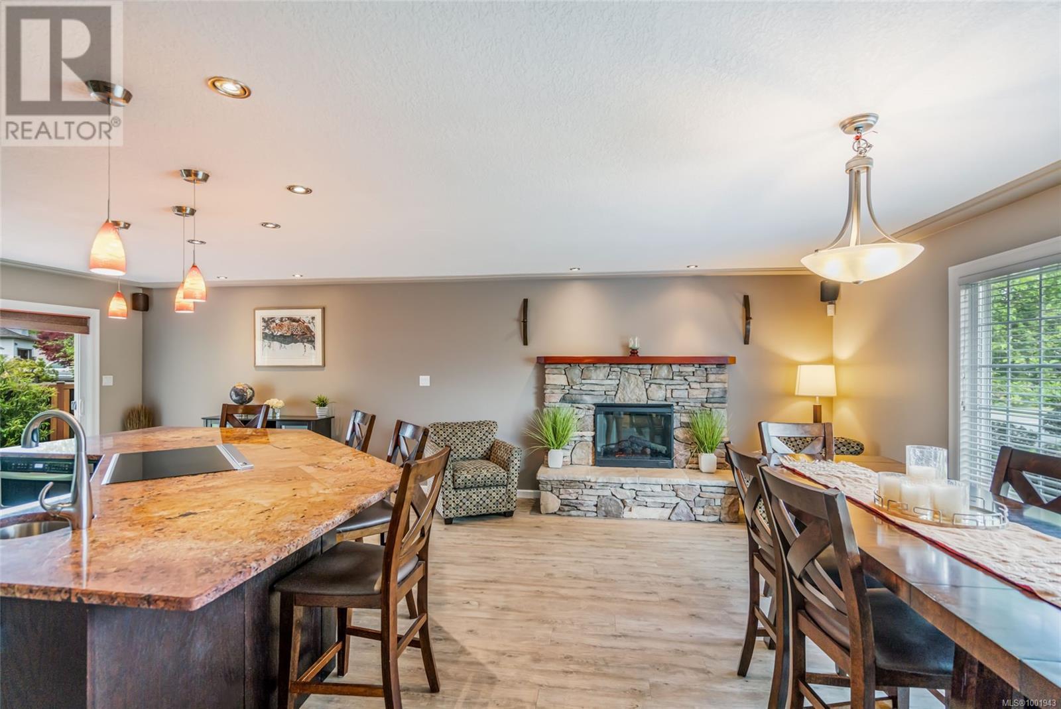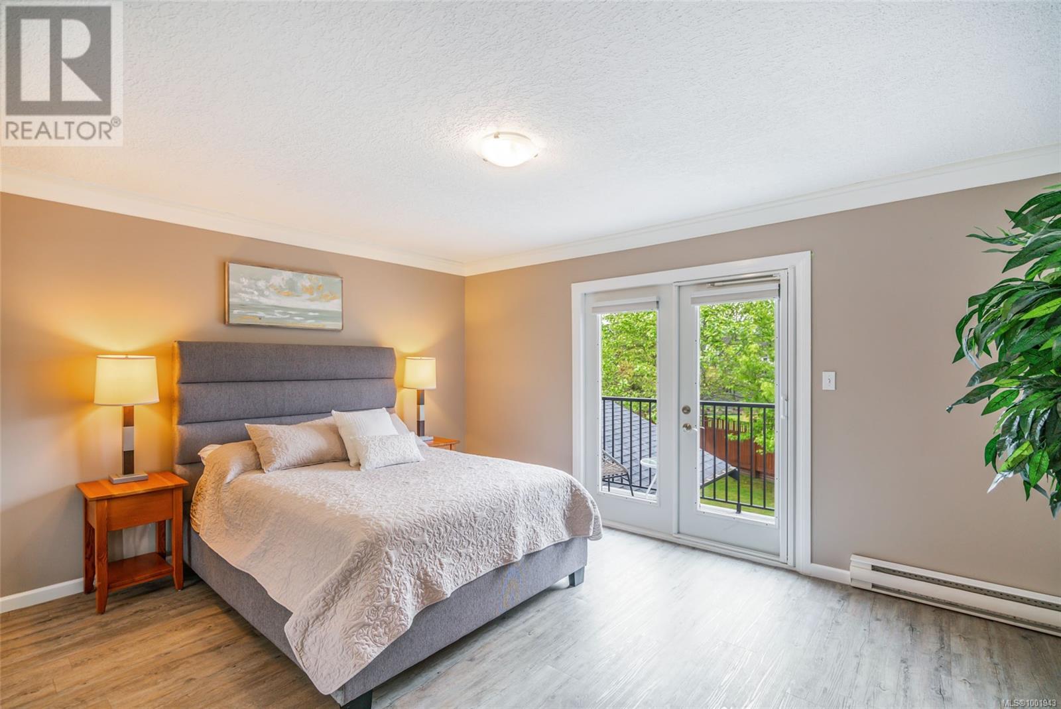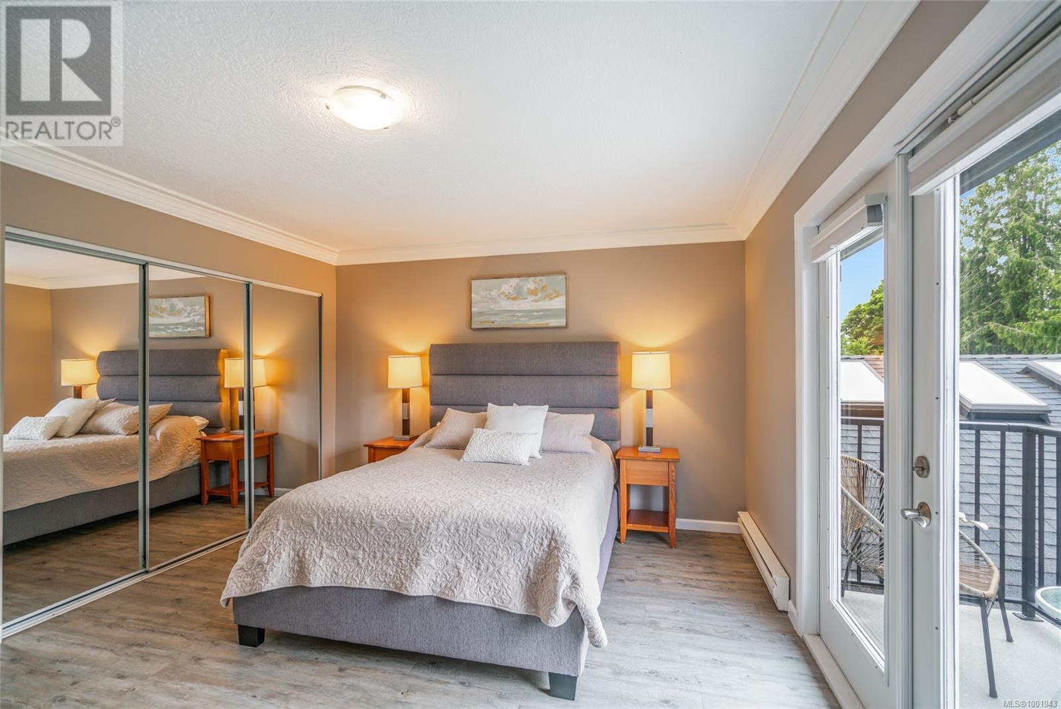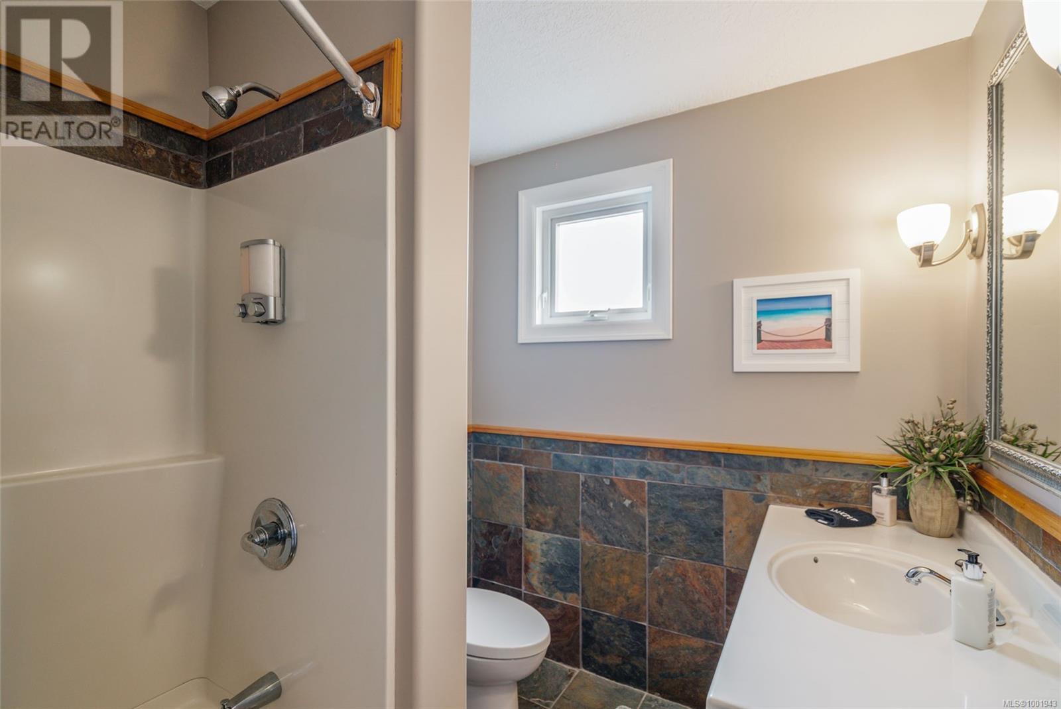510 Harnish Ave Parksville, British Columbia V9P 2H1
$1,199,000
PARKSVILLE FAMILY HOME...Meticulously maintained, updated two storey home. Located on a .30 acre corner lot in a sought-after subdivision. With 3309 sq/ft of living space, it boasts 5 bedrooms, 4 full bathrooms and a large gym. With a spacious gourmet kitchen with granite countertops, double oven, induction stove top and pantry. The home also features energy efficient Solar Panels, a new hot water tank, new washer and dryer. Beautiful bright master bedroom with large walk-in closet, attached ensuite has a jacuzzi tub for two and heated floors and heated towel rack. Enjoy the hot tub in the gorgeous backyard with immaculate landscaping, raised garden beds and an underground sprinkler system. Property also has a detached workshop. There is plenty of space for RV parking. Additionally, this home has been plumbed for a suite on the lower level, offering rental income or in-law accommodation. Don't miss this great opportunity to own a home in this fantastic location! (id:48643)
Property Details
| MLS® Number | 1001943 |
| Property Type | Single Family |
| Neigbourhood | Parksville |
| Features | Central Location, Level Lot, Park Setting, Private Setting, Southern Exposure, Corner Site, Partially Cleared, Other, Marine Oriented |
| Parking Space Total | 4 |
| Structure | Shed, Workshop |
| View Type | Mountain View |
Building
| Bathroom Total | 4 |
| Bedrooms Total | 5 |
| Architectural Style | Westcoast |
| Constructed Date | 1975 |
| Cooling Type | Air Conditioned |
| Fireplace Present | Yes |
| Fireplace Total | 1 |
| Heating Fuel | Electric, Solar |
| Heating Type | Baseboard Heaters, Heat Pump |
| Size Interior | 3,309 Ft2 |
| Total Finished Area | 3309 Sqft |
| Type | House |
Land
| Access Type | Road Access |
| Acreage | No |
| Size Irregular | 13068 |
| Size Total | 13068 Sqft |
| Size Total Text | 13068 Sqft |
| Zoning Type | Residential |
Rooms
| Level | Type | Length | Width | Dimensions |
|---|---|---|---|---|
| Second Level | Bathroom | 9'1 x 6'4 | ||
| Second Level | Bedroom | 10'3 x 9'6 | ||
| Second Level | Bedroom | 11'10 x 13'3 | ||
| Second Level | Ensuite | 9'1 x 5'5 | ||
| Second Level | Bedroom | 15'7 x 12'2 | ||
| Second Level | Other | 19'3 x 3'5 | ||
| Main Level | Laundry Room | 4'10 x 12'6 | ||
| Main Level | Bathroom | 6'0 x 12'6 | ||
| Main Level | Bedroom | 13'1 x 12'6 | ||
| Main Level | Ensuite | 12'4 x 11'5 | ||
| Main Level | Primary Bedroom | 23'2 x 22'9 | ||
| Main Level | Exercise Room | 23'3 x 19'9 | ||
| Main Level | Other | 7'3 x 5'3 | ||
| Main Level | Kitchen | 23'4 x 16'4 | ||
| Main Level | Dining Room | 17'8 x 9'4 | ||
| Main Level | Living Room | 19'8 x 19'1 | ||
| Main Level | Entrance | 10'8 x 13'3 |
https://www.realtor.ca/real-estate/28406002/510-harnish-ave-parksville-parksville
Contact Us
Contact us for more information
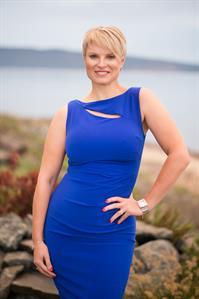
Wanetta Beal
Personal Real Estate Corporation
755 Humboldt Street
Victoria, British Columbia V8W 1B1
(250) 388-5882
(250) 388-9636
www.macrealty.com/
























