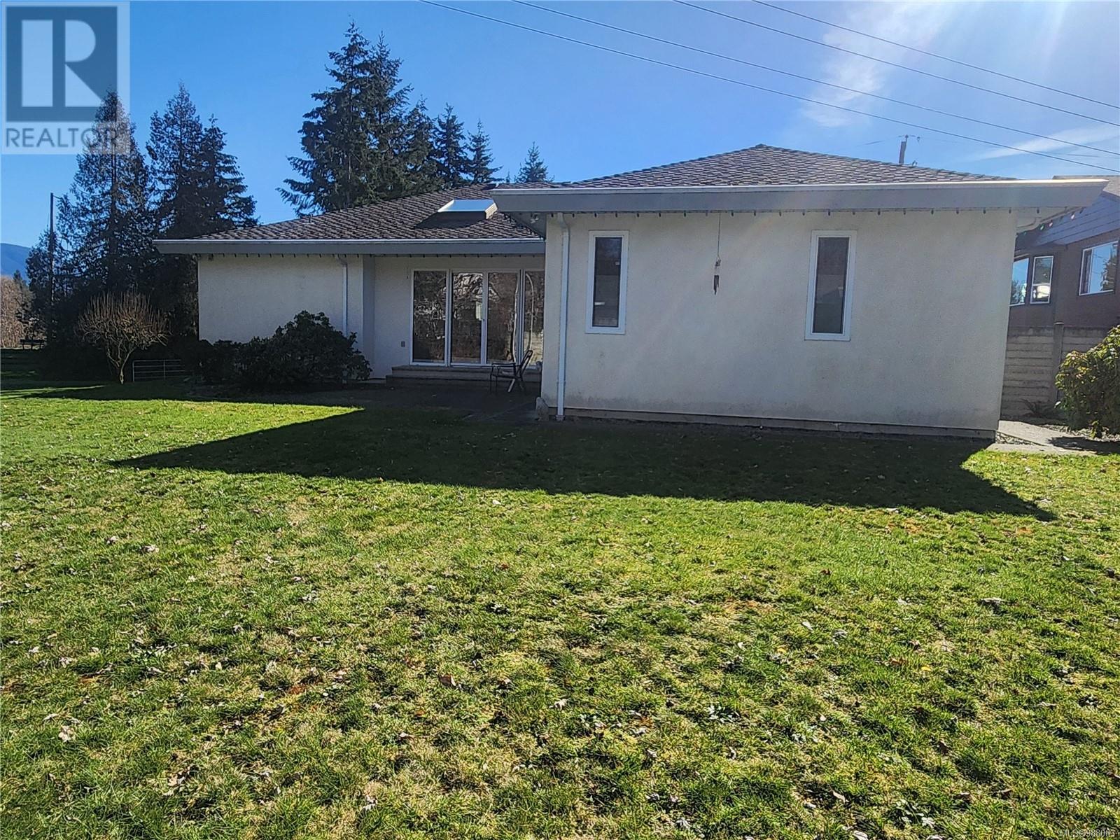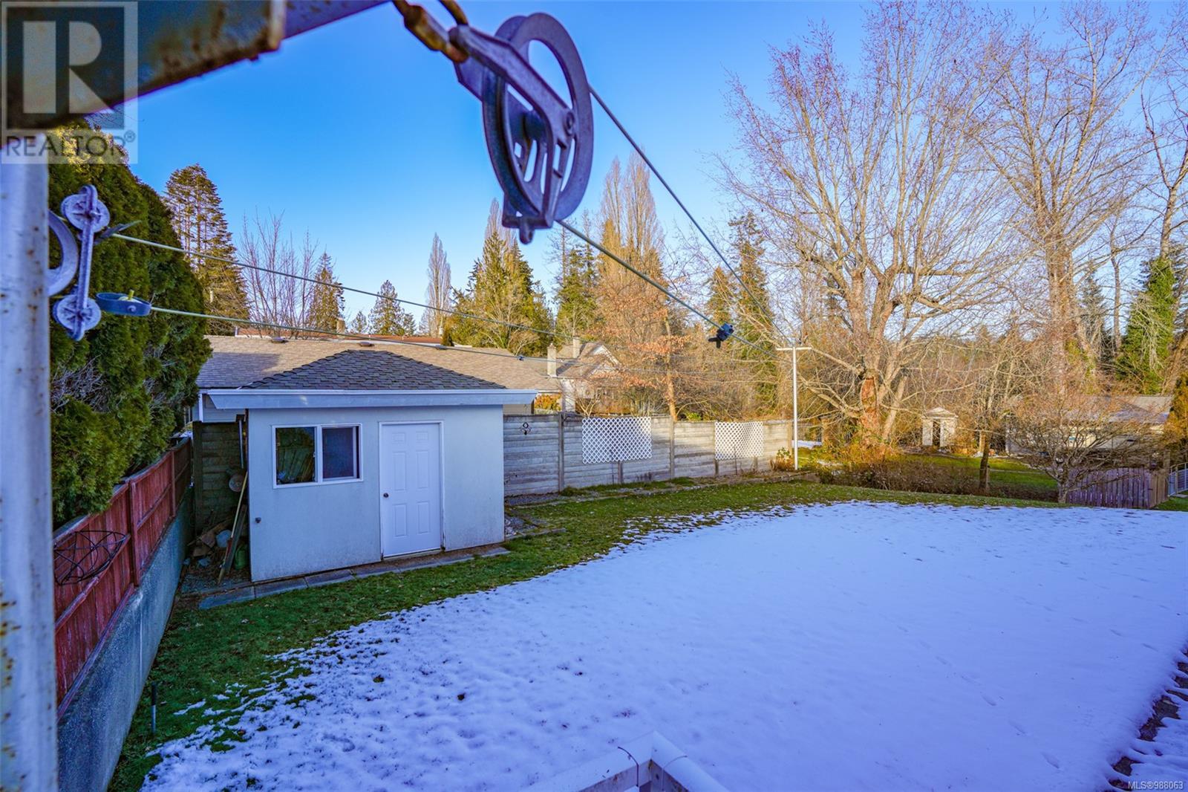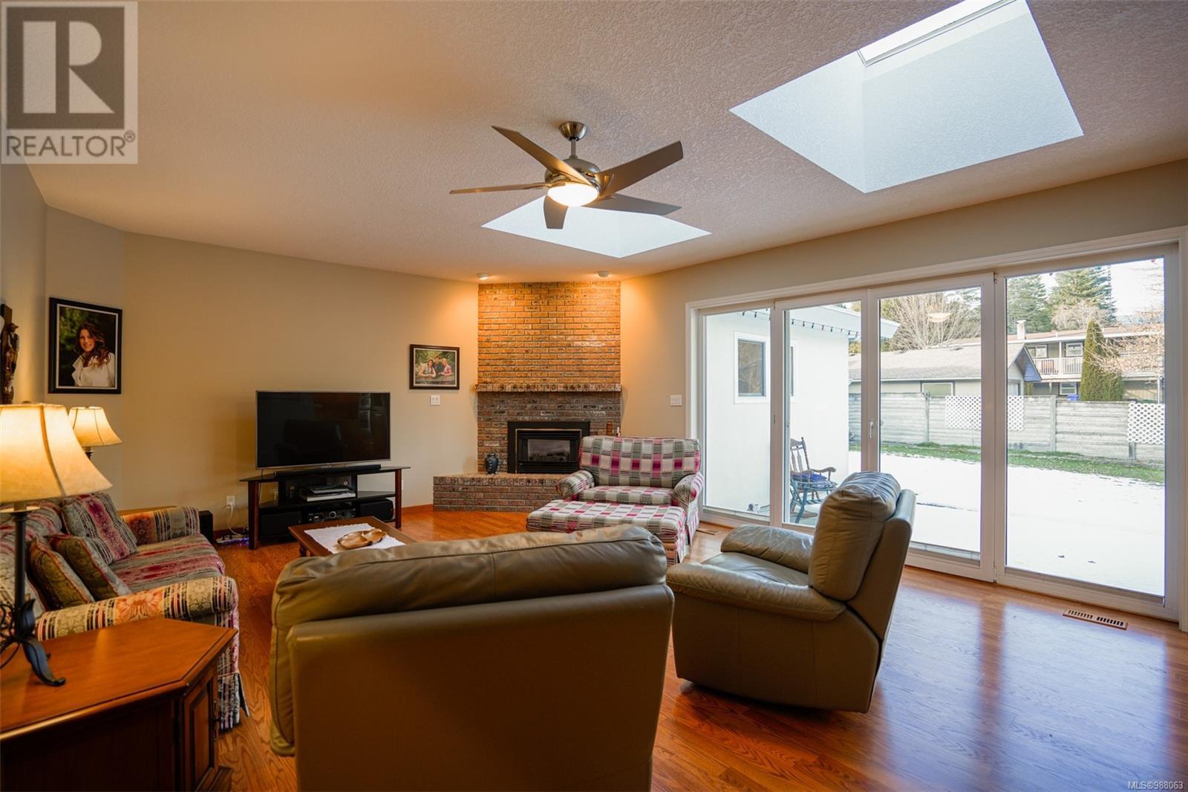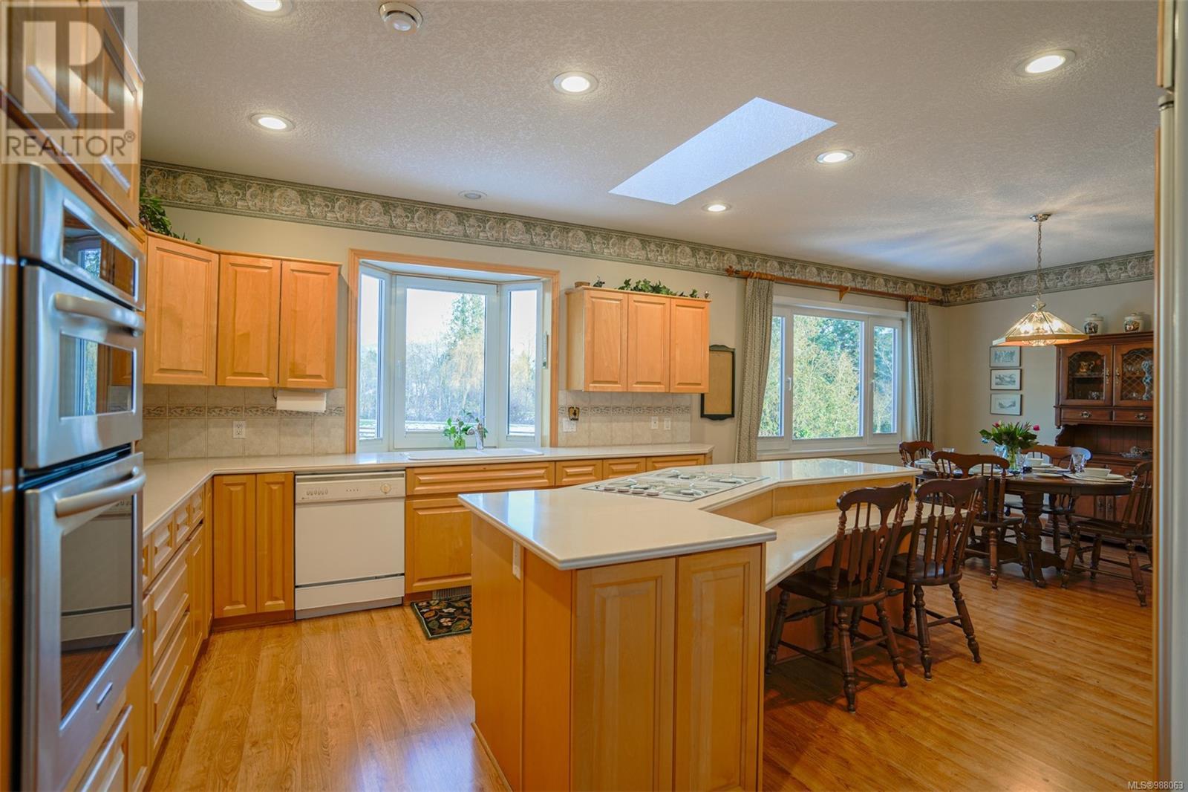5109 Forrest Rd Port Alberni, British Columbia V9Y 7A9
$795,000
Welcome to 5109 Forrest Road! This beautifully designed rancher offers comfort, functionality, and timeless charm. With high ceilings, 3 bedrooms, 2 bathrooms, and a triple garage, this home is perfect for families and those seeking single-level living. Upon entering the home, you'll find a sitting room to the right and just beyond that, a gorgeous eat-in country kitchen with maple cabinets, Corian countertops, and huge picture windows to enjoy mountain views! This room is a cook's dream with endless counterspace, an oversized island with a gas range, and double wall ovens. Off the kitchen, is the family room, with light pouring in from the skylights, and a wall of windows and doors that step out to your back patio. This large room is made cozy with a corner gas fireplace. Gleaming hardwood floors, a new heat pump and hot water tank, and direct access to Kitsuksis walkway just steps from your front door are just a few other great features here. The oversized garage has a bank of cabinets with a sink, which makes for a great summer kitchen, or potting bench. The crawl space is well-insulated and has lots of extra storage space. Additionally, the backyard also houses a wired workshop/garden shed. (id:48643)
Property Details
| MLS® Number | 988063 |
| Property Type | Single Family |
| Neigbourhood | Port Alberni |
| Parking Space Total | 3 |
Building
| Bathroom Total | 2 |
| Bedrooms Total | 3 |
| Constructed Date | 1995 |
| Cooling Type | Air Conditioned |
| Fireplace Present | Yes |
| Fireplace Total | 1 |
| Heating Fuel | Electric |
| Heating Type | Forced Air, Heat Pump |
| Size Interior | 1,998 Ft2 |
| Total Finished Area | 1998 Sqft |
| Type | House |
Land
| Acreage | No |
| Size Irregular | 10019 |
| Size Total | 10019 Sqft |
| Size Total Text | 10019 Sqft |
| Zoning Type | Residential |
Rooms
| Level | Type | Length | Width | Dimensions |
|---|---|---|---|---|
| Main Level | Primary Bedroom | 15 ft | 20 ft | 15 ft x 20 ft |
| Main Level | Mud Room | 9'7 x 11'3 | ||
| Main Level | Living Room | 14'2 x 16'6 | ||
| Main Level | Kitchen | 14'11 x 17'7 | ||
| Main Level | Entrance | 7'6 x 10'5 | ||
| Main Level | Family Room | 16'7 x 22'6 | ||
| Main Level | Dining Room | 10'4 x 12'10 | ||
| Main Level | Bedroom | 10'11 x 11'1 | ||
| Main Level | Bedroom | 9'1 x 10'1 | ||
| Main Level | Ensuite | 8'8 x 11'1 | ||
| Main Level | Bathroom | 8'2 x 8'5 |
https://www.realtor.ca/real-estate/27915714/5109-forrest-rd-port-alberni-port-alberni
Contact Us
Contact us for more information

Alixe Diewold
alixediewold.com/
www.facebook.com/Alixe-Diewold-Real-Estate-188683331867255/
4201 Johnston Rd.
Port Alberni, British Columbia V9Y 5M8
(250) 723-5666
(800) 372-3931
(250) 723-1151
www.midislandrealty.com/

























































