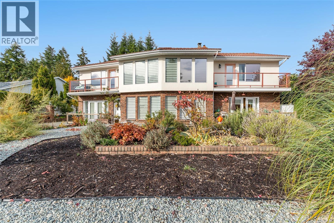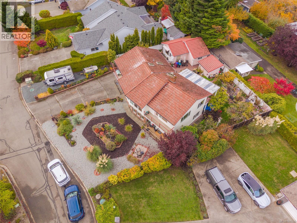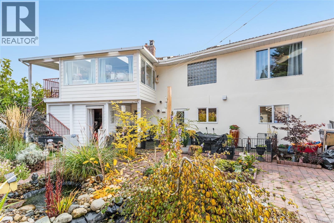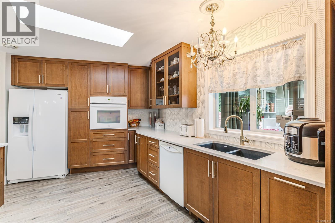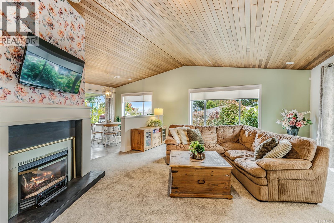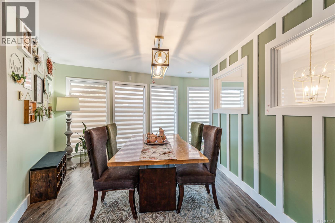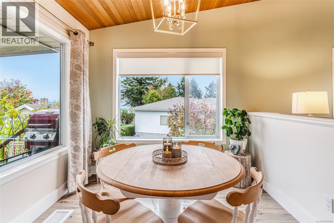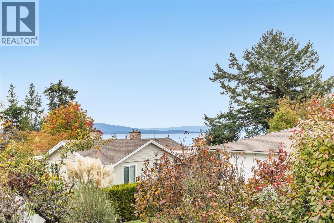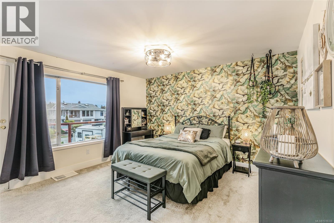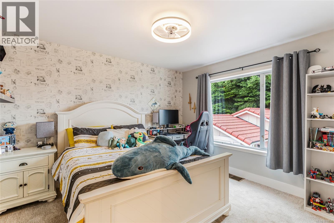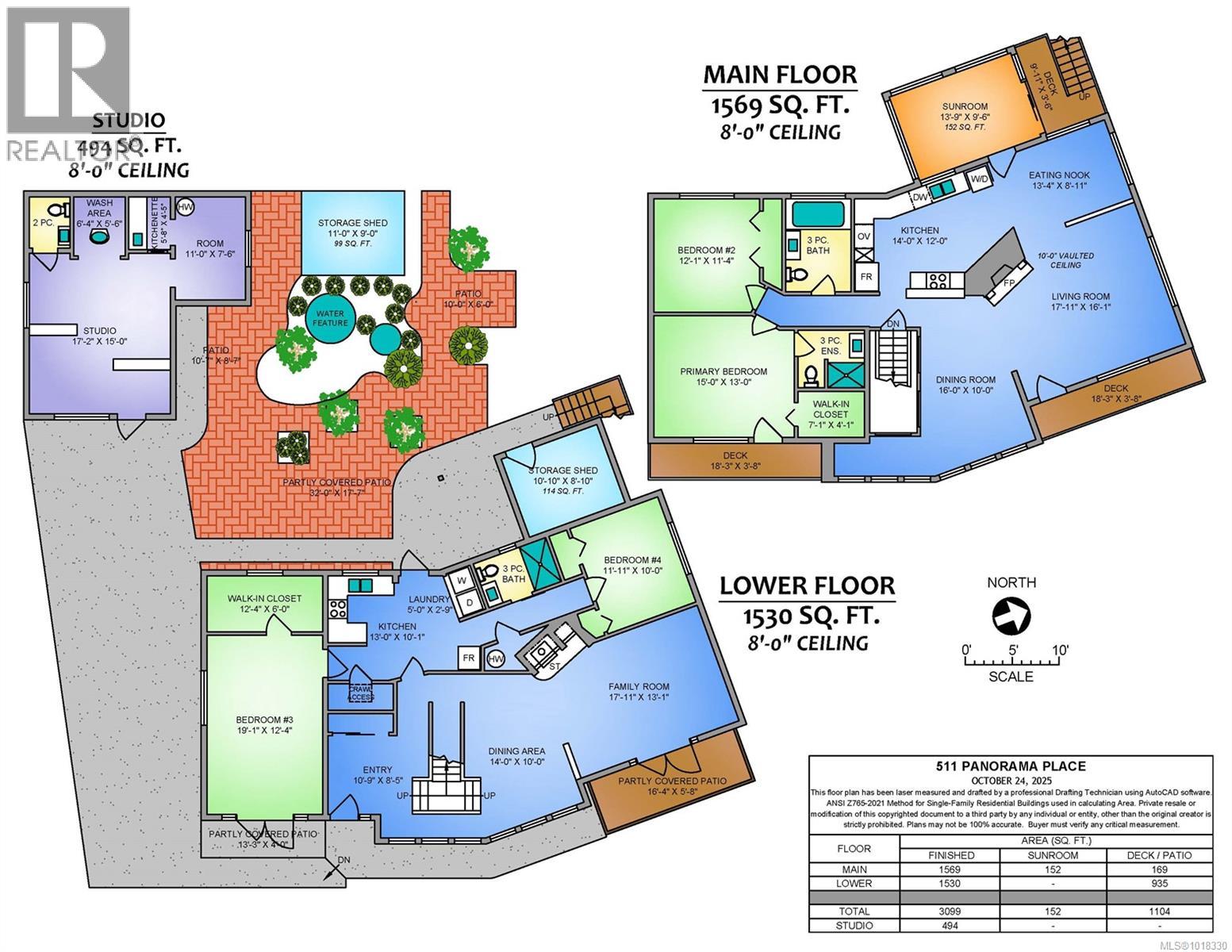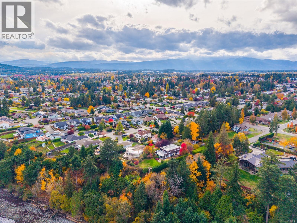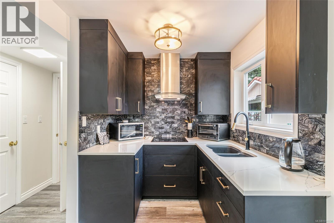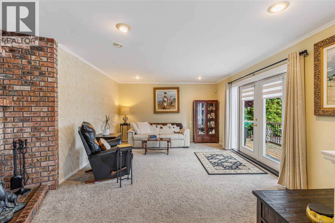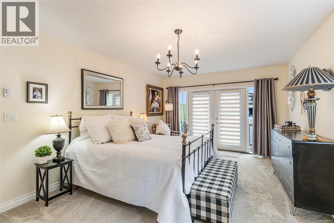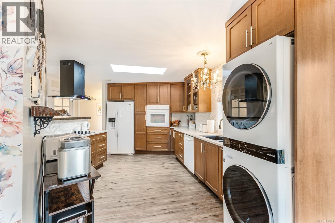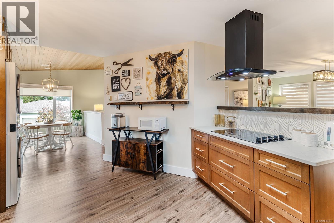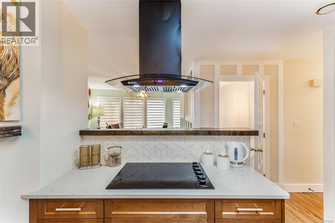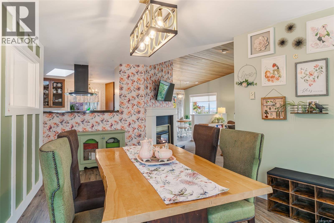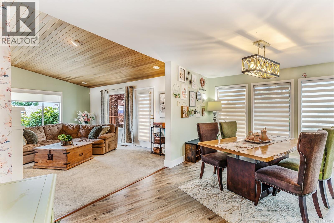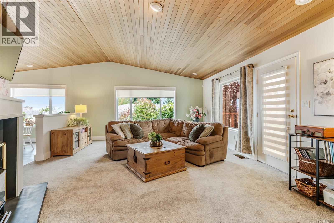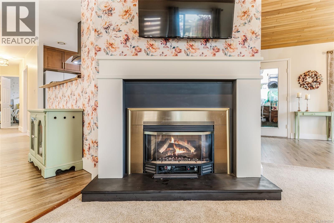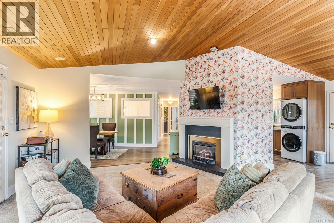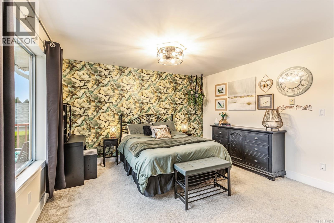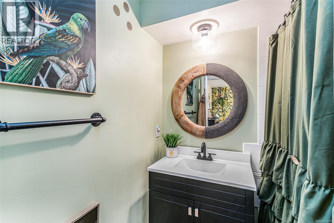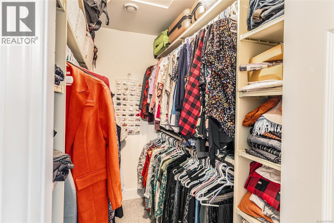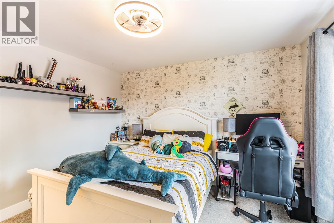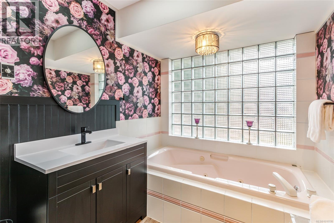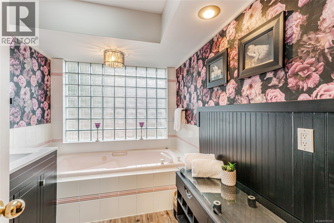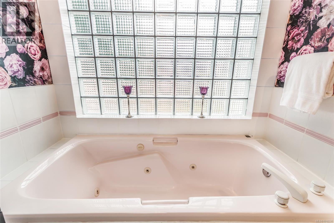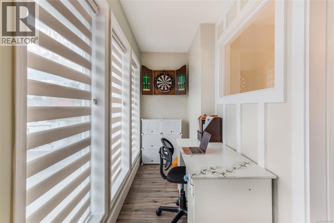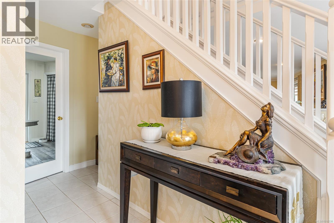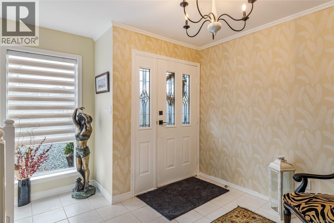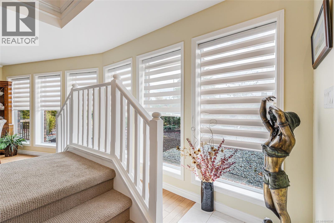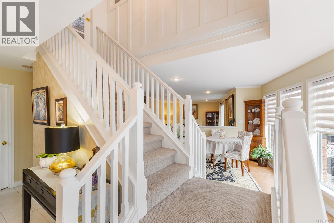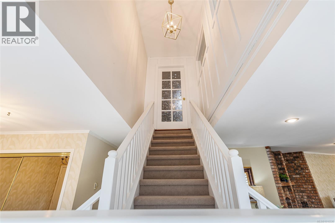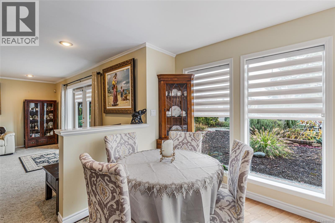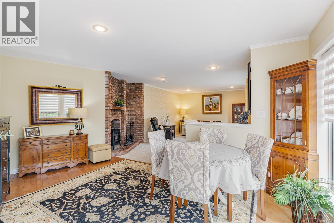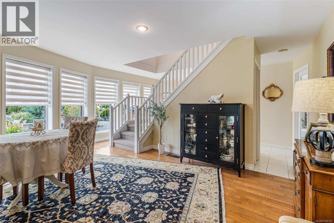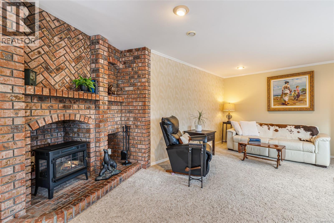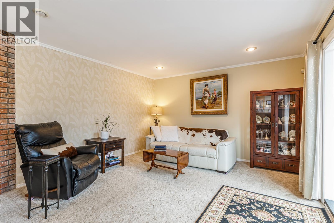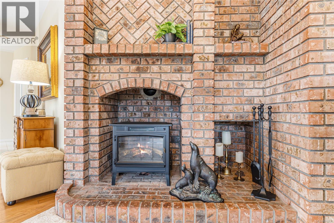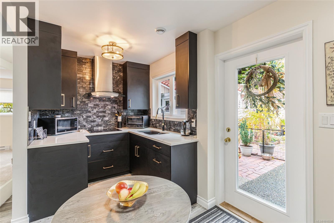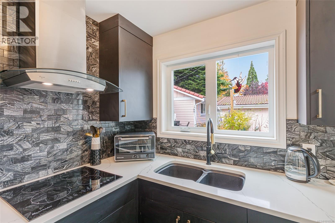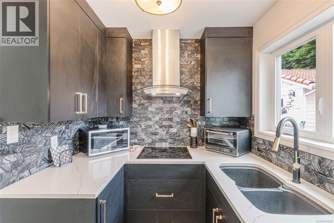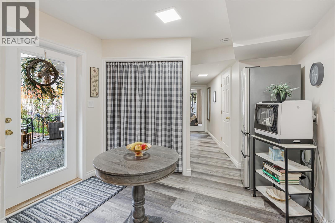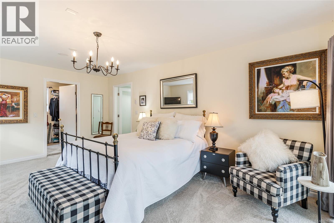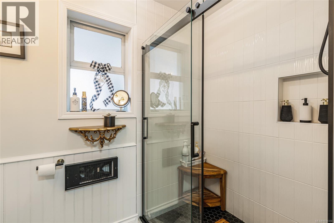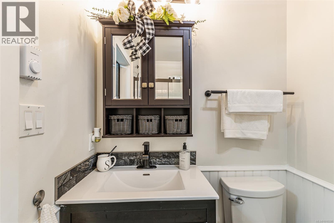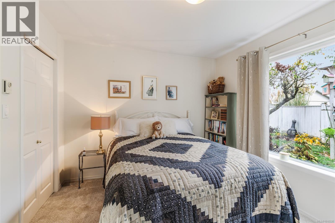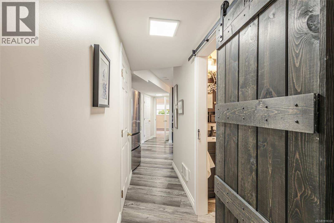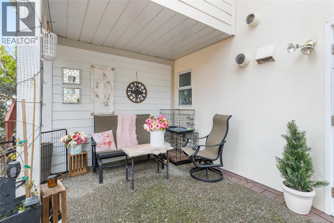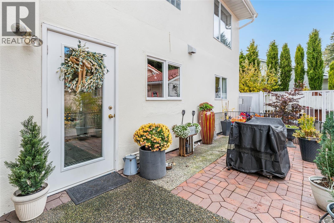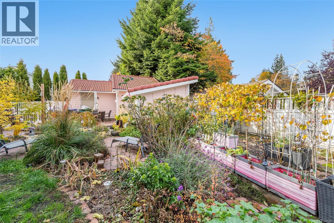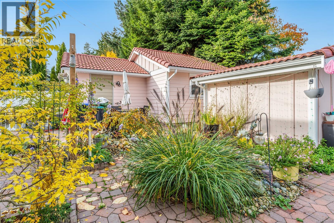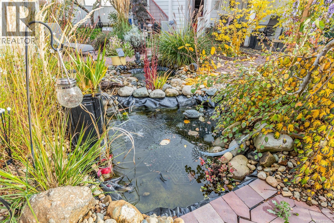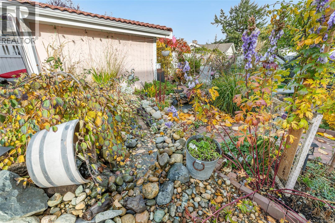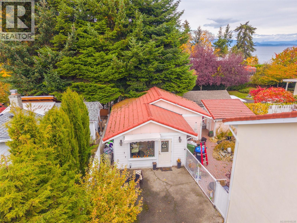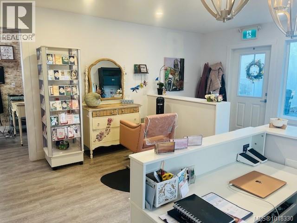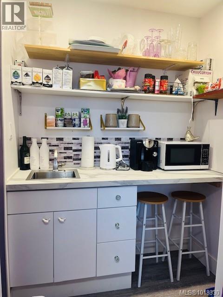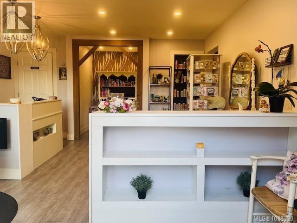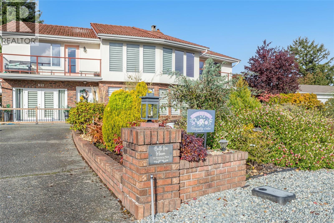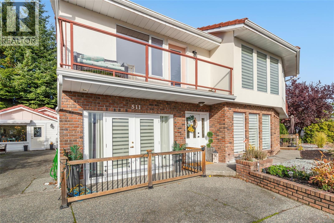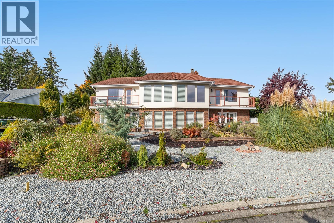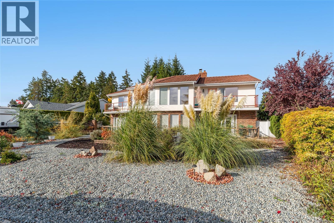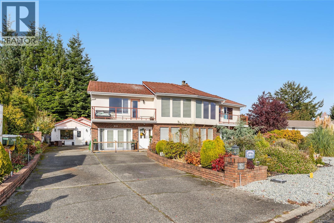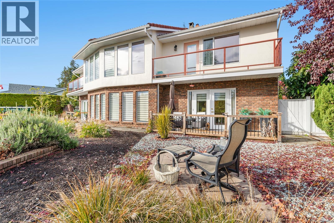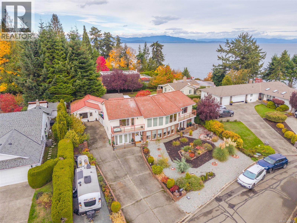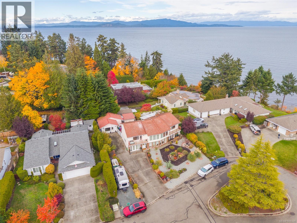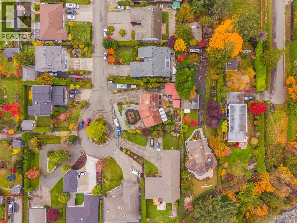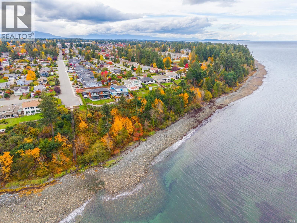511 Panorama Pl Parksville, British Columbia V9P 1A4
$1,359,000
Just steps from the ocean on a quiet cul-de-sac, this extensively updated home offers income potential with two separate living spaces, plus a detached 494 sq ft studio ideal for rental or home-based business. This property is also perfect for a large or multi-generational family. Enjoy partial ocean views and coastal breezes from the upper level (1,569 sq ft), featuring fresh paint, new flooring, lighting, remodelled bathrooms, and a stunning high-end kitchen with quartz countertops and cabinetry by Classic Kitchens. The lower level (1,530 sq ft) includes a full mother-in-law suite with new kitchen, remodelled bathroom, flooring, windows, and patio doors leading to new outdoor living areas. Outside offers RV parking, low-maintenance landscaping, herb and veggie gardens, a tranquil pond, and two storage units. The 494 sq ft studio includes water, upgraded electrical, kitchenette, and bathroom. Beautifully updated and ideally located, this property truly captures the best of island living! (id:48643)
Property Details
| MLS® Number | 1018330 |
| Property Type | Single Family |
| Neigbourhood | Parksville |
| Features | Central Location, Cul-de-sac, Level Lot, Other, Marine Oriented |
| Parking Space Total | 3 |
| Plan | Vip35610 |
| Structure | Workshop |
| View Type | Ocean View |
Building
| Bathroom Total | 3 |
| Bedrooms Total | 4 |
| Constructed Date | 1989 |
| Cooling Type | None |
| Fireplace Present | Yes |
| Fireplace Total | 2 |
| Heating Fuel | Electric |
| Size Interior | 3,099 Ft2 |
| Total Finished Area | 3099 Sqft |
| Type | House |
Land
| Access Type | Road Access |
| Acreage | No |
| Size Irregular | 10247 |
| Size Total | 10247 Sqft |
| Size Total Text | 10247 Sqft |
| Zoning Description | Rs1 |
| Zoning Type | Residential |
Rooms
| Level | Type | Length | Width | Dimensions |
|---|---|---|---|---|
| Lower Level | Bedroom | 11'11 x 10'0 | ||
| Lower Level | Bathroom | 3-Piece | ||
| Lower Level | Bedroom | 19'1 x 12'4 | ||
| Lower Level | Laundry Room | 5'0 x 2'9 | ||
| Lower Level | Kitchen | 13'0 x 10'1 | ||
| Lower Level | Eating Area | 14'0 x 10'0 | ||
| Lower Level | Family Room | 17'11 x 13'1 | ||
| Lower Level | Entrance | 10'9 x 8'5 | ||
| Main Level | Bathroom | 3-Piece | ||
| Main Level | Bedroom | 12'1 x 11'4 | ||
| Main Level | Ensuite | 3-Piece | ||
| Main Level | Primary Bedroom | 15'0 x 13'0 | ||
| Main Level | Dining Nook | 13'4 x 8'11 | ||
| Main Level | Dining Room | 16'0 x 10'0 | ||
| Main Level | Kitchen | 14'0 x 12'0 | ||
| Main Level | Living Room | 17'11 x 16'1 |
https://www.realtor.ca/real-estate/29033769/511-panorama-pl-parksville-parksville
Contact Us
Contact us for more information
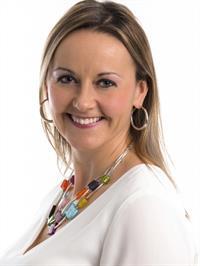
Melanie Peake
Personal Real Estate Corporation
www.melaniepeake.com/
173 West Island Hwy
Parksville, British Columbia V9P 2H1
(250) 248-4321
(800) 224-5838
(250) 248-3550
www.parksvillerealestate.com/

