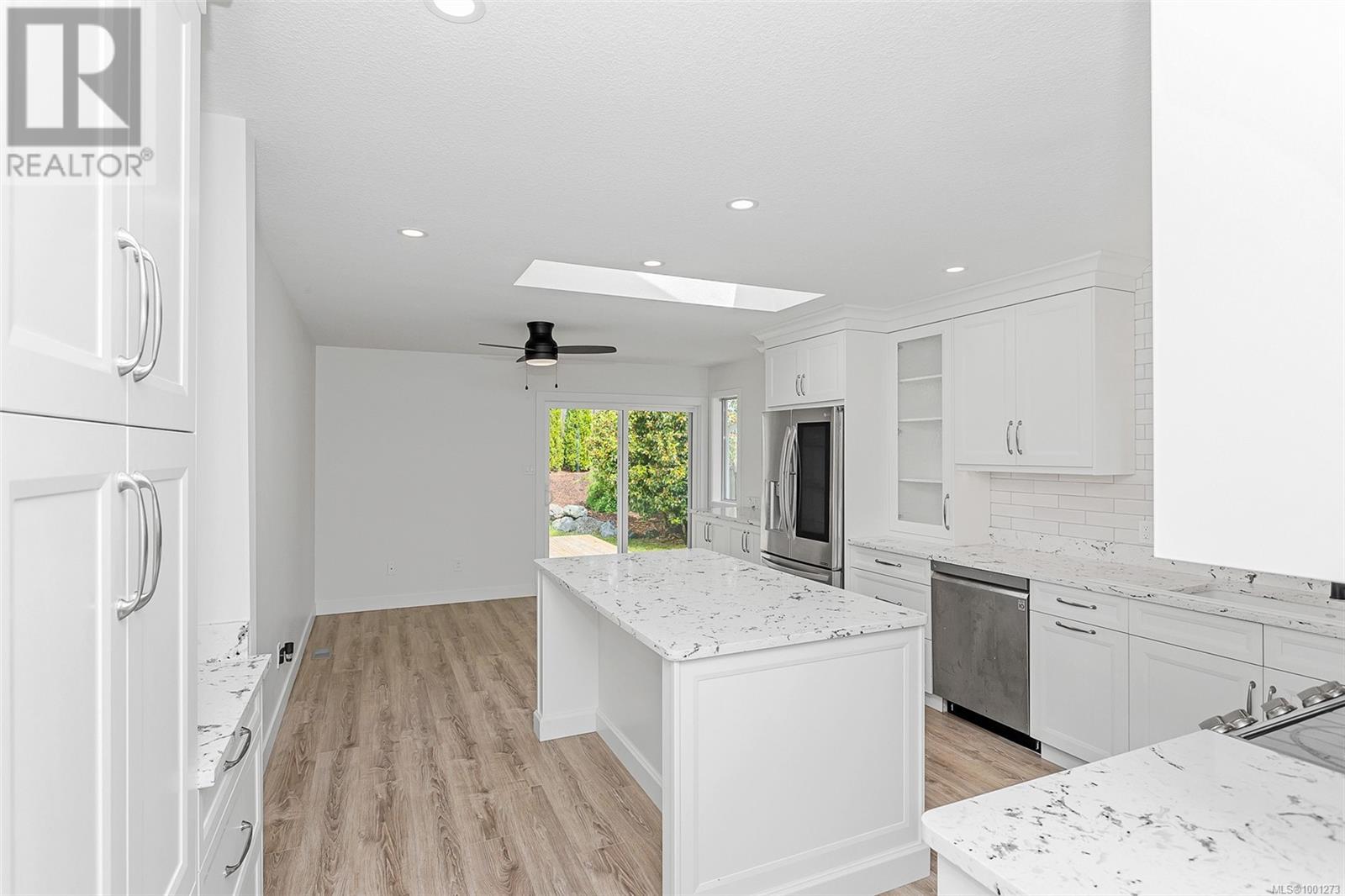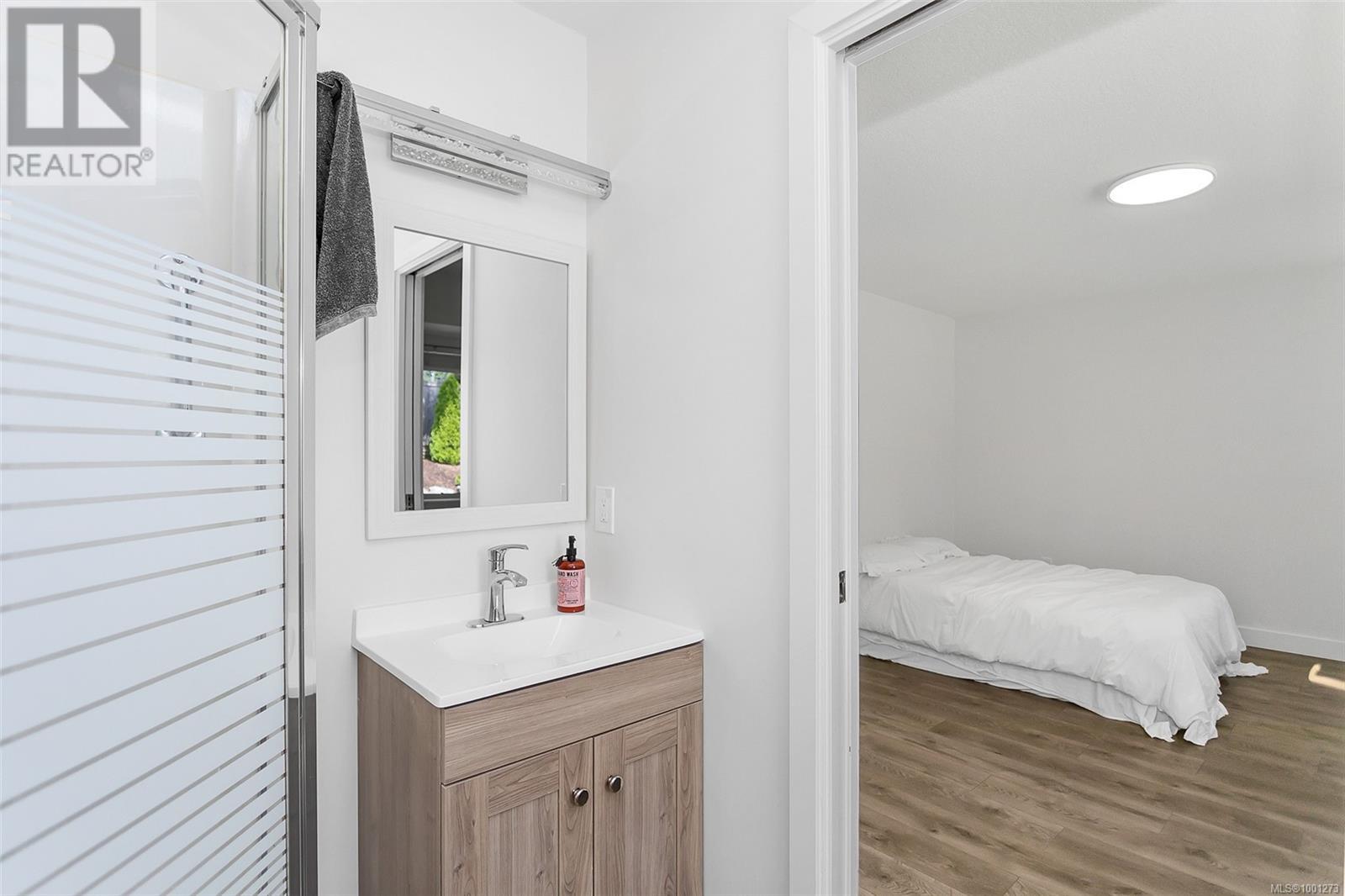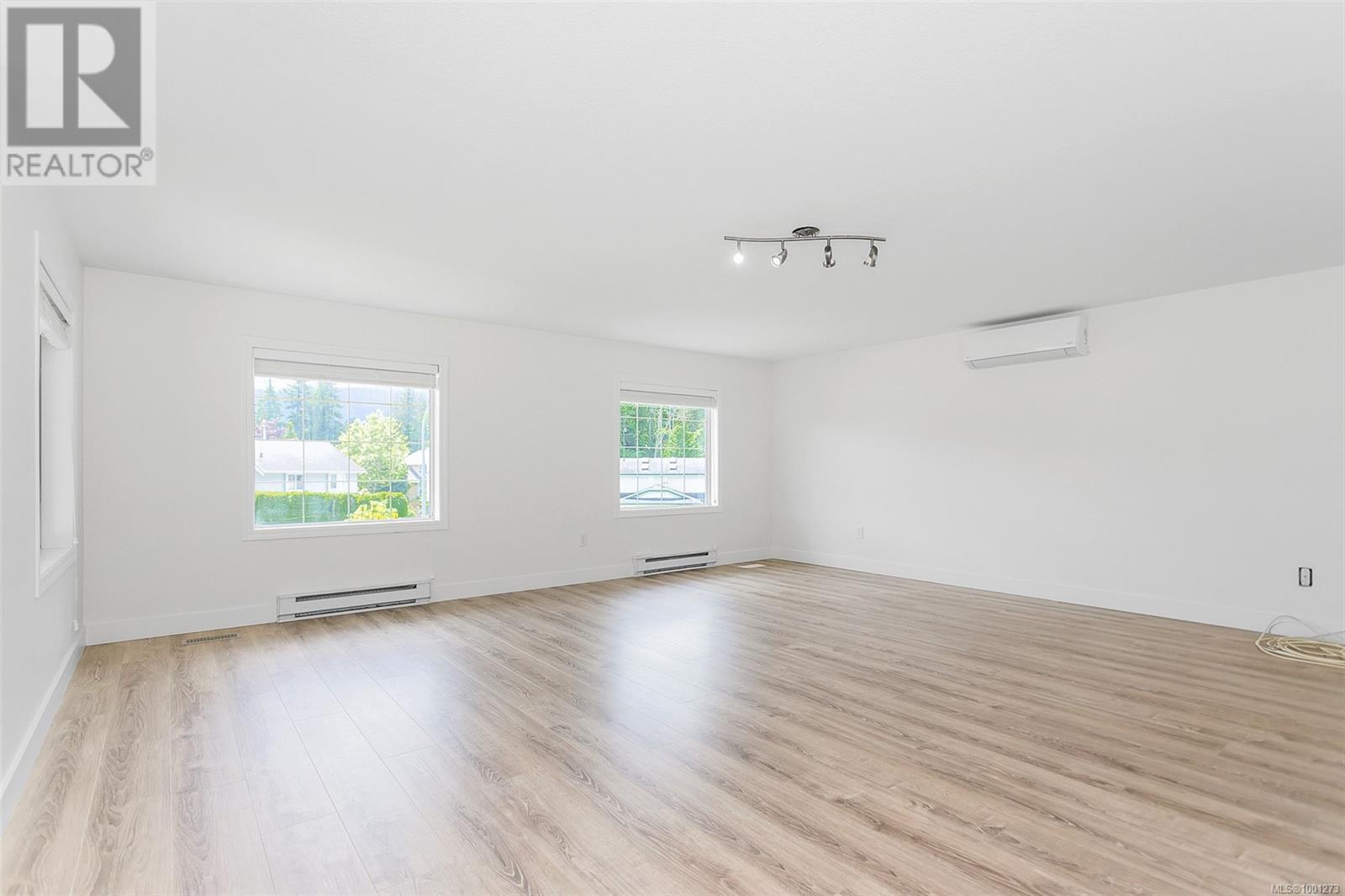5125 Carol Pl Nanaimo, British Columbia V9T 5Z3
$789,900
Beautifully finished Rancher with bonus room and RV Parking in popular Pleasant Valley Cul-de-sac. This rancher has been renovated from top to bottom with no expense spared. The high end laminate flooring flows through the main level and walks you to a chefs dream with a custom high end kitchen that entertains quartz countertops, high end appliances, subway style backsplash and an eating island perfect for family gatherings. This space walks you out to a nook/sitting area that leads you to a private back yard and patio space. The dining room is open to the living room that hosts a cozy gas fireplace and bay windows. The master bedroom is large and also has bay windows, an ensuite with a separate soaker tub and shower along with a walk in closet. A 2nd and 3rd bedroom and laundry room finish off the main living. As an added bonus there is a huge bonus room above the garage that would make a perfect studio space teenagers bedroom or theater room. Other features include heat pump forced air furnace throughout main living with a ductless split for added comfort in bonus room, and a large walk in crawl space. (id:48643)
Property Details
| MLS® Number | 1001273 |
| Property Type | Single Family |
| Neigbourhood | Pleasant Valley |
| Features | Cul-de-sac, Other |
| Parking Space Total | 3 |
| View Type | Mountain View |
Building
| Bathroom Total | 2 |
| Bedrooms Total | 3 |
| Constructed Date | 1992 |
| Cooling Type | Air Conditioned, Partially Air Conditioned |
| Fireplace Present | Yes |
| Fireplace Total | 1 |
| Heating Type | Baseboard Heaters, Heat Pump |
| Size Interior | 1,916 Ft2 |
| Total Finished Area | 1916 Sqft |
| Type | House |
Land
| Acreage | No |
| Size Irregular | 6781 |
| Size Total | 6781 Sqft |
| Size Total Text | 6781 Sqft |
| Zoning Description | R5 |
| Zoning Type | Residential |
Rooms
| Level | Type | Length | Width | Dimensions |
|---|---|---|---|---|
| Main Level | Bonus Room | 17'11 x 17'3 | ||
| Main Level | Laundry Room | 7 ft | 6 ft | 7 ft x 6 ft |
| Main Level | Primary Bedroom | 14'8 x 12'7 | ||
| Main Level | Bedroom | 10 ft | Measurements not available x 10 ft | |
| Main Level | Bedroom | 10'4 x 10'3 | ||
| Main Level | Bathroom | 4-Piece | ||
| Main Level | Ensuite | 4-Piece | ||
| Main Level | Dining Nook | 13 ft | 9 ft | 13 ft x 9 ft |
| Main Level | Kitchen | 13 ft | 13 ft x Measurements not available | |
| Main Level | Dining Room | 11'4 x 10'10 | ||
| Main Level | Living Room | 16'2 x 11'7 | ||
| Main Level | Entrance | 11'3 x 4'1 |
https://www.realtor.ca/real-estate/28385113/5125-carol-pl-nanaimo-pleasant-valley
Contact Us
Contact us for more information

Phillip Gonyer
Personal Real Estate Corporation
www.philgonyerhomes.com/
202-1551 Estevan Road
Nanaimo, British Columbia V9S 3Y3
(250) 591-4601
(250) 591-4602
www.460realty.com/
twitter.com/460Realty



































