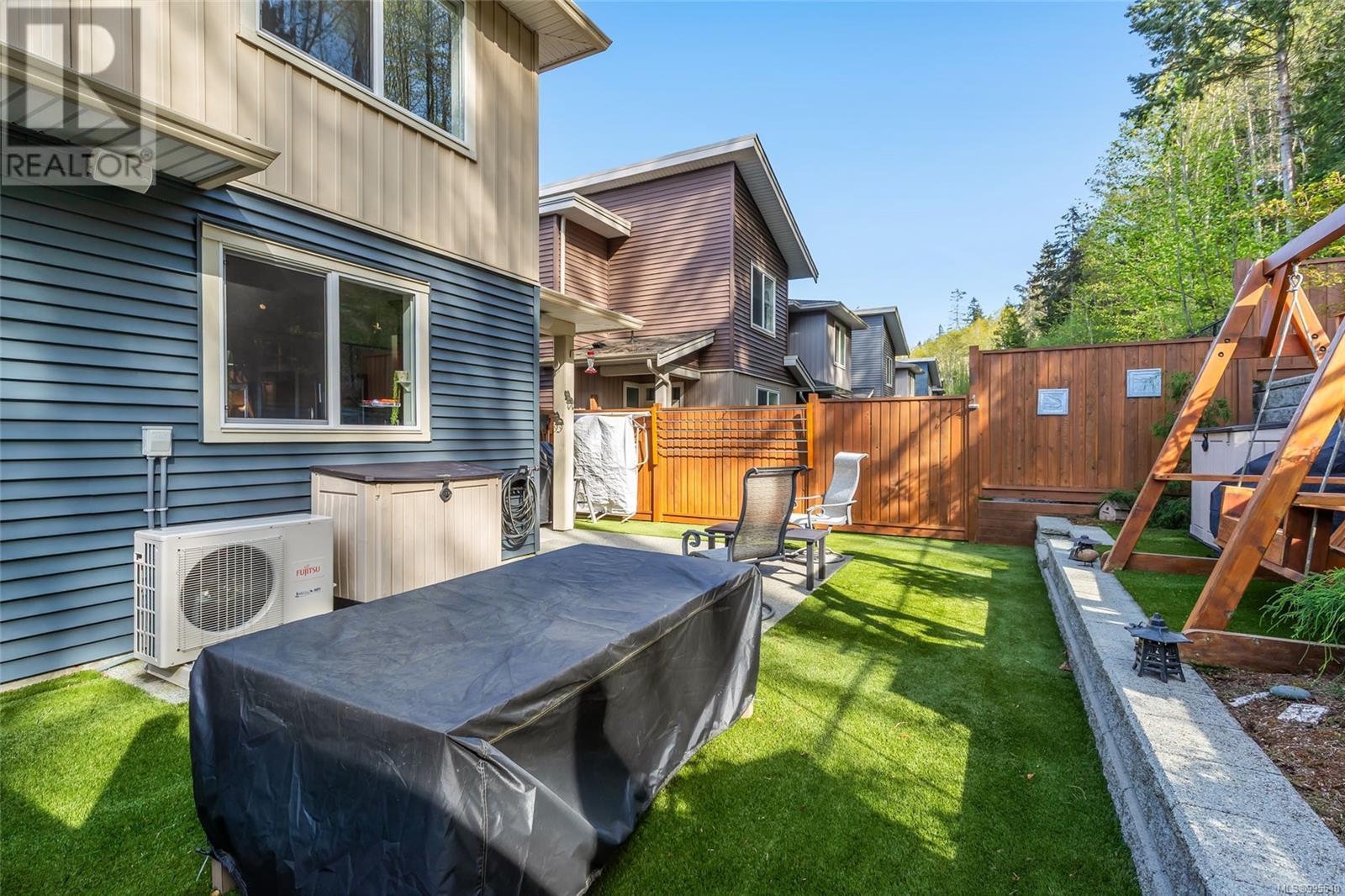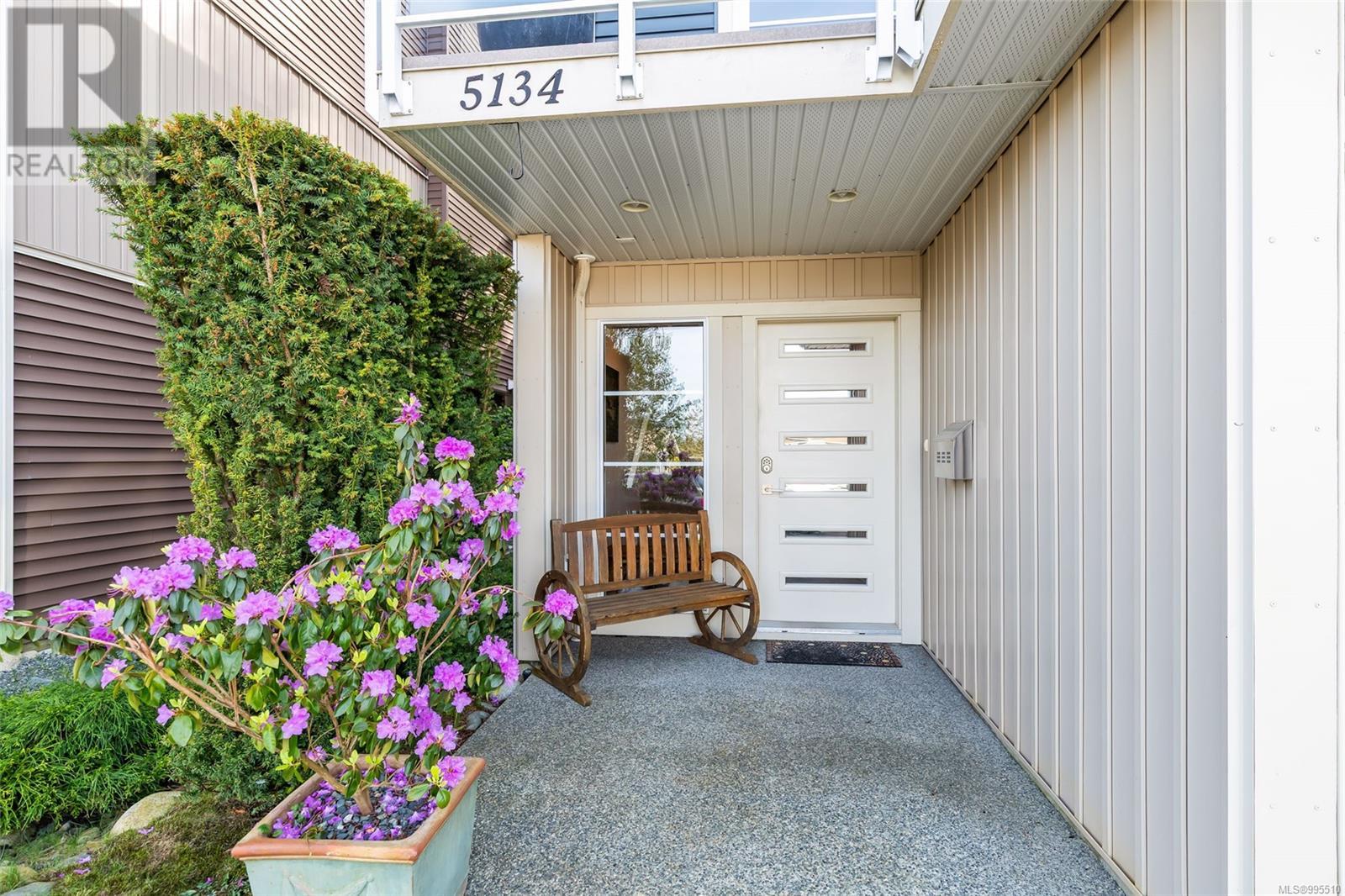5134 Dunn Pl Nanaimo, British Columbia V9T 6S9
$945,000
Home is where the heart is and this one's got plenty to love! Let's start on the entry level where the flooring from the entrance, through to the bonus family Room and Bathroom is HD waterproof vinyl: Perfect for a busy family space. Upstairs on the main level, the scene stealer is definitely the amazing ocean & mountain views: Take a seat in the Living Room or head out onto the deck with your morning coffee in hand, you'll never tire of your bird's eye view of the Salish Sean and the snow-capped mountains of the Mainland. Tear yourself away from that view and you will note hickory hardwood flooring, a natural gas fireplace, an upgraded Kitchen with soft-close wood cabinetry, a new fridge, a gas stove and an island big enough to seat those watching the family Chef in action. The three 3 Bedrooms are found upstairs and include a Primary Suite with vaulted ceilings, a walk-in closet and an Ensuite with a 5 foot shower. Total retreat vibes! Additional features of note include upgraded lighting and ceiling fans, a cassette heat pump that serves both the main living area as well as each Bedroom and Bathroom upstairs. The Laundry Room is not a forgotten space here: it holds its own in this well maintained modern home with stylish millwork and a new washer and dryer. The hot water tank is also new. On the outside, the Garage has plenty of storage room for all of your gear and the low maintenance backyard has Allan block hardscaping and plenty of room to sit and enjoy Summertime evenings. The irrigated planter boxes will surely satisfy the gardener in the family. Gardens for your green thumb, enough space to comfortably entertain and accommodate the family, a great North Nanaimo location AND Ocean views? Welcome home indeed! Make an appointment to view today! Data and measurements are taken from sources deemed reliable. Buyer to verify if integral. (id:48643)
Property Details
| MLS® Number | 995510 |
| Property Type | Single Family |
| Neigbourhood | North Nanaimo |
| Community Features | Pets Allowed, Family Oriented |
| Parking Space Total | 2 |
| Plan | Eps2971 |
Building
| Bathroom Total | 4 |
| Bedrooms Total | 3 |
| Constructed Date | 2015 |
| Cooling Type | Central Air Conditioning |
| Fireplace Present | Yes |
| Fireplace Total | 1 |
| Heating Fuel | Electric |
| Heating Type | Baseboard Heaters, Heat Pump |
| Size Interior | 2,394 Ft2 |
| Total Finished Area | 2141 Sqft |
| Type | House |
Land
| Acreage | No |
| Size Irregular | 4066 |
| Size Total | 4066 Sqft |
| Size Total Text | 4066 Sqft |
| Zoning Description | R10 |
| Zoning Type | Residential |
Rooms
| Level | Type | Length | Width | Dimensions |
|---|---|---|---|---|
| Second Level | Ensuite | 3-Piece | ||
| Second Level | Bathroom | 4-Piece | ||
| Second Level | Bedroom | 11'2 x 9'9 | ||
| Second Level | Bedroom | 11'2 x 10'2 | ||
| Second Level | Primary Bedroom | 12'11 x 11'8 | ||
| Lower Level | Bathroom | 3-Piece | ||
| Lower Level | Family Room | 20'7 x 12'10 | ||
| Lower Level | Entrance | 7'9 x 5'0 | ||
| Main Level | Bathroom | 2-Piece | ||
| Main Level | Living Room | 15'10 x 14'11 | ||
| Main Level | Dining Room | 14'8 x 10'9 | ||
| Main Level | Kitchen | 13'8 x 12'10 | ||
| Main Level | Laundry Room | 6'8 x 5'8 |
https://www.realtor.ca/real-estate/28182191/5134-dunn-pl-nanaimo-north-nanaimo
Contact Us
Contact us for more information

Jim Grieve
www.jimgrieve.ca/
www.facebook.com/jim.grieve.9678
#2 - 3179 Barons Rd
Nanaimo, British Columbia V9T 5W5
(833) 817-6506
(866) 253-9200
www.exprealty.ca/

Karen Jordan
www.thejimgrievegroup.com/
www.facebook.comvihomes/
www.twitter.comvihomesnanaimo/
#2 - 3179 Barons Rd
Nanaimo, British Columbia V9T 5W5
(833) 817-6506
(866) 253-9200
www.exprealty.ca/
























































