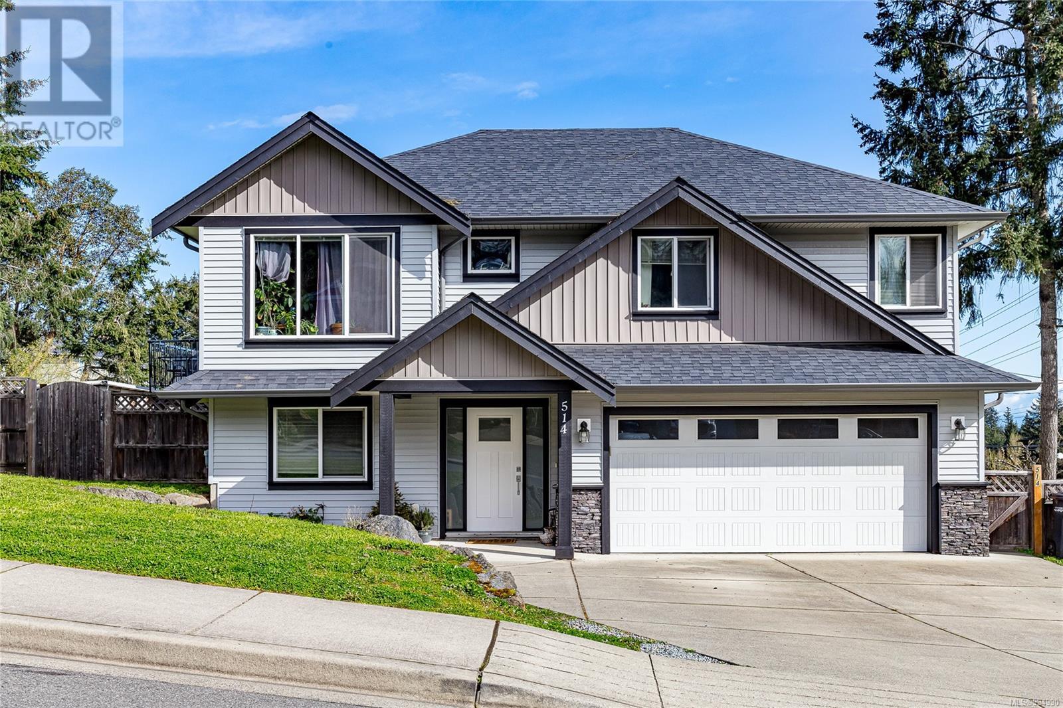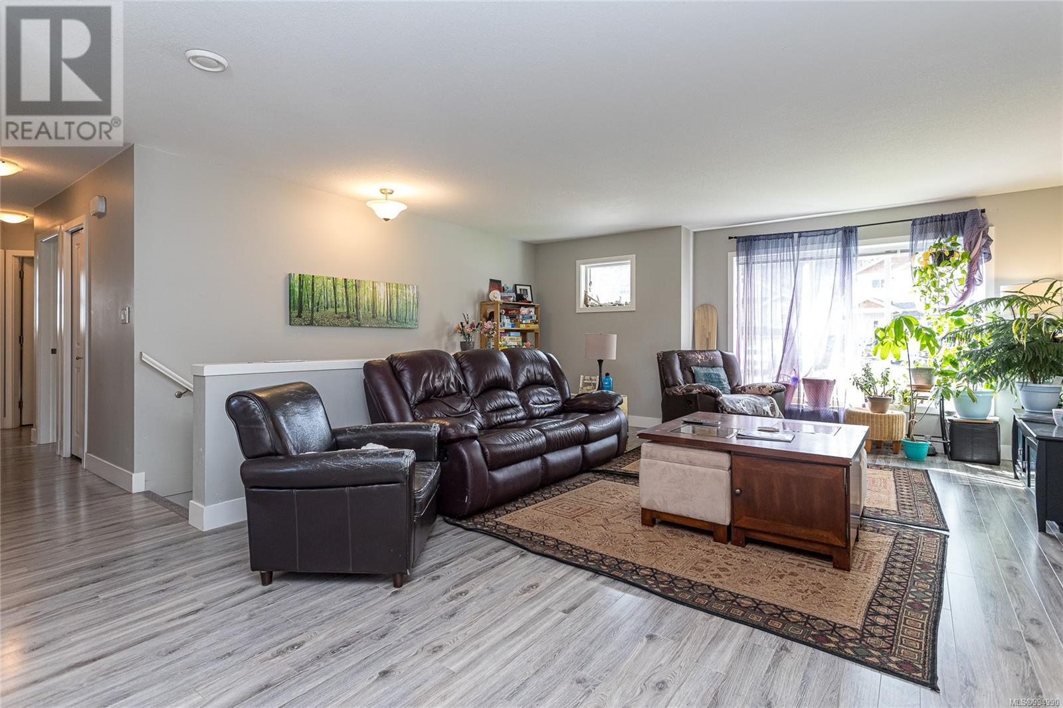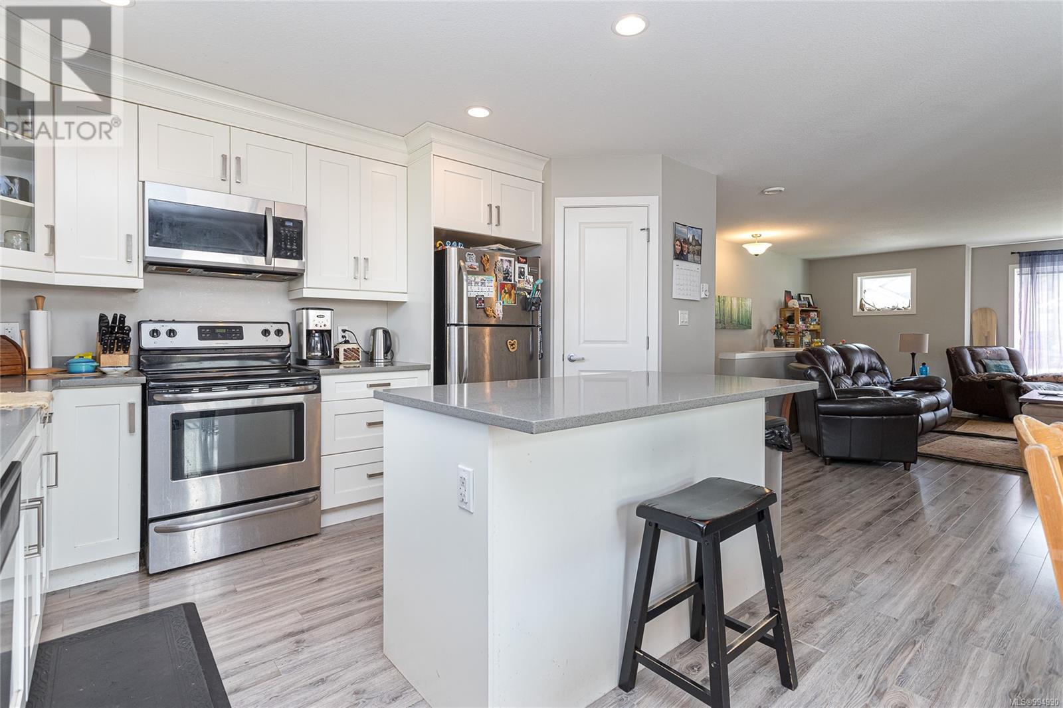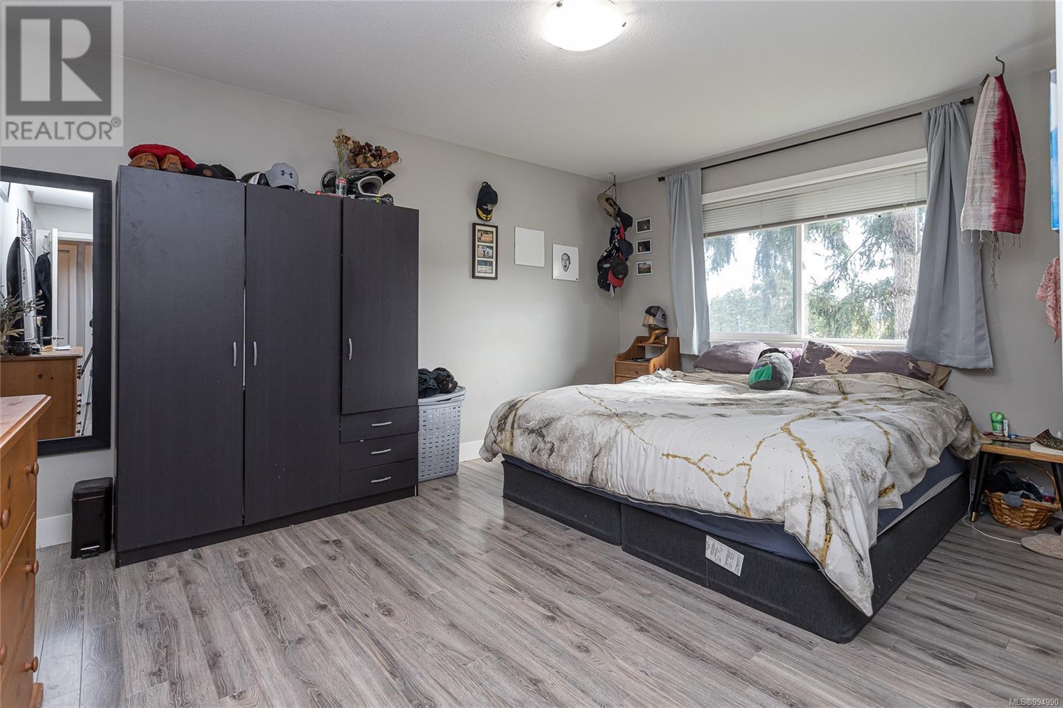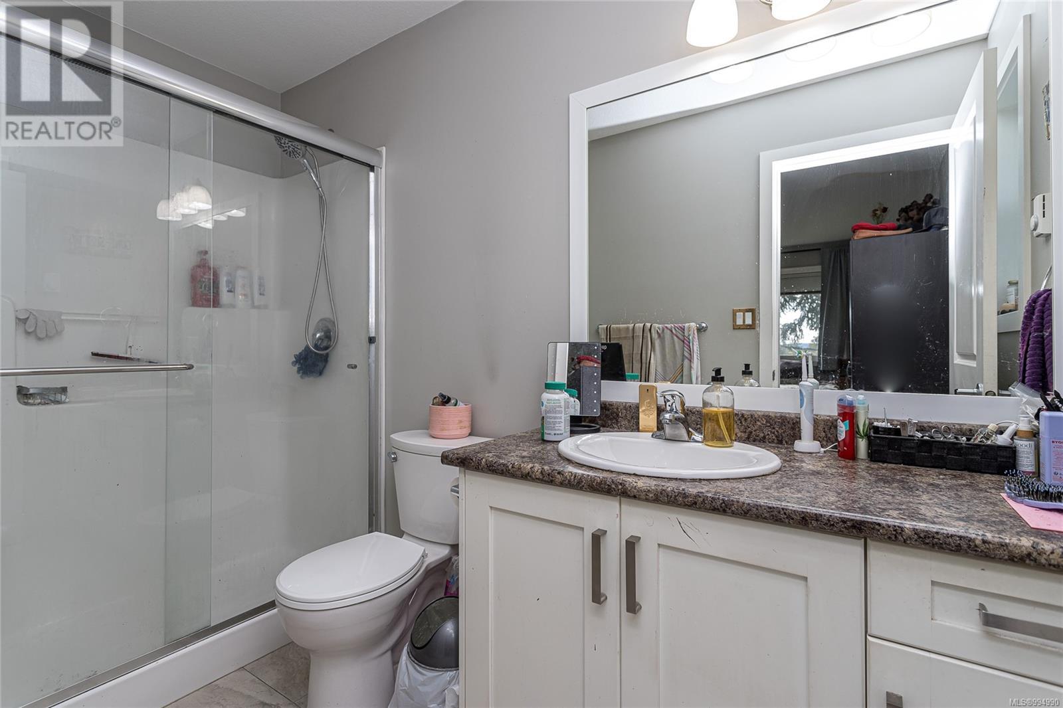514 Marisa St Nanaimo, British Columbia V9R 0H5
$925,000
Offered for the first time since being built this 5 bed plus den, 3 bath home is sure to appeal to the masses. Starting with a spacious 3 bed plus den main home, there is plenty of room for a growing family. Additionally there is a legal 2 bed basement suite which is great as a mortgage helper. The main home offers an open floor plan, large bedrooms, lots of natural light, plus more. An additional office space or den is conveniently located upon entering the front door of the main home. The 2 bed suite offers lots of privacy including it's own private yard for enjoyment. Close to bus routes, all levels of schooling, recreation, shopping, plus more, this home is sure to stand out. All measurements are approximate and should be verified is deemed important. (id:48643)
Property Details
| MLS® Number | 994990 |
| Property Type | Single Family |
| Neigbourhood | South Nanaimo |
| Features | Central Location, Level Lot, Southern Exposure, Partially Cleared, Other |
| Parking Space Total | 3 |
Building
| Bathroom Total | 3 |
| Bedrooms Total | 5 |
| Architectural Style | Contemporary |
| Constructed Date | 2016 |
| Cooling Type | None |
| Fireplace Present | Yes |
| Fireplace Total | 1 |
| Heating Fuel | Electric |
| Heating Type | Baseboard Heaters |
| Size Interior | 2,850 Ft2 |
| Total Finished Area | 2480 Sqft |
| Type | House |
Land
| Access Type | Road Access |
| Acreage | No |
| Size Irregular | 7540 |
| Size Total | 7540 Sqft |
| Size Total Text | 7540 Sqft |
| Zoning Type | Residential |
Rooms
| Level | Type | Length | Width | Dimensions |
|---|---|---|---|---|
| Second Level | Bathroom | 4-Piece | ||
| Second Level | Ensuite | 3-Piece | ||
| Second Level | Bedroom | 9'5 x 15'4 | ||
| Second Level | Bedroom | 9'10 x 12'10 | ||
| Second Level | Primary Bedroom | 15'0 x 11'4 | ||
| Second Level | Kitchen | 11'7 x 12'3 | ||
| Second Level | Dining Room | 8'7 x 14'10 | ||
| Second Level | Living Room | 15'0 x 20'4 | ||
| Lower Level | Laundry Room | 8'1 x 5'1 | ||
| Lower Level | Den | 10'3 x 11'2 | ||
| Additional Accommodation | Bathroom | X | ||
| Additional Accommodation | Bedroom | 10'3 x 11'8 | ||
| Additional Accommodation | Bedroom | 14'3 x 10'3 | ||
| Additional Accommodation | Living Room | 14'8 x 12'0 | ||
| Additional Accommodation | Kitchen | 14'10 x 6'9 |
https://www.realtor.ca/real-estate/28152870/514-marisa-st-nanaimo-south-nanaimo
Contact Us
Contact us for more information

Richard Leischner
www.rlhomesnanaimo.com/
4200 Island Highway North
Nanaimo, British Columbia V9T 1W6
(250) 758-7653
(250) 758-8477
royallepagenanaimo.ca/

