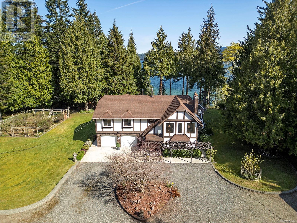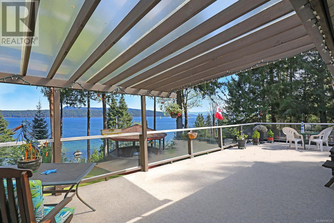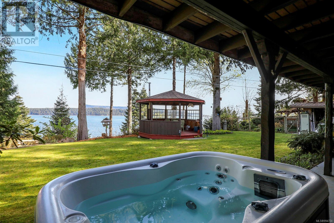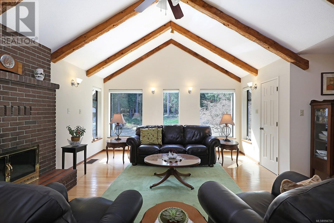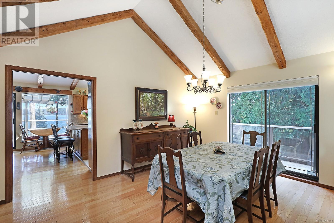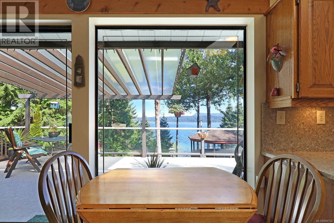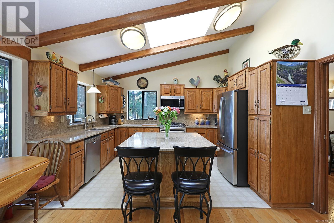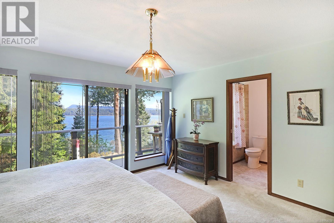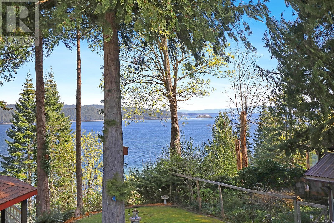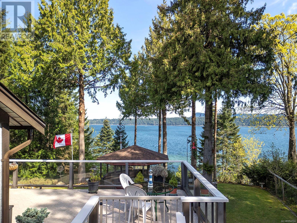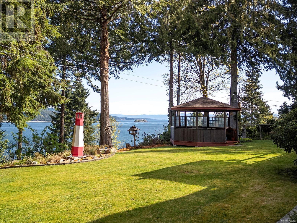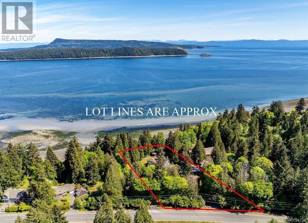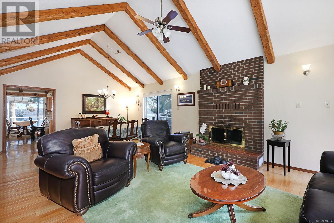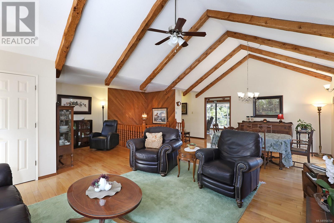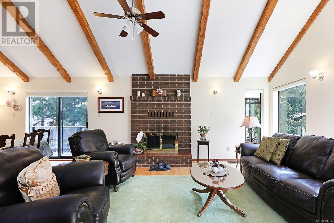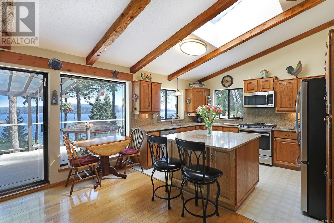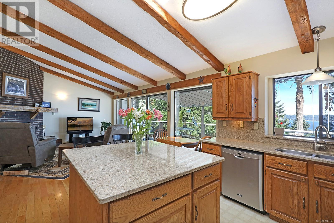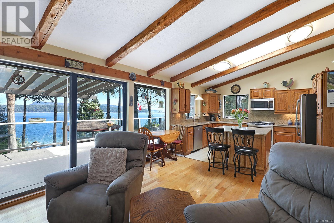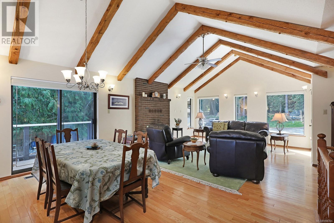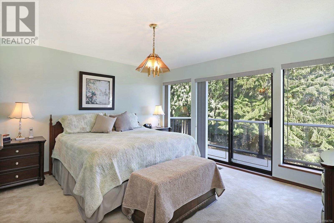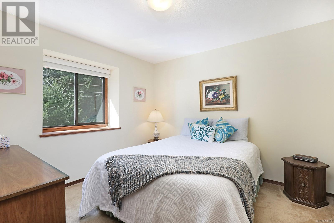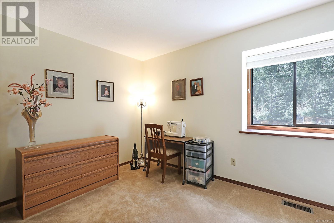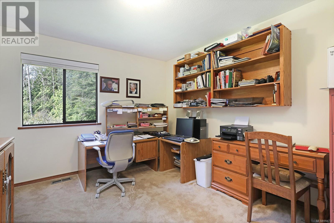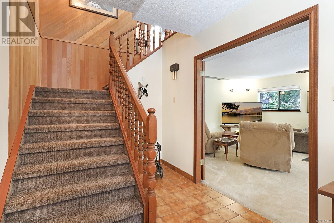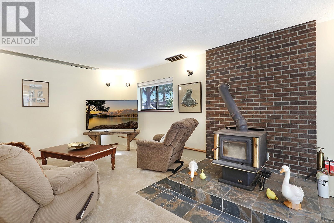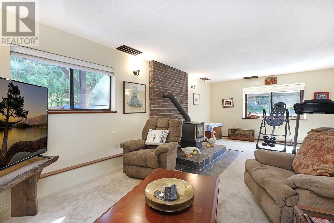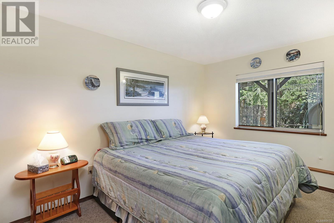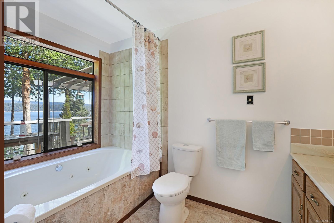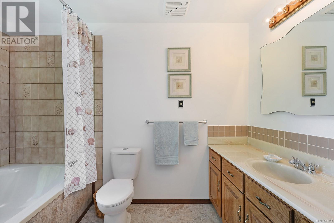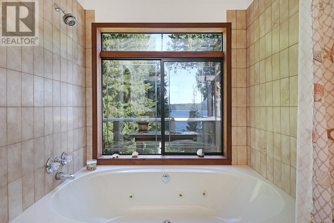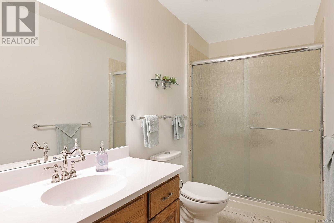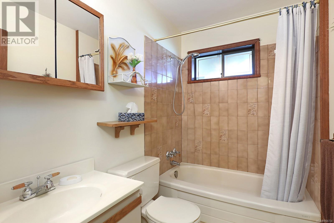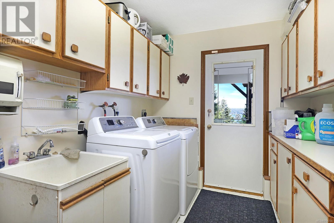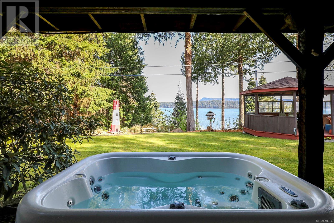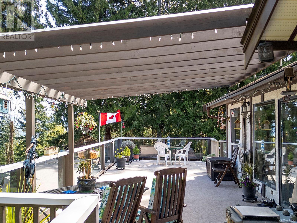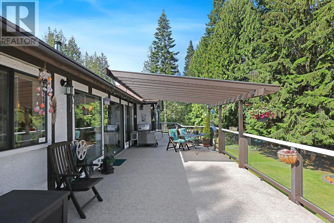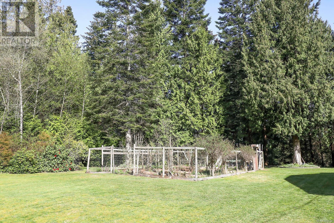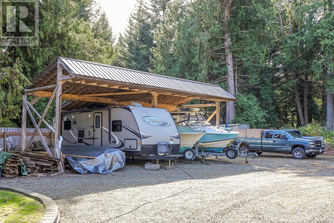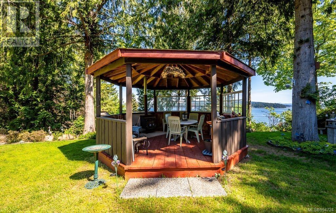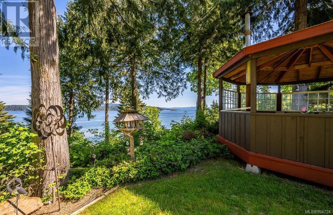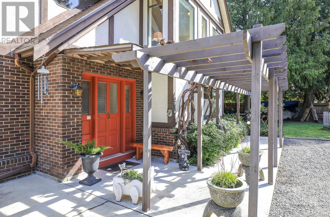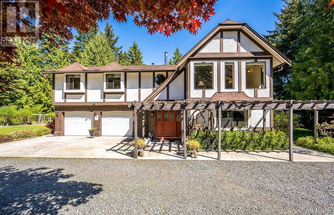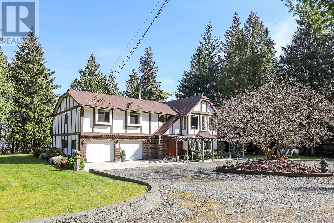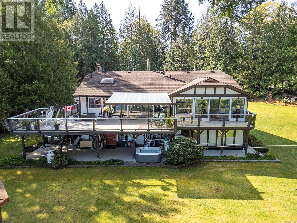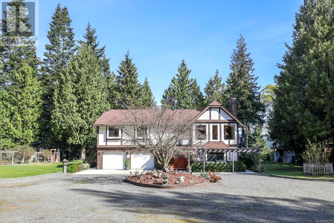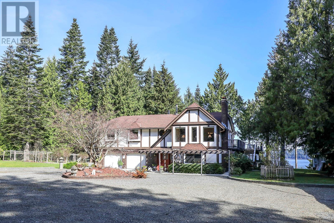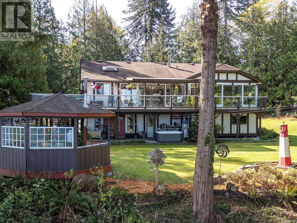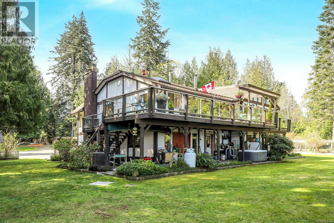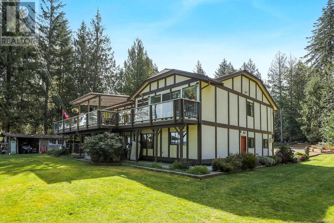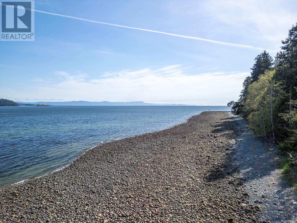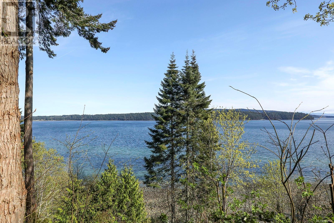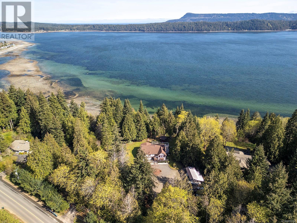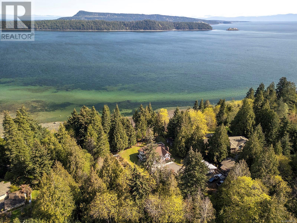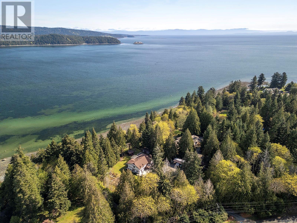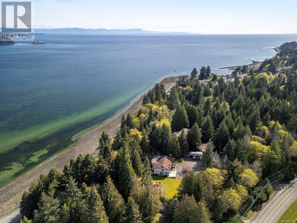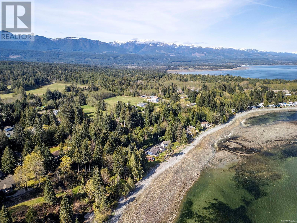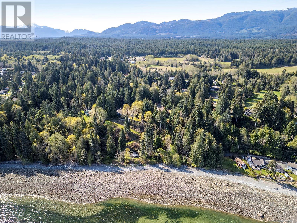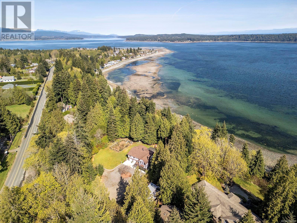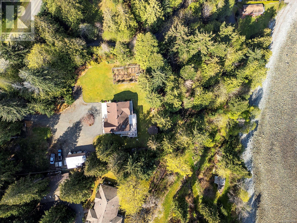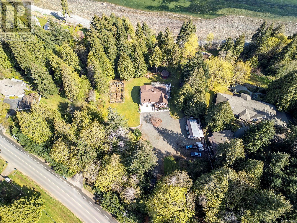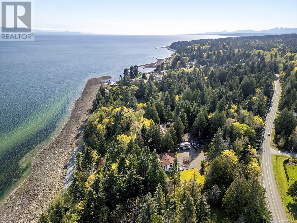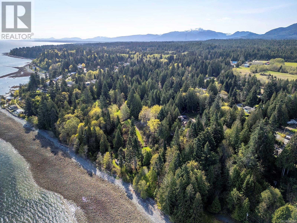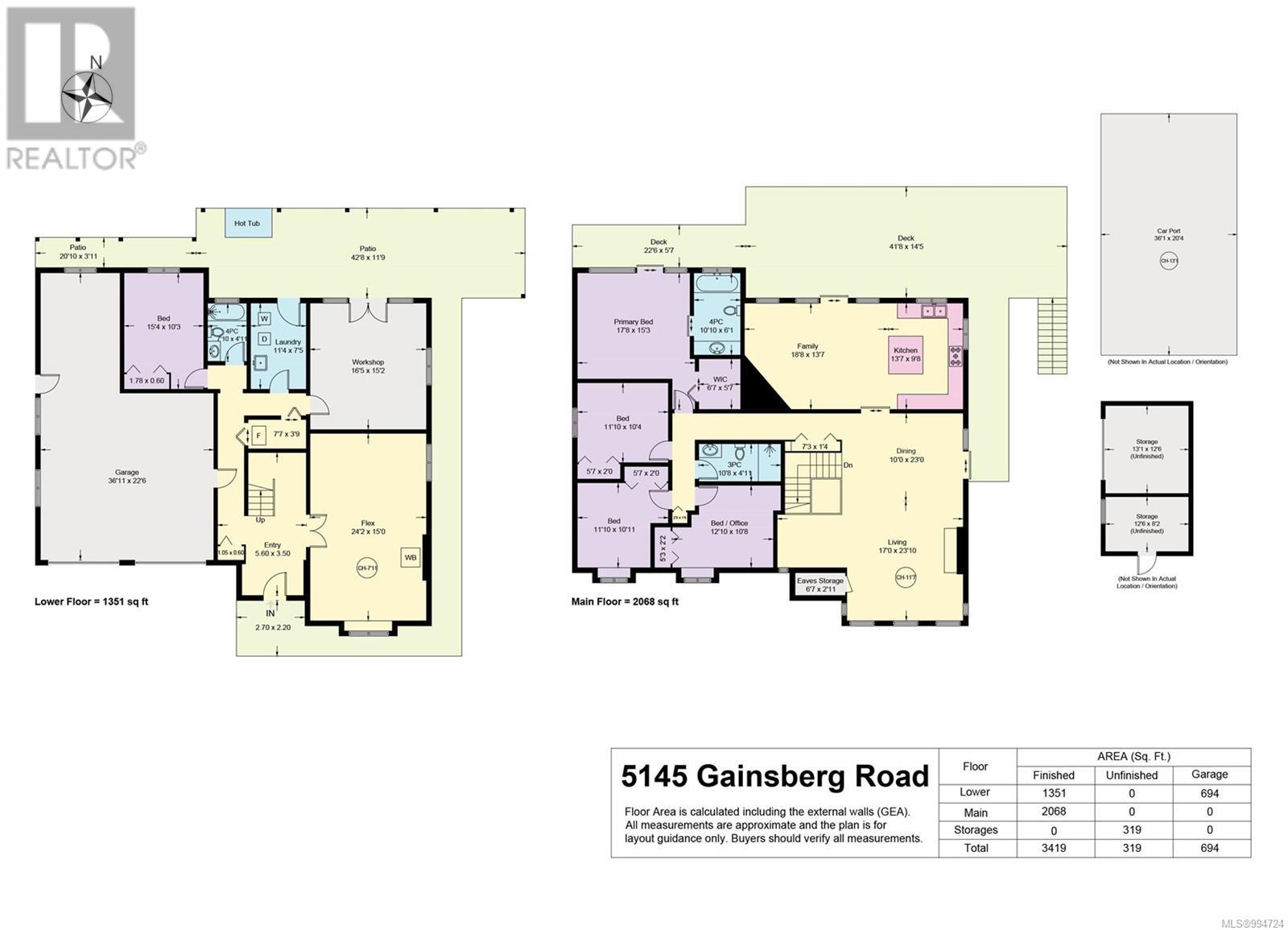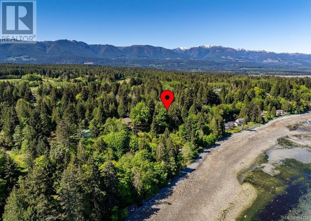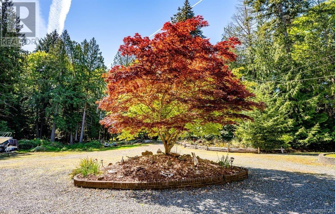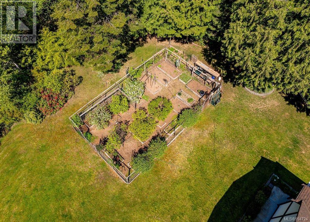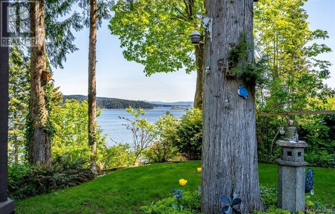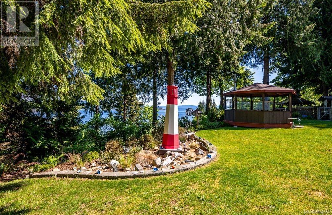5145 Gainsberg Rd Bowser, British Columbia V0R 1G0
$1,698,000
WATERFRONT LIVING ON 2.5 ACRES! Perched on a high-bank waterfront lot, this stunning 2.5-acre property features a spacious 3,400 sq.ft—two-level home with a European-inspired design. Inside, you'll find vaulted ceilings, three fireplaces, hardwood and tile flooring, and an abundance of natural light throughout. The main level takes full advantage of the stunning views and includes the kitchen, dining and living areas, and four bedrooms. The lower level offers additional living space with a rec room, guest bedroom and bath. A dream for the handy homeowner, the property includes an interior workshop and a large three-car garage with extra workspace. Outside, plenty of RV/Boat storage and parking, lush gardening, fenced vegy garden and mature trees provide privacy. Take in the breathtaking ocean and island views from the gazebo, hot tub, or expansive deck.Located in a peaceful semi-rural neighbourhood between the Comox Valley & Qualicum Beach/Nanaimo, you're just minutes from Deep Bay Marina, waking/biking trails, golf & the amenities of Bowser. This is coastal living at its finest – a must-see! L (id:48643)
Property Details
| MLS® Number | 994724 |
| Property Type | Single Family |
| Neigbourhood | Bowser/Deep Bay |
| Features | Private Setting, Other, Marine Oriented |
| Parking Space Total | 3 |
| Plan | Vip7560 |
| Structure | Patio(s) |
| View Type | Mountain View, Ocean View |
| Water Front Type | Waterfront On Ocean |
Building
| Bathroom Total | 3 |
| Bedrooms Total | 5 |
| Constructed Date | 1986 |
| Cooling Type | Central Air Conditioning |
| Fireplace Present | Yes |
| Fireplace Total | 3 |
| Heating Fuel | Electric |
| Heating Type | Heat Pump |
| Size Interior | 3,738 Ft2 |
| Total Finished Area | 3419 Sqft |
| Type | House |
Land
| Acreage | Yes |
| Size Irregular | 2.5 |
| Size Total | 2.5 Ac |
| Size Total Text | 2.5 Ac |
| Zoning Description | Rs2 |
| Zoning Type | Residential |
Rooms
| Level | Type | Length | Width | Dimensions |
|---|---|---|---|---|
| Lower Level | Patio | 42'8 x 11'9 | ||
| Lower Level | Patio | 20'10 x 3'11 | ||
| Lower Level | Recreation Room | 24'2 x 15'0 | ||
| Lower Level | Entrance | 5'6 x 3'5 | ||
| Lower Level | Workshop | 16'5 x 15'2 | ||
| Lower Level | Laundry Room | 11'4 x 7'5 | ||
| Lower Level | Bathroom | 4-Piece | ||
| Lower Level | Bedroom | 15'4 x 10'3 | ||
| Main Level | Storage | 6'7 x 2'11 | ||
| Main Level | Dining Room | 10'0 x 23'0 | ||
| Main Level | Living Room | 17'0 x 23'10 | ||
| Main Level | Bedroom | 12'10 x 10'8 | ||
| Main Level | Bathroom | 3-Piece | ||
| Main Level | Bedroom | 11'10 x 10'11 | ||
| Main Level | Bedroom | 11'10 x 10'4 | ||
| Main Level | Ensuite | 4-Piece | ||
| Main Level | Primary Bedroom | 17'8 x 15'3 | ||
| Main Level | Kitchen | 13'7 x 9'8 | ||
| Main Level | Family Room | 18'8 x 13'7 | ||
| Other | Storage | 12'6 x 8'2 | ||
| Other | Storage | 13'1 x 12'6 |
https://www.realtor.ca/real-estate/28181861/5145-gainsberg-rd-bowser-bowserdeep-bay
Contact Us
Contact us for more information
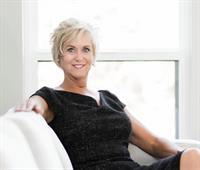
Edie Mcphedran
Personal Real Estate Corporation
www.vancouverislandhomes.ca/
173 West Island Hwy
Parksville, British Columbia V9P 2H1
(250) 248-4321
(800) 224-5838
(250) 248-3550
www.parksvillerealestate.com/

