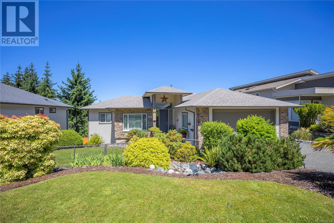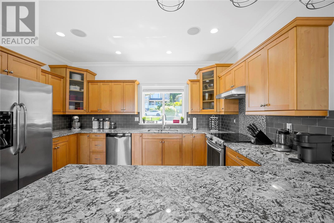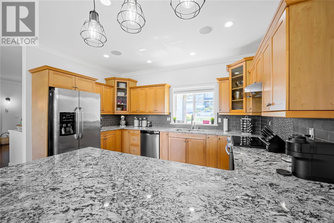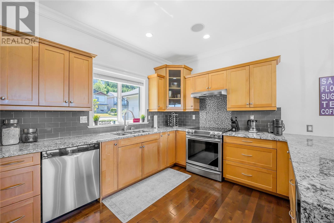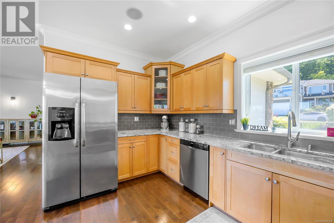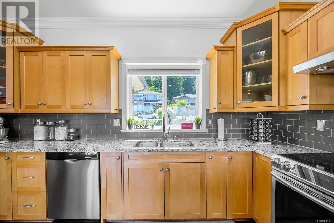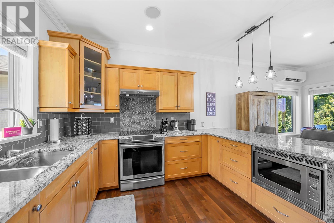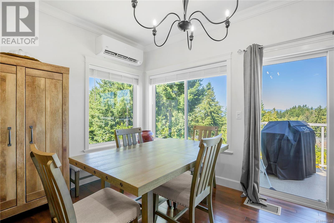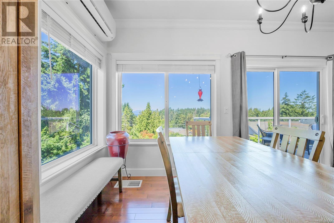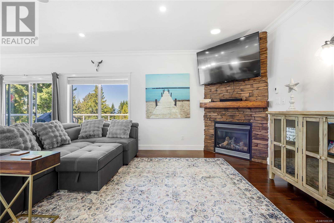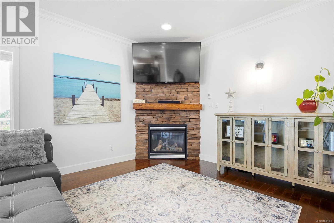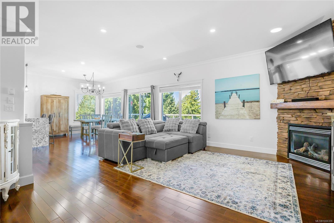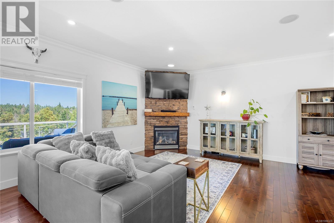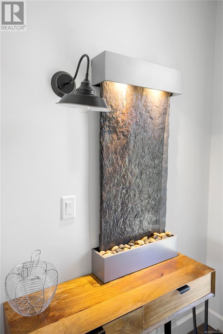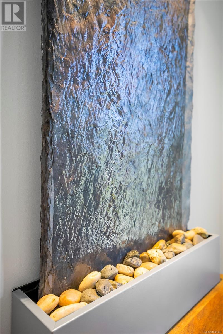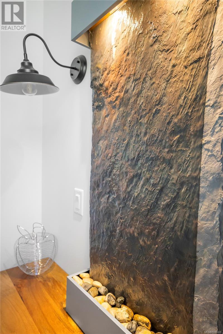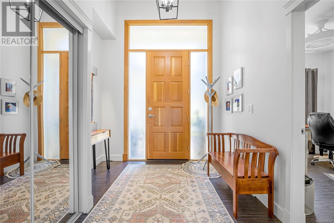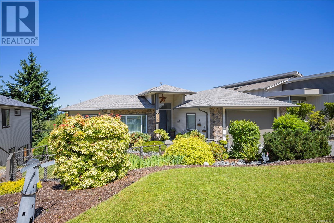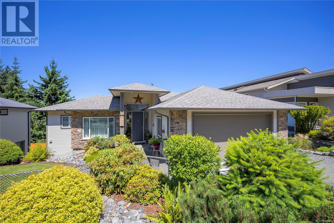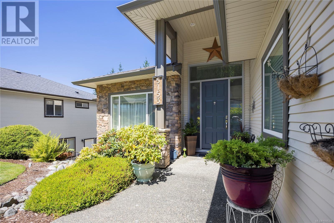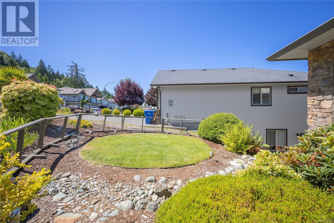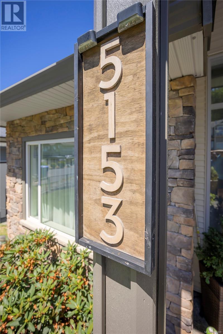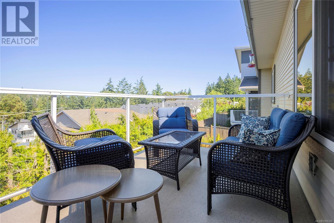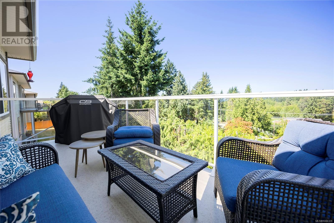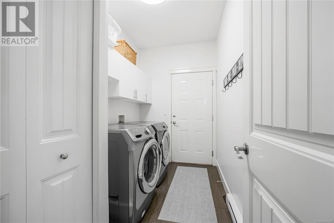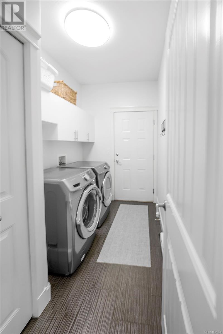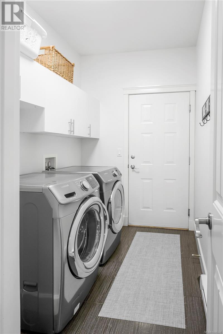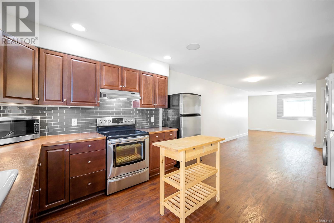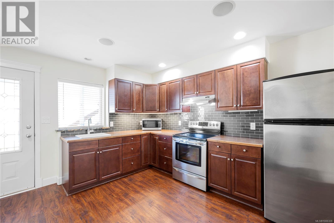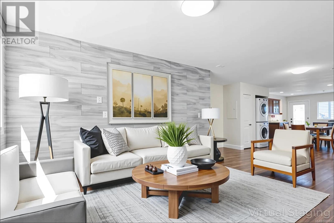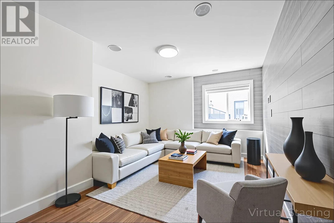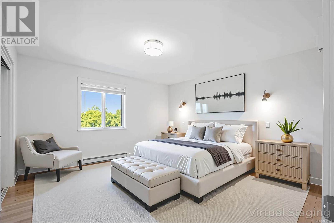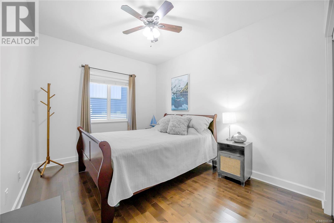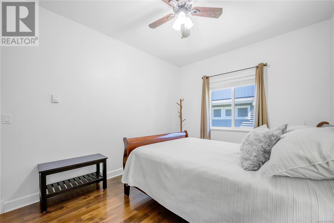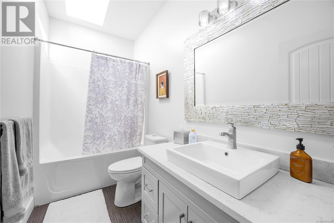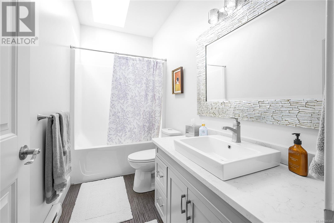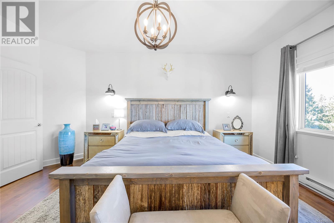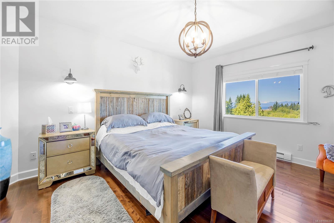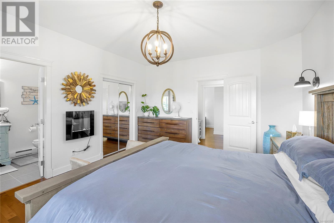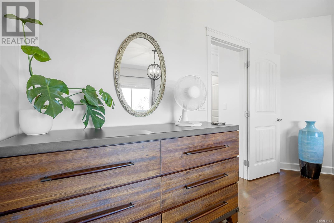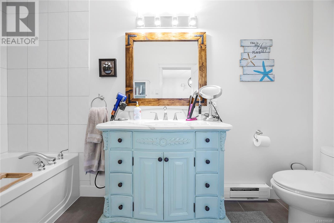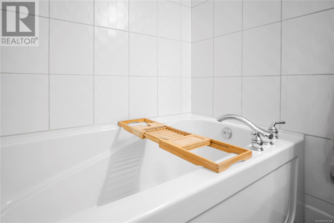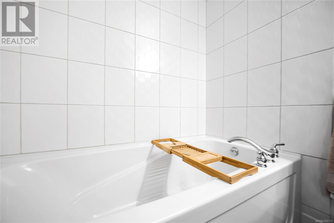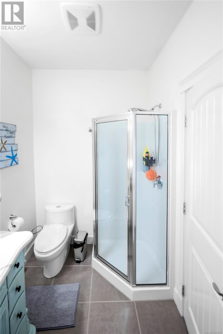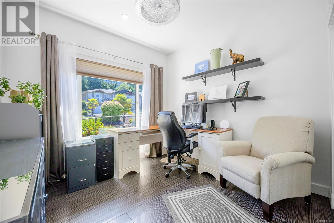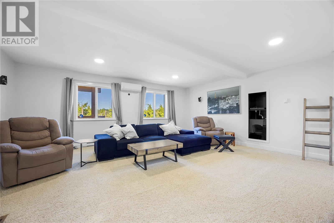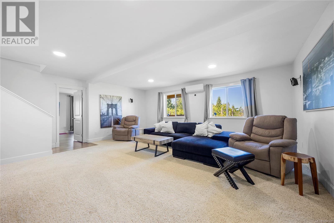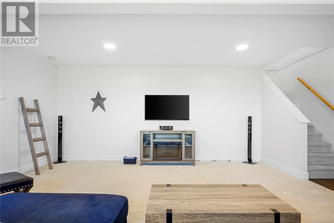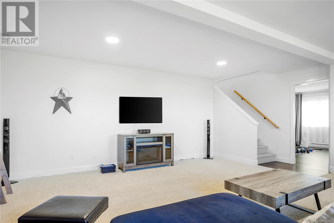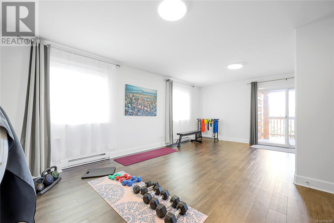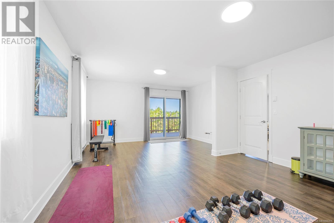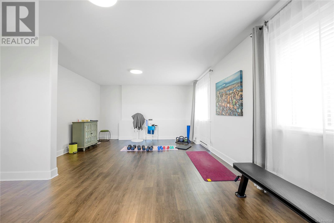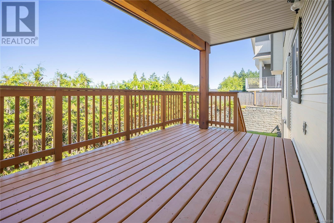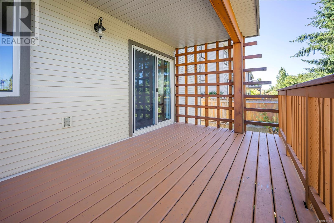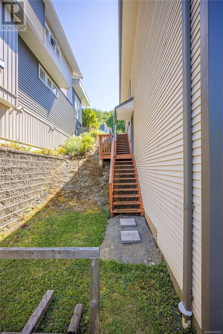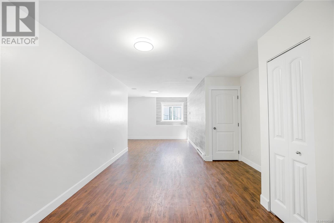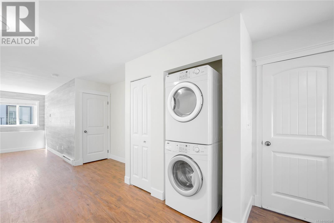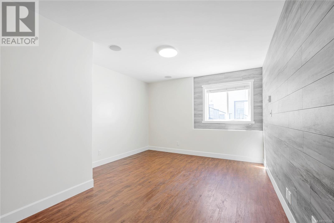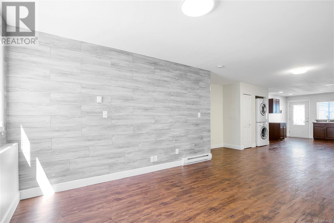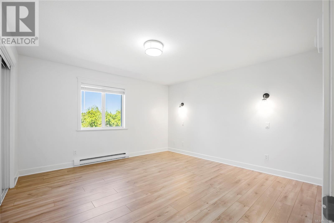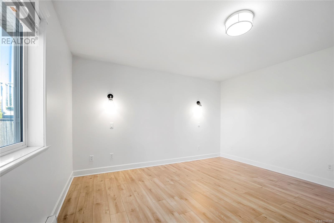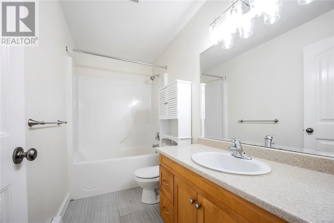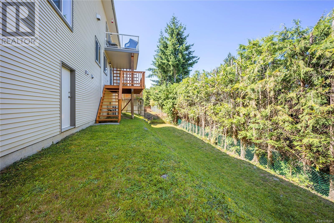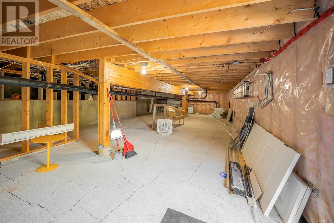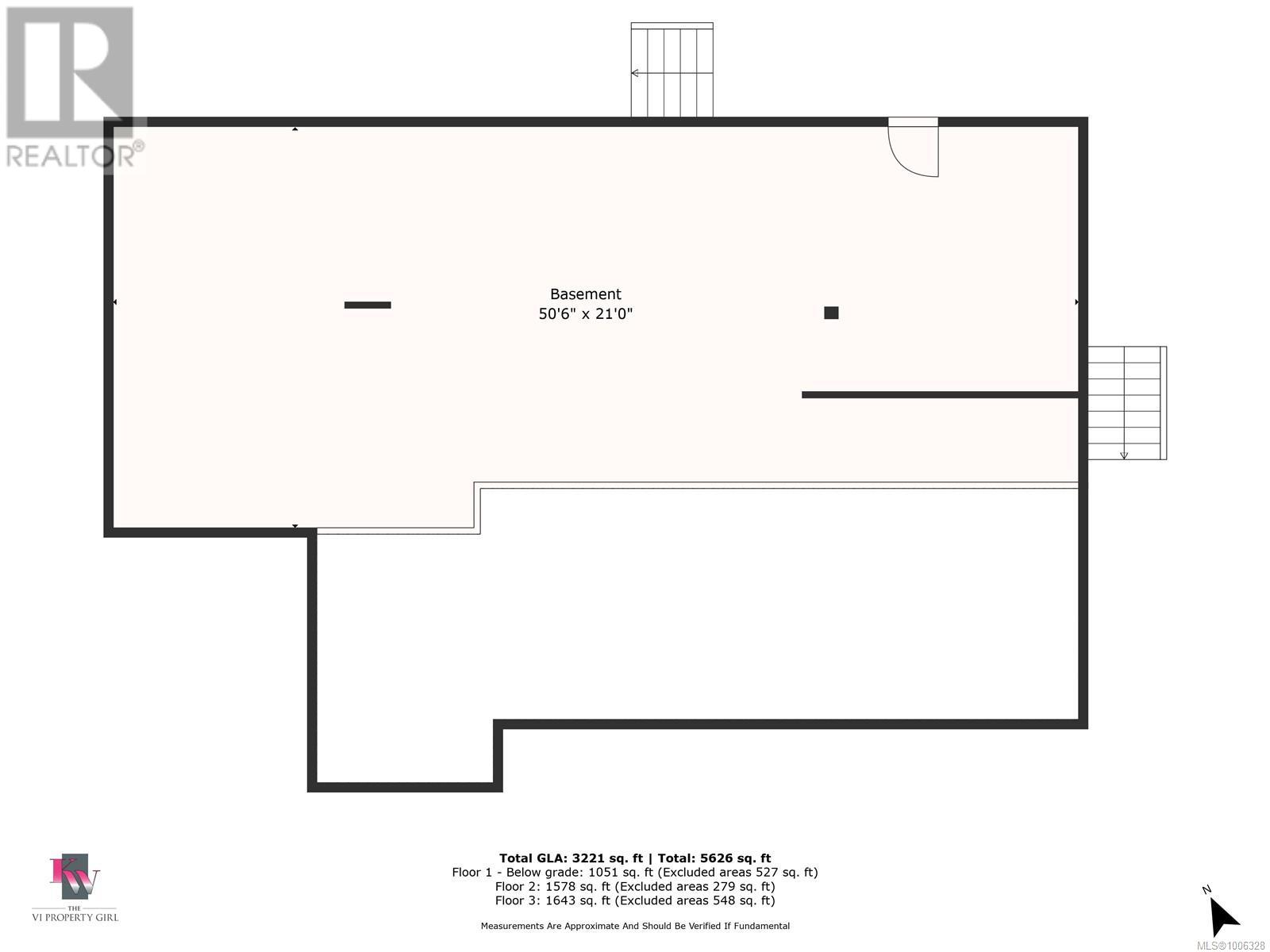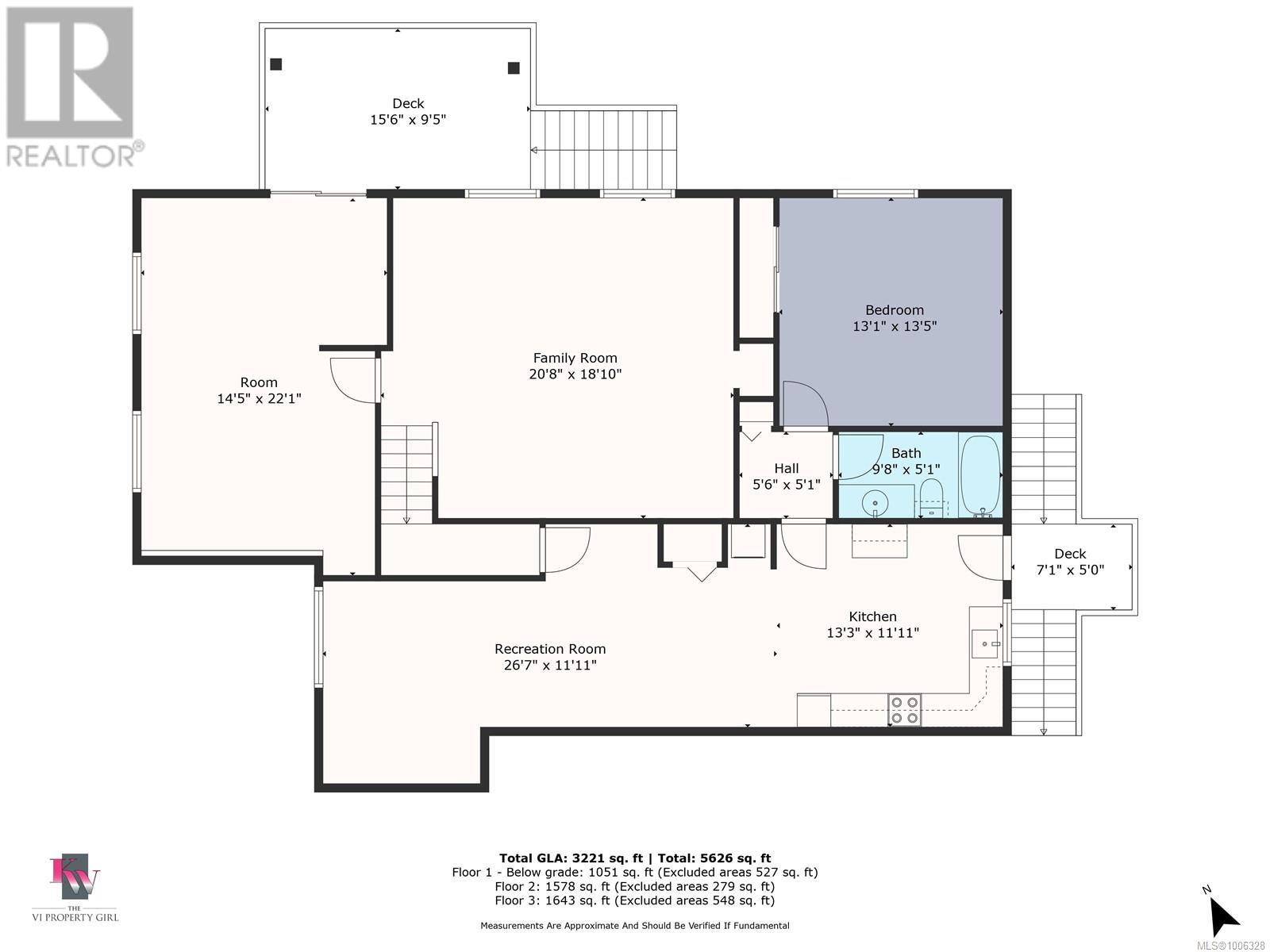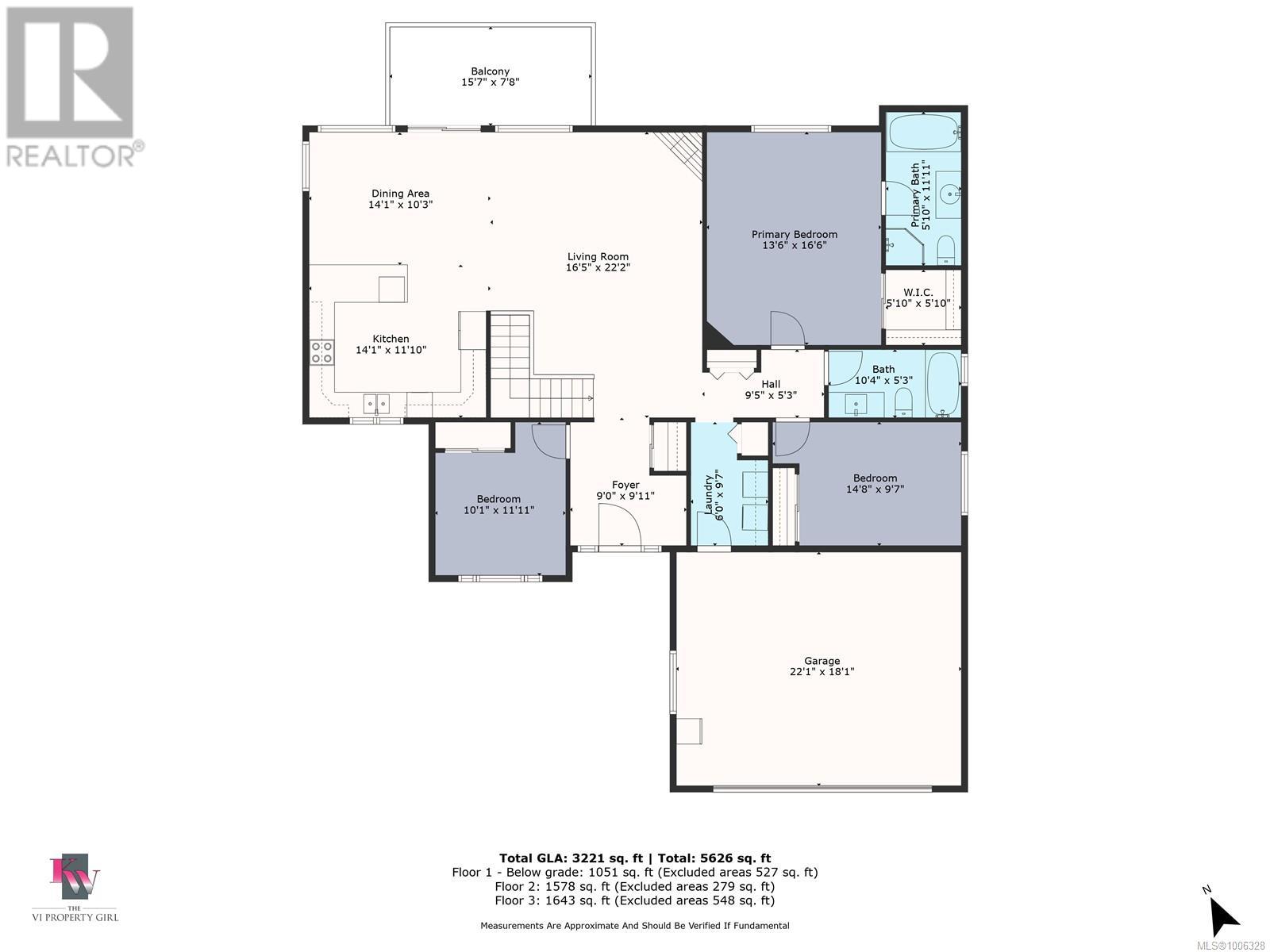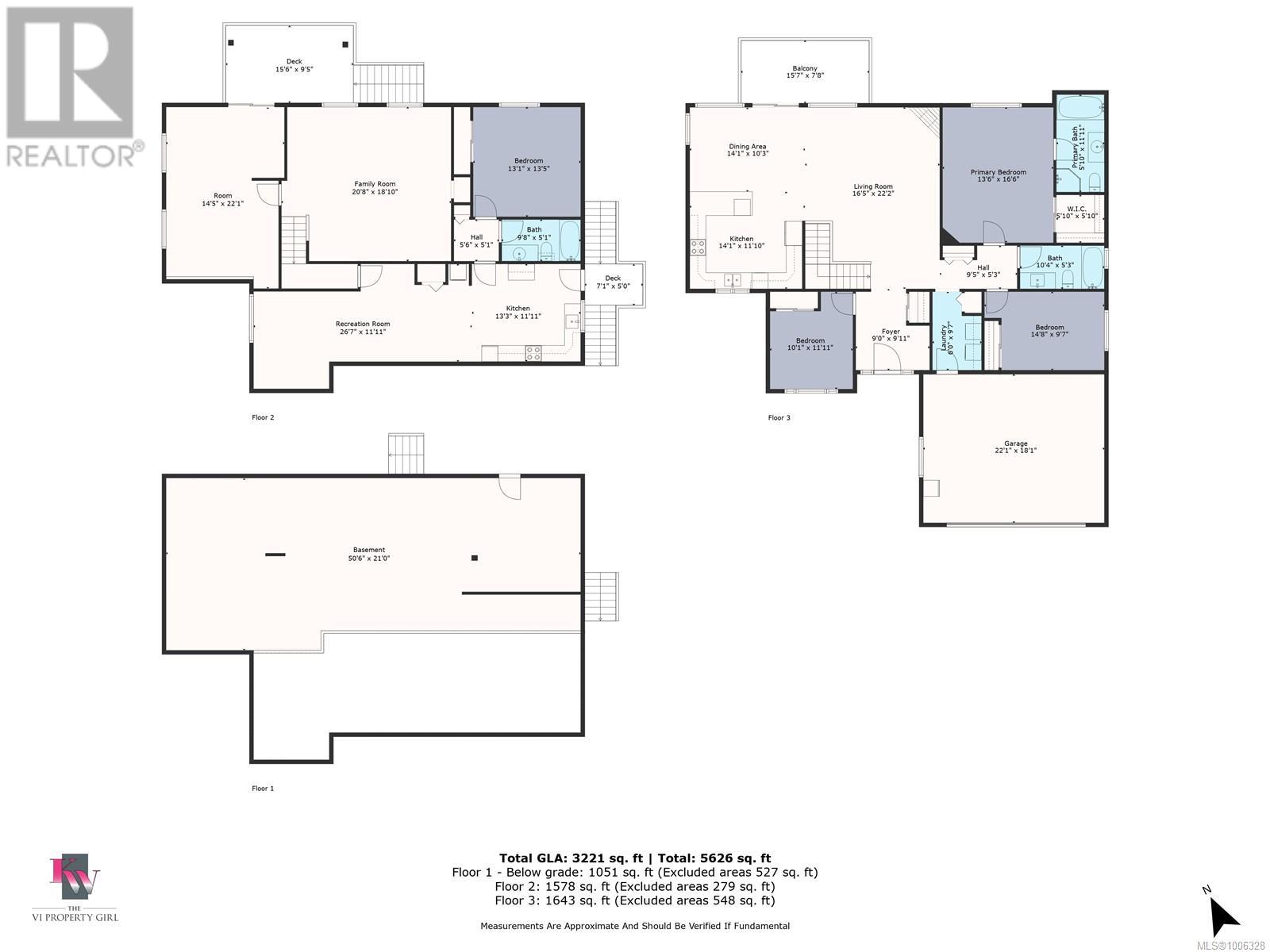5153 Dunn Pl Nanaimo, British Columbia V9T 6S9
$1,180,000
Family-Ready & Fully Renovated in Prime North Nanaimo! Settle into this spacious and beautifully presented family home at 5153 Dunn Place. Thoughtfully updated and move-in ready, this home features an open-concept kitchen, dining, and living area that makes everyday life seamless. The main floor includes 3 well-sized bedrooms, 2 full bathrooms, and laundry – all on one level for convenient family living. Downstairs offers a generous media room and a bonus area already pre-plumbed for your ideas, maybe a hobby space, gym or extended family living. Enjoy peace of mind with major updates including a new roof, modern quartz countertops, new flooring, fresh paint, updated electrical, and a high-efficiency heat pump. The pretty exterior yard(s) are big enough for play but also time saving low maintenance! for Ideally located in sought-after North Nanaimo, close to top schools, shopping, parks, beaches, and transit. A wonderful home to grow into and make memories. Measurments aprox to be verified if important (id:48643)
Property Details
| MLS® Number | 1006328 |
| Property Type | Single Family |
| Neigbourhood | North Nanaimo |
| Parking Space Total | 2 |
Building
| Bathroom Total | 3 |
| Bedrooms Total | 5 |
| Constructed Date | 2007 |
| Cooling Type | Air Conditioned |
| Fireplace Present | Yes |
| Fireplace Total | 1 |
| Heating Fuel | Electric |
| Heating Type | Baseboard Heaters, Heat Pump |
| Size Interior | 4,272 Ft2 |
| Total Finished Area | 3221 Sqft |
| Type | House |
Parking
| Garage |
Land
| Acreage | No |
| Size Irregular | 7800 |
| Size Total | 7800 Sqft |
| Size Total Text | 7800 Sqft |
| Zoning Description | Rs 1 |
| Zoning Type | Residential |
Rooms
| Level | Type | Length | Width | Dimensions |
|---|---|---|---|---|
| Second Level | Entrance | 9'0 x 9'11 | ||
| Second Level | Laundry Room | 6'0 x 9'7 | ||
| Second Level | Bedroom | 14'8 x 9'7 | ||
| Second Level | Bathroom | 10'4 x 5'3 | ||
| Second Level | Ensuite | 5'10 x 11'11 | ||
| Second Level | Primary Bedroom | 13'6 x 16'6 | ||
| Second Level | Kitchen | 14'1 x 11'10 | ||
| Second Level | Dining Room | 14'1 x 10'3 | ||
| Second Level | Living Room | 16'5 x 22'2 | ||
| Second Level | Bedroom | 10'1 x 11'11 | ||
| Main Level | Bedroom | 14'5 x 22'1 | ||
| Main Level | Family Room | 20'8 x 18'10 | ||
| Main Level | Bedroom | 13'1 x 13'5 | ||
| Main Level | Bathroom | 9'8 x 5'1 | ||
| Main Level | Living Room/dining Room | 26'7 x 11'11 | ||
| Main Level | Kitchen | 13'3 x 11'11 |
https://www.realtor.ca/real-estate/28554610/5153-dunn-pl-nanaimo-north-nanaimo
Contact Us
Contact us for more information
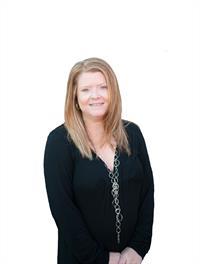
Kelly Whitton
Personal Real Estate Corporation
www.thevipropertygirl.com/
www.facebook.com/thevipropertygirl/
#1 - 5140 Metral Drive
Nanaimo, British Columbia V9T 2K8
(250) 751-1223
(800) 916-9229
(250) 751-1300
www.remaxprofessionalsbc.com/

