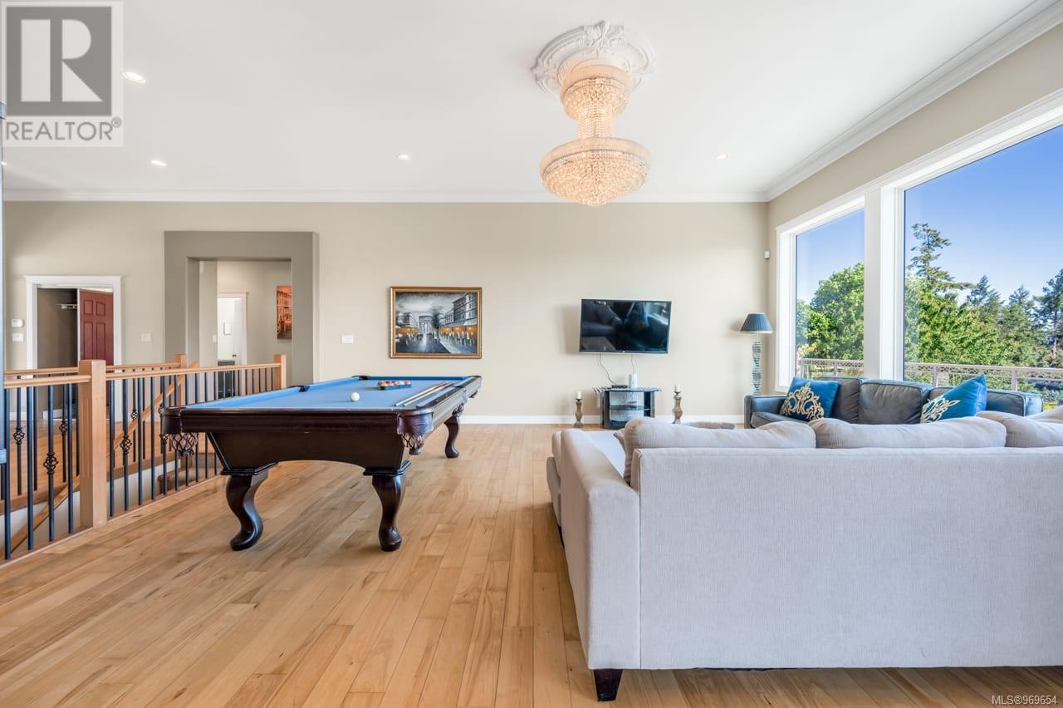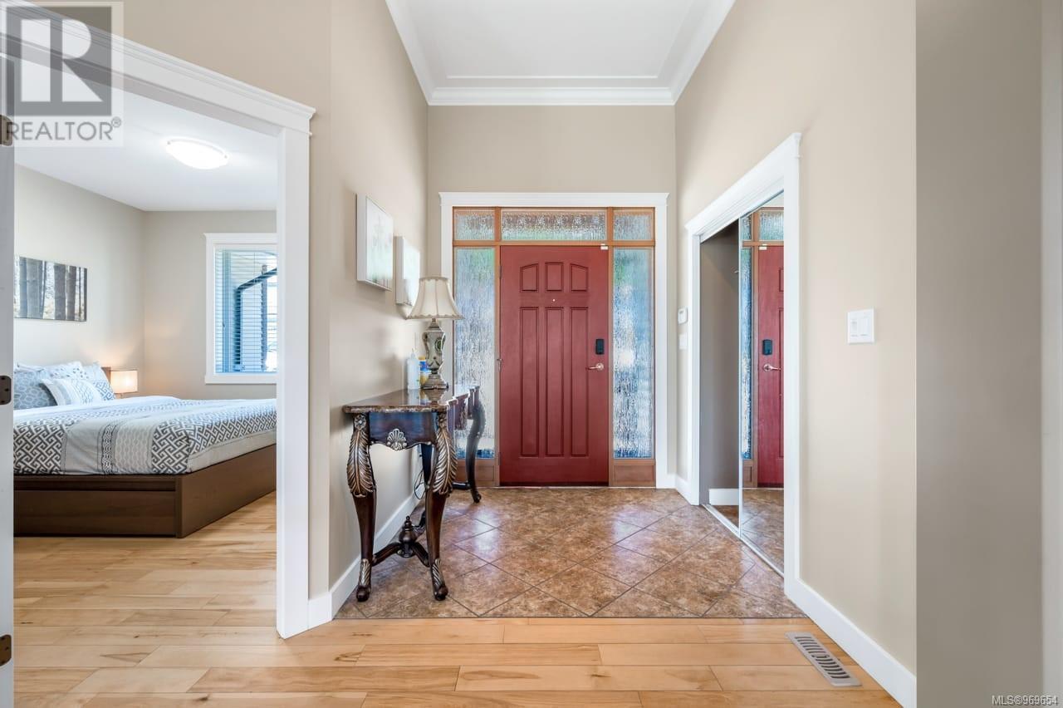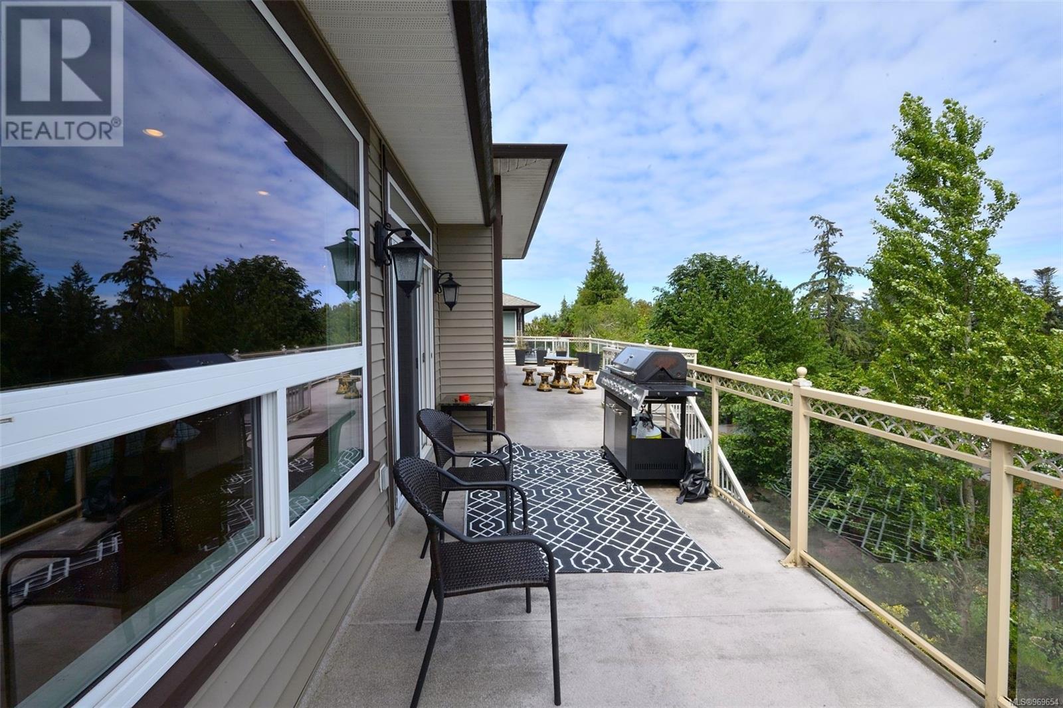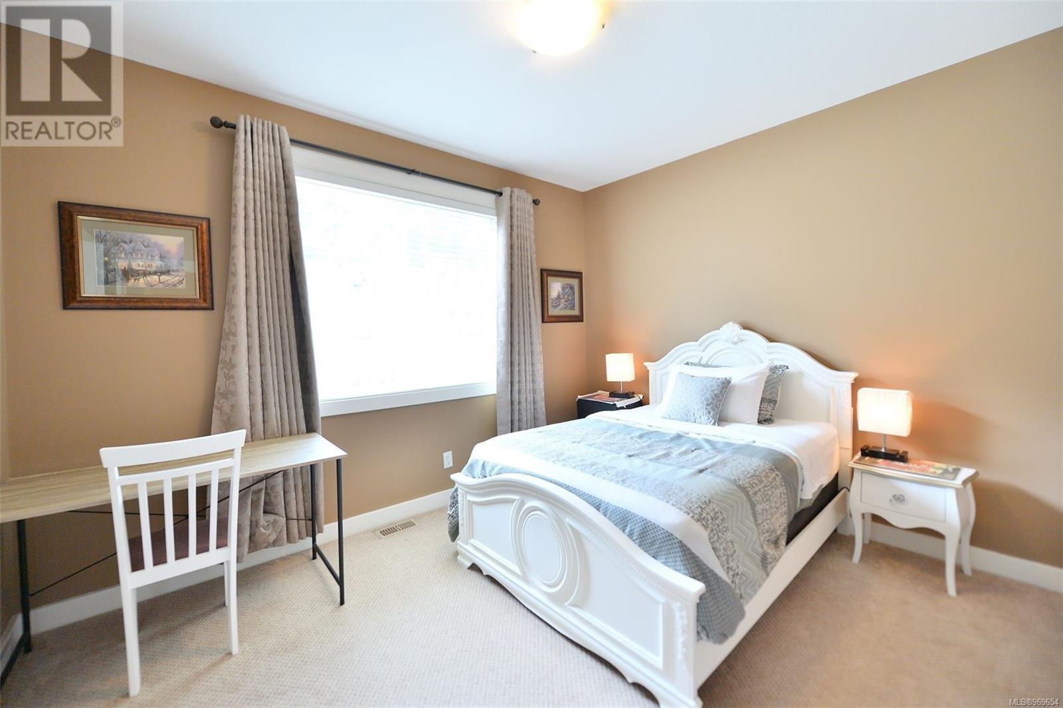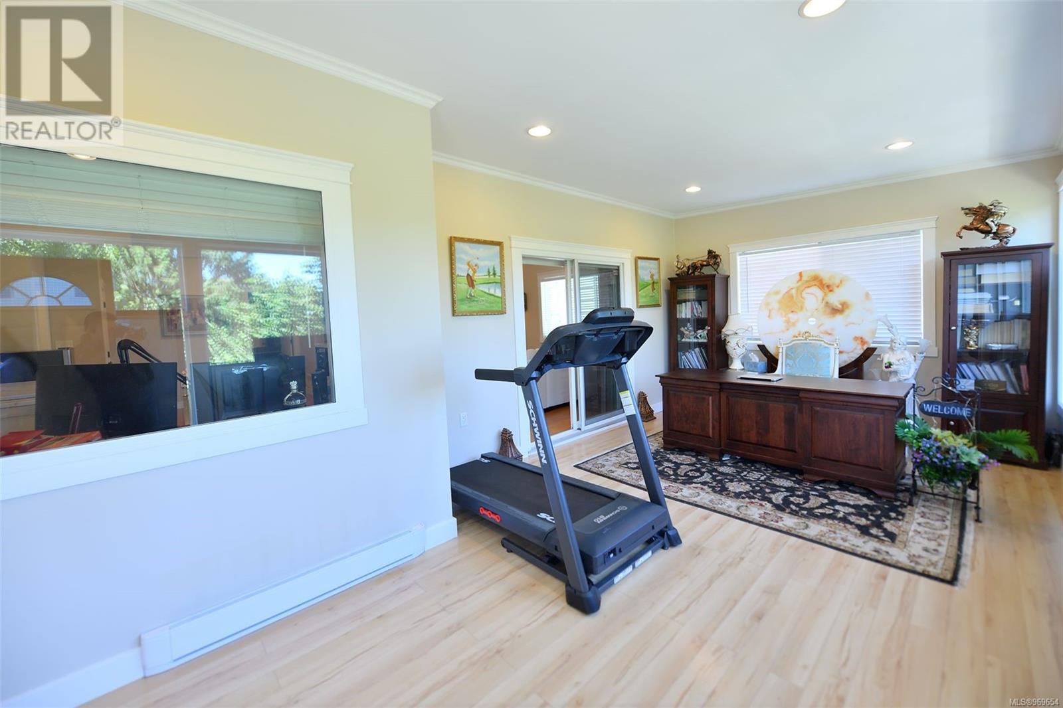5165 Dunn Pl Nanaimo, British Columbia V9T 6S9
$1,230,000
Discover this delightful level-entry home in desirable North Nanaimo! With partial ocean views and a legal suite, it offers both comfort and investment potential. The spacious layout features total of 5 bedrooms and 4 bathrooms, includes 3 big bedrooms on the main level, a rec room with an additional bedroom and full bath on the lower level with own entrance, and a separate 1-bedroom suite with its own entrance and in-suite laundry. Enjoy almost 3500 sq ft house, high ceilings, and a gourmet kitchen. Located on a well-kept street, this property is perfect for cozy living and/or as an income generator (potential annual income could be over 80k). Don't miss out - book for a private showing today (id:48643)
Property Details
| MLS® Number | 969654 |
| Property Type | Single Family |
| Neigbourhood | North Nanaimo |
| Features | Other |
| Parking Space Total | 2 |
| Plan | Vip80182 |
Building
| Bathroom Total | 4 |
| Bedrooms Total | 5 |
| Appliances | Refrigerator, Stove, Washer, Dryer |
| Constructed Date | 2007 |
| Cooling Type | None |
| Fireplace Present | Yes |
| Fireplace Total | 1 |
| Heating Fuel | Natural Gas |
| Heating Type | Forced Air |
| Size Interior | 3,392 Ft2 |
| Total Finished Area | 3392 Sqft |
| Type | House |
Parking
| Garage |
Land
| Access Type | Road Access |
| Acreage | No |
| Size Irregular | 6459 |
| Size Total | 6459 Sqft |
| Size Total Text | 6459 Sqft |
| Zoning Description | R10 |
| Zoning Type | Residential |
Rooms
| Level | Type | Length | Width | Dimensions |
|---|---|---|---|---|
| Lower Level | Bathroom | 4-Piece | ||
| Lower Level | Bathroom | 4-Piece | ||
| Lower Level | Bedroom | 11'10 x 10'5 | ||
| Lower Level | Bathroom | 4-Piece | ||
| Lower Level | Bedroom | 12 ft | Measurements not available x 12 ft | |
| Lower Level | Family Room | 13'6 x 19'2 | ||
| Lower Level | Kitchen | 16'1 x 10'3 | ||
| Lower Level | Recreation Room | 16'1 x 23'1 | ||
| Lower Level | Sunroom | 22 ft | Measurements not available x 22 ft | |
| Main Level | Bathroom | 4-Piece | ||
| Main Level | Primary Bedroom | 19'1 x 14'11 | ||
| Main Level | Dining Room | 10'1 x 19'6 | ||
| Main Level | Entrance | 5'11 x 6'10 | ||
| Main Level | Kitchen | 9'11 x 19'6 | ||
| Main Level | Laundry Room | 5'2 x 12'9 | ||
| Main Level | Living Room | 19'11 x 18'2 | ||
| Main Level | Bedroom | 12 ft | 11 ft | 12 ft x 11 ft |
| Main Level | Bedroom | 12 ft | 12 ft x Measurements not available | |
| Additional Accommodation | Other | 4'10 x 12'4 |
https://www.realtor.ca/real-estate/27133041/5165-dunn-pl-nanaimo-north-nanaimo
Contact Us
Contact us for more information
Bill Li
Personal Real Estate Corporation
#102 - 7080 River Road
Richmond, British Columbia V6X 1X5
(604) 270-8831
(604) 270-2885
www.royalpacific.com




