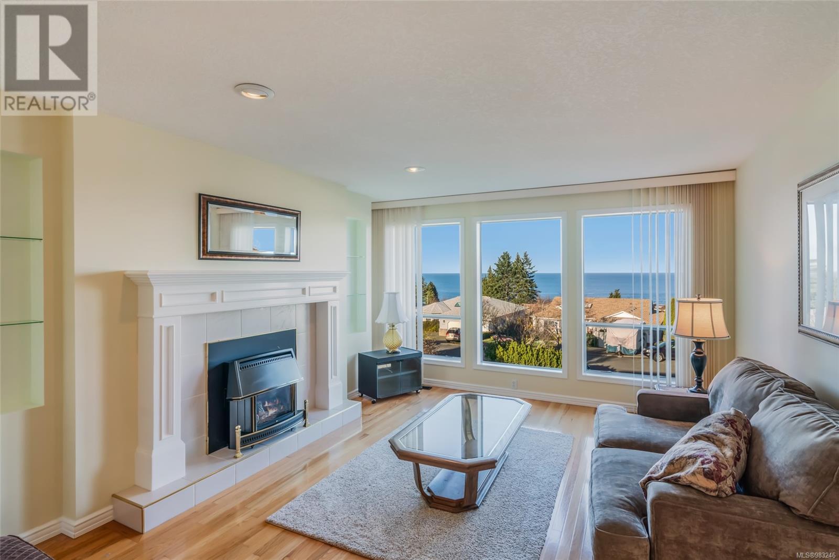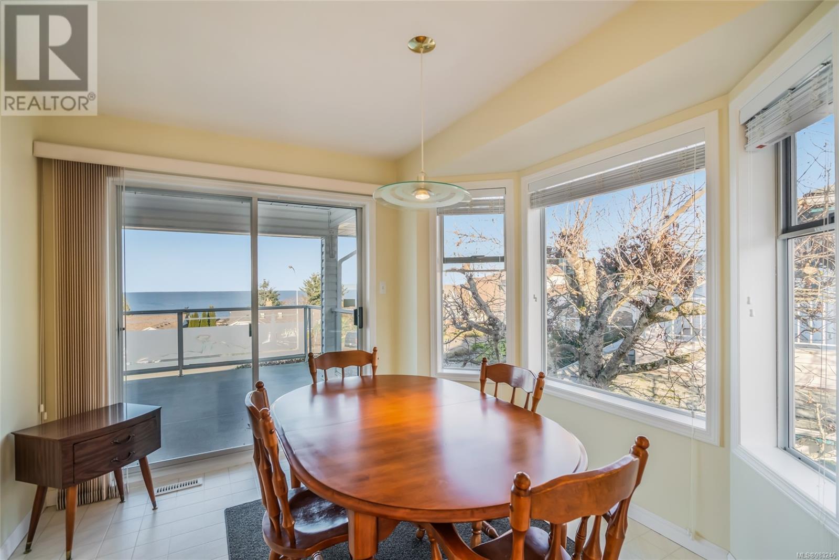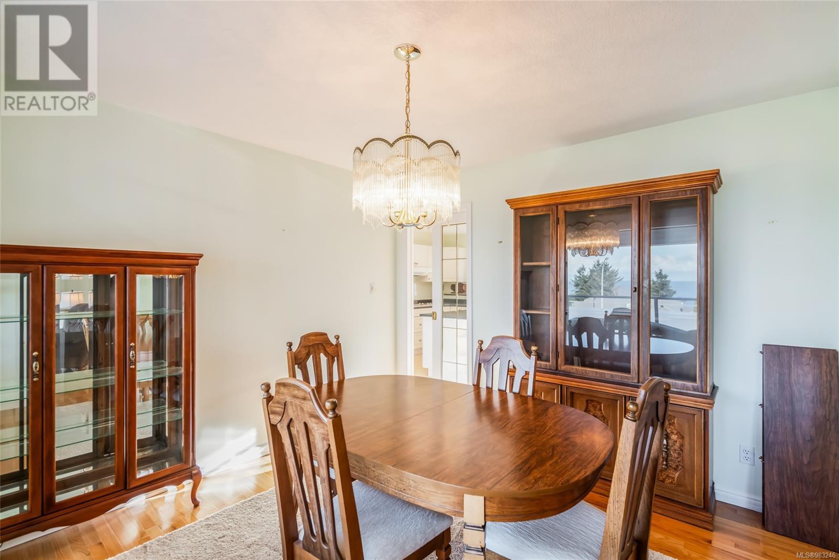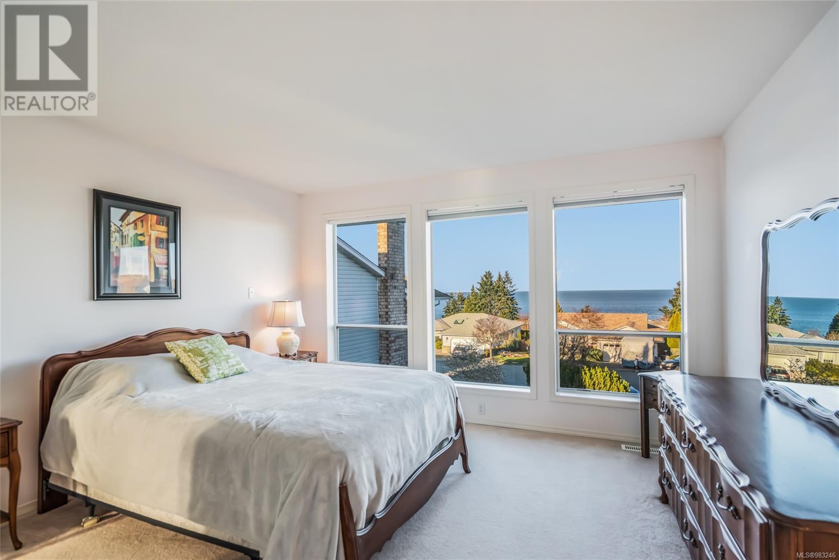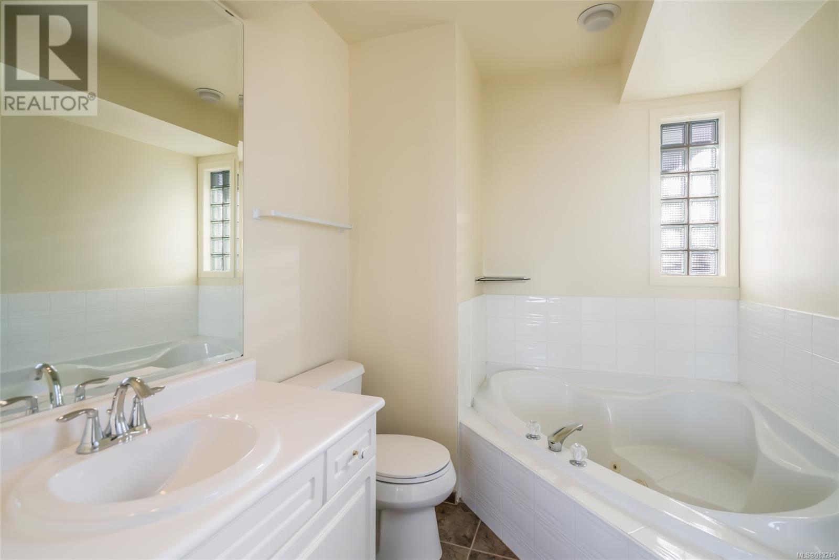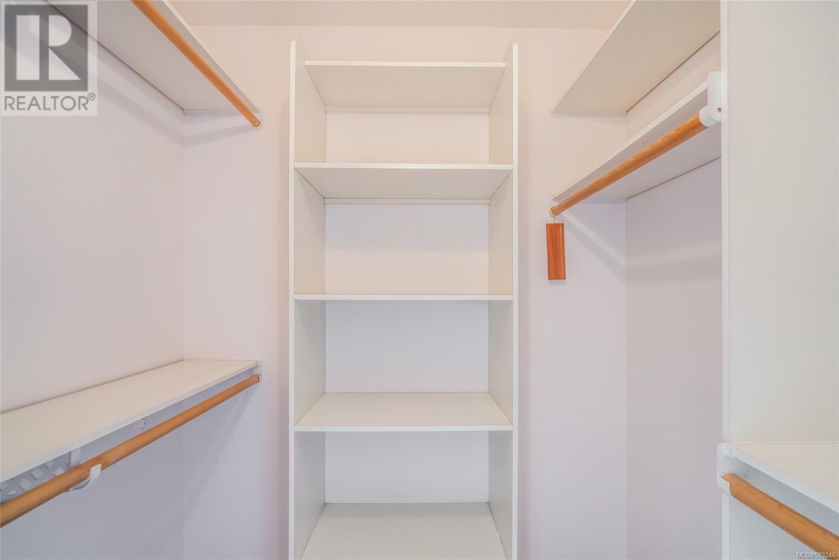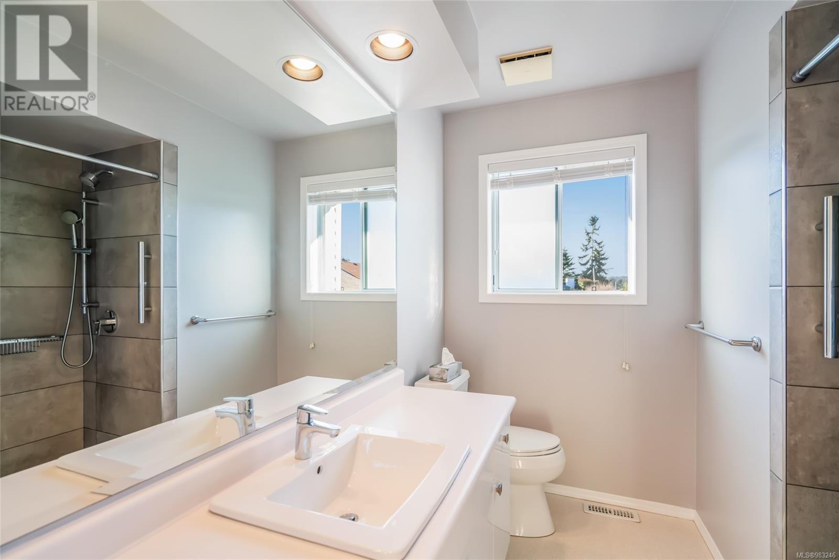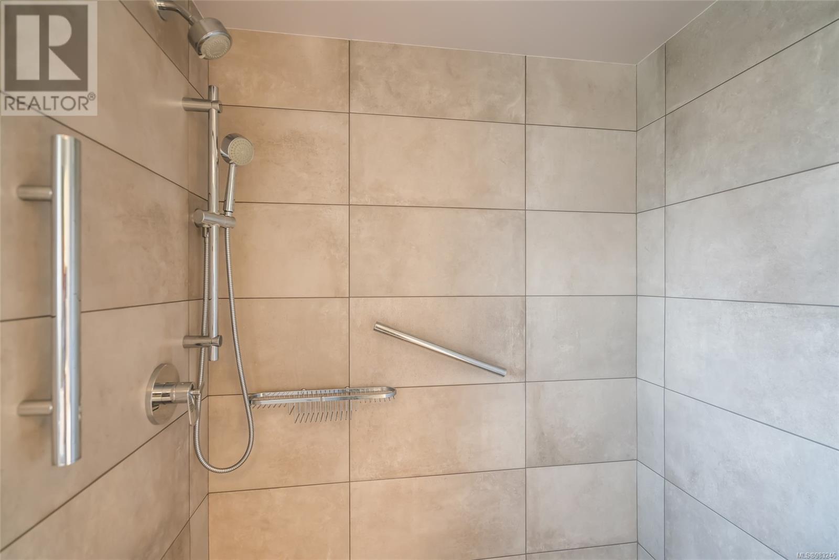5169 Colony Park Pl Nanaimo, British Columbia V9V 1H2
$979,900
180-Degree Ocean Views Across the Salish Sea. Welcome to a rare opportunity to own this stunning 4-bedroom home in one of North Nanaimo’s most sought-after neighborhoods. This beautifully maintained property offers an ideal floor plan designed to maximize the awe-inspiring ocean views of the Salish Sea and the snow-capped Coastal Mountain Range. On the upper level, the living room, dining room, and primary bedroom all showcase breathtaking views, with seamless access to a large covered deck off the dining area—perfect for year-round enjoyment. The upper level also features 3 bedrooms, including a spacious primary bedroom with a walk-in closet and ensuite bathroom. The lower level offers exceptional versatility, with an additional bedroom, a bonus room (easily convertible into a 5th bedroom), and a spacious recreation room. The lower level could be easily transformed into a secondary suite for additional income or multigenerational living. This home boasts a mix of hardwood and carpet flooring, and the landscaped, low-maintenance grounds are impeccably cared for. Move-in ready and awaiting its next owner! All measurements approximate; verify if important. (id:48643)
Property Details
| MLS® Number | 983246 |
| Property Type | Single Family |
| Neigbourhood | North Nanaimo |
| Features | Cul-de-sac, Other |
| Parking Space Total | 2 |
| View Type | Mountain View, Ocean View |
Building
| Bathroom Total | 3 |
| Bedrooms Total | 4 |
| Constructed Date | 1991 |
| Cooling Type | None |
| Fireplace Present | Yes |
| Fireplace Total | 1 |
| Heating Type | Forced Air |
| Size Interior | 2,692 Ft2 |
| Total Finished Area | 2692 Sqft |
| Type | House |
Parking
| Garage |
Land
| Acreage | No |
| Size Irregular | 7119 |
| Size Total | 7119 Sqft |
| Size Total Text | 7119 Sqft |
| Zoning Type | Residential |
Rooms
| Level | Type | Length | Width | Dimensions |
|---|---|---|---|---|
| Lower Level | Entrance | 12'11 x 15'3 | ||
| Lower Level | Bonus Room | 17'7 x 14'9 | ||
| Lower Level | Laundry Room | 7'8 x 8'3 | ||
| Lower Level | Bathroom | 7'7 x 7'11 | ||
| Lower Level | Family Room | 13 ft | 13 ft x Measurements not available | |
| Lower Level | Bedroom | 13 ft | 13 ft | 13 ft x 13 ft |
| Main Level | Ensuite | 8'11 x 8'5 | ||
| Main Level | Bathroom | 8'4 x 7'2 | ||
| Main Level | Bedroom | 11 ft | 10 ft | 11 ft x 10 ft |
| Main Level | Bedroom | 10 ft | 10 ft x Measurements not available | |
| Main Level | Primary Bedroom | 13 ft | 13 ft x Measurements not available | |
| Main Level | Family Room | 12'7 x 13'2 | ||
| Main Level | Dining Nook | 10'4 x 11'7 | ||
| Main Level | Kitchen | 9'9 x 13'2 | ||
| Main Level | Dining Room | 11'2 x 11'3 | ||
| Main Level | Living Room | 12'11 x 23'7 |
https://www.realtor.ca/real-estate/27744124/5169-colony-park-pl-nanaimo-north-nanaimo
Contact Us
Contact us for more information

Rick Horsland
Personal Real Estate Corporation
www.nanaimohomesforsale.com/
www.facebook.com/RickHorslandRealEstate/
#1 - 5140 Metral Drive
Nanaimo, British Columbia V9T 2K8
(250) 751-1223
(800) 916-9229
(250) 751-1300
www.remaxofnanaimo.com/


