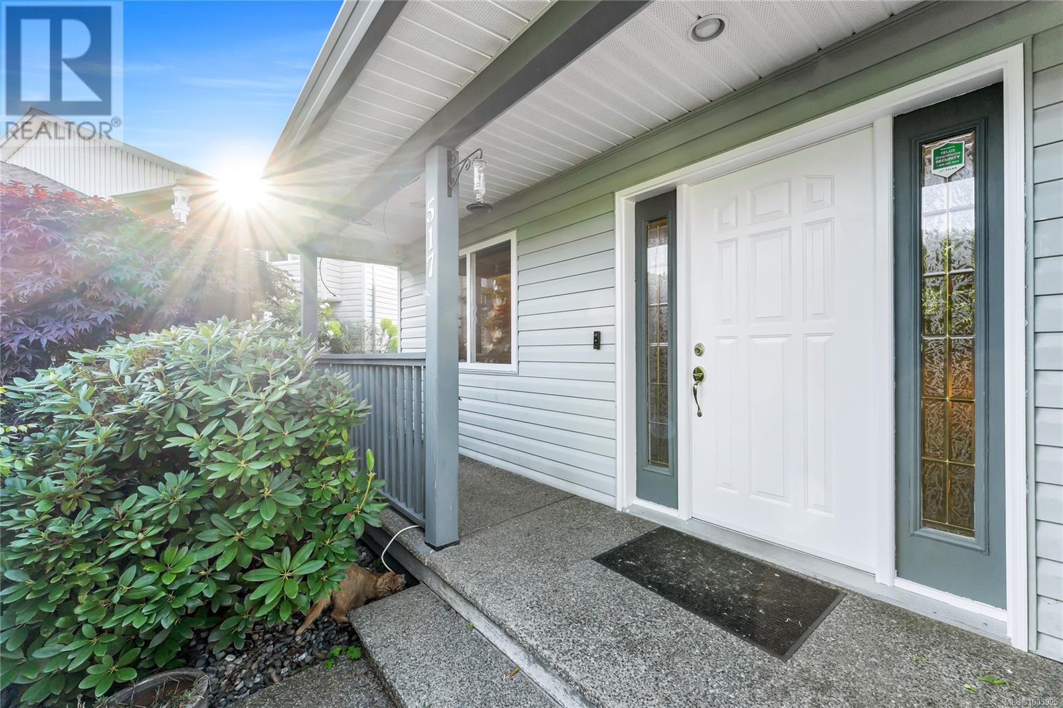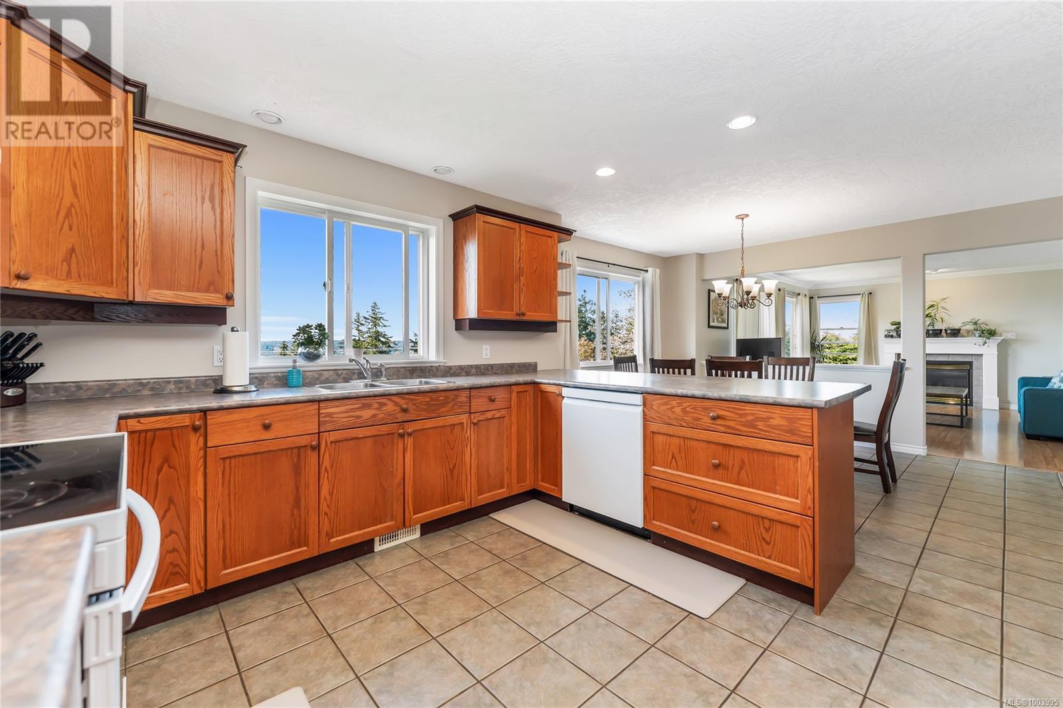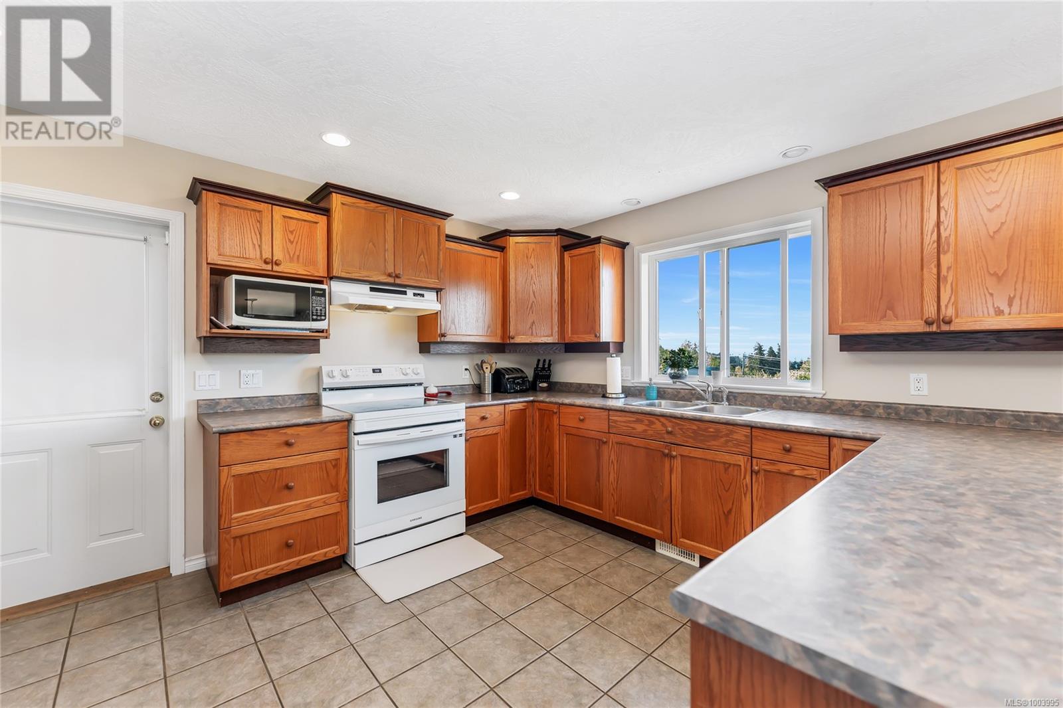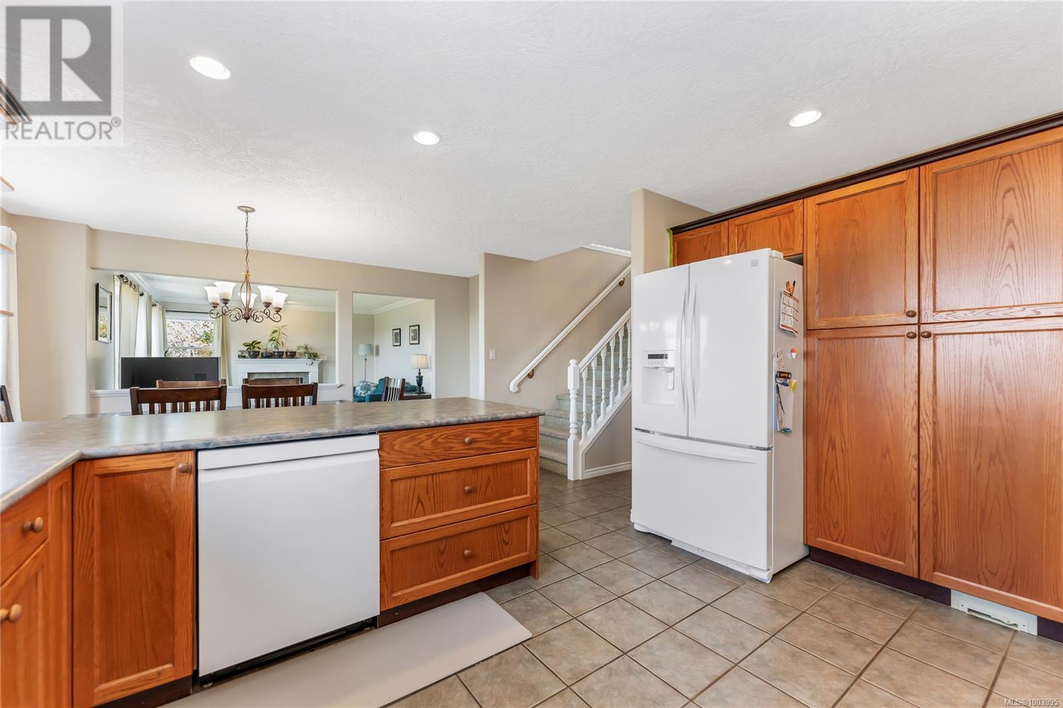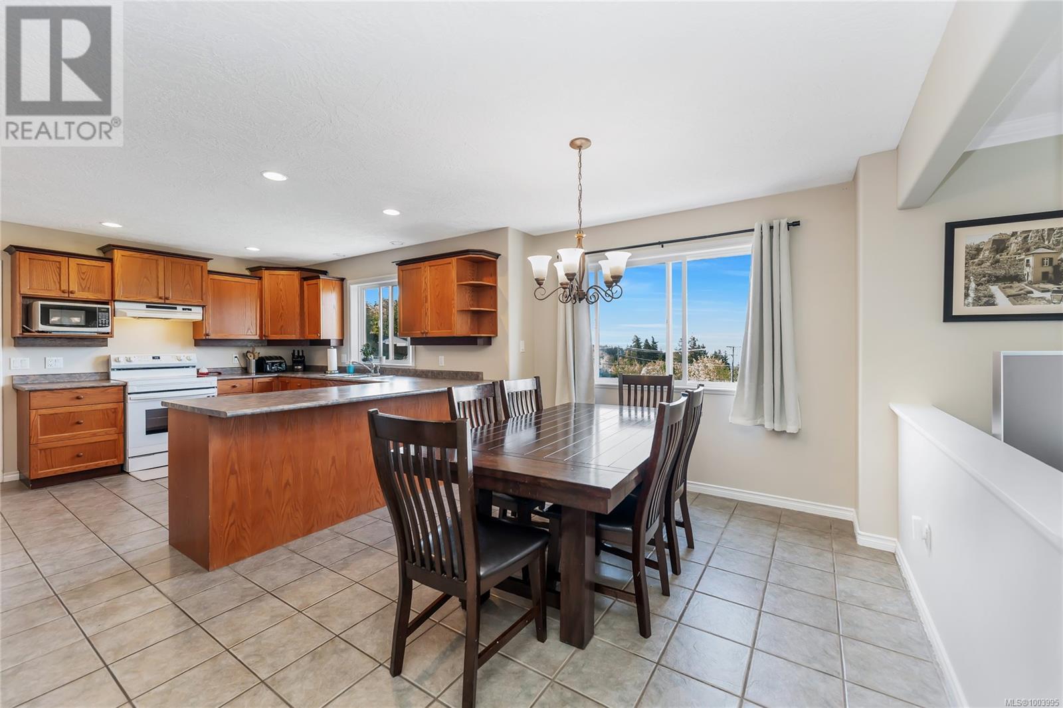517 Louise Rd Ladysmith, British Columbia V9G 1W7
$950,000
Wake up to sweeping ocean, island, and mountain views in this 4-bed, 4-bath home tucked on a quiet cul-de-sac in one of Ladysmith’s most secure and family-friendly neighbourhoods. From the bright, open-concept main floor, the kitchen flows onto a spacious deck with gas BBQ hookup—ideal for summer evenings and weekend brunches. Upstairs, the generous primary suite features a walk-in closet, soaker tub, and walk-in shower, while two additional bedrooms and laundry offer everyday convenience. Downstairs, the walkout basement adds rec and family rooms plus in-law suite potential with plumbing in place—perfect for growing families or multigenerational living. A main-level office, double garage, and a level, landscaped yard complete the picture. Close to beaches, trails, and schools, this home quietly offers the space, security, and views many wait years to find. Contact Thomas Direct for more information or to book a private viewing (id:48643)
Property Details
| MLS® Number | 1003995 |
| Property Type | Single Family |
| Neigbourhood | Ladysmith |
| Features | Cul-de-sac, Private Setting, Partially Cleared, Other, Marine Oriented |
| Parking Space Total | 3 |
| Plan | Vip65790 |
| View Type | Mountain View, Ocean View |
Building
| Bathroom Total | 4 |
| Bedrooms Total | 4 |
| Appliances | Refrigerator, Stove, Washer, Dryer |
| Constructed Date | 2003 |
| Cooling Type | None |
| Fireplace Present | Yes |
| Fireplace Total | 1 |
| Heating Fuel | Electric, Natural Gas |
| Heating Type | Baseboard Heaters |
| Size Interior | 3,214 Ft2 |
| Total Finished Area | 3214 Sqft |
| Type | House |
Land
| Access Type | Road Access |
| Acreage | No |
| Size Irregular | 9583 |
| Size Total | 9583 Sqft |
| Size Total Text | 9583 Sqft |
| Zoning Type | Residential |
Rooms
| Level | Type | Length | Width | Dimensions |
|---|---|---|---|---|
| Second Level | Ensuite | 4-Piece | ||
| Second Level | Primary Bedroom | 17'0 x 14'0 | ||
| Second Level | Bathroom | 4-Piece | ||
| Second Level | Laundry Room | 7'11 x 4'10 | ||
| Second Level | Bedroom | 11'3 x 12'9 | ||
| Second Level | Bedroom | 11'3 x 12'11 | ||
| Lower Level | Bathroom | 4-Piece | ||
| Lower Level | Family Room | 20'4 x 19'3 | ||
| Lower Level | Office | 15'0 x 13'5 | ||
| Lower Level | Storage | 6'11 x 3'11 | ||
| Lower Level | Bonus Room | 16'9 x 15'1 | ||
| Lower Level | Mud Room | 12'11 x 13'11 | ||
| Main Level | Bathroom | 2-Piece | ||
| Main Level | Bedroom | 9'10 x 9'7 | ||
| Main Level | Living Room | 16'4 x 13'3 | ||
| Main Level | Dining Room | 9'5 x 13'10 | ||
| Main Level | Kitchen | 12'3 x 14'1 | ||
| Main Level | Entrance | 7'0 x 6'11 |
https://www.realtor.ca/real-estate/28491012/517-louise-rd-ladysmith-ladysmith
Contact Us
Contact us for more information
Thomas Webber
www.webbers.ca/
23 Queens Road
Duncan, British Columbia V9L 2W1
(250) 746-8123
(250) 746-8115
www.pembertonholmesduncan.com/
Brock Webber
webbers.ca/
www.instagram.com/webberrealty/
2000 Oak Bay Ave
Victoria, British Columbia V8R 1E4
(250) 590-8124

Doug Webber
www.webbers.ca/
23 Queens Road
Duncan, British Columbia V9L 2W1
(250) 746-8123
(250) 746-8115
www.pembertonholmesduncan.com/





