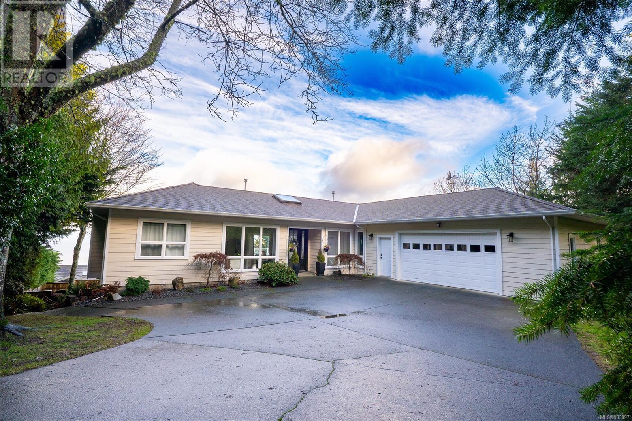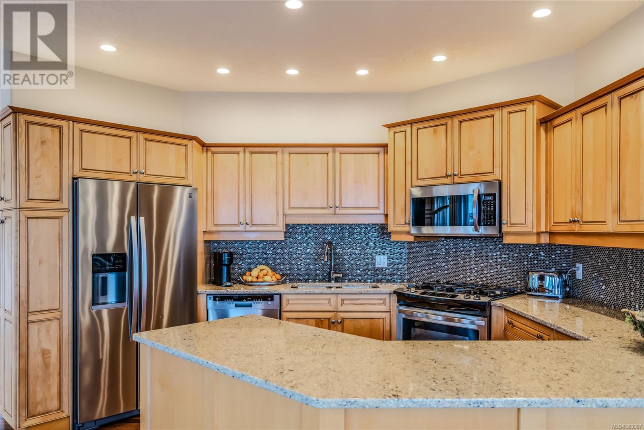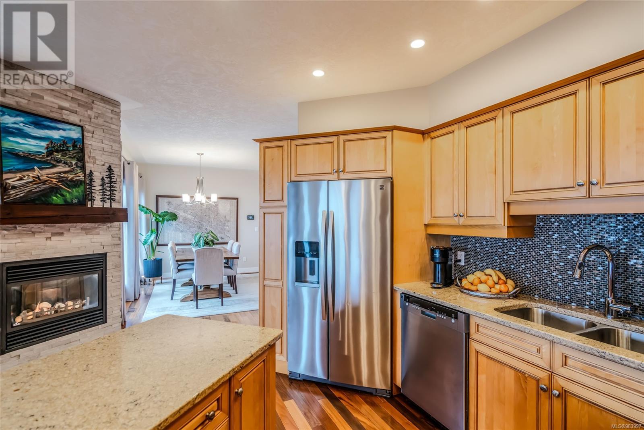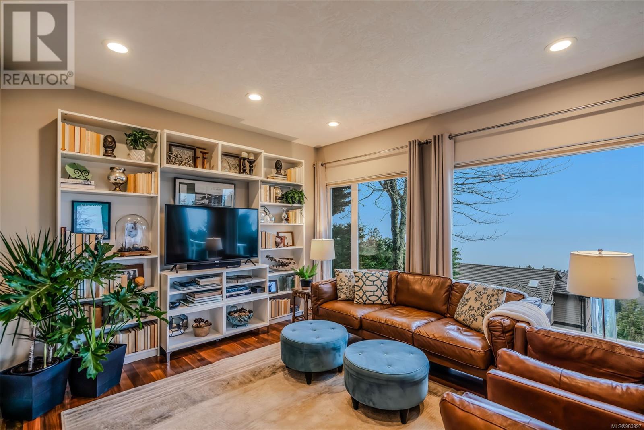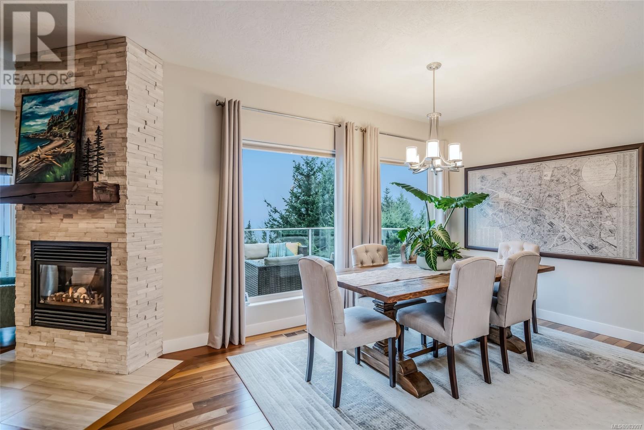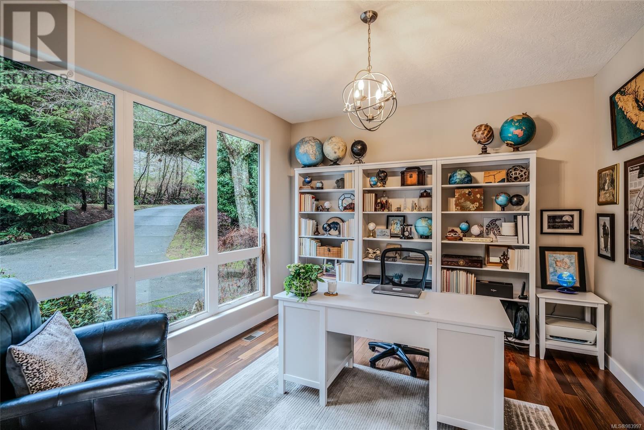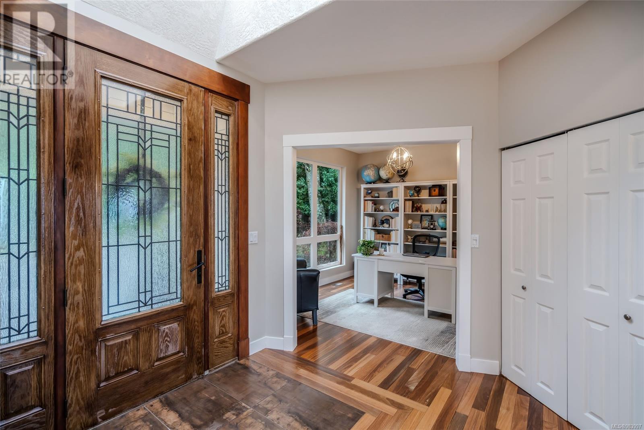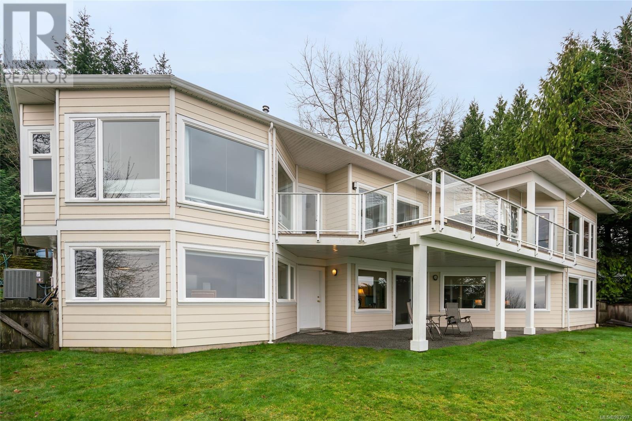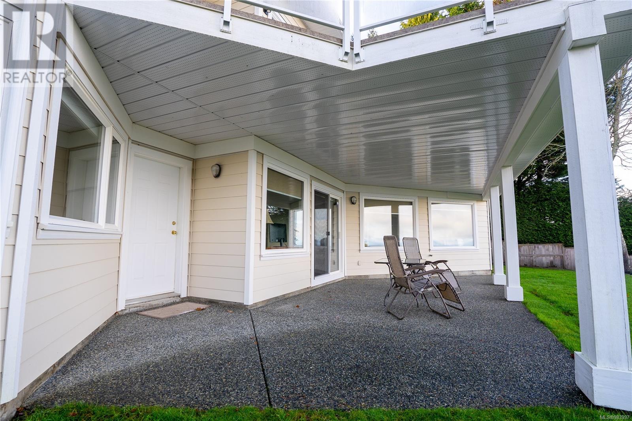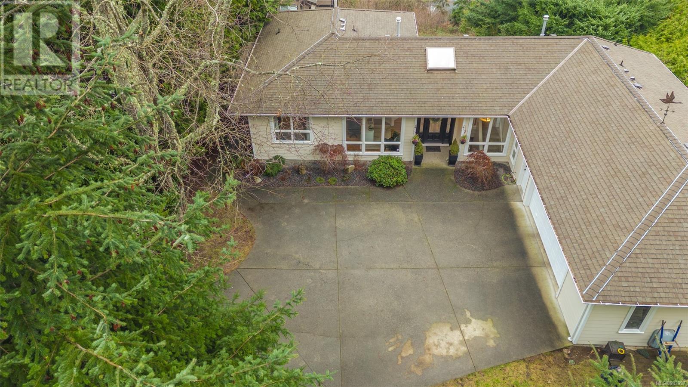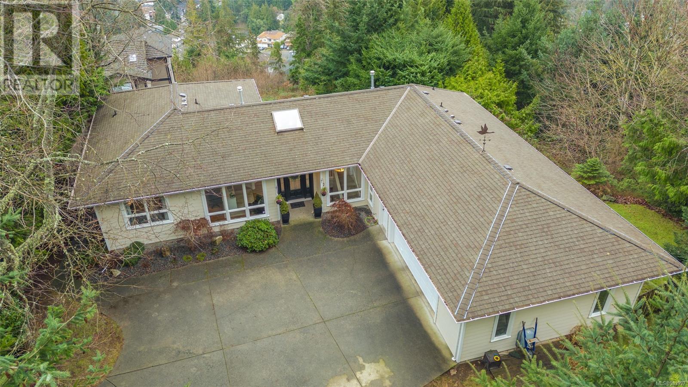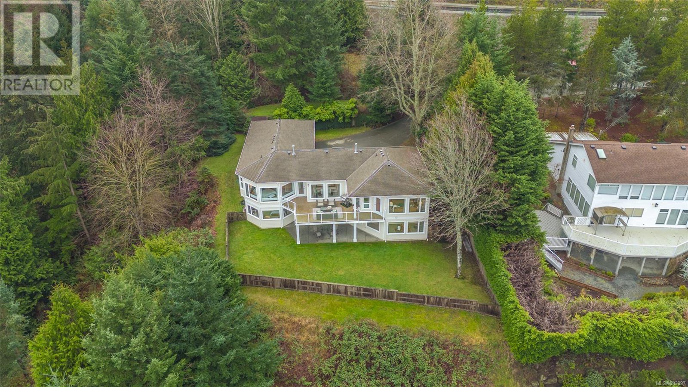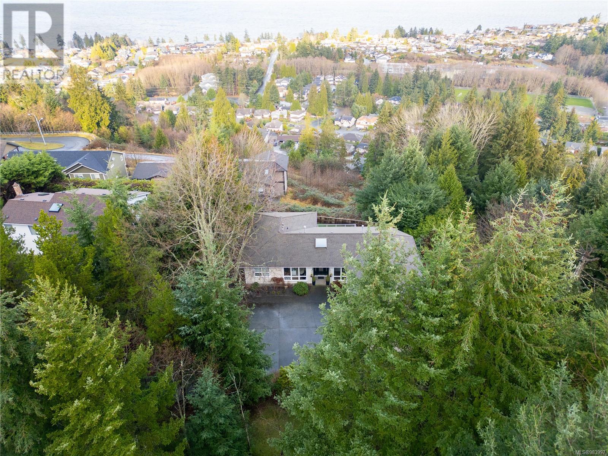5184 Lost Lake Rd Nanaimo, British Columbia V9T 5E4
$1,199,900
Welcome to this private oasis nestled at the end of a peaceful side street, surrounded by lush forests and breathtaking ocean views. With a 180-degree panorama stretching from Vancouver to the Winchelsea Islands, this home offers stunning sunrises and sunsets, visible from the massive main floor deck accessible from both the primary bedroom and living room. The main level features gorgeous hardwood floors throughout, with tile in the bathrooms and neutral carpet in the bedrooms. The open kitchen, dining room, breakfast nook, and laundry, along with a second bedroom, provide convenient and comfortable living. The fully finished lower level, also with ocean views, offers a spacious family room ideal for entertaining, a guest suite with a walk-through closet and ensuite, a workout room, and ample storage. With two ensuites, this home is perfect for multi-generational living. Just steps from Linley Valley and Lost Lake Park, this beautifully maintained home is located in a highly desirable area close to schools and amenities. Measurements are approximate. (id:48643)
Property Details
| MLS® Number | 983997 |
| Property Type | Single Family |
| Neigbourhood | North Nanaimo |
| Features | Central Location, Private Setting, Other |
| Parking Space Total | 2 |
| View Type | Mountain View, Ocean View |
Building
| Bathroom Total | 5 |
| Bedrooms Total | 4 |
| Constructed Date | 1997 |
| Cooling Type | Air Conditioned |
| Fireplace Present | Yes |
| Fireplace Total | 1 |
| Heating Type | Forced Air, Heat Pump |
| Size Interior | 3,595 Ft2 |
| Total Finished Area | 3595 Sqft |
| Type | House |
Parking
| Garage |
Land
| Acreage | No |
| Size Irregular | 13240 |
| Size Total | 13240 Sqft |
| Size Total Text | 13240 Sqft |
| Zoning Type | Residential |
Rooms
| Level | Type | Length | Width | Dimensions |
|---|---|---|---|---|
| Lower Level | Storage | 12'11 x 11'7 | ||
| Lower Level | Ensuite | 4-Piece | ||
| Lower Level | Bathroom | 2-Piece | ||
| Lower Level | Bonus Room | 23'3 x 11'7 | ||
| Lower Level | Recreation Room | 15'3 x 12'7 | ||
| Lower Level | Recreation Room | 21'7 x 20'11 | ||
| Lower Level | Bedroom | 14'1 x 11'7 | ||
| Main Level | Laundry Room | 6'2 x 5'5 | ||
| Main Level | Entrance | 8'2 x 7'10 | ||
| Main Level | Bedroom | 12'0 x 11'5 | ||
| Main Level | Bedroom | 12'0 x 11'5 | ||
| Main Level | Bathroom | 3-Piece | ||
| Main Level | Bathroom | 2-Piece | ||
| Main Level | Ensuite | 5-Piece | ||
| Main Level | Primary Bedroom | 16'3 x 12'2 | ||
| Main Level | Dining Room | 13'11 x 12'2 | ||
| Main Level | Dining Nook | 9'8 x 9'6 | ||
| Main Level | Kitchen | 14'1 x 10'6 | ||
| Main Level | Living Room | 14'11 x 10'2 |
https://www.realtor.ca/real-estate/27792405/5184-lost-lake-rd-nanaimo-north-nanaimo
Contact Us
Contact us for more information

Jamie Odgers
Personal Real Estate Corporation
www.jamieodgers.com/
www.facebook.com/Jamie-Odgers-Nanaimo-Real-Estate-Professional-231664406923048/
#1 - 5140 Metral Drive
Nanaimo, British Columbia V9T 2K8
(250) 751-1223
(800) 916-9229
(250) 751-1300
www.remaxofnanaimo.com/

