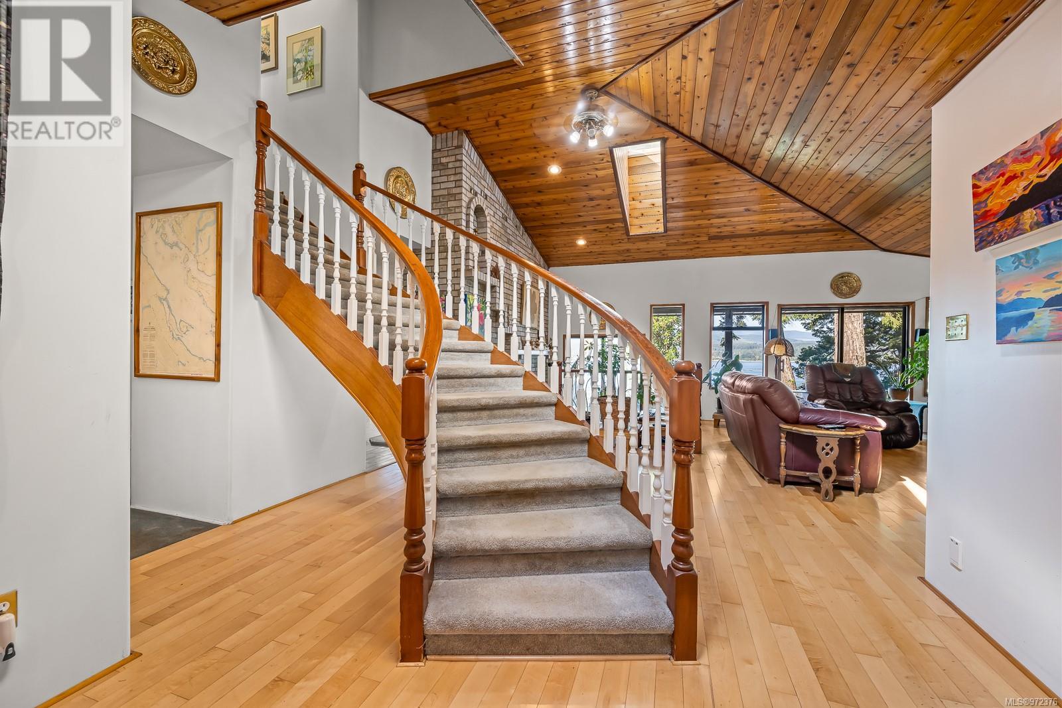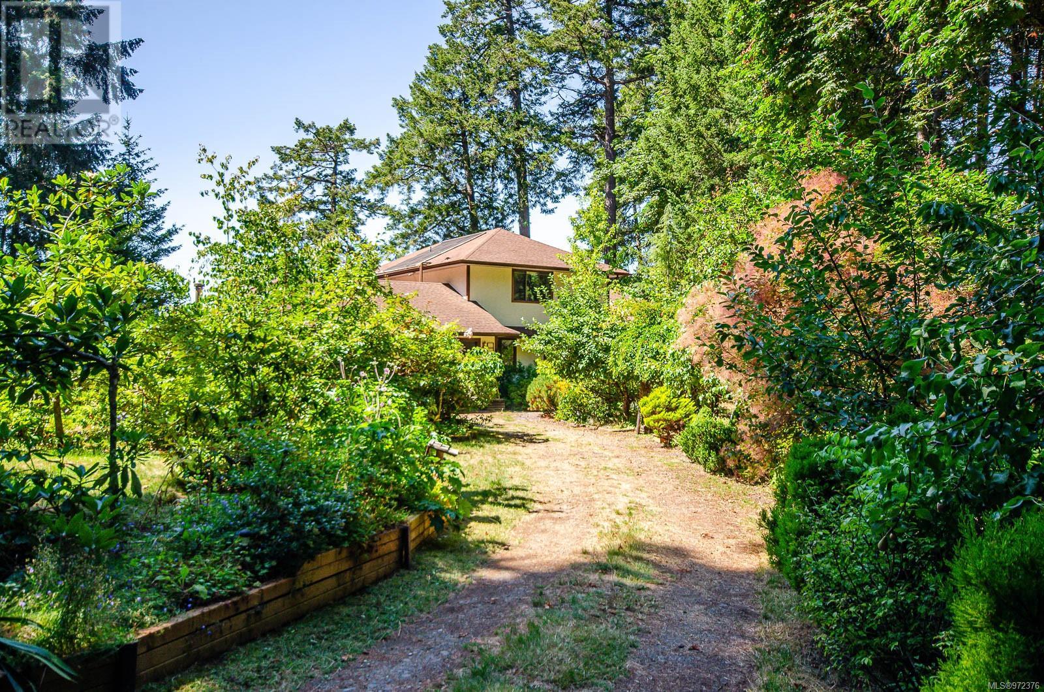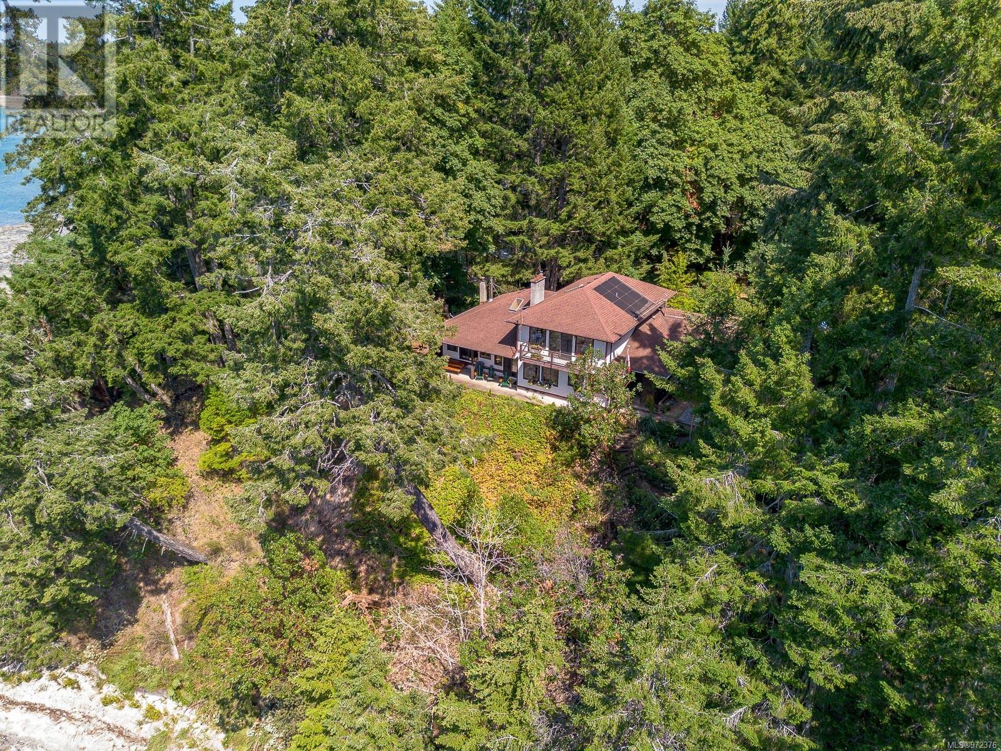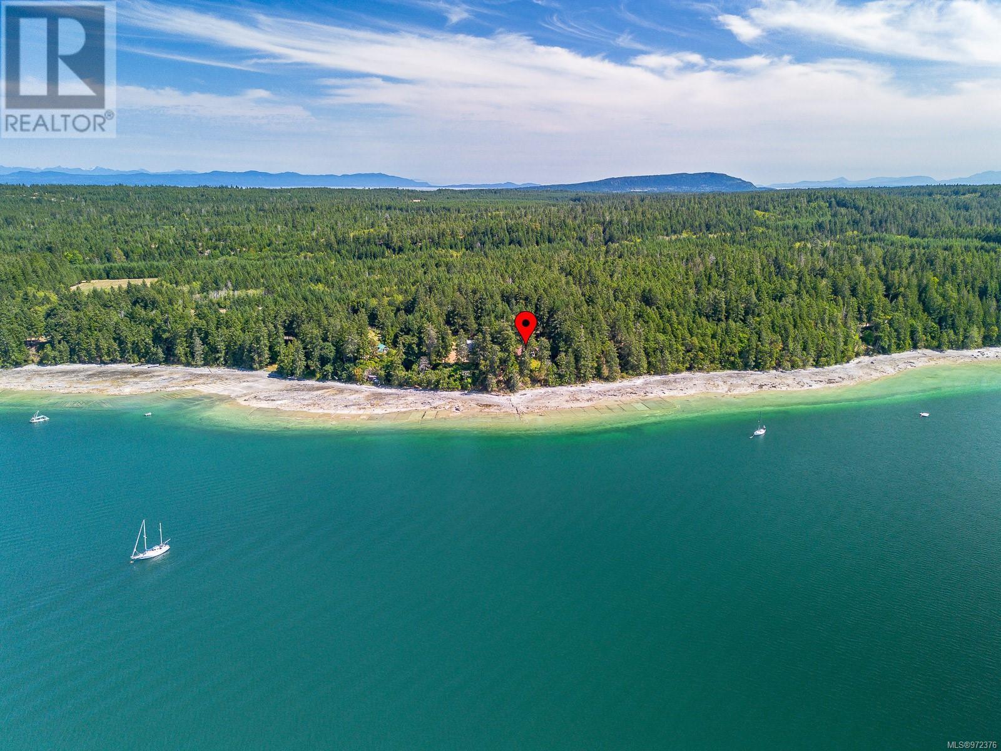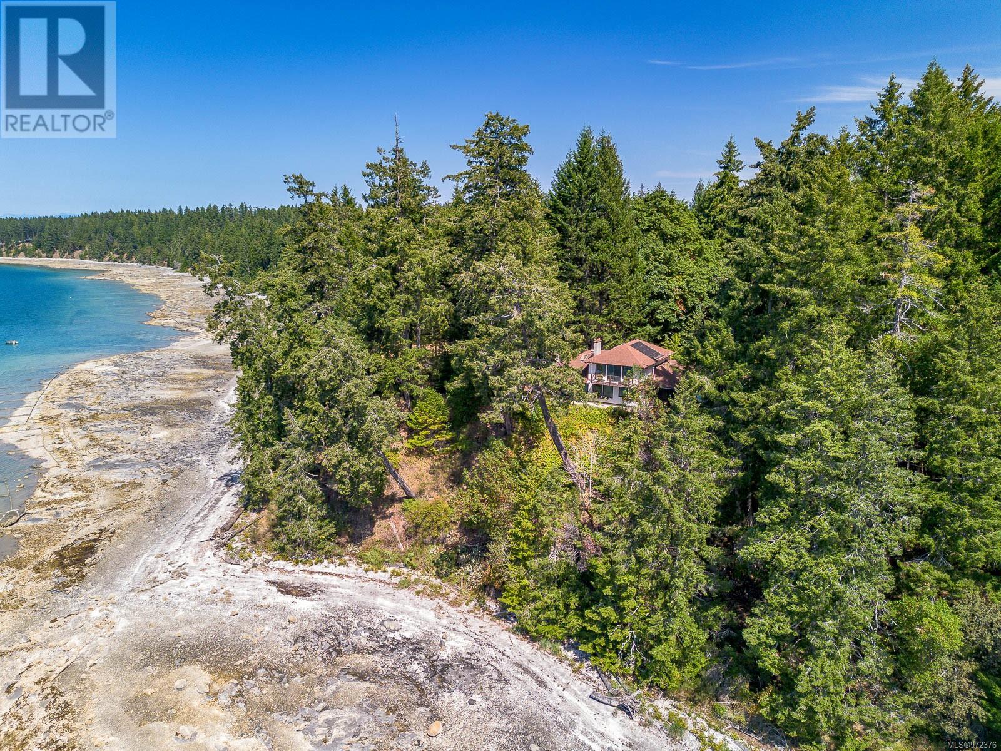5189 Chrisman Rd Denman Island, British Columbia V0R 1T0
$1,150,000
PRICED TO SELL at 350K below BC Assessment. This warm and wonderful mid-bank, west-facing oceanfront property is ready to welcome you home. Bright and spacious, the home has an open floor plan with solid maple floors, and vaulted ceiling in the living and dining areas. A sweeping staircase takes you to the second floor, where jaw-dropping views will greet you from the primary bedroom suite. A rare retreat, this room features a walk-in closet, ensuite, and even a fireplace and built-in sauna to keep things cozy in the cooler seasons. The second bedroom overlooks the garden, where ferns and ornamental perennials grow beneath a canopy of firs and a stately maple tree.Gardeners will appreciate the greenhouse and cisterns, ensuring an abundant supply of water at all times. Alongside the garden, the in-ground heated swimming pool is a delight! On hotter days, you can also wander down the trail to the ocean for a saltwater swim. (id:48643)
Property Details
| MLS® Number | 972376 |
| Property Type | Single Family |
| Neigbourhood | Denman Island |
| Features | Acreage, Other |
| Parking Space Total | 2 |
| Plan | Vip22794 |
| Structure | Shed, Patio(s) |
| View Type | Ocean View |
| Water Front Type | Waterfront On Ocean |
Building
| Bathroom Total | 3 |
| Bedrooms Total | 2 |
| Constructed Date | 1990 |
| Cooling Type | Air Conditioned |
| Fireplace Present | Yes |
| Fireplace Total | 4 |
| Heating Fuel | Electric |
| Heating Type | Heat Pump |
| Size Interior | 3,265 Ft2 |
| Total Finished Area | 2551 Sqft |
| Type | House |
Land
| Acreage | Yes |
| Size Irregular | 1.05 |
| Size Total | 1.05 Ac |
| Size Total Text | 1.05 Ac |
| Zoning Description | R1 |
| Zoning Type | Unknown |
Rooms
| Level | Type | Length | Width | Dimensions |
|---|---|---|---|---|
| Second Level | Ensuite | 3-Piece | ||
| Second Level | Ensuite | 3-Piece | ||
| Second Level | Bedroom | 16'8 x 11'4 | ||
| Second Level | Primary Bedroom | 20'11 x 17'5 | ||
| Main Level | Patio | 14'3 x 9'4 | ||
| Main Level | Den | 13 ft | 13 ft x Measurements not available | |
| Main Level | Bathroom | 3-Piece | ||
| Main Level | Laundry Room | 7'8 x 7'6 | ||
| Main Level | Other | 8'3 x 7'6 | ||
| Main Level | Entrance | 7'11 x 7'10 | ||
| Main Level | Sitting Room | 8'11 x 8'7 | ||
| Main Level | Kitchen | 20'2 x 11'4 | ||
| Main Level | Dining Room | 11'7 x 11'1 | ||
| Main Level | Dining Nook | 10'10 x 7'0 |
https://www.realtor.ca/real-estate/27251889/5189-chrisman-rd-denman-island-denman-island
Contact Us
Contact us for more information

Katarina Meglic
www.localislandhomes.com/
www.facebook.com/gulfislandsrealestate/?modal=admin_todo_tour
www.linkedin.com/in/katarina-meglic-a91b9080/
135 Alberni Hwy Box 596
Parksville, British Columbia V9P 2G6
(250) 248-8801
www.pembertonholmesparksville.com/























