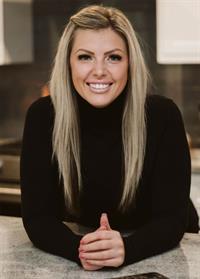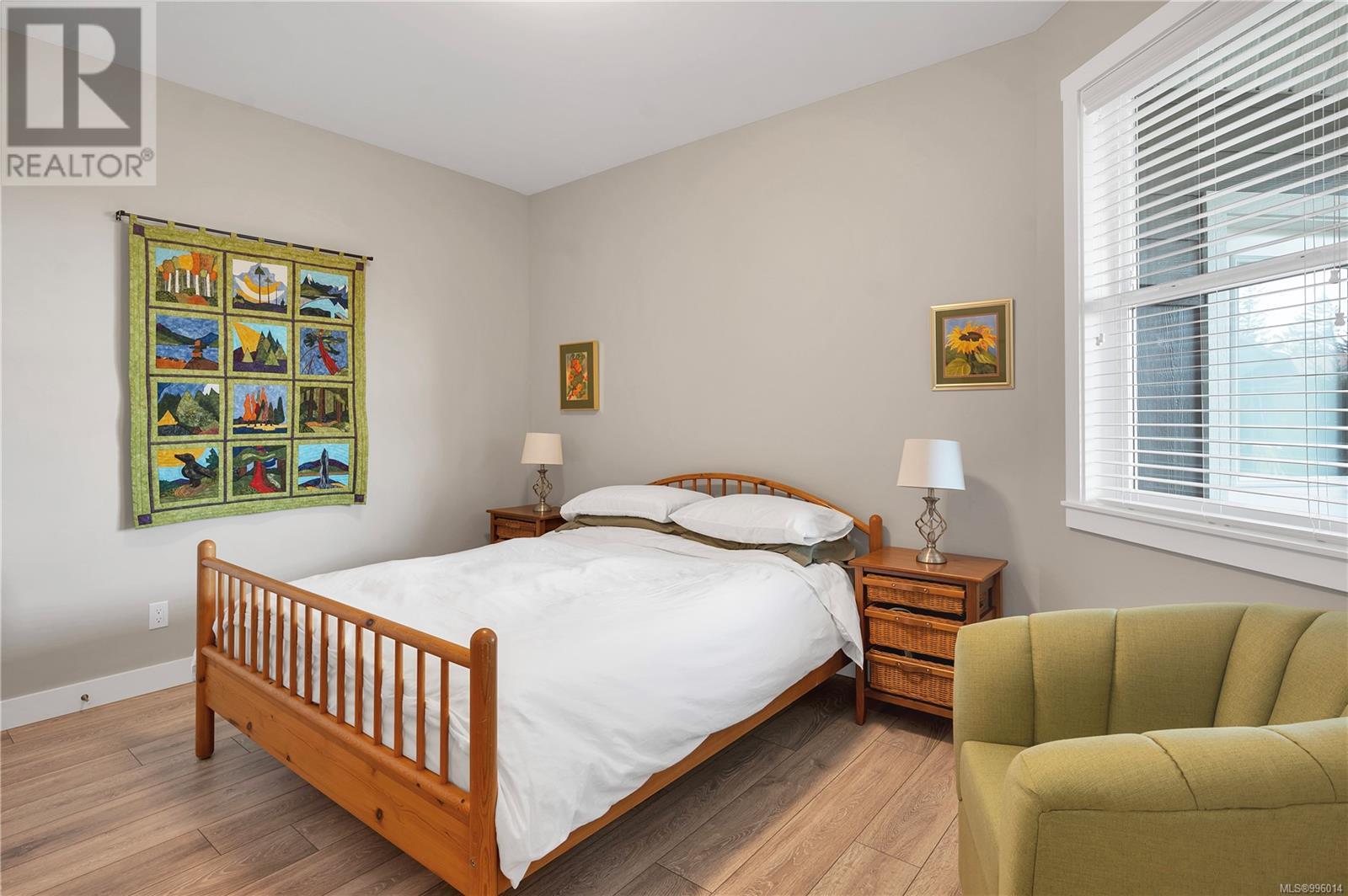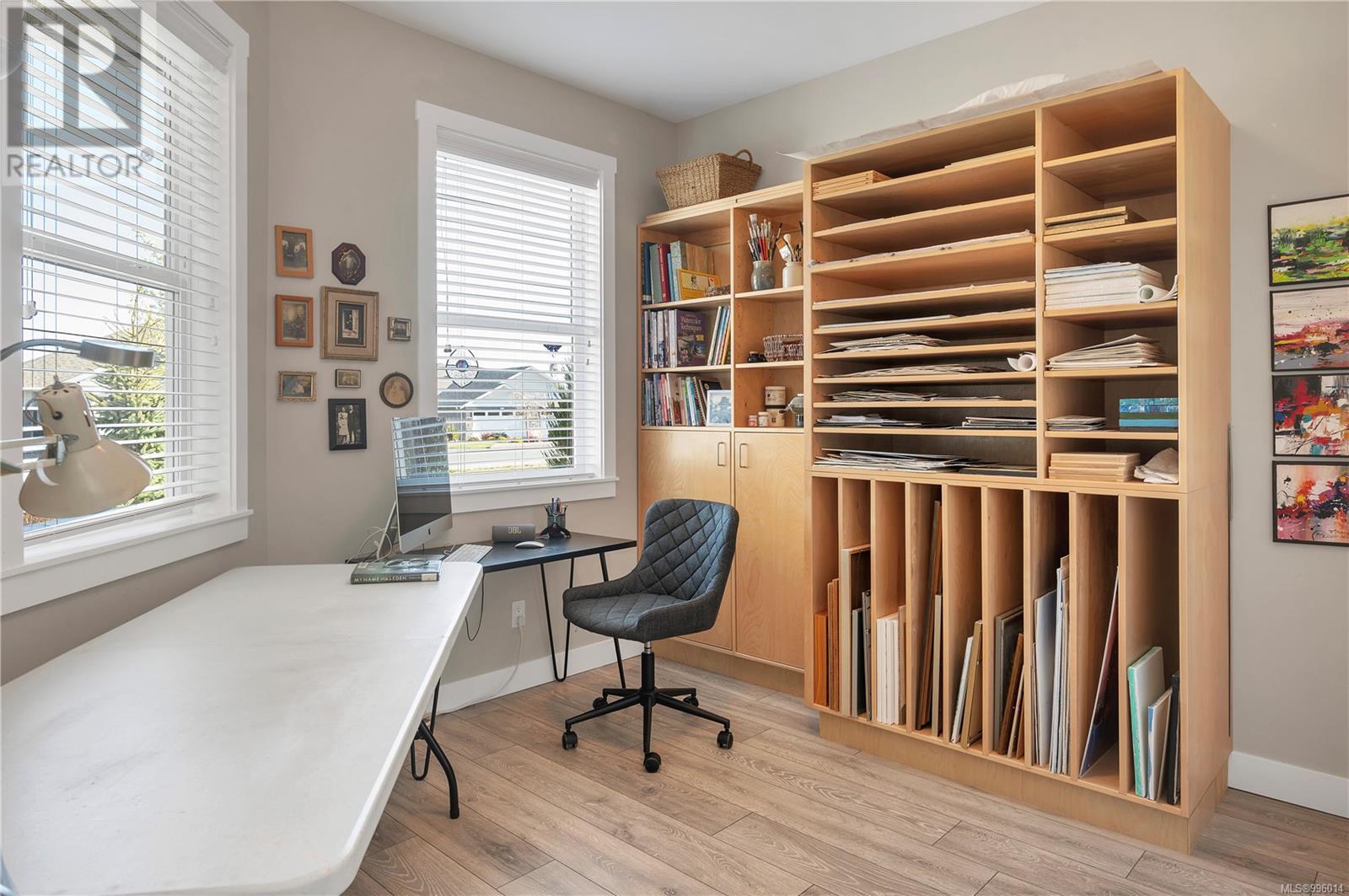52 2000 Treelane Rd Campbell River, British Columbia V9W 0E1
$779,900Maintenance,
$187 Monthly
Maintenance,
$187 MonthlyWelcome to this beautifully maintained 3 bedroom, 2 bathroom rancher style duplex, built in 2018 and nestled in the highly sought after Treelane Ridge. Spanning over 1,690 square feet of quality finishes, this home is thoughtfully designed for comfort, functionality, and enjoyable living. Step inside to find a spacious kitchen, perfect for entertaining, flowing seamlessly into an open concept living area warmed by a cozy gas fireplace. Each of the generously sized bedrooms offers comfort and flexibility, ideal for guests or a home office. Outdoors, enjoy a gardener’s paradise in the beautifully landscaped backyard, featuring multiple raised garden beds—perfect for green thumbs. Positioned to take advantage of excellent sun exposure, this unit benefits from incredibly low year round utility costs. Additional highlights include an immaculate yard, a garage with added storage space, and a quiet, well kept community setting. (id:48643)
Property Details
| MLS® Number | 996014 |
| Property Type | Single Family |
| Neigbourhood | Campbell River Central |
| Community Features | Pets Allowed With Restrictions, Family Oriented |
| Features | Central Location, Curb & Gutter, Level Lot, Other |
| Parking Space Total | 2 |
| Plan | Eps4293 |
| View Type | Mountain View |
Building
| Bathroom Total | 2 |
| Bedrooms Total | 3 |
| Constructed Date | 2018 |
| Cooling Type | Air Conditioned |
| Fireplace Present | Yes |
| Fireplace Total | 1 |
| Heating Fuel | Electric |
| Heating Type | Forced Air, Heat Pump |
| Size Interior | 1,698 Ft2 |
| Total Finished Area | 1698 Sqft |
| Type | Duplex |
Parking
| Garage |
Land
| Access Type | Road Access |
| Acreage | No |
| Size Irregular | 5488 |
| Size Total | 5488 Sqft |
| Size Total Text | 5488 Sqft |
| Zoning Type | Residential |
Rooms
| Level | Type | Length | Width | Dimensions |
|---|---|---|---|---|
| Main Level | Bathroom | 10 ft | 5 ft | 10 ft x 5 ft |
| Main Level | Bedroom | 11'9 x 11'2 | ||
| Main Level | Bedroom | 11'11 x 13'10 | ||
| Main Level | Ensuite | 9'9 x 9'10 | ||
| Main Level | Primary Bedroom | 16'11 x 13'11 | ||
| Main Level | Living Room | 14'2 x 16'7 | ||
| Main Level | Dining Room | 8'8 x 11'4 | ||
| Main Level | Kitchen | 15'7 x 11'3 |
Contact Us
Contact us for more information

Shaelysse Frankland
972 Shoppers Row
Campbell River, British Columbia V9W 2C5
(250) 286-3293
(888) 286-1932
(250) 286-1932
www.campbellriverrealestate.com/



































