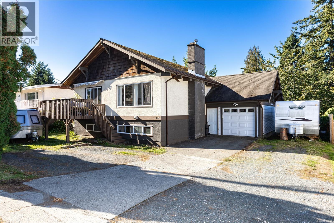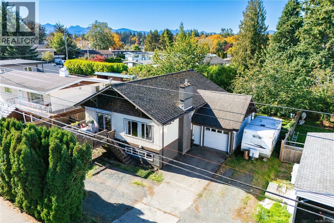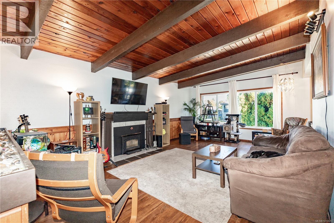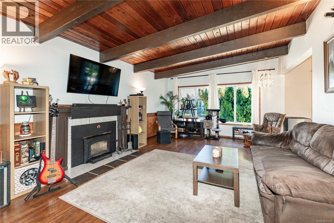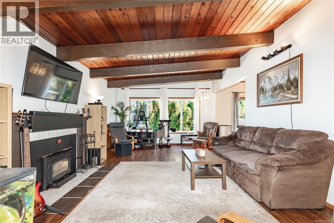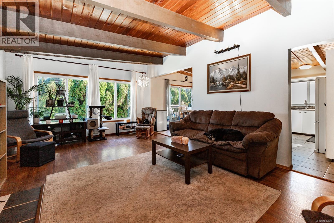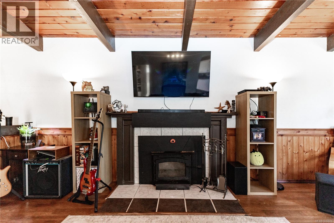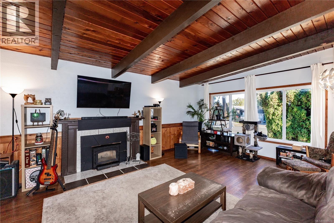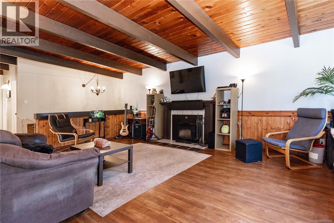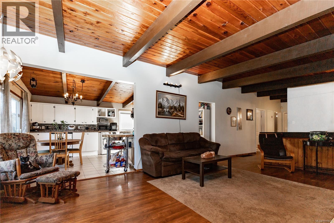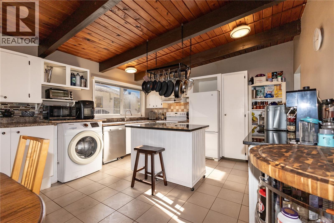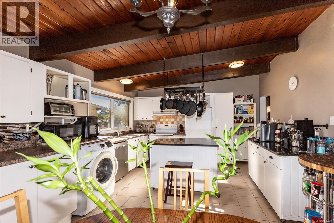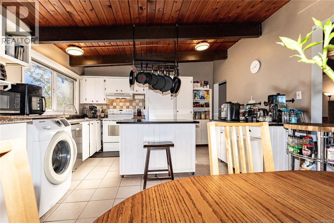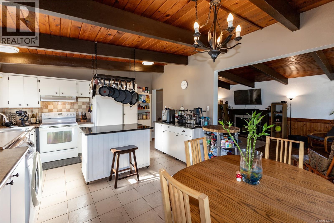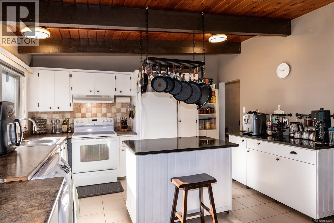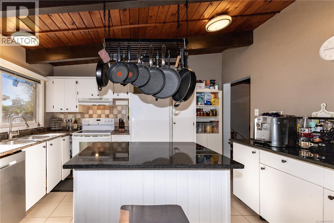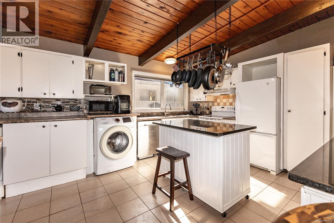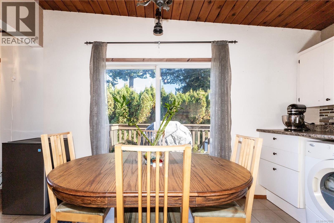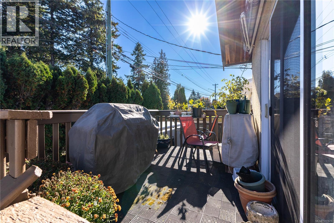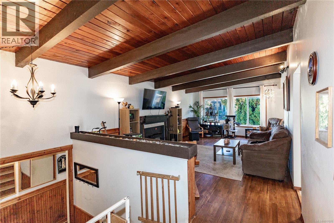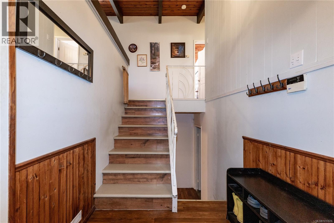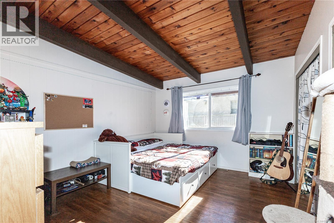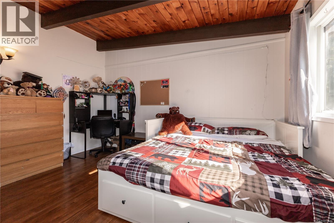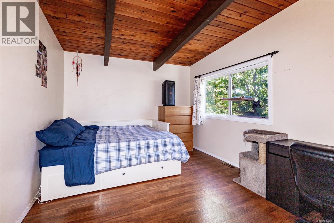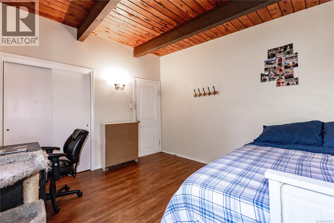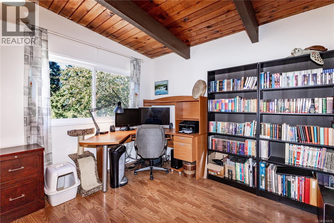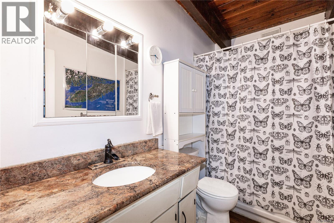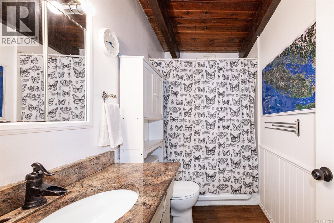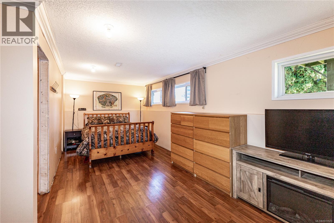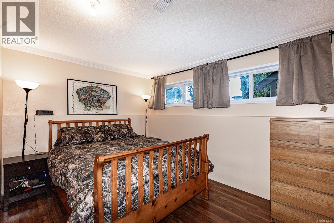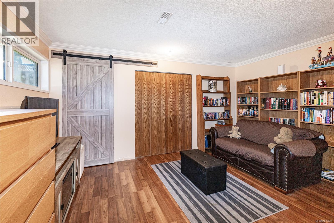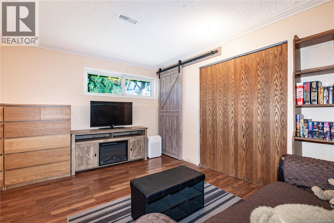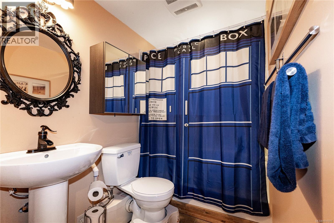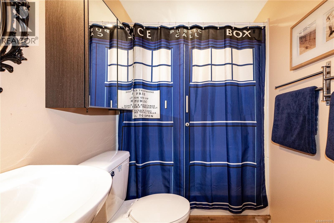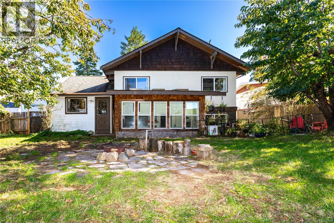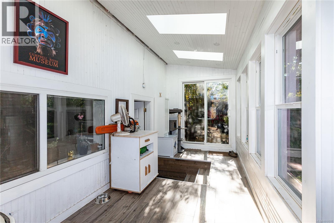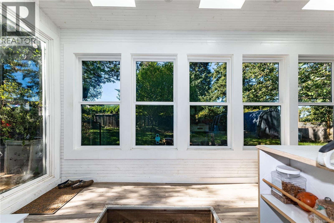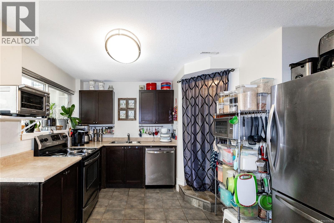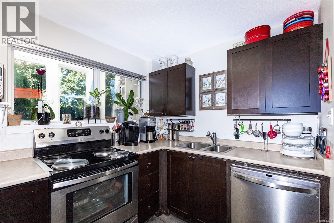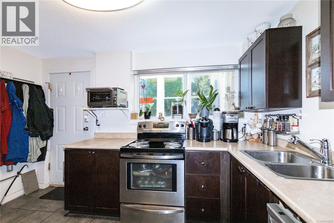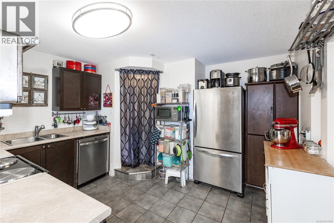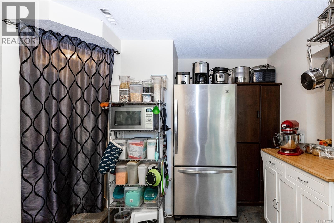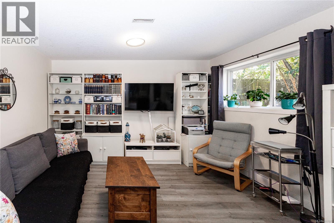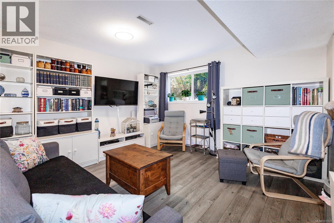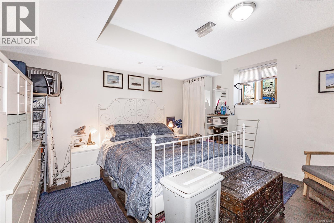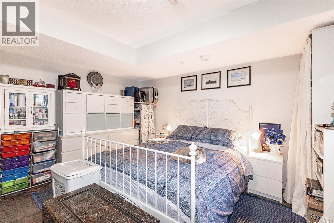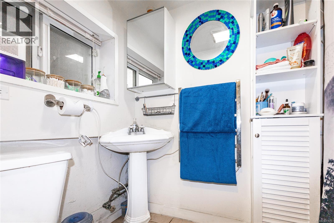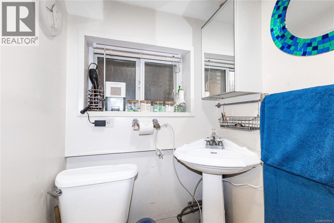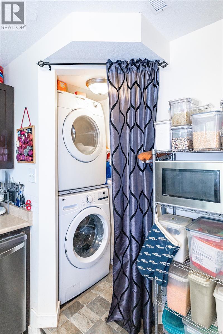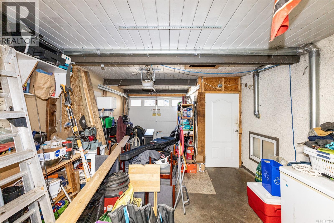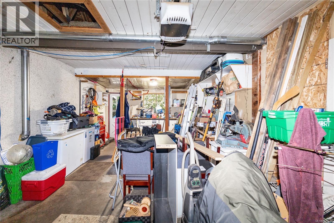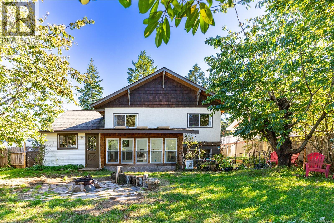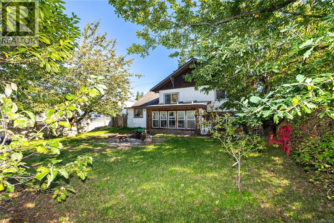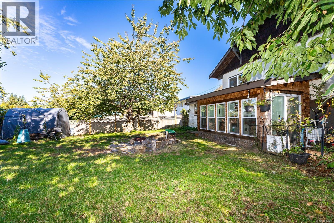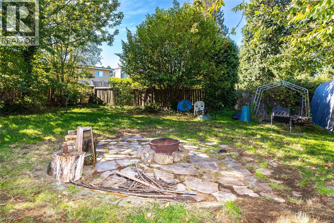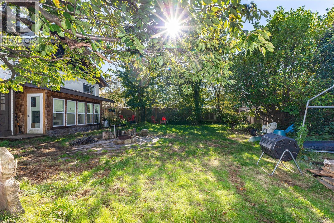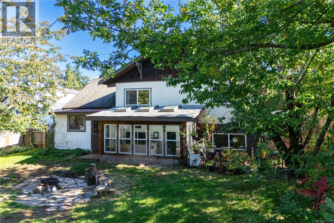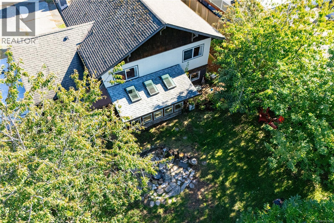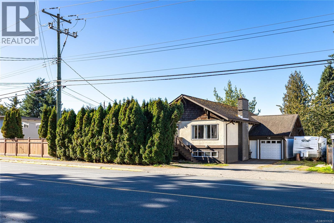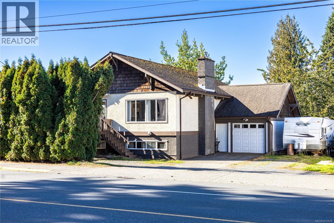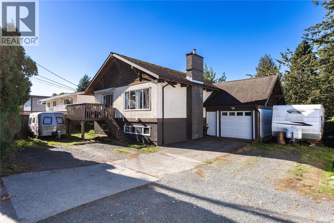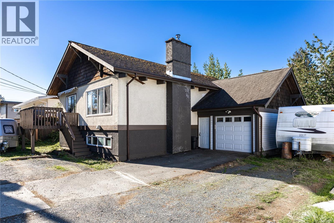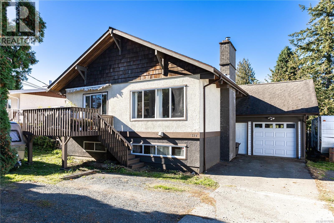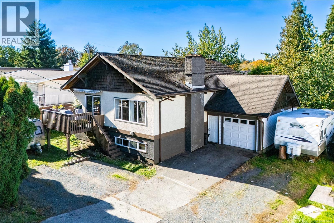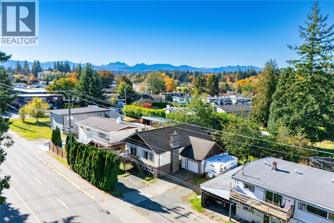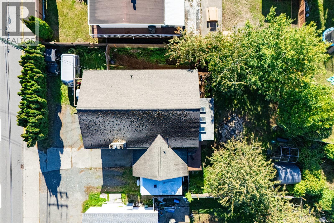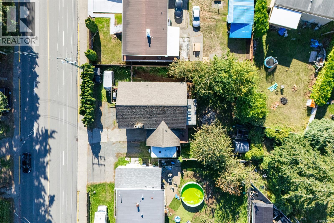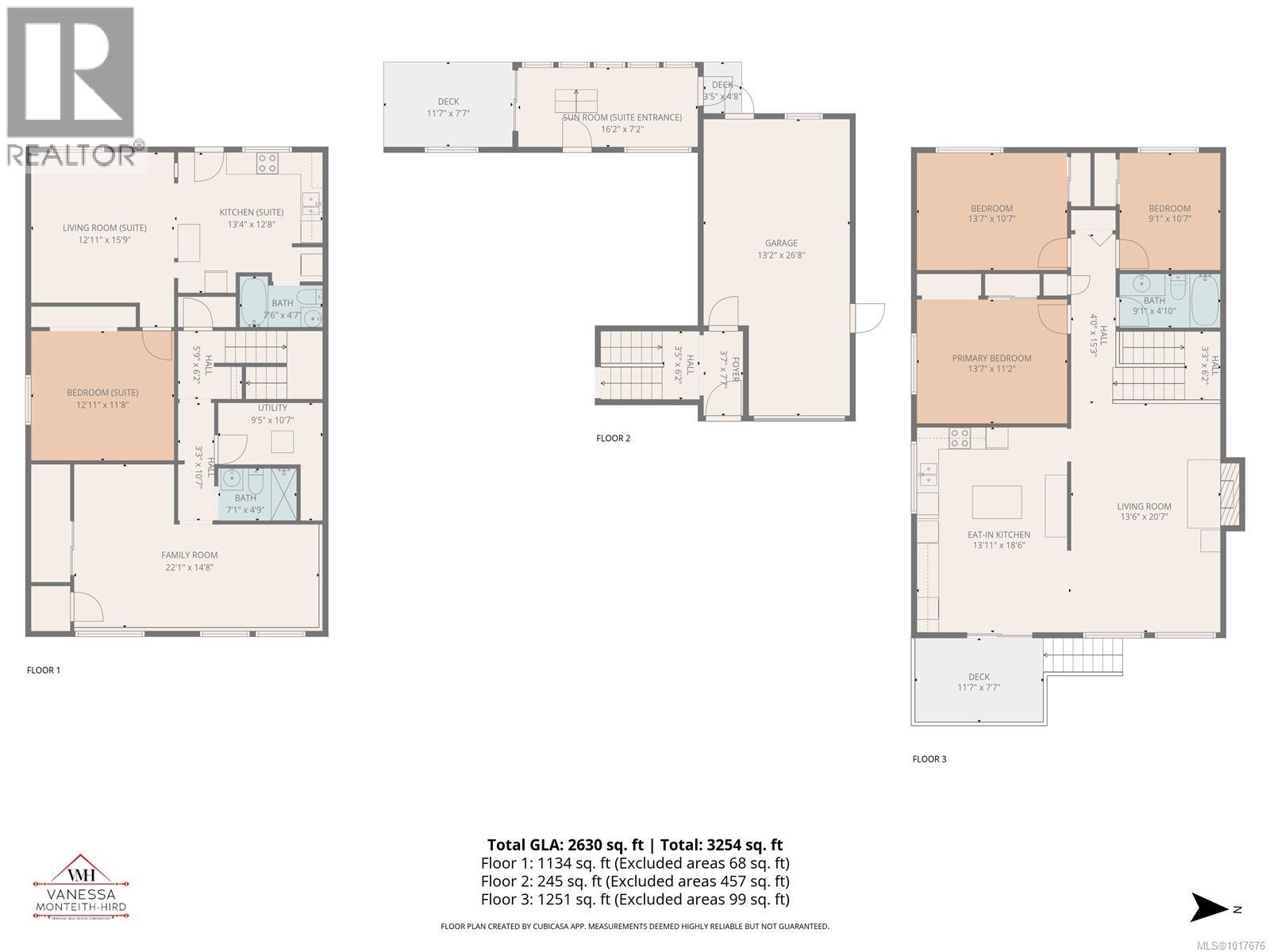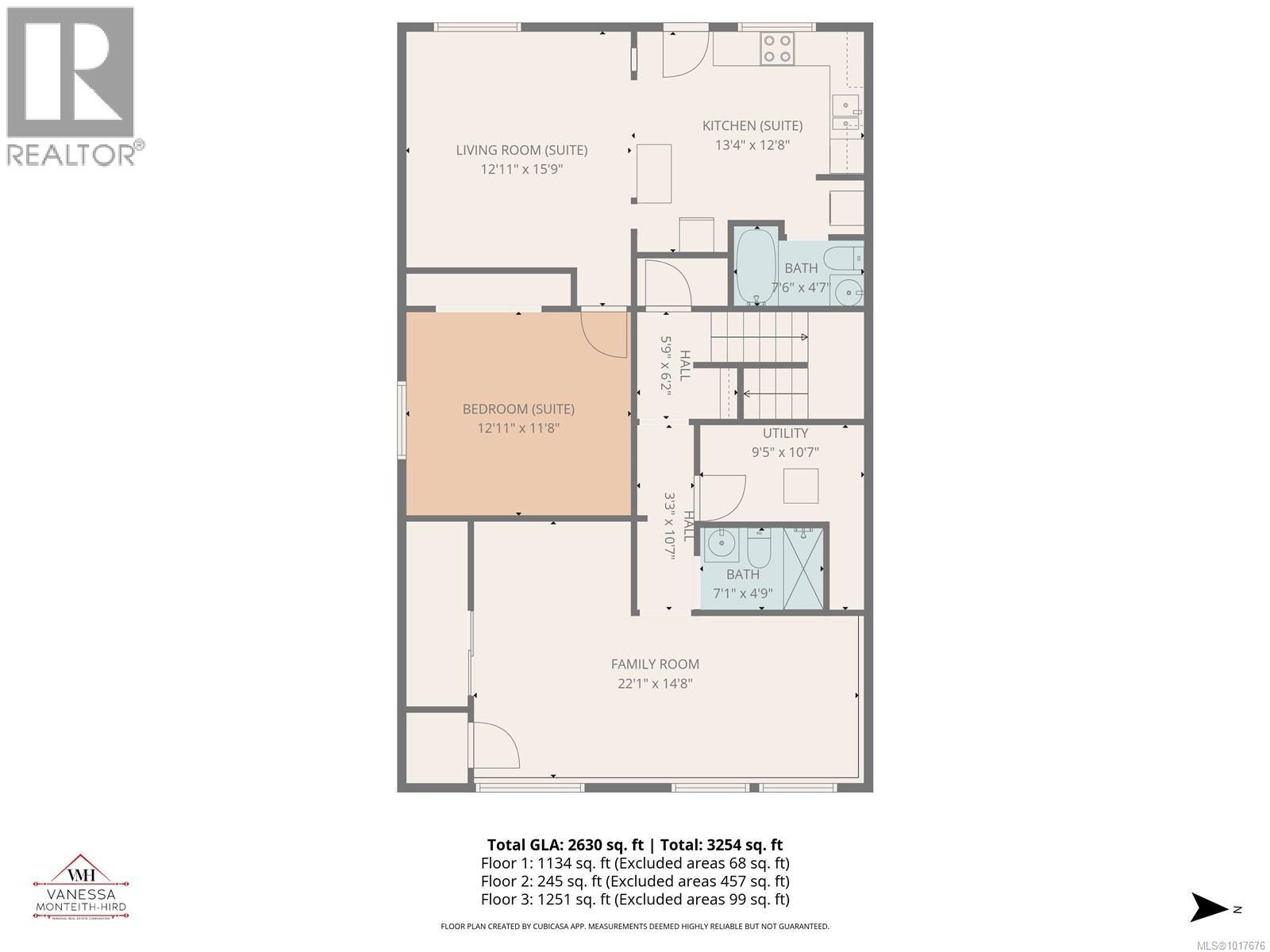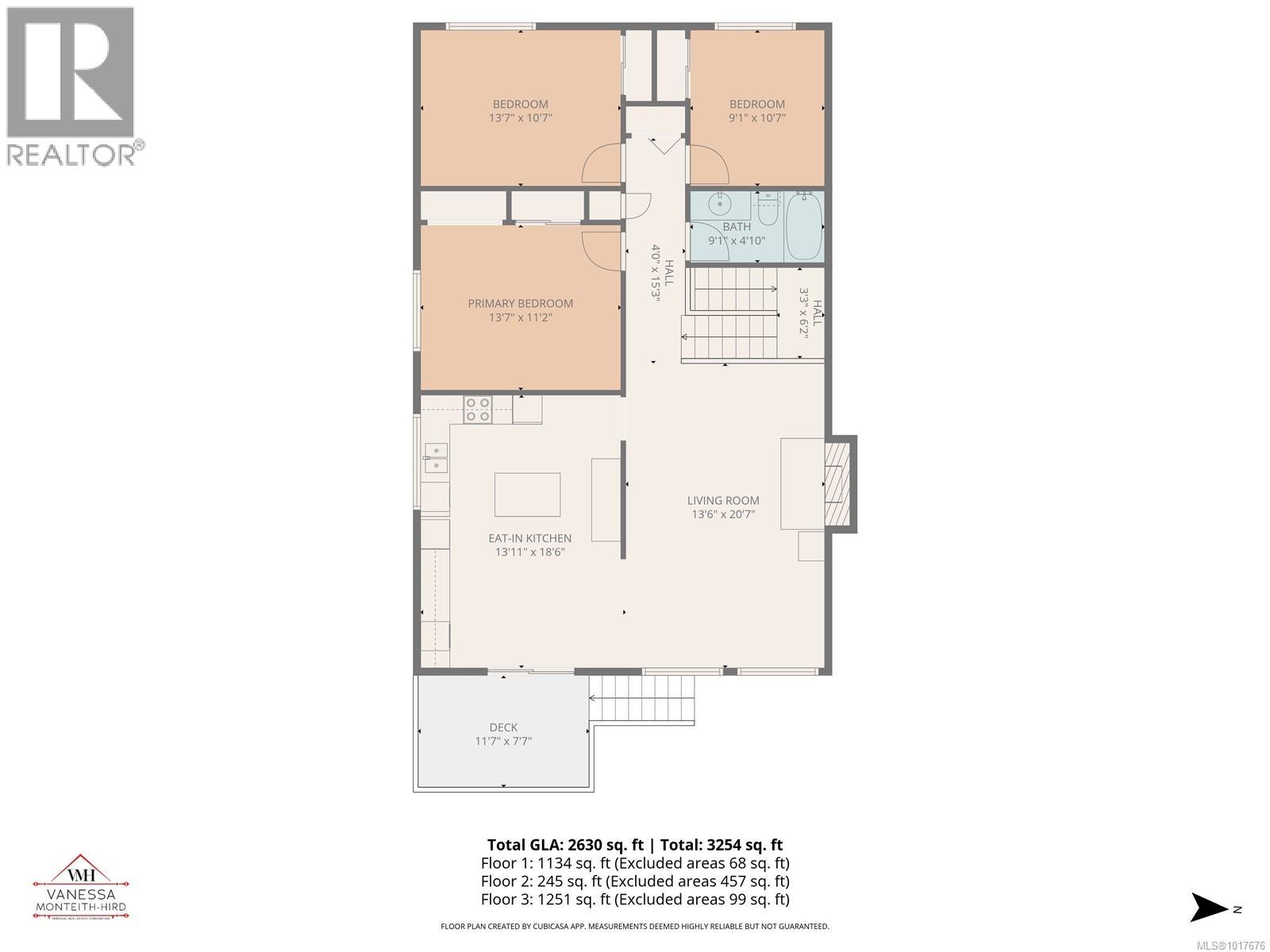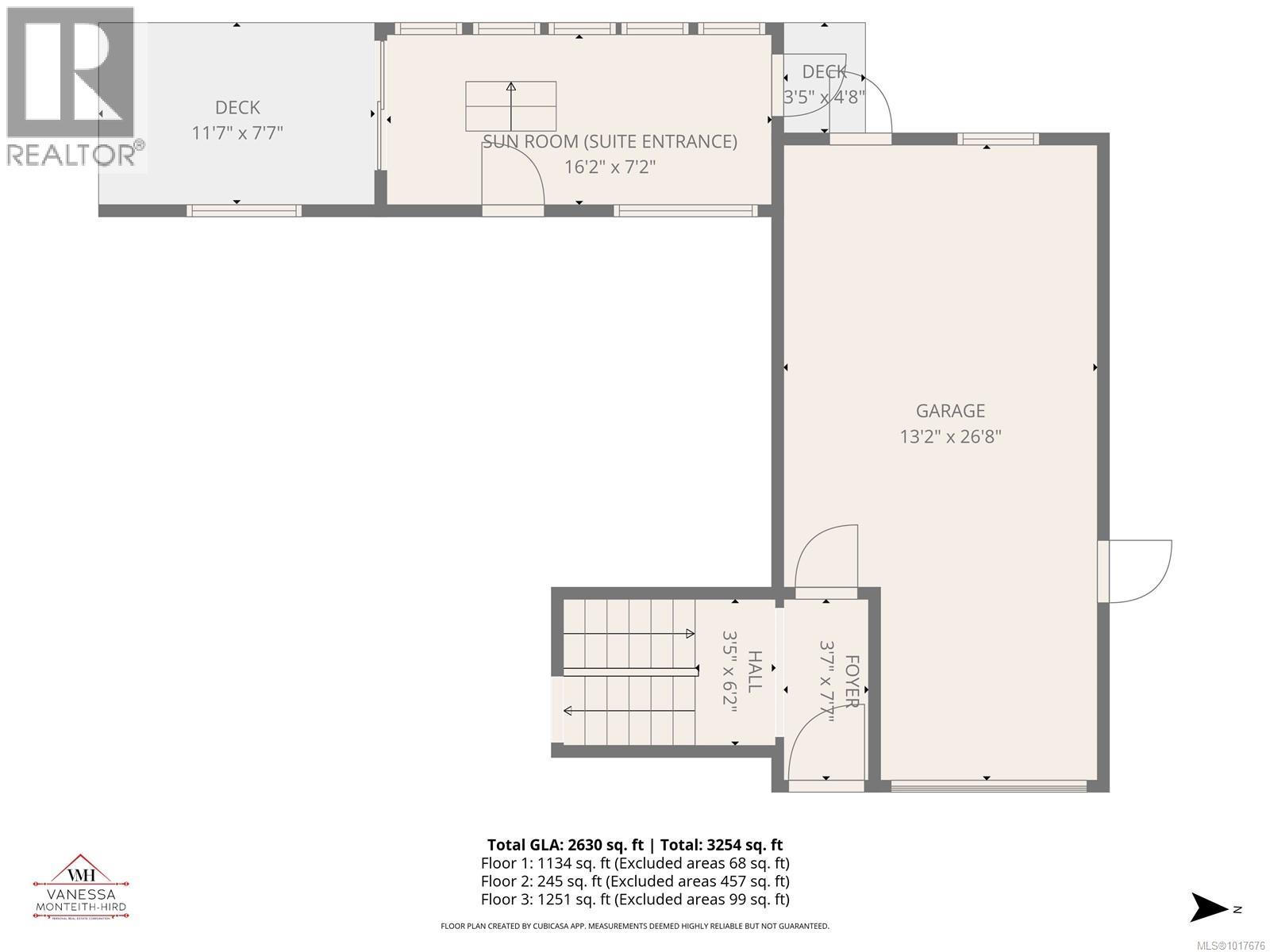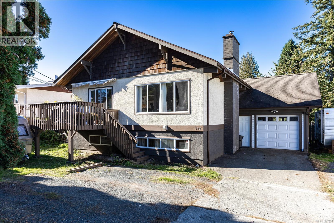520 Dogwood St Campbell River, British Columbia V9W 2Y5
$595,000
Exceptional home offering incredible value! This 2600+ sq ft, 4-5 bedroom, 3 bathroom home includes a self-contained 1 bedroom suite. The post-and-beam design features vaulted ceilings on the main floor. Situated on a fully fenced .19-acre lot, it’s conveniently close to schools, shopping, recreation and on a bus route. The kitchen boasts ample cabinets and a large granite island. Additional highlights include a spacious dining area, cozy living room with a woodstove insert, 3 bedrooms upstairs, a soaker tub, heat pump, vinyl windows, and 200-amp service. Downstairs offers a large family room or 4th bedroom in the main home and a 3 piece bathroom with a 5 ft walk-in shower. The suite, with its own entrance at the back is like new, featuring a full bathroom and 1 bedroom. Separate laundry facilities for both main home and suite, a double wide driveway, a large single-car garage and RV parking complete this fantastic property. (id:48643)
Property Details
| MLS® Number | 1017676 |
| Property Type | Single Family |
| Neigbourhood | Campbell River Central |
| Features | Central Location, Level Lot, Other |
| Parking Space Total | 4 |
| Plan | Vip17041 |
Building
| Bathroom Total | 3 |
| Bedrooms Total | 4 |
| Architectural Style | Contemporary |
| Constructed Date | 1964 |
| Cooling Type | Air Conditioned |
| Fireplace Present | Yes |
| Fireplace Total | 1 |
| Heating Fuel | Electric |
| Heating Type | Forced Air, Heat Pump |
| Size Interior | 2,698 Ft2 |
| Total Finished Area | 2630 Sqft |
| Type | House |
Land
| Access Type | Road Access |
| Acreage | No |
| Size Irregular | 8146 |
| Size Total | 8146 Sqft |
| Size Total Text | 8146 Sqft |
| Zoning Description | R1 |
| Zoning Type | Residential |
Rooms
| Level | Type | Length | Width | Dimensions |
|---|---|---|---|---|
| Lower Level | Utility Room | 9'5 x 10'7 | ||
| Lower Level | Family Room | 22'1 x 14'8 | ||
| Lower Level | Bathroom | 4-Piece | ||
| Main Level | Balcony | 11'7 x 7'7 | ||
| Main Level | Bedroom | 9'1 x 10'7 | ||
| Main Level | Bedroom | 13'7 x 10'7 | ||
| Main Level | Primary Bedroom | 13'7 x 11'2 | ||
| Main Level | Bathroom | 4-Piece | ||
| Main Level | Living Room | 13'6 x 20'7 | ||
| Main Level | Kitchen | 13'11 x 18'6 | ||
| Other | Entrance | 7'7 x 7'0 | ||
| Other | Sunroom | 16'2 x 7'2 | ||
| Additional Accommodation | Bedroom | 12'11 x 11'8 | ||
| Additional Accommodation | Bathroom | X | ||
| Additional Accommodation | Living Room | 12'11 x 15'9 | ||
| Additional Accommodation | Kitchen | 13'4 x 12'8 |
https://www.realtor.ca/real-estate/29000233/520-dogwood-st-campbell-river-campbell-river-central
Contact Us
Contact us for more information

Vanessa Monteith-Hird
Personal Real Estate Corporation
vanessamh.com/
www.facebook.com/RealtorVanessaMonteithHird
www.linkedin.com/in/vanessa-monteith-hird-and-associates-campbell-river-
x.com/vanessarealty1
www.instagram.com/vanessamh_realestate/
950 Island Highway
Campbell River, British Columbia V9W 2C3
(250) 286-1187
(250) 286-6144
www.checkrealty.ca/
www.facebook.com/remaxcheckrealty
linkedin.com/company/remaxcheckrealty
x.com/checkrealtycr
www.instagram.com/remaxcheckrealty/

Cathy Duggan
Personal Real Estate Corporation
950 Island Highway
Campbell River, British Columbia V9W 2C3
(250) 286-1187
(250) 286-6144
www.checkrealty.ca/
www.facebook.com/remaxcheckrealty
linkedin.com/company/remaxcheckrealty
x.com/checkrealtycr
www.instagram.com/remaxcheckrealty/

Kimberly Dougan
950 Island Highway
Campbell River, British Columbia V9W 2C3
(250) 286-1187
(250) 286-6144
www.checkrealty.ca/
www.facebook.com/remaxcheckrealty
linkedin.com/company/remaxcheckrealty
x.com/checkrealtycr
www.instagram.com/remaxcheckrealty/

