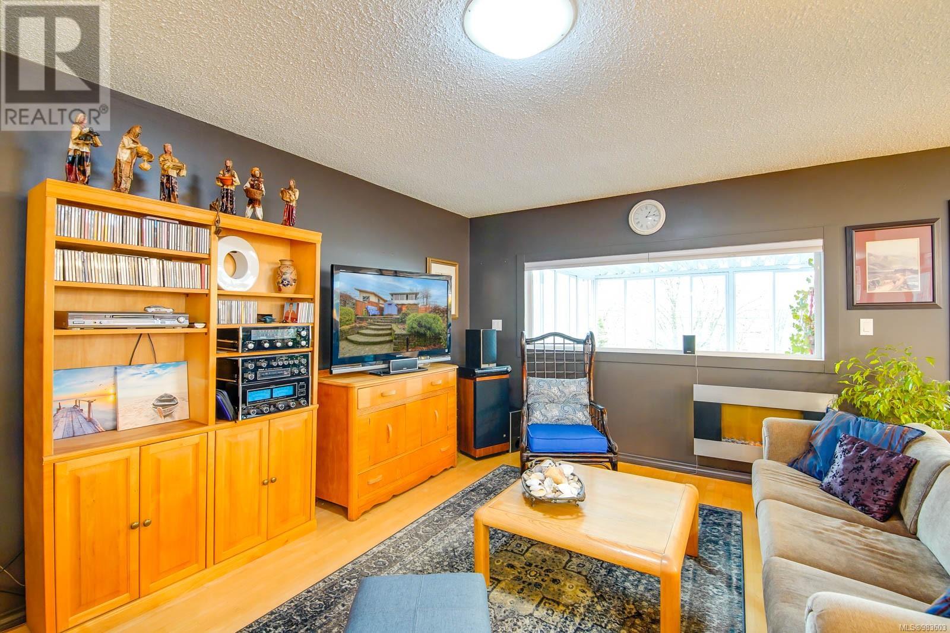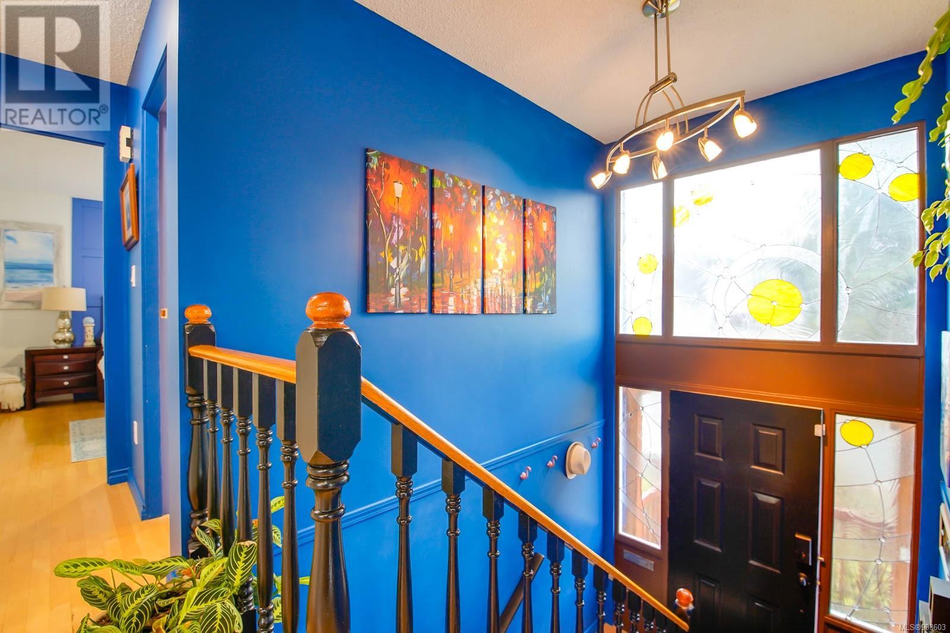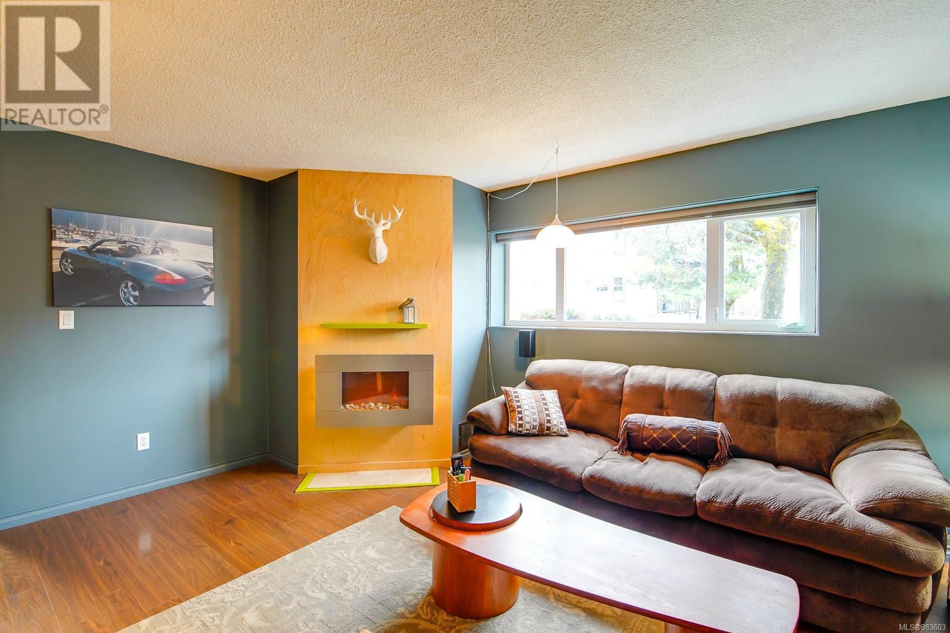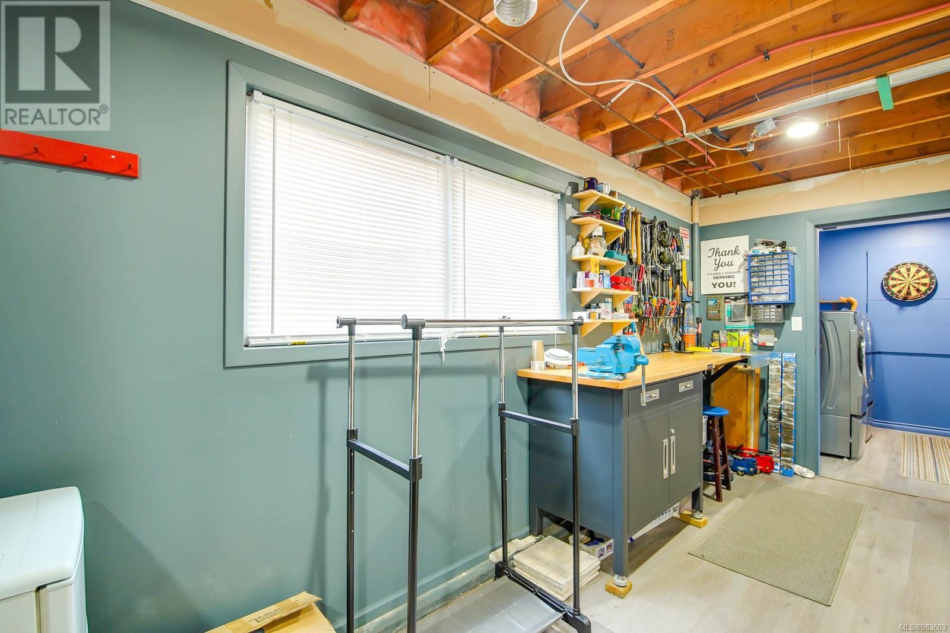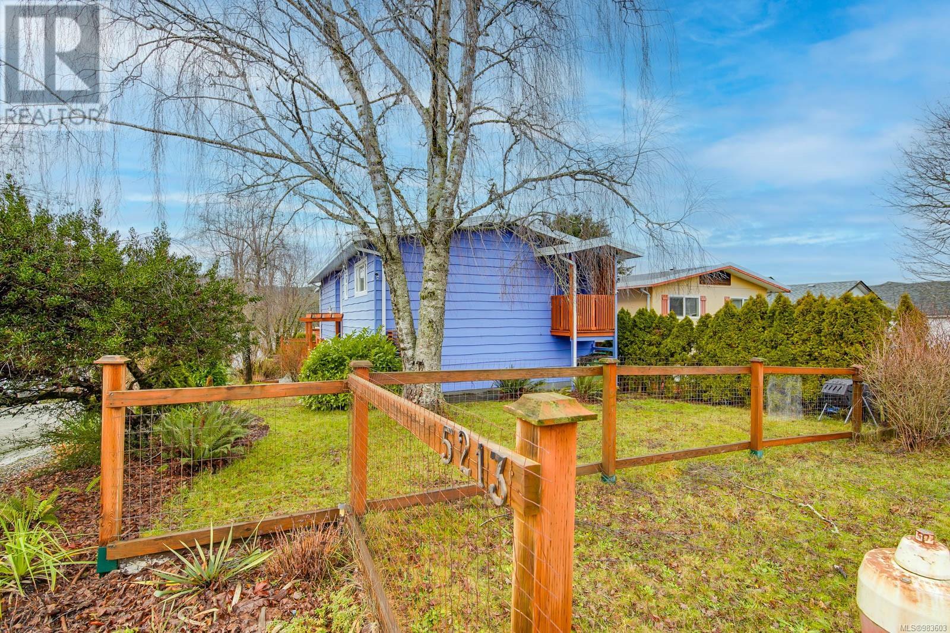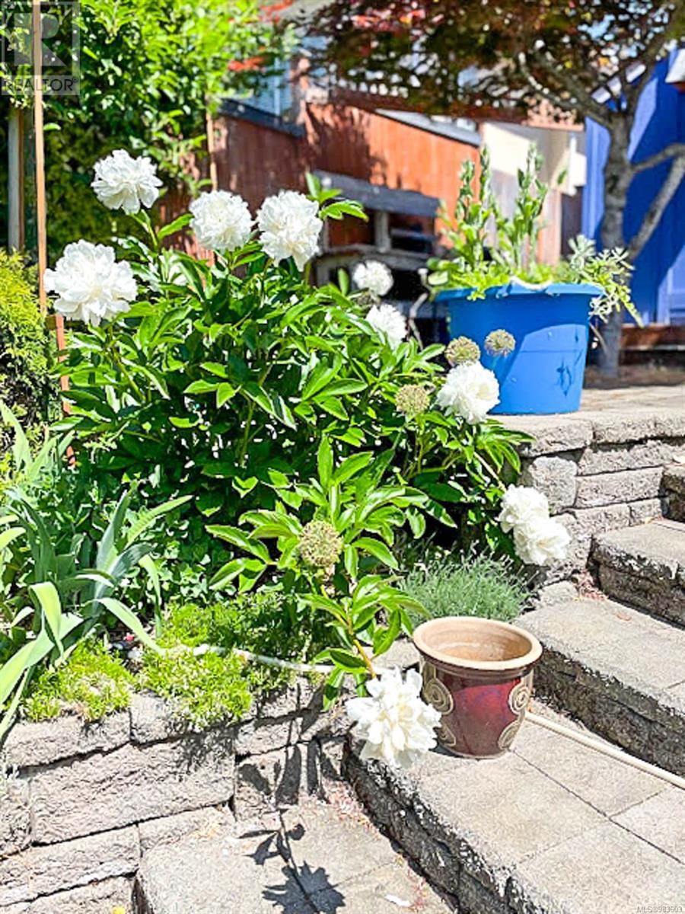5213 Mar St Port Alberni, British Columbia V9Y 7T9
$600,000
This property is PRICED TO SELL—don't wait to book your viewing, as it won't last long! The massive, fully enclosed, west-facing sunroom offers stunning inlet views year-round. The thoughtfully landscaped yard features mostly native, drought-tolerant, and deer-resistant plants. Situated on a corner lot in a quiet neighbourhood, it's close to trails and just a short walk to the popular Harbour Quay. Inside, you'll find a stylish, open-concept space with an abundance of natural light, hardwood floors, and more storage than you'd know what to do with. The updated kitchen, with its quartz countertops, induction stove, and wall oven, is a dream for cooking and entertaining. Downstairs offers a family room, yoga space, workshop, and a fully framed in carport. A true gateway to the West Coast lifestyle you've been seeking! (id:48643)
Property Details
| MLS® Number | 983603 |
| Property Type | Single Family |
| Neigbourhood | Port Alberni |
| Features | Central Location, Southern Exposure, Corner Site, Sloping, Partially Cleared, Other, Rectangular, Marine Oriented |
| Parking Space Total | 3 |
| View Type | City View, Ocean View |
Building
| Bathroom Total | 2 |
| Bedrooms Total | 3 |
| Constructed Date | 1976 |
| Cooling Type | None |
| Fire Protection | Fire Alarm System |
| Fireplace Present | Yes |
| Fireplace Total | 4 |
| Heating Fuel | Electric |
| Heating Type | Baseboard Heaters, Forced Air |
| Size Interior | 2,379 Ft2 |
| Total Finished Area | 1852 Sqft |
| Type | House |
Land
| Acreage | No |
| Size Irregular | 4125 |
| Size Total | 4125 Sqft |
| Size Total Text | 4125 Sqft |
| Zoning Description | Rm2 |
| Zoning Type | Multi-family |
Rooms
| Level | Type | Length | Width | Dimensions |
|---|---|---|---|---|
| Lower Level | Utility Room | 3'0 x 9'2 | ||
| Lower Level | Workshop | 9'6 x 20'1 | ||
| Lower Level | Laundry Room | 8 ft | Measurements not available x 8 ft | |
| Lower Level | Family Room | 13'0 x 16'10 | ||
| Lower Level | Bedroom | 8'10 x 12'2 | ||
| Lower Level | Bedroom | 12'10 x 13'0 | ||
| Lower Level | Bathroom | 9'2 x 6'6 | ||
| Main Level | Sunroom | 21'6 x 12'2 | ||
| Main Level | Living Room | 13'7 x 16'11 | ||
| Main Level | Kitchen | 9'4 x 17'7 | ||
| Main Level | Dining Room | 9'9 x 11'3 | ||
| Main Level | Bedroom | 13'7 x 11'10 | ||
| Main Level | Bathroom | 10'1 x 4'11 |
https://www.realtor.ca/real-estate/27764261/5213-mar-st-port-alberni-port-alberni
Contact Us
Contact us for more information
Jack Roland
jackrolandrealestate.com/
www.facebook.com/profile.php?id=100092561859044
www.linkedin.com/feed/
www.instagram.com/jackrolandrealestate
#1 - 4505 Victoria Quay
Port Alberni, British Columbia V9Y 6G2
(250) 723-5478
(250) 723-2736

















