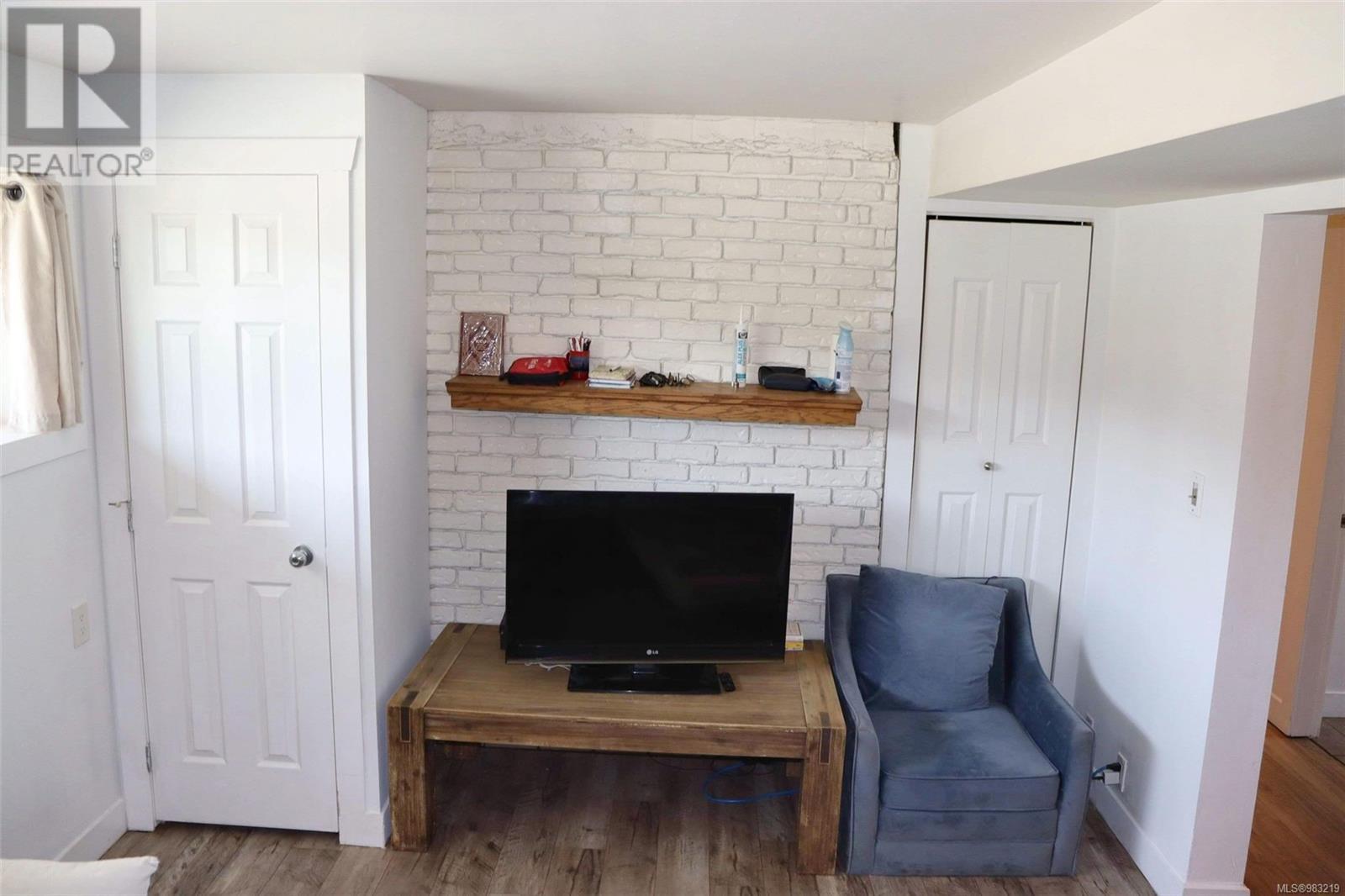5221 Metral Dr Nanaimo, British Columbia V9T 2K7
$899,900
ATTENTION INVESTORS & DEVELOPERS!! An incredible opportunity awaits with this 13,651 sqft property in a prime North Nanaimo location. Currently zoned COR1, there is potential to rezone to R6 (buyer to verify). The current R6 Low Density Residential zoning will allow for a mixture of low density townhouse-style multi-family developments. There is currently a 4 bedroom, 2 bathroom home on the property with unauthorized 2 bedroom suite. The main floor features a spacious living room with wood burning fireplace, dining room with access to the back deck and an updated kitchen with matching stainless steel appliances. A sizeable Primary bedroom, second bedroom and updated 4-piece bath complete the main floor. The lower floor boasts the 2 bedroom suite with it's own separate laundry, and access through the garage. Located on major bike route, bus route, walking distance to Pleasant Valley Elementary School, Superstore, Home Depot, restaurants and all other amenities. All measurements are approximate and should be verified if important. (id:48643)
Property Details
| MLS® Number | 983219 |
| Property Type | Single Family |
| Neigbourhood | Pleasant Valley |
| Features | Central Location, Curb & Gutter, Level Lot, Other, Rectangular |
| Parking Space Total | 8 |
Building
| Bathroom Total | 2 |
| Bedrooms Total | 4 |
| Appliances | Refrigerator, Stove, Washer, Dryer |
| Constructed Date | 1968 |
| Cooling Type | None |
| Fireplace Present | Yes |
| Fireplace Total | 1 |
| Heating Fuel | Natural Gas |
| Heating Type | Forced Air |
| Size Interior | 1,944 Ft2 |
| Total Finished Area | 1944 Sqft |
| Type | House |
Land
| Access Type | Road Access |
| Acreage | No |
| Size Irregular | 13651 |
| Size Total | 13651 Sqft |
| Size Total Text | 13651 Sqft |
| Zoning Type | Residential |
Rooms
| Level | Type | Length | Width | Dimensions |
|---|---|---|---|---|
| Lower Level | Bathroom | 3-Piece | ||
| Lower Level | Bedroom | 12'7 x 10'7 | ||
| Lower Level | Bedroom | 10'8 x 10'7 | ||
| Lower Level | Kitchen | 4'10 x 11'5 | ||
| Lower Level | Living Room | 16'4 x 10'10 | ||
| Main Level | Bathroom | 4-Piece | ||
| Main Level | Bedroom | 10'7 x 9'11 | ||
| Main Level | Primary Bedroom | 13'7 x 10'0 | ||
| Main Level | Kitchen | 13'1 x 9'8 | ||
| Main Level | Dining Room | 10'0 x 9'7 | ||
| Main Level | Living Room | 16'9 x 13'4 |
https://www.realtor.ca/real-estate/27742835/5221-metral-dr-nanaimo-pleasant-valley
Contact Us
Contact us for more information

Cody Dreger
Personal Real Estate Corporation
www.islandhomegroup.com/
202-1551 Estevan Road
Nanaimo, British Columbia V9S 3Y3
(250) 591-4601
(250) 591-4602
www.460realty.com/
twitter.com/460Realty

Dustin Layzell
Personal Real Estate Corporation
islandhomegroup.com/
202-1551 Estevan Road
Nanaimo, British Columbia V9S 3Y3
(250) 591-4601
(250) 591-4602
www.460realty.com/
twitter.com/460Realty




















