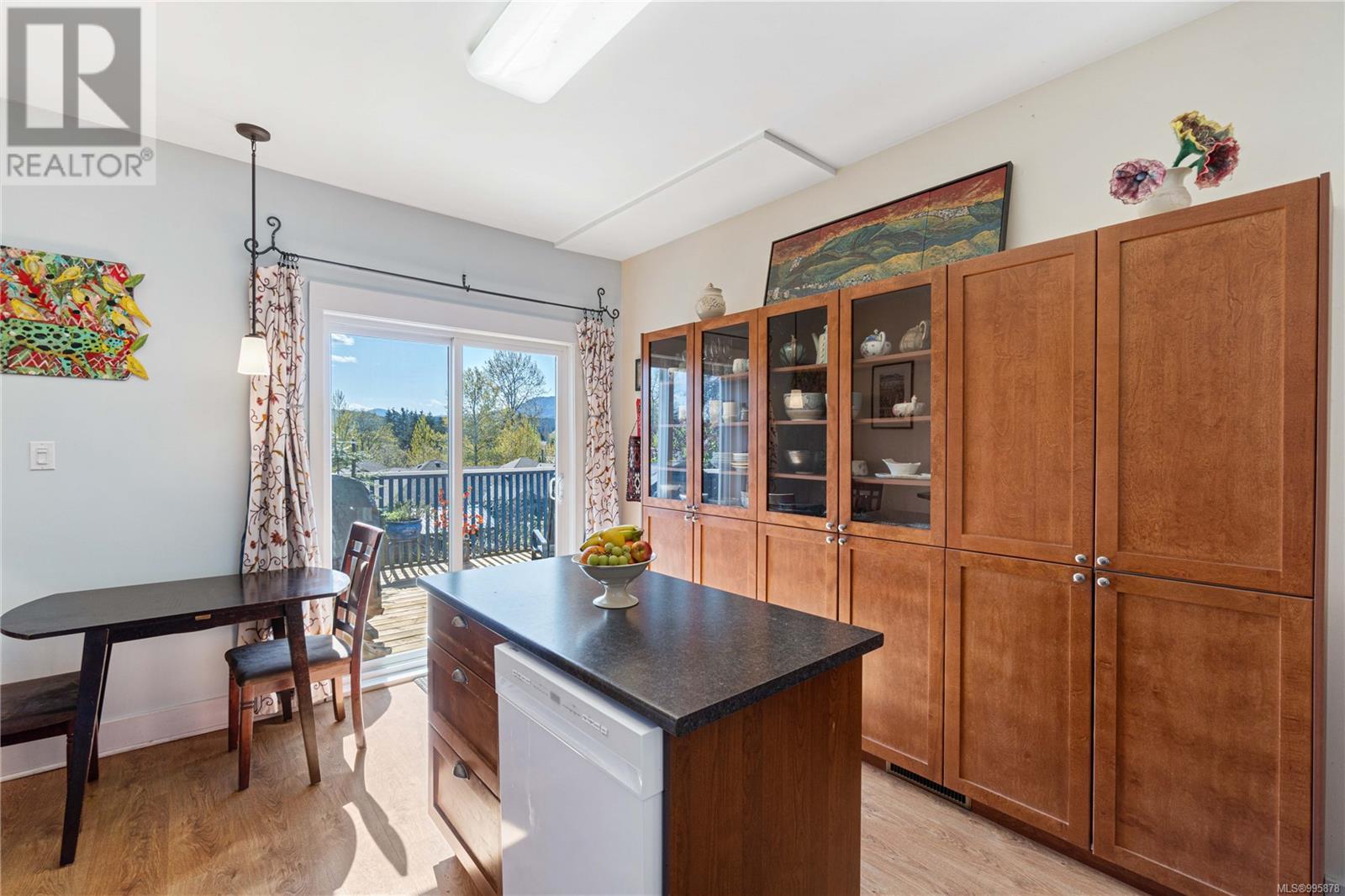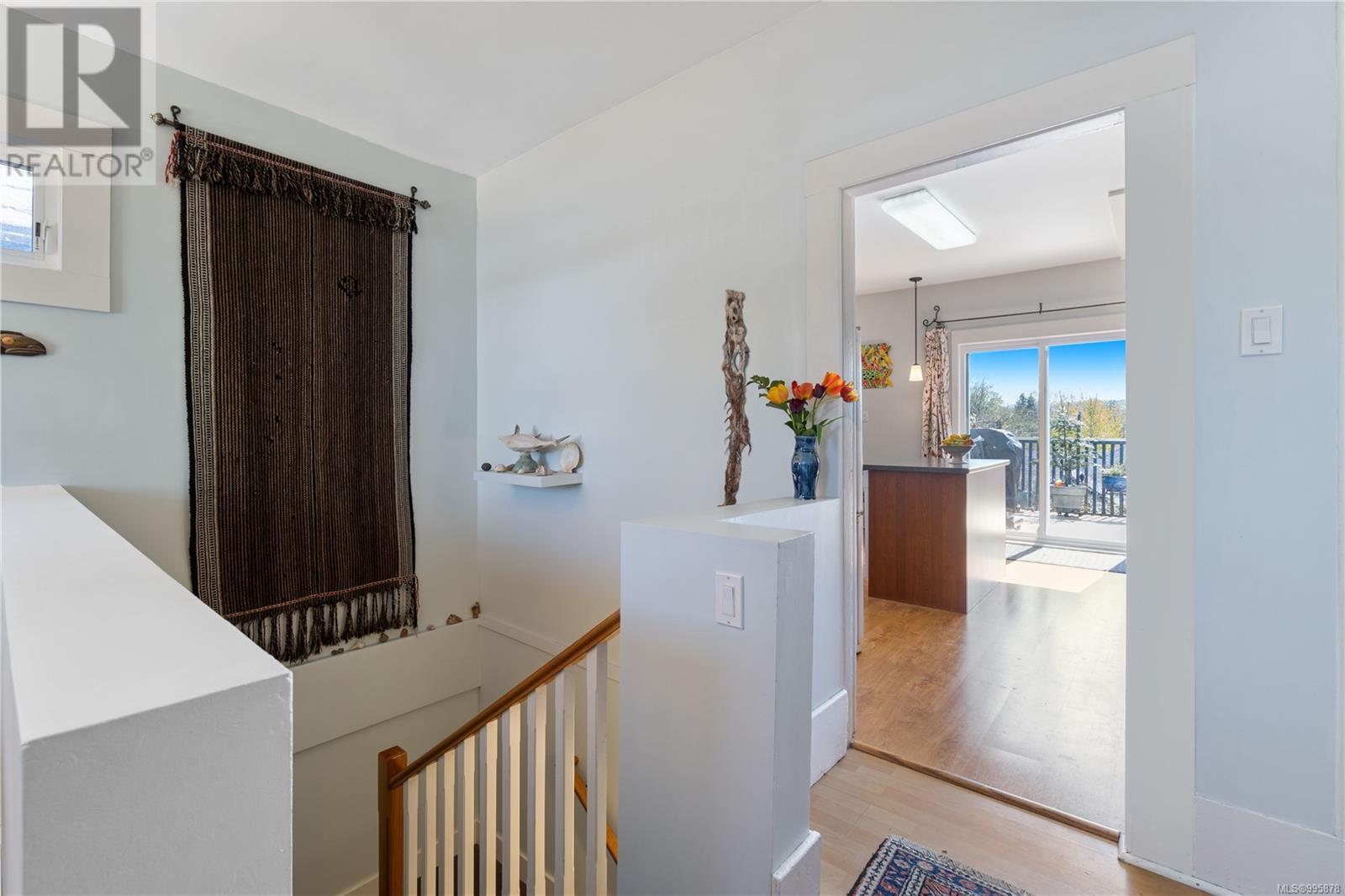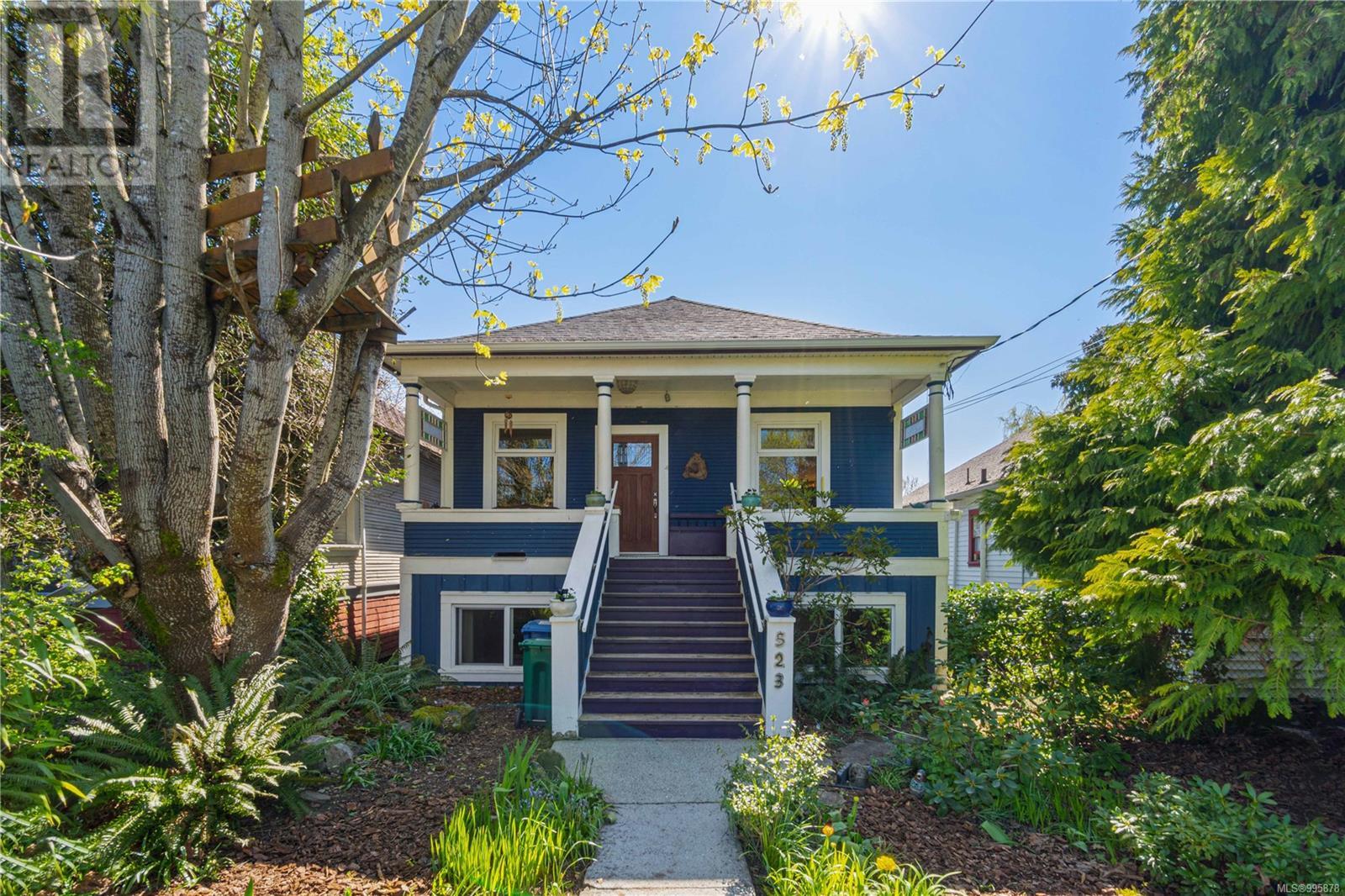523 Kennedy St Nanaimo, British Columbia V9R 2J6
$660,000
Welcome to 523 Kennedy Street—a charming 4-bedroom character home nestled in one of Nanaimo’s most established neighborhoods. Originally built in 1910 with timeless appeal, the home was thoughtfully raised in 2009 to create a bright, spacious lower level featuring high ceilings, engineered hardwood flooring, two additional bedrooms, a full bathroom, and a flexible rec room or studio suite—ideal for guests, hobbies, or a potential mortgage helper. Upstairs retains much of its original charm, blending vintage details with contemporary touches and newer windows that fill the space with natural light. Step out onto the sun-soaked back deck to take in stunning mountain views, or enjoy the fully fenced yard complete with blueberry and raspberry bushes, 3 different grape varieties, fruit trees, a small fenced vegetable garden, and developed landscaping—a perfect canvas for your backyard vision. Offering 1,632 sqft of comfortable living space, the home also includes an updated kitchen, two full bathrooms, a gas furnace, gas stove, and a BBQ hookup on the patio—perfect for outdoor entertaining. Whether you’re a growing family, a creative looking for flexible space, or someone who appreciates character homes with contemporary comfort, 523 Kennedy is a rare find you won’t want to miss. (id:48643)
Property Details
| MLS® Number | 995878 |
| Property Type | Single Family |
| Neigbourhood | Old City |
| Features | Southern Exposure, Other |
| Plan | Vip584 |
Building
| Bathroom Total | 2 |
| Bedrooms Total | 4 |
| Constructed Date | 1910 |
| Cooling Type | None |
| Heating Fuel | Natural Gas |
| Heating Type | Forced Air |
| Size Interior | 1,632 Ft2 |
| Total Finished Area | 1632 Sqft |
| Type | House |
Parking
| Other |
Land
| Acreage | No |
| Size Irregular | 4702 |
| Size Total | 4702 Sqft |
| Size Total Text | 4702 Sqft |
| Zoning Description | R15 |
| Zoning Type | Residential |
Rooms
| Level | Type | Length | Width | Dimensions |
|---|---|---|---|---|
| Lower Level | Bedroom | 17 ft | 17 ft x Measurements not available | |
| Lower Level | Bathroom | 3-Piece | ||
| Lower Level | Bedroom | 12'10 x 10'8 | ||
| Lower Level | Bedroom | 13'3 x 10'10 | ||
| Main Level | Bathroom | 3-Piece | ||
| Main Level | Dining Nook | 4 ft | Measurements not available x 4 ft | |
| Main Level | Primary Bedroom | 11'2 x 9'2 | ||
| Main Level | Kitchen | 10 ft | Measurements not available x 10 ft | |
| Main Level | Living Room | 11'8 x 11'1 | ||
| Main Level | Entrance | 4 ft | 4 ft x Measurements not available | |
| Main Level | Dining Room | 8 ft | Measurements not available x 8 ft | |
| Additional Accommodation | Kitchen | 6 ft | Measurements not available x 6 ft |
https://www.realtor.ca/real-estate/28187173/523-kennedy-st-nanaimo-old-city
Contact Us
Contact us for more information

Tanner Saywell
Personal Real Estate Corporation
tannersaywell.com/
#1 - 5140 Metral Drive
Nanaimo, British Columbia V9T 2K8
(250) 751-1223
(800) 916-9229
(250) 751-1300
www.remaxofnanaimo.com/


















































