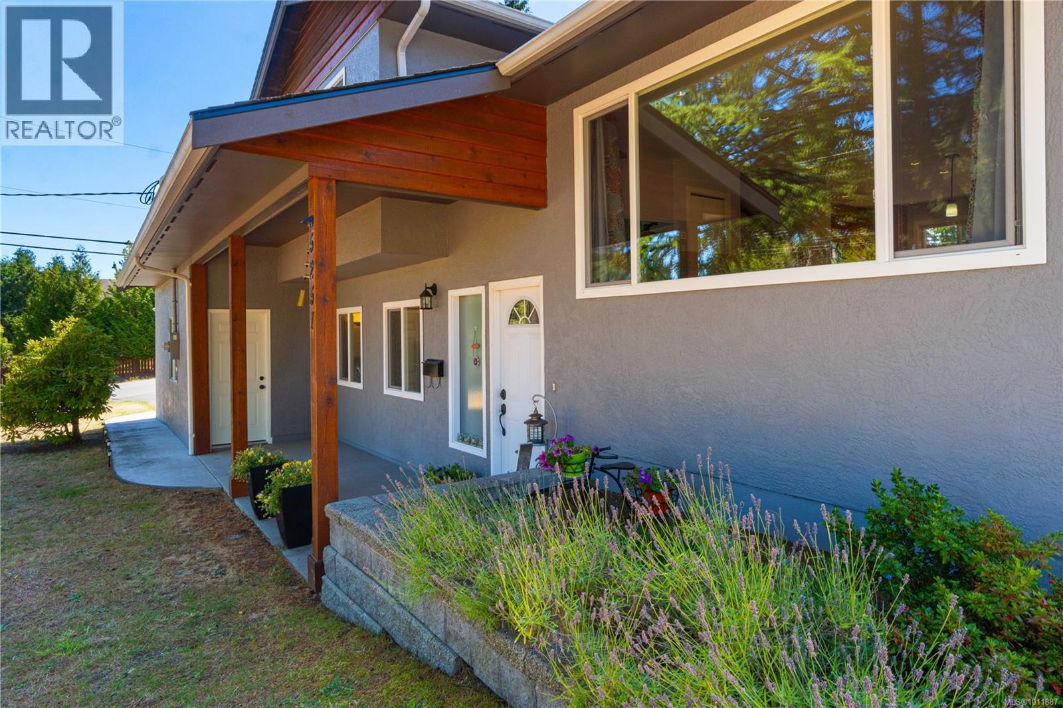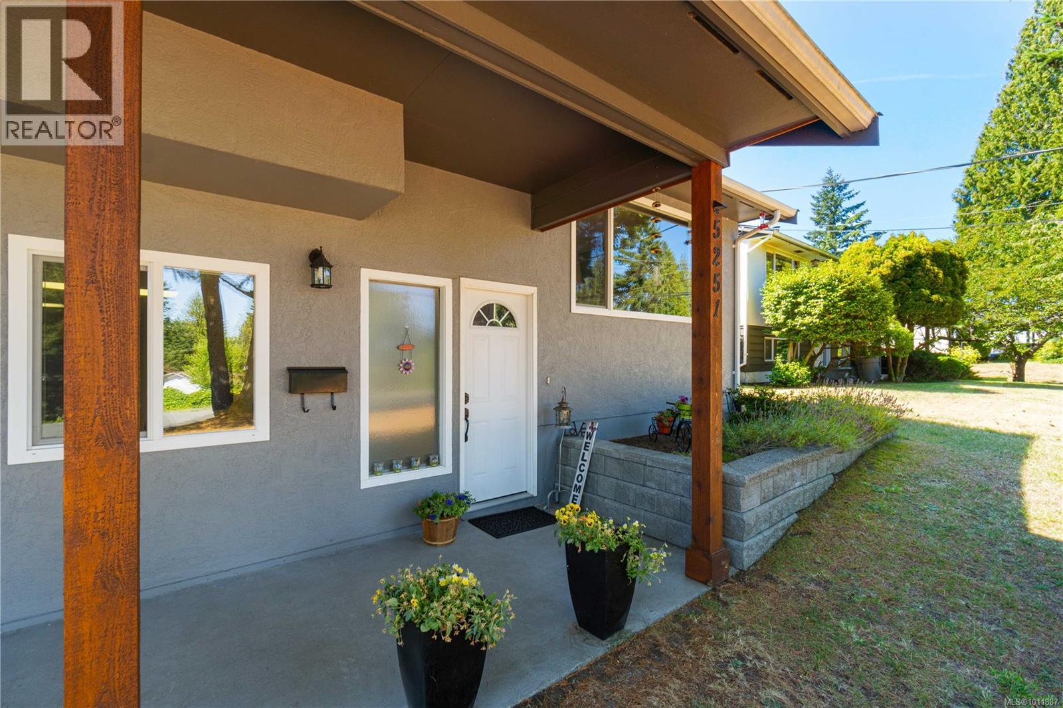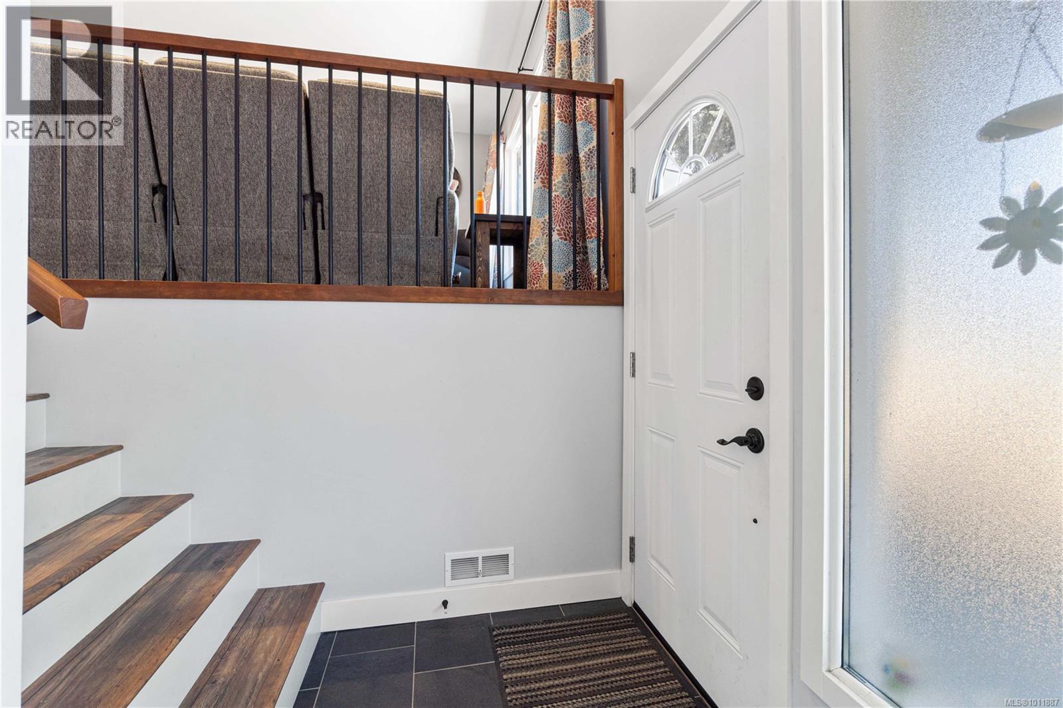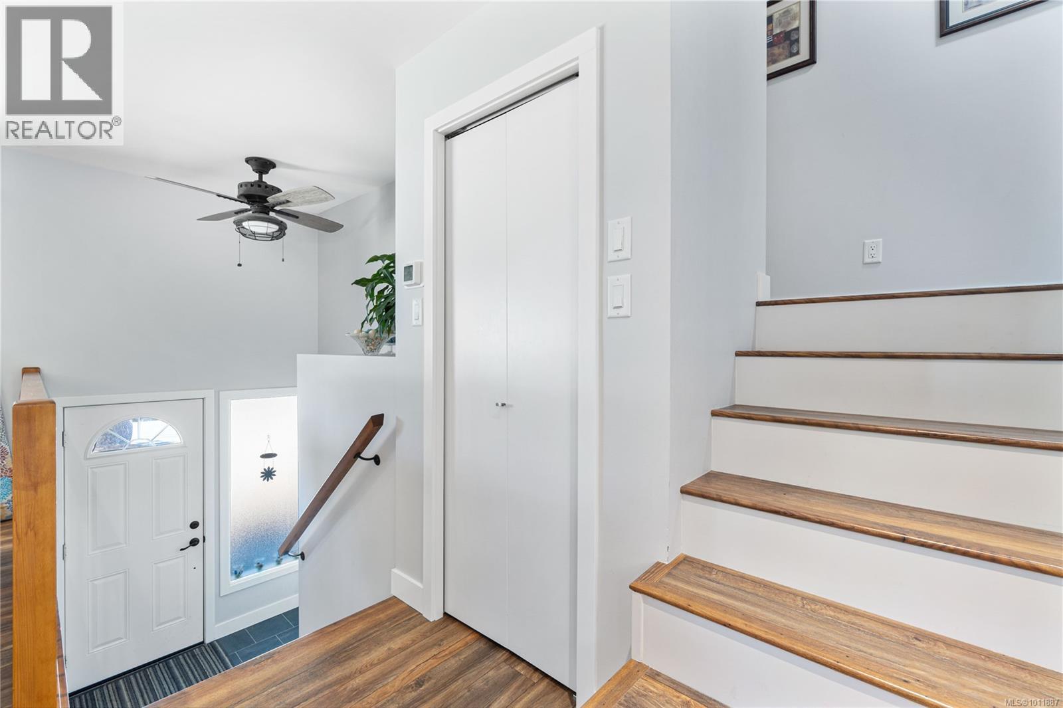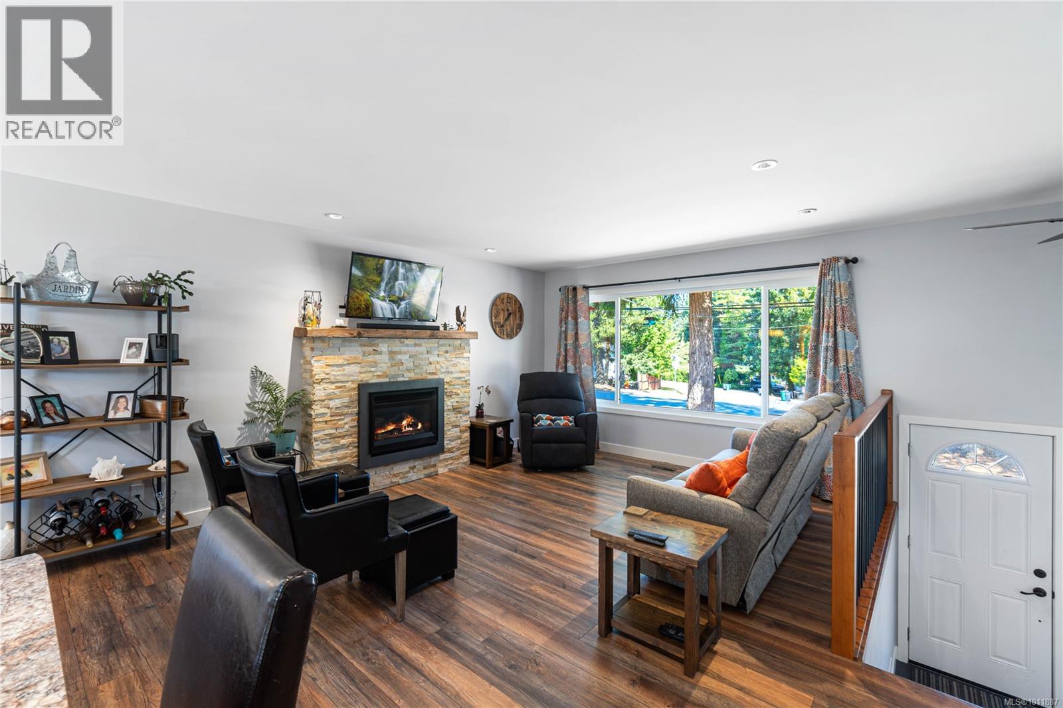5251 Dunster Rd Nanaimo, British Columbia V9T 2Z5
$929,900
Welcome home to this thoughtfully updated and beautifully landscaped North Nanaimo property. Located in sought after Pleasant Valley, down the road from Brannen Lake, this property has it all. This corner lot is over 10,000 sq ft, including an incredible and private yard with huge deck, brand new custom cedar gazebo, and secured RV parking. The main level includes an open-concept kitchen, living, and dining area, all professionally updated with engineered hardwood flooring, custom soft-close kitchen cabinets, recessed lighting, Valor stone fireplace, stainless-steel appliances, and much more. This level has walkout access to the expansive 450 sq ft deck overlooking the expertly manicured fully-fenced yard. Upstairs is complete with 3 bedrooms, 4 piece bathroom, and 2 piece ensuite in the primary bedroom. All flooring has been updated on this level as well. There is also a large rec room on the lower level, complete with updated laundry room and 3 piece bathroom with custom marble shower. R5 Zoning allows for a roughly 1000 sq ft carriage home to be built (buyer to verify). Extra features include a large 2 car garage, heat pump, new hot water tank, and updated insulation. Close to great schools, shopping, restaurants, the beach, and everything else the North end has to offer. Book your private tour today! (id:48643)
Property Details
| MLS® Number | 1011887 |
| Property Type | Single Family |
| Neigbourhood | Pleasant Valley |
| Parking Space Total | 5 |
| Plan | Vip23180 |
Building
| Bathroom Total | 3 |
| Bedrooms Total | 3 |
| Constructed Date | 1974 |
| Cooling Type | Air Conditioned |
| Fireplace Present | Yes |
| Fireplace Total | 1 |
| Heating Type | Forced Air, Heat Pump |
| Size Interior | 1,817 Ft2 |
| Total Finished Area | 1817 Sqft |
| Type | House |
Land
| Acreage | No |
| Size Irregular | 10017 |
| Size Total | 10017 Sqft |
| Size Total Text | 10017 Sqft |
| Zoning Type | Residential |
Rooms
| Level | Type | Length | Width | Dimensions |
|---|---|---|---|---|
| Second Level | Ensuite | 2-Piece | ||
| Second Level | Primary Bedroom | 12'10 x 11'3 | ||
| Second Level | Bathroom | 4-Piece | ||
| Second Level | Bedroom | 10'4 x 8'10 | ||
| Second Level | Bedroom | 12'3 x 8'5 | ||
| Lower Level | Bathroom | 12'11 x 9'11 | ||
| Lower Level | Recreation Room | 24'1 x 13'11 | ||
| Lower Level | Entrance | 6'1 x 3'7 | ||
| Main Level | Kitchen | 11'1 x 11'0 | ||
| Main Level | Dining Room | 11'4 x 8'0 | ||
| Main Level | Living Room | 16'7 x 13'2 |
https://www.realtor.ca/real-estate/28773717/5251-dunster-rd-nanaimo-pleasant-valley
Contact Us
Contact us for more information
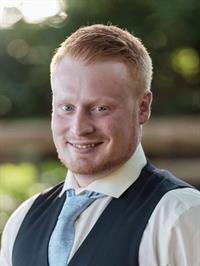
Kai Huculak
www.kaihuculak.com/
#1 - 5140 Metral Drive
Nanaimo, British Columbia V9T 2K8
(250) 751-1223
(800) 916-9229
(250) 751-1300
www.remaxprofessionalsbc.com/





