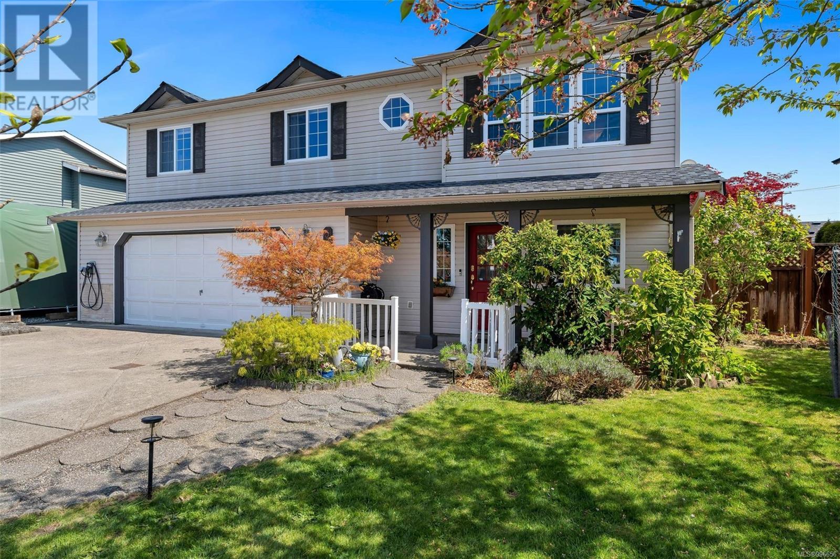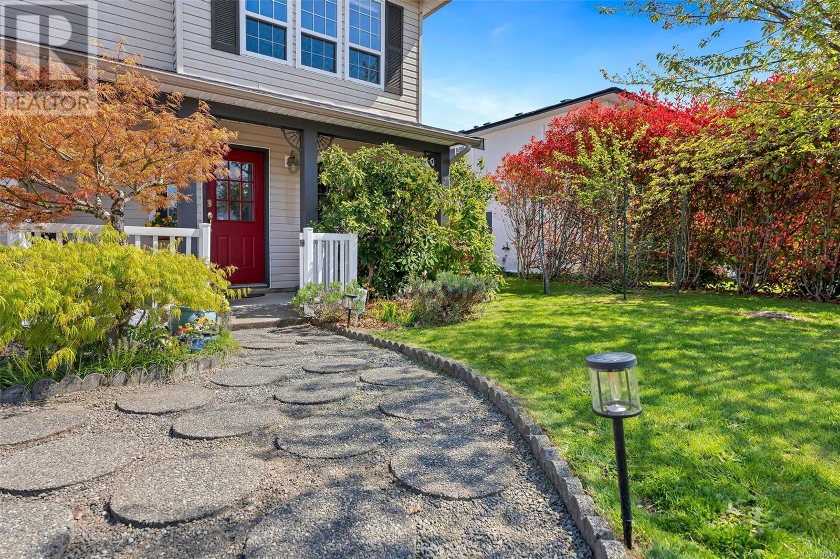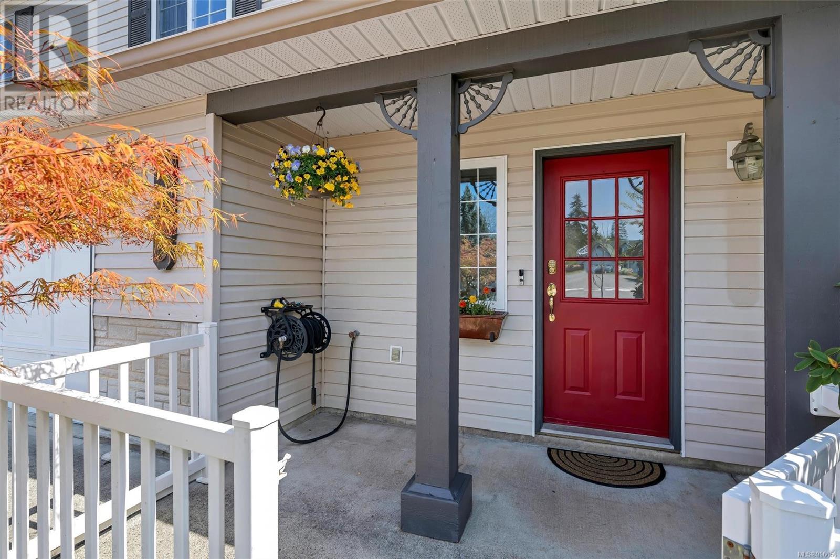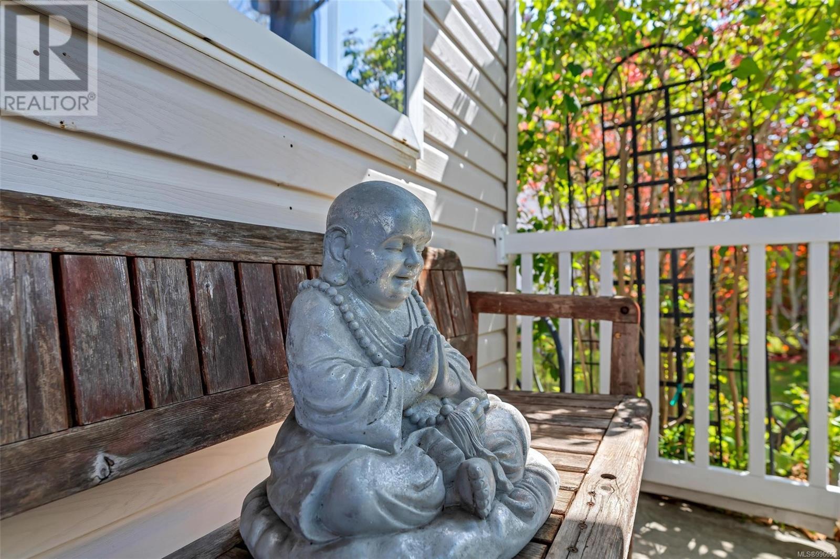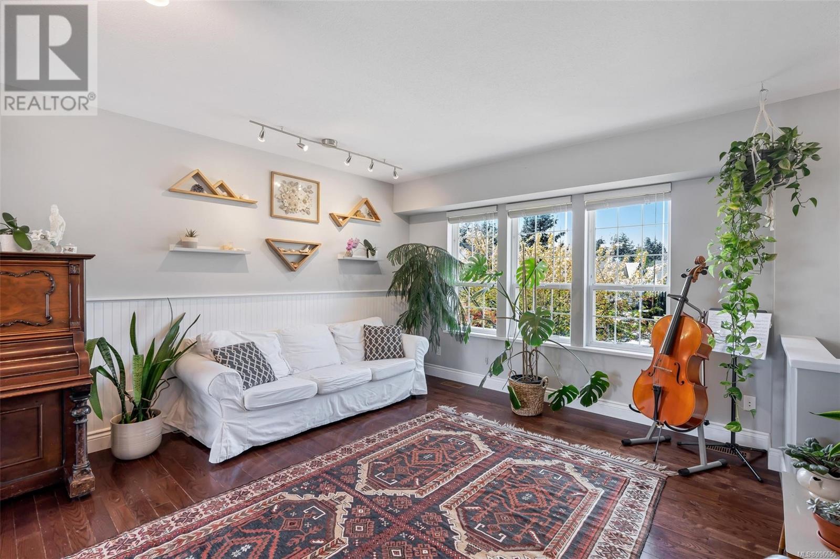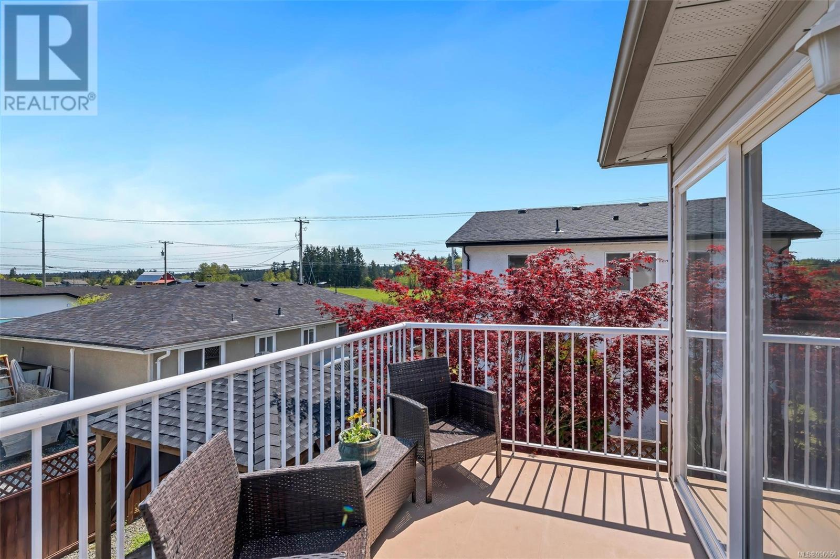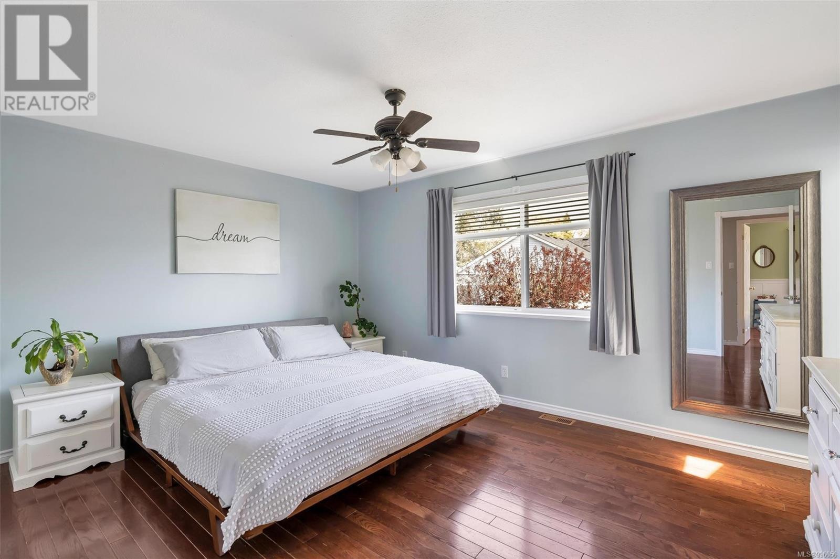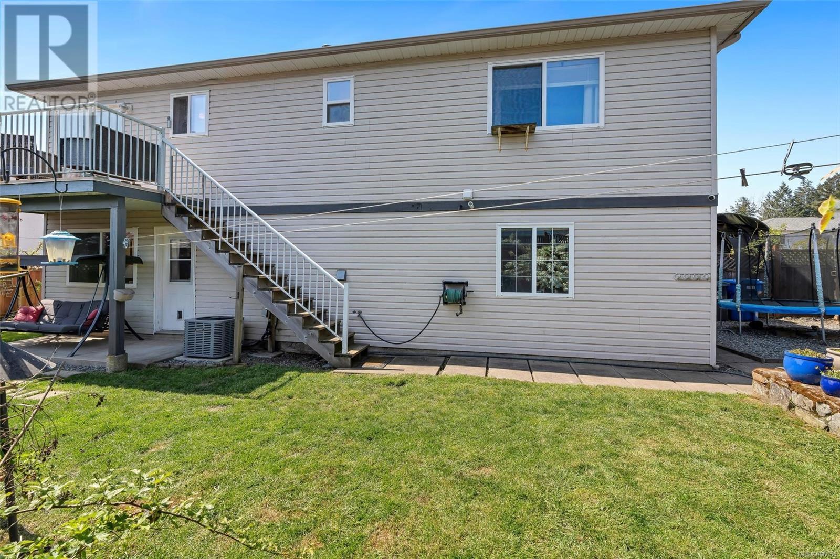5255 Cormorant Pl Duncan, British Columbia V9L 6W6
$699,900Maintenance,
$112 Monthly
Maintenance,
$112 MonthlyNEW PRICE*** CHARMING FAMILY HOME IN GLENORA MEADOWS - Nestled in one of the Cowichan Valley’s most desirable communities, this family home, with 3 beds/2 baths upstairs, plus an additional 1 bed/1 bath on the lower level offers plenty of room for everyone. Upstairs, you’ll find a large kitchen with island, and a bright and welcoming living room, ideal for everyday living and entertaining. The lower level boasts a cozy family room and office. Step outside to a sunny, fully fenced backyard with a gorgeous pergola-covered hot tub, a greenhouse and raised veggie beds. There’s also RV parking, a large double garage, a newer roof, a natural gas furnace with an air conditioner for year-round comfort. Located minutes to local amenities, and an abundance of delightful farmstands, this is a lovely place to call home! (id:48643)
Property Details
| MLS® Number | 996656 |
| Property Type | Single Family |
| Neigbourhood | West Duncan |
| Community Features | Pets Allowed, Family Oriented |
| Features | Central Location, Curb & Gutter, Level Lot, Other |
| Parking Space Total | 4 |
| Structure | Greenhouse, Patio(s) |
Building
| Bathroom Total | 3 |
| Bedrooms Total | 4 |
| Constructed Date | 1994 |
| Cooling Type | Air Conditioned |
| Heating Fuel | Natural Gas |
| Heating Type | Forced Air |
| Size Interior | 1,793 Ft2 |
| Total Finished Area | 1765 Sqft |
| Type | House |
Land
| Access Type | Road Access |
| Acreage | No |
| Size Irregular | 6360 |
| Size Total | 6360 Sqft |
| Size Total Text | 6360 Sqft |
| Zoning Description | R3 |
| Zoning Type | Residential |
Rooms
| Level | Type | Length | Width | Dimensions |
|---|---|---|---|---|
| Lower Level | Porch | 17'6 x 7'3 | ||
| Lower Level | Bedroom | 10 ft | 10 ft x Measurements not available | |
| Lower Level | Bathroom | 3-Piece | ||
| Lower Level | Utility Room | 5'3 x 5'4 | ||
| Lower Level | Patio | 13 ft | 5 ft | 13 ft x 5 ft |
| Lower Level | Family Room | 17'6 x 12'2 | ||
| Lower Level | Office | 12 ft | Measurements not available x 12 ft | |
| Lower Level | Entrance | 12 ft | Measurements not available x 12 ft | |
| Main Level | Bedroom | 12'4 x 8'6 | ||
| Main Level | Bedroom | 12'7 x 11'11 | ||
| Main Level | Ensuite | 3-Piece | ||
| Main Level | Primary Bedroom | 15'3 x 11'11 | ||
| Main Level | Bathroom | 4-Piece | ||
| Main Level | Kitchen | 17 ft | 17 ft x Measurements not available | |
| Main Level | Living Room | 14'1 x 12'11 |
https://www.realtor.ca/real-estate/28220353/5255-cormorant-pl-duncan-west-duncan
Contact Us
Contact us for more information

Holly Dias
23 Queens Road
Duncan, British Columbia V9L 2W1
(250) 746-8123
(250) 746-8115
www.pembertonholmesduncan.com/




