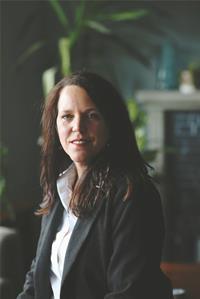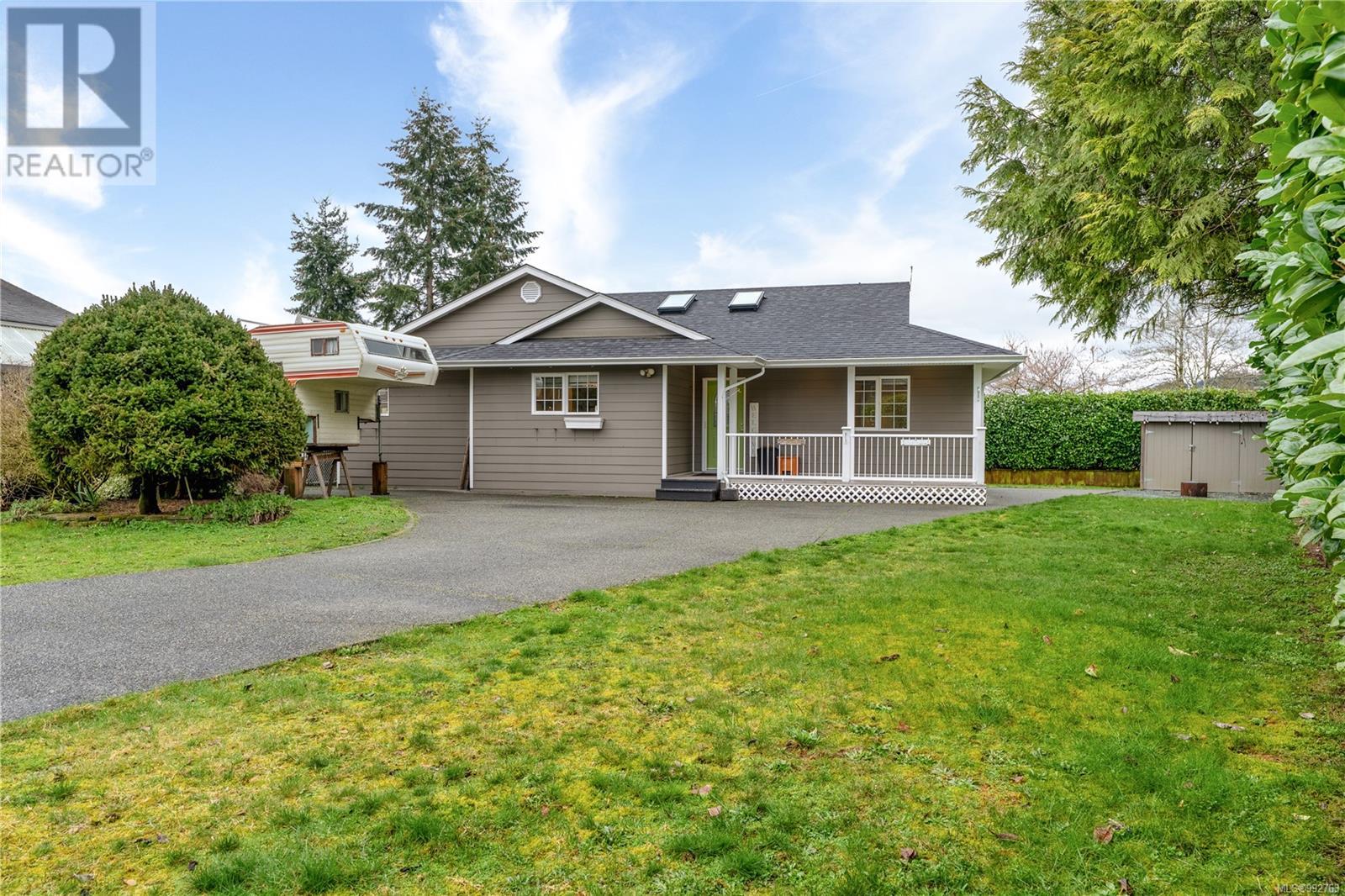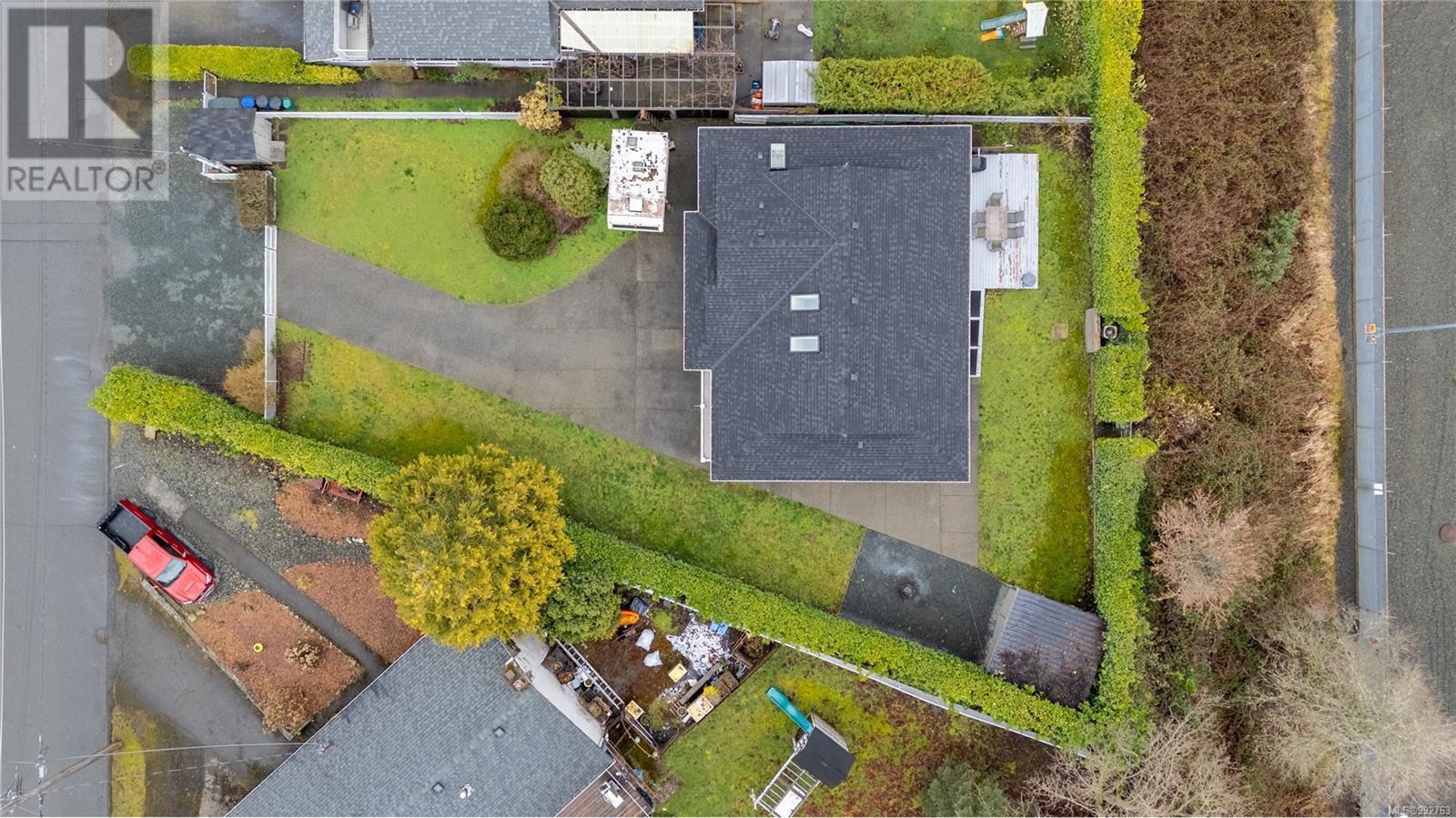527 Hambrook St Ladysmith, British Columbia V9G 1B4
$749,000
This charming and exceptionally well-built rancher offers more than meets the eye! Constructed in 2003 with quality in mind, it features a brand NEW ROOF, durable Hardiplank siding and thermal windows. The inviting front verandah sets the tone, while the level-entry main floor provides seamless everyday living with three bedrooms, two bathrooms, and a bright, open layout. The home boasts easy-care laminate flooring throughout, window blinds for added privacy, and a fantastic year-round sunroom complete with a ceiling fan that leads out onto a spacious back deck with retractable awnings. The main-floor laundry adds extra convenience. A real bonus in this home is the partial basement! This versatile space includes a rec room, a utility room with space for a workbench, a storage room (featuring a sauna!), plus two spacious heated crawl spaces for all your extra storage needs. Outside, the fully fenced yard is ideal for kids and pets, with hedging for privacy, space for gardening, RV or boat parking, and two garden sheds for additional storage. And location? You can’t beat it! Just steps from the Holland Creek Trail entrance and within easy walking distance to schools, the rec centre, and the pool—this home truly has it all! (id:48643)
Property Details
| MLS® Number | 992763 |
| Property Type | Single Family |
| Neigbourhood | Ladysmith |
| Features | Central Location, Southern Exposure, Other |
| Parking Space Total | 4 |
| Plan | Vip8046 |
| Structure | Shed |
Building
| Bathroom Total | 2 |
| Bedrooms Total | 3 |
| Constructed Date | 2003 |
| Cooling Type | Air Conditioned |
| Heating Fuel | Electric |
| Heating Type | Heat Pump |
| Size Interior | 2,768 Ft2 |
| Total Finished Area | 1987 Sqft |
| Type | House |
Land
| Acreage | No |
| Size Irregular | 6960 |
| Size Total | 6960 Sqft |
| Size Total Text | 6960 Sqft |
| Zoning Description | R2 |
| Zoning Type | Residential |
Rooms
| Level | Type | Length | Width | Dimensions |
|---|---|---|---|---|
| Lower Level | Storage | 11'8 x 7'8 | ||
| Lower Level | Utility Room | 12'2 x 11'3 | ||
| Lower Level | Family Room | 13'8 x 11'7 | ||
| Main Level | Storage | 12'6 x 11'6 | ||
| Main Level | Storage | 8'0 x 6'0 | ||
| Main Level | Ensuite | 11'6 x 11'3 | ||
| Main Level | Primary Bedroom | 13'4 x 11'7 | ||
| Main Level | Kitchen | 13'0 x 16'3 | ||
| Main Level | Bedroom | 12'0 x 8'2 | ||
| Main Level | Bathroom | 8'6 x 4'10 | ||
| Main Level | Bedroom | 12'1 x 8'5 | ||
| Main Level | Living Room | 12'6 x 11'1 | ||
| Main Level | Dining Room | 8'0 x 6'0 | ||
| Main Level | Sunroom | 19'6 x 7'6 |
https://www.realtor.ca/real-estate/28099456/527-hambrook-st-ladysmith-ladysmith
Contact Us
Contact us for more information

Renee Appleby
Personal Real Estate Corporation
www.reneeappleby.com/
www.facebook.com/cowichanvalleyrealestate
23 Queens Road
Duncan, British Columbia V9L 2W1
(250) 746-8123
(250) 746-8115
www.pembertonholmesduncan.com/









































