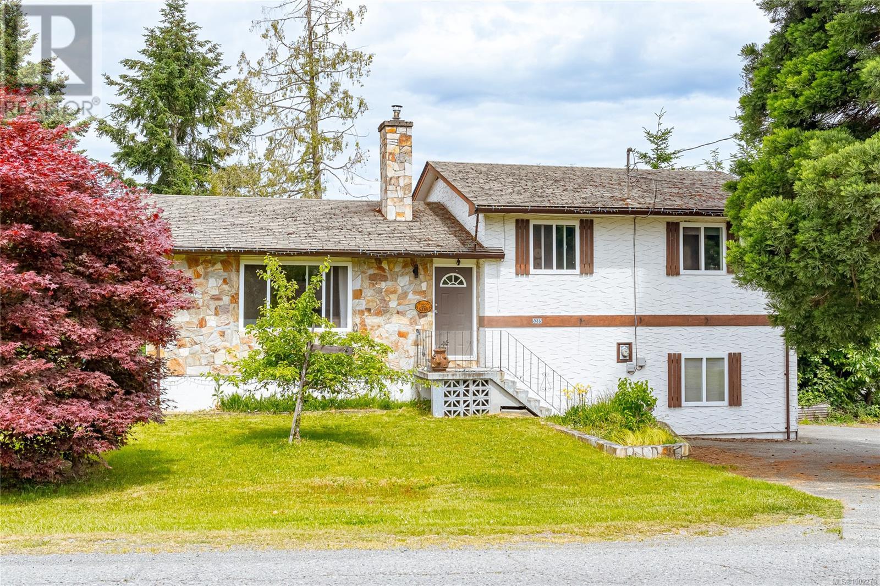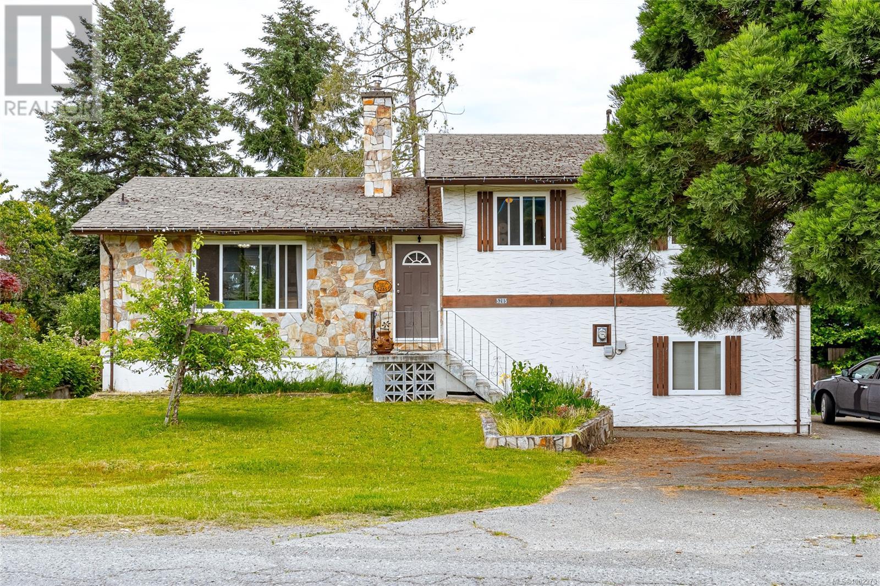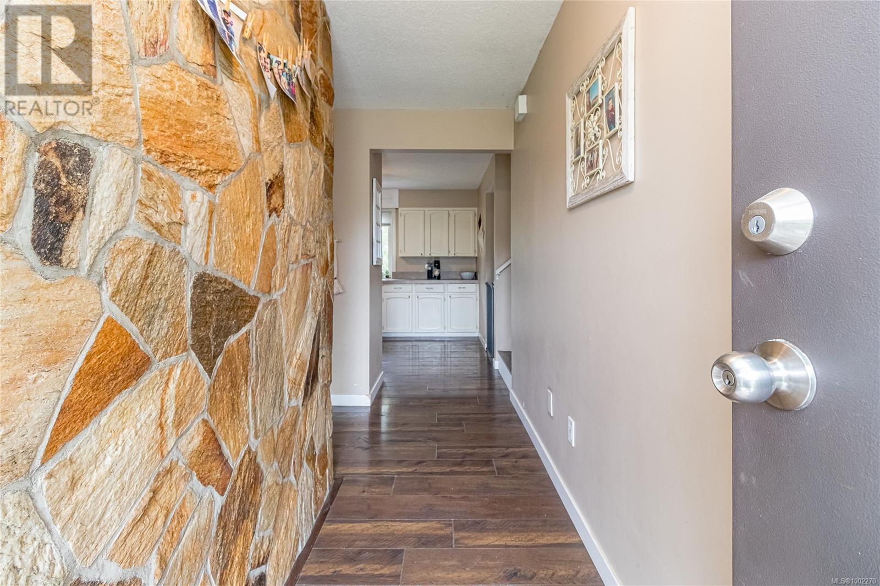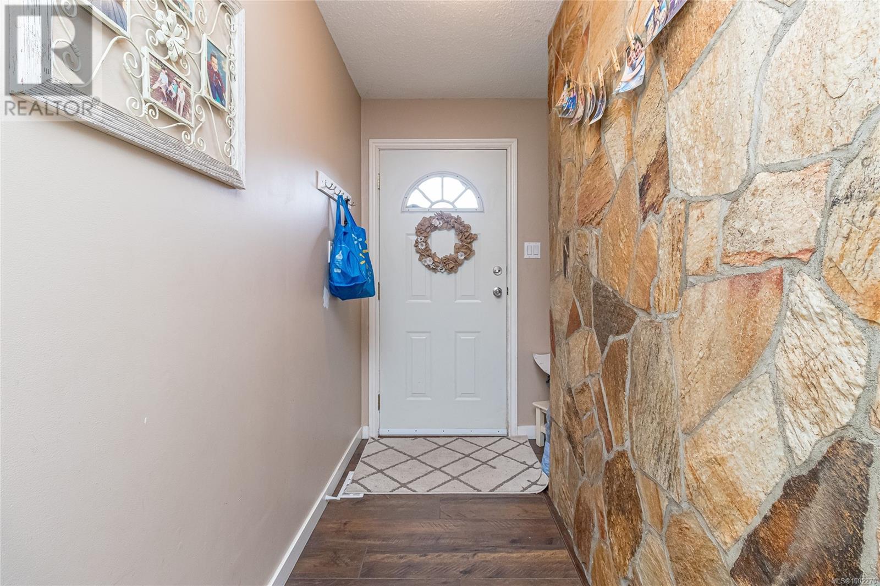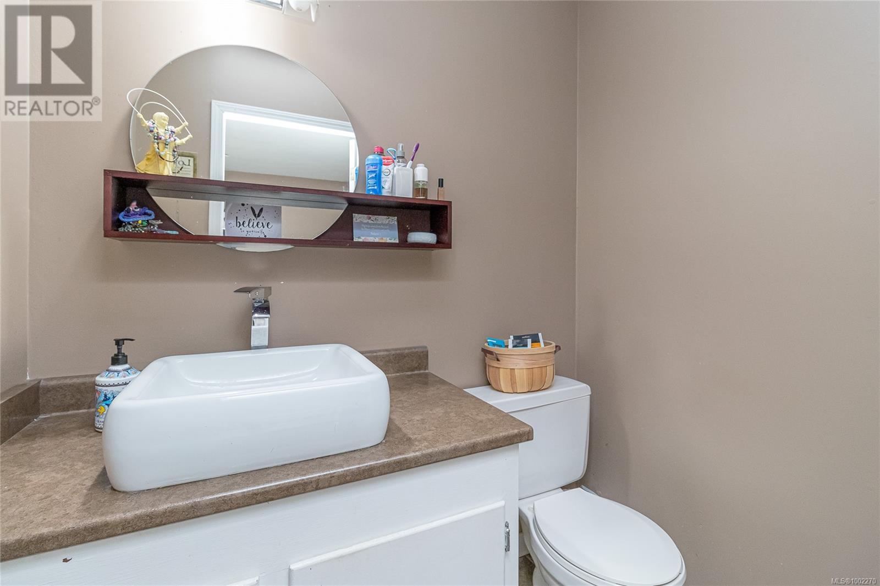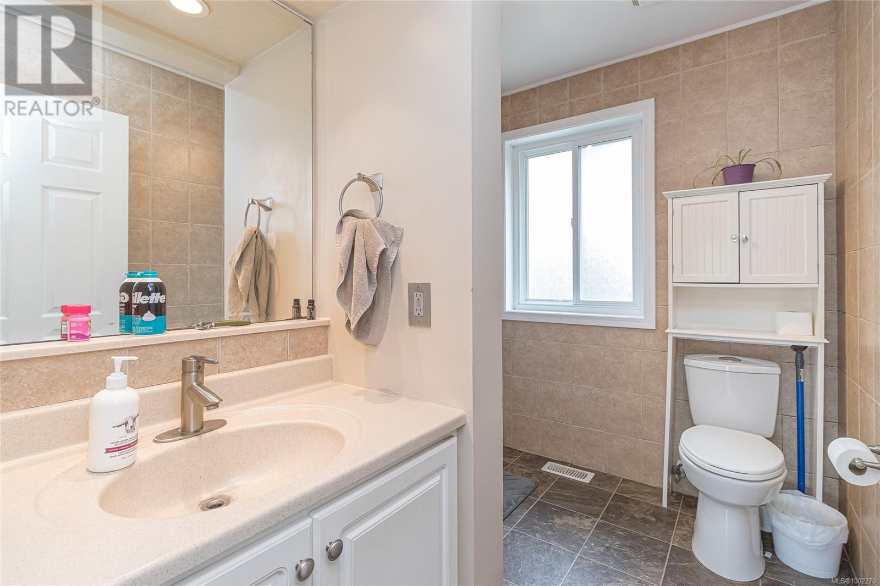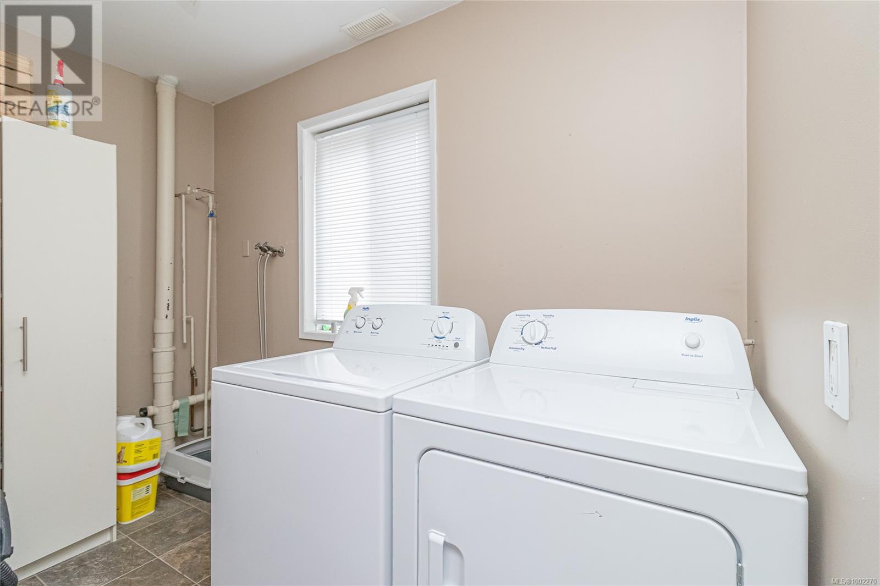5285 Miller Rd Duncan, British Columbia V9L 6R6
$684,500
Under the shade of a magnificent sequoia tree you will find this good sized 4 bed 3 bath family home on a .22 acre fully serviced lot on popular Miller road in Duncan BC - Home has a great split layout with a open concept living /dining and kitchen - kitchen is a great size with plenty of space to task and the adjoining dining room leads to two large decks for outdoor living and entertaining- Primary bedroom has 2pce ensuite - downstairs finds a huge family room space another bedroom and bath as well as a study and mechanical room - Property is fenced and enjoys a large rear yard with some fruit trees and garden bed spaces- Great location feels so rural but just minutes to town - Home has a lovely valley view and even a small glimpse of the Ocean that improves in the fall/winter season- Newer Electric Furnace and Heat Pump lots of parking in loop drive as well as an garage and a half - Looking to find a family home under 700k than check this home out. (id:48643)
Property Details
| MLS® Number | 1002270 |
| Property Type | Single Family |
| Neigbourhood | West Duncan |
| Features | Central Location, Other |
| Parking Space Total | 3 |
| Structure | Shed |
Building
| Bathroom Total | 3 |
| Bedrooms Total | 4 |
| Constructed Date | 1980 |
| Cooling Type | Air Conditioned |
| Fireplace Present | Yes |
| Fireplace Total | 1 |
| Heating Fuel | Electric |
| Heating Type | Forced Air, Heat Pump |
| Size Interior | 2,242 Ft2 |
| Total Finished Area | 1842 Sqft |
| Type | House |
Land
| Acreage | No |
| Size Irregular | 9583 |
| Size Total | 9583 Sqft |
| Size Total Text | 9583 Sqft |
| Zoning Description | R3 |
| Zoning Type | Residential |
Rooms
| Level | Type | Length | Width | Dimensions |
|---|---|---|---|---|
| Second Level | Bedroom | 8'9 x 14'4 | ||
| Second Level | Primary Bedroom | 10'4 x 12'4 | ||
| Second Level | Bedroom | 12'0 x 11'11 | ||
| Second Level | Ensuite | 2-Piece | ||
| Second Level | Bathroom | 4-Piece | ||
| Lower Level | Bathroom | 3-Piece | ||
| Lower Level | Bedroom | 13'2 x 7'9 | ||
| Lower Level | Laundry Room | 10'1 x 5'0 | ||
| Lower Level | Recreation Room | 22'7 x 12'2 | ||
| Lower Level | Storage | 10'6 x 12'2 | ||
| Lower Level | Office | 7'2 x 12'2 | ||
| Main Level | Kitchen | 13'6 x 12'4 | ||
| Main Level | Living Room | 15'11 x 12'8 | ||
| Main Level | Dining Room | 10'0 x 12'11 | ||
| Main Level | Entrance | 3'10 x 12'3 |
https://www.realtor.ca/real-estate/28428515/5285-miller-rd-duncan-west-duncan
Contact Us
Contact us for more information

Michael Pickard
michaelpickard@remax.net/
www.facebook.com/michael.e.pickard
9745 Willow St.
Chemainus, British Columbia V0R 1K0
(250) 246-3700

