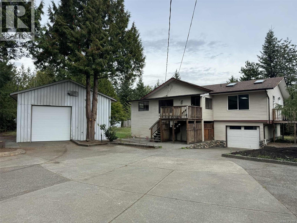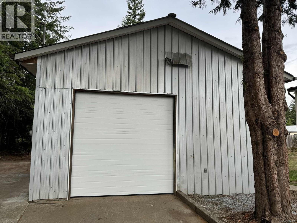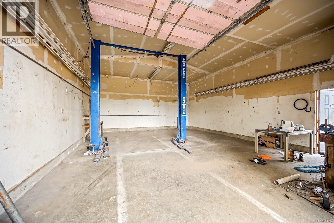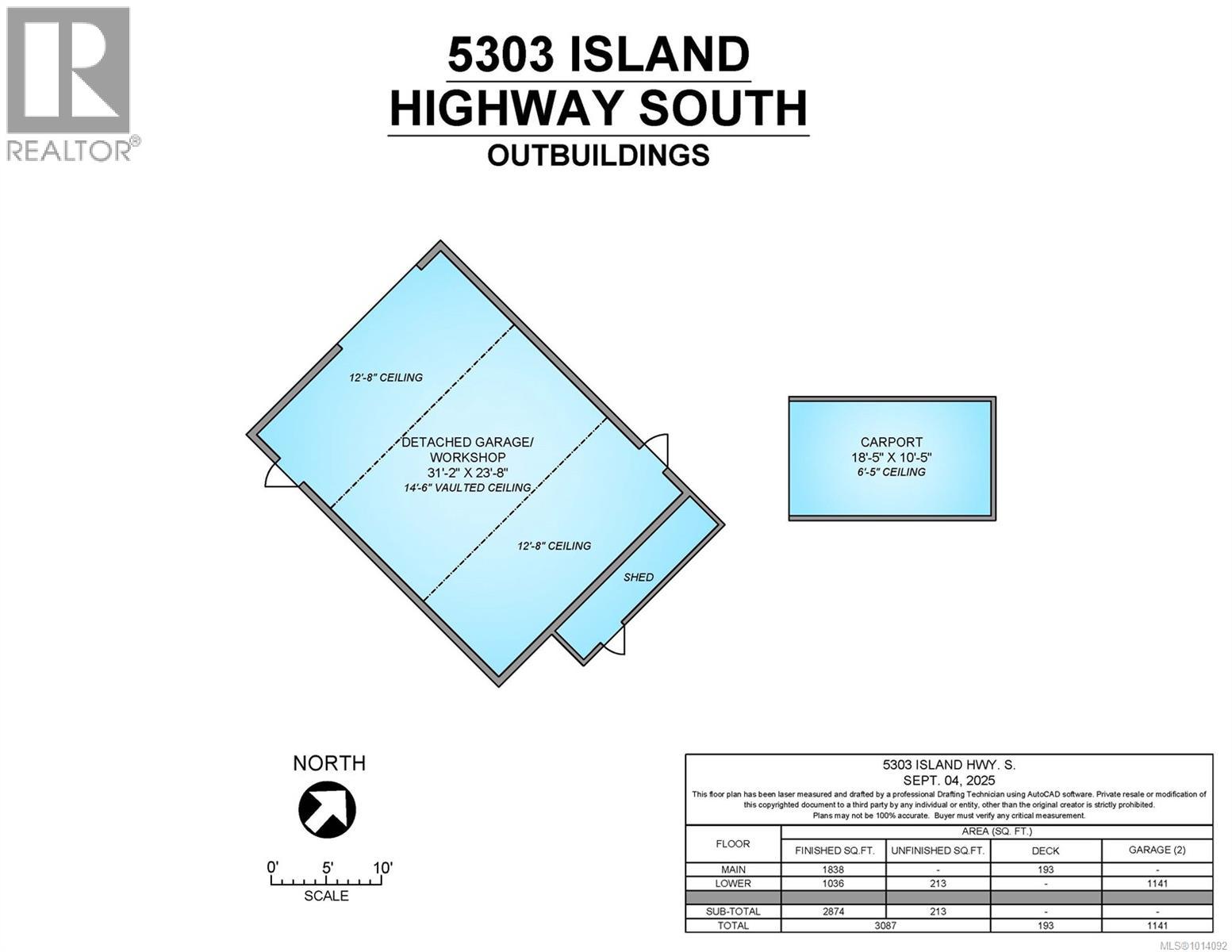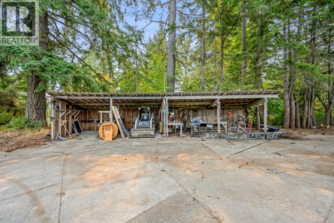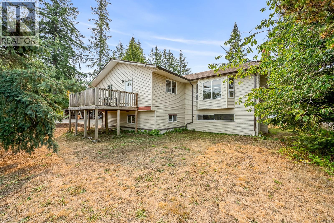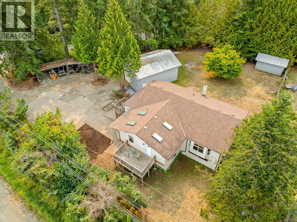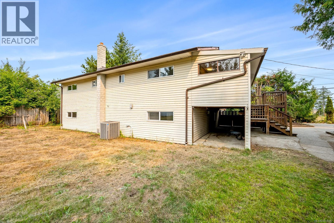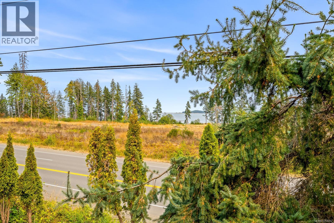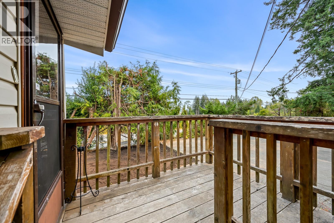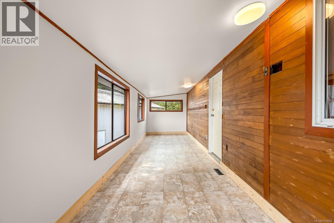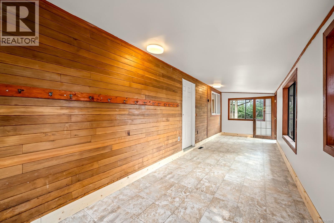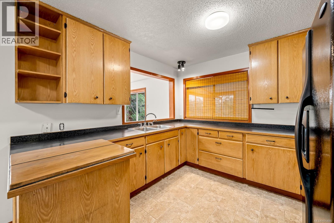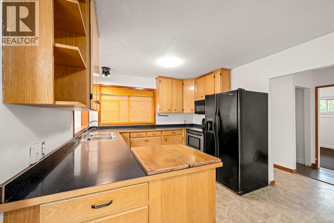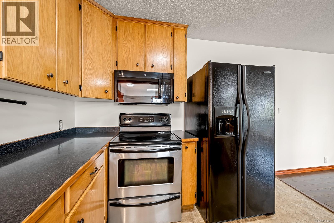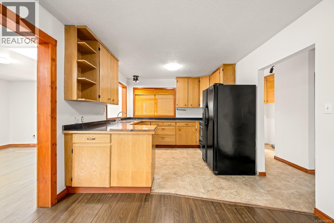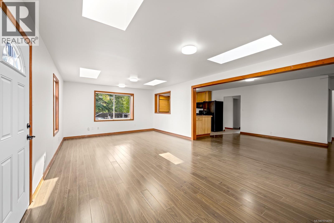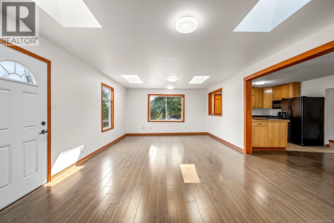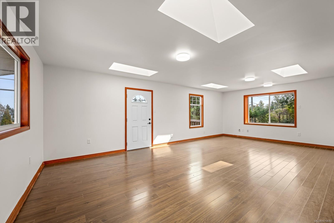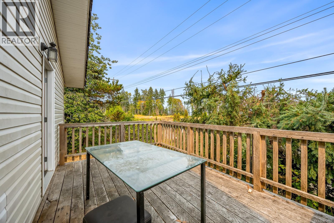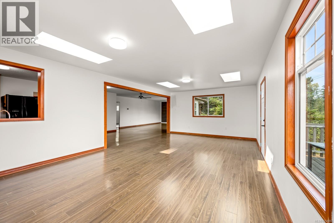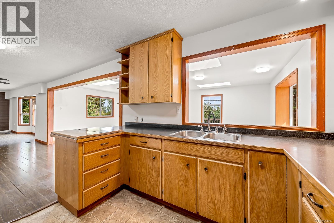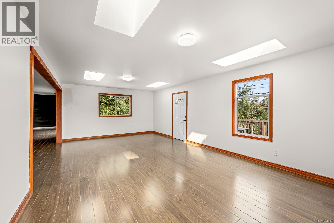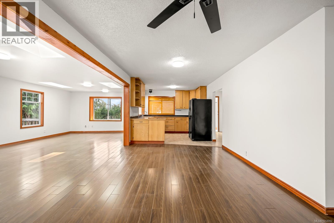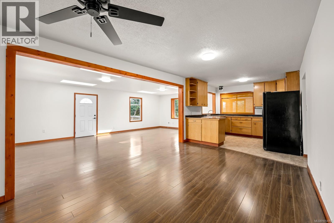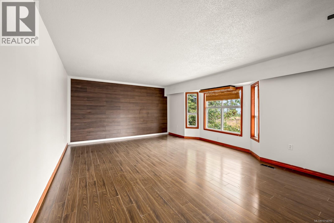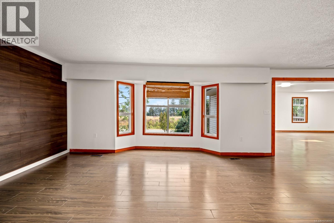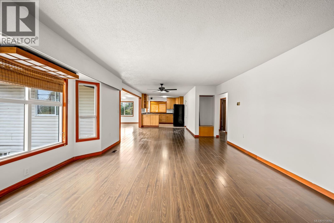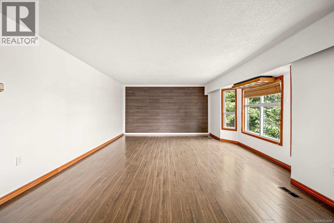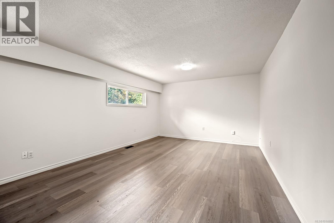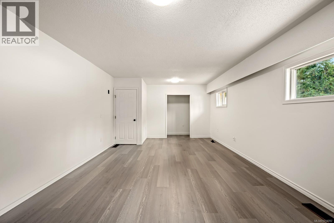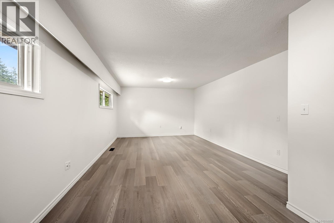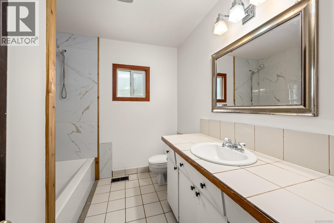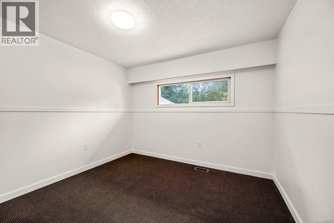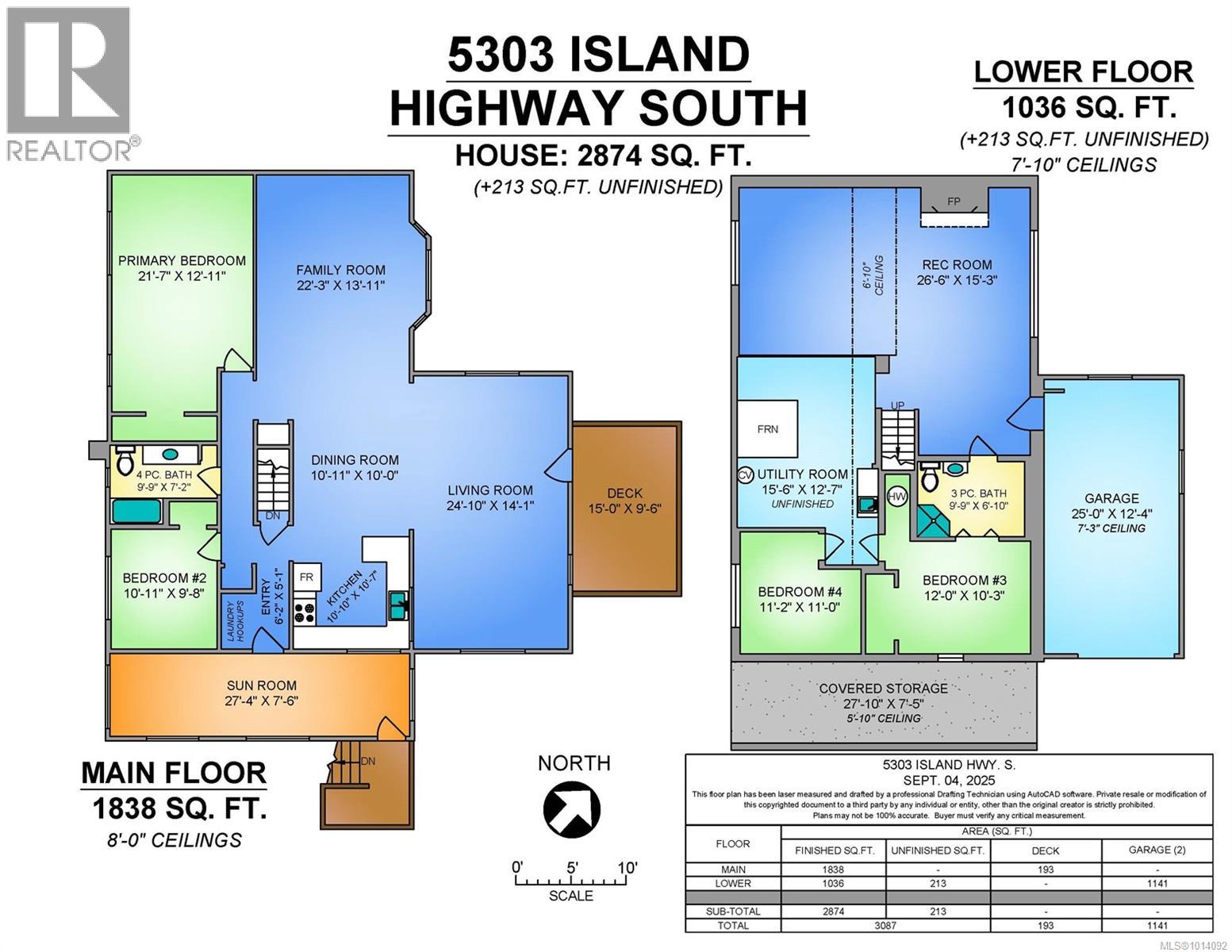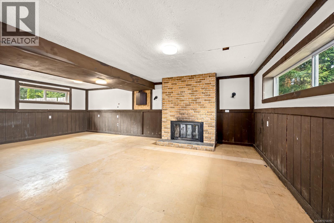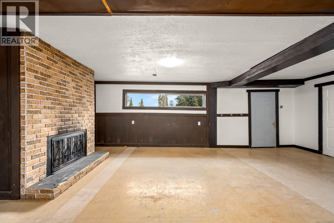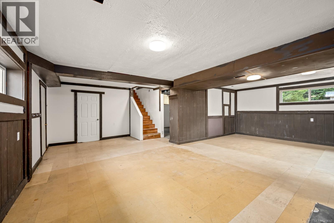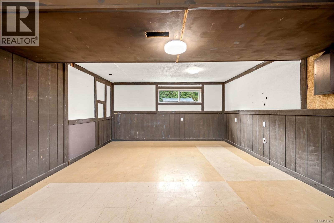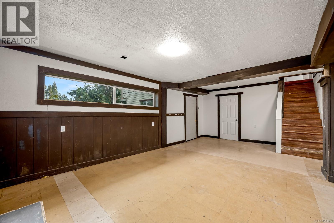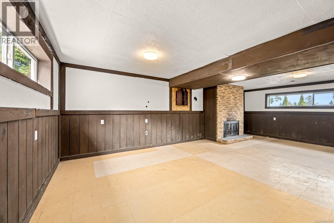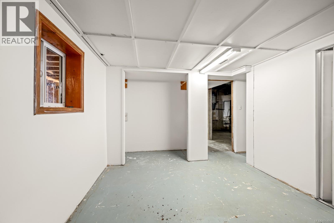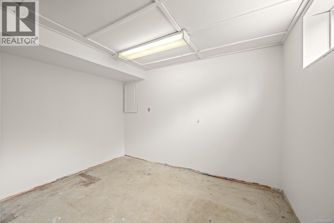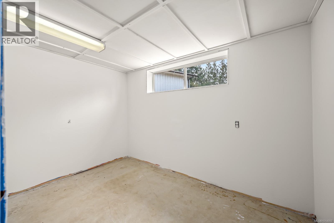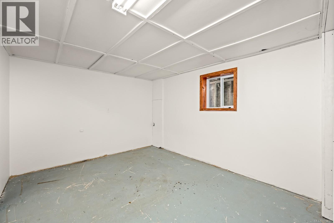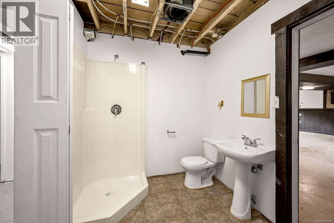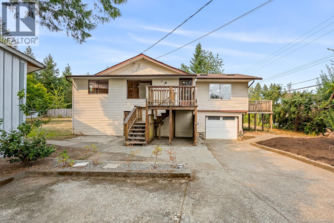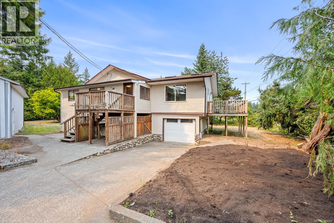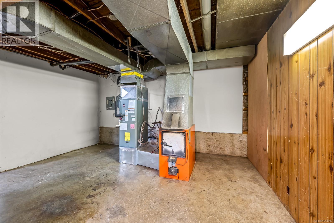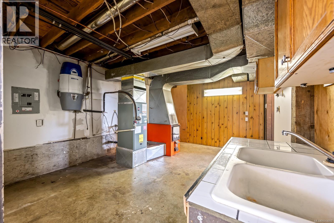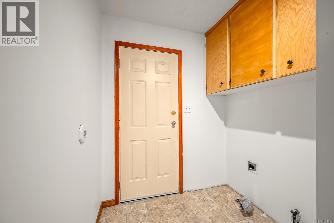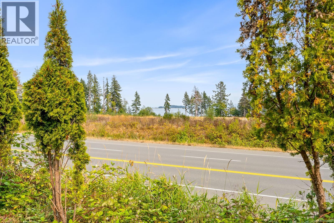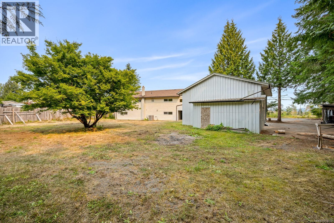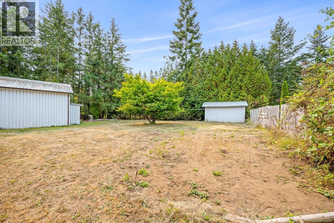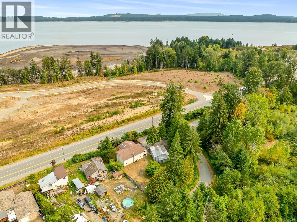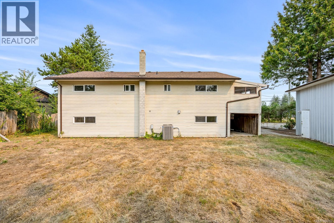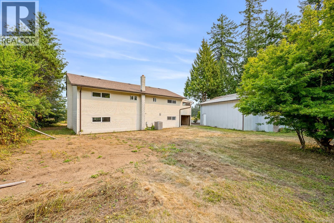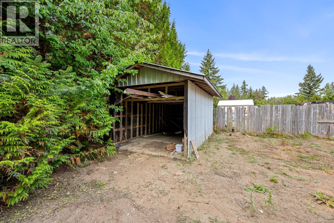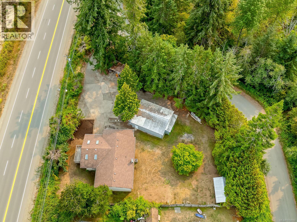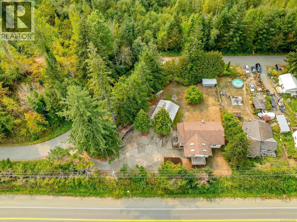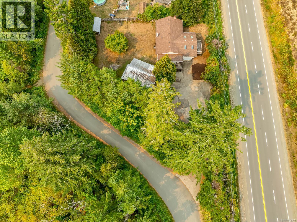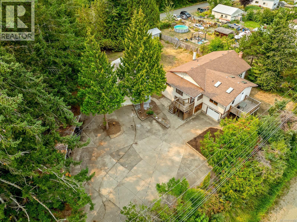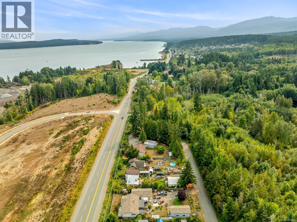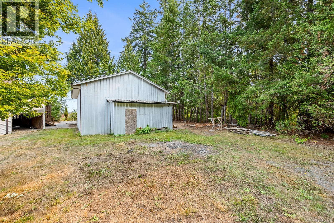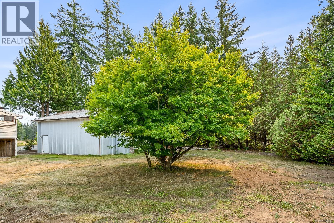5303 Island Hwy S Union Bay, British Columbia V0R 3B0
$749,000
Set on a generous 0.41-acre lot in Union Bay, this property offers space and versatility. Accessed from Washer Road, with over 2,800 sq.ft. of living space, the freshly painted home features 4 bedrooms, 2 bathrooms, large living room spaces and an attached single garage. There is an combination electric or wood burning forced air furnace with electric heat pump, also providing air conditioning for year-round comfort. A true standout is the 25’ x 30’ shop complete with a hoist—ideal for mechanics, hobbyists, or anyone in need of serious workspace. Wired for a hot tub. Whether you’re looking for room to grow, a place to create, or simply a solid home with valuable extras, this property delivers an opportunity not to be missed. (id:48643)
Property Details
| MLS® Number | 1014092 |
| Property Type | Single Family |
| Neigbourhood | Union Bay/Fanny Bay |
| Parking Space Total | 6 |
| Plan | 32507 |
| View Type | Ocean View |
Building
| Bathroom Total | 2 |
| Bedrooms Total | 4 |
| Constructed Date | 1973 |
| Cooling Type | Air Conditioned |
| Heating Fuel | Electric |
| Heating Type | Forced Air, Heat Pump |
| Size Interior | 3,087 Ft2 |
| Total Finished Area | 2874 Sqft |
| Type | House |
Land
| Acreage | No |
| Size Irregular | 17860 |
| Size Total | 17860 Sqft |
| Size Total Text | 17860 Sqft |
| Zoning Description | Ru-20 |
| Zoning Type | Residential |
Rooms
| Level | Type | Length | Width | Dimensions |
|---|---|---|---|---|
| Lower Level | Recreation Room | 26'6 x 15'3 | ||
| Lower Level | Bathroom | 9'9 x 6'10 | ||
| Lower Level | Utility Room | 15'6 x 12'7 | ||
| Lower Level | Bedroom | 11'2 x 11'0 | ||
| Lower Level | Bedroom | 12'0 x 10'3 | ||
| Main Level | Bedroom | 10'11 x 9'8 | ||
| Main Level | Bathroom | 9'9 x 7'2 | ||
| Main Level | Primary Bedroom | 21'7 x 12'11 | ||
| Main Level | Living Room | 24'10 x 14'1 | ||
| Main Level | Family Room | 22'3 x 13'11 | ||
| Main Level | Dining Room | 10'11 x 10'10 | ||
| Main Level | Kitchen | 10'10 x 10'7 | ||
| Main Level | Entrance | 6'2 x 5'1 | ||
| Main Level | Sunroom | 27'4 x 7'6 |
https://www.realtor.ca/real-estate/28870201/5303-island-hwy-s-union-bay-union-bayfanny-bay
Contact Us
Contact us for more information

Val Wright
Personal Real Estate Corporation
www.thewrightgroup.ca/
www.facebook.com/TheWrightGroupRealEstate
www.linkedin.com/in/rlpvalwright/
www.instagram.com/thewrightgroup.ca/
#121 - 750 Comox Road
Courtenay, British Columbia V9N 3P6
(250) 334-3124
(800) 638-4226
(250) 334-1901

Jennifer Vinzenz
#121 - 750 Comox Road
Courtenay, British Columbia V9N 3P6
(250) 334-3124
(800) 638-4226
(250) 334-1901

