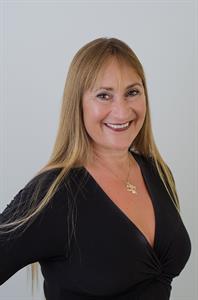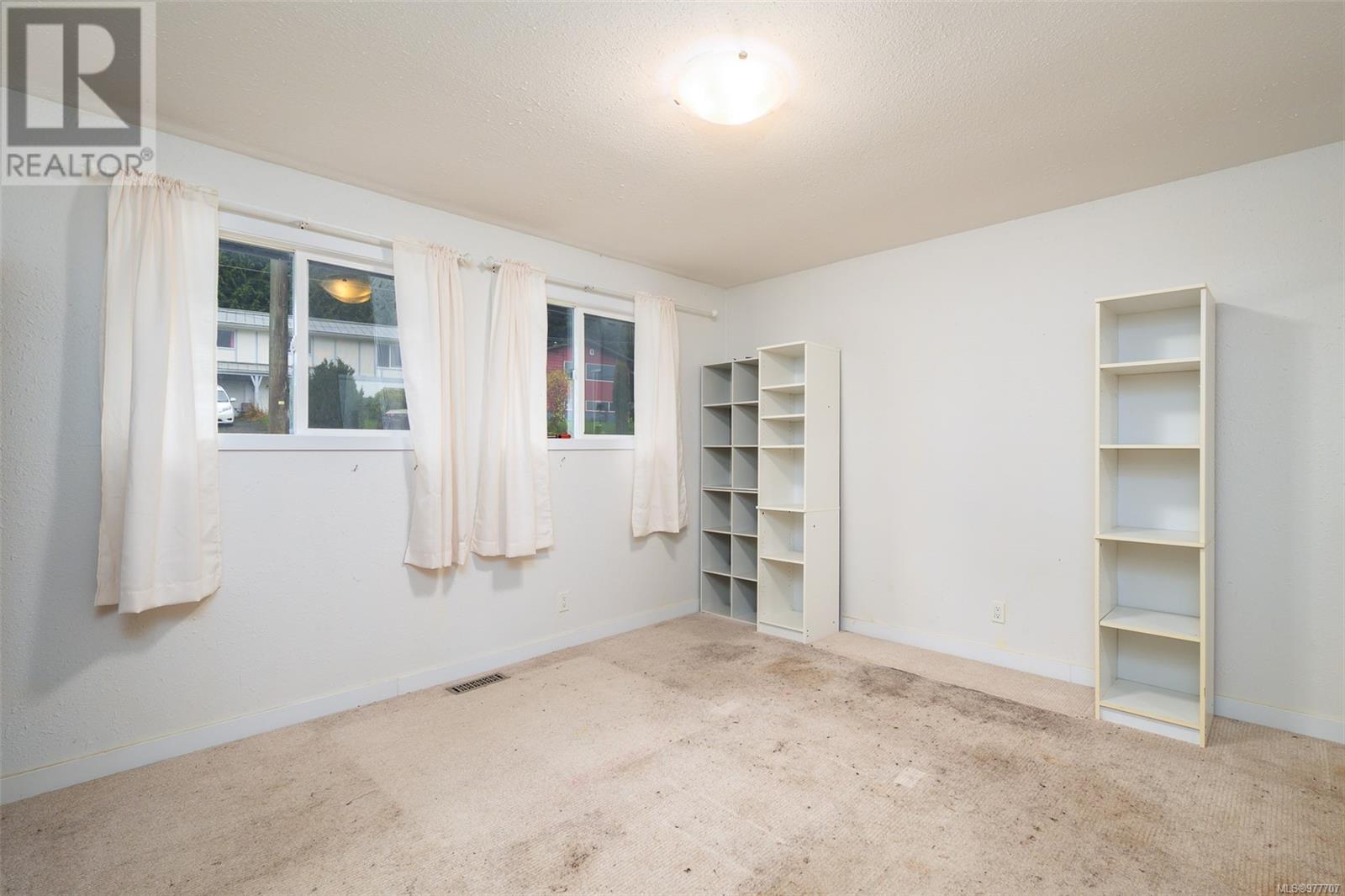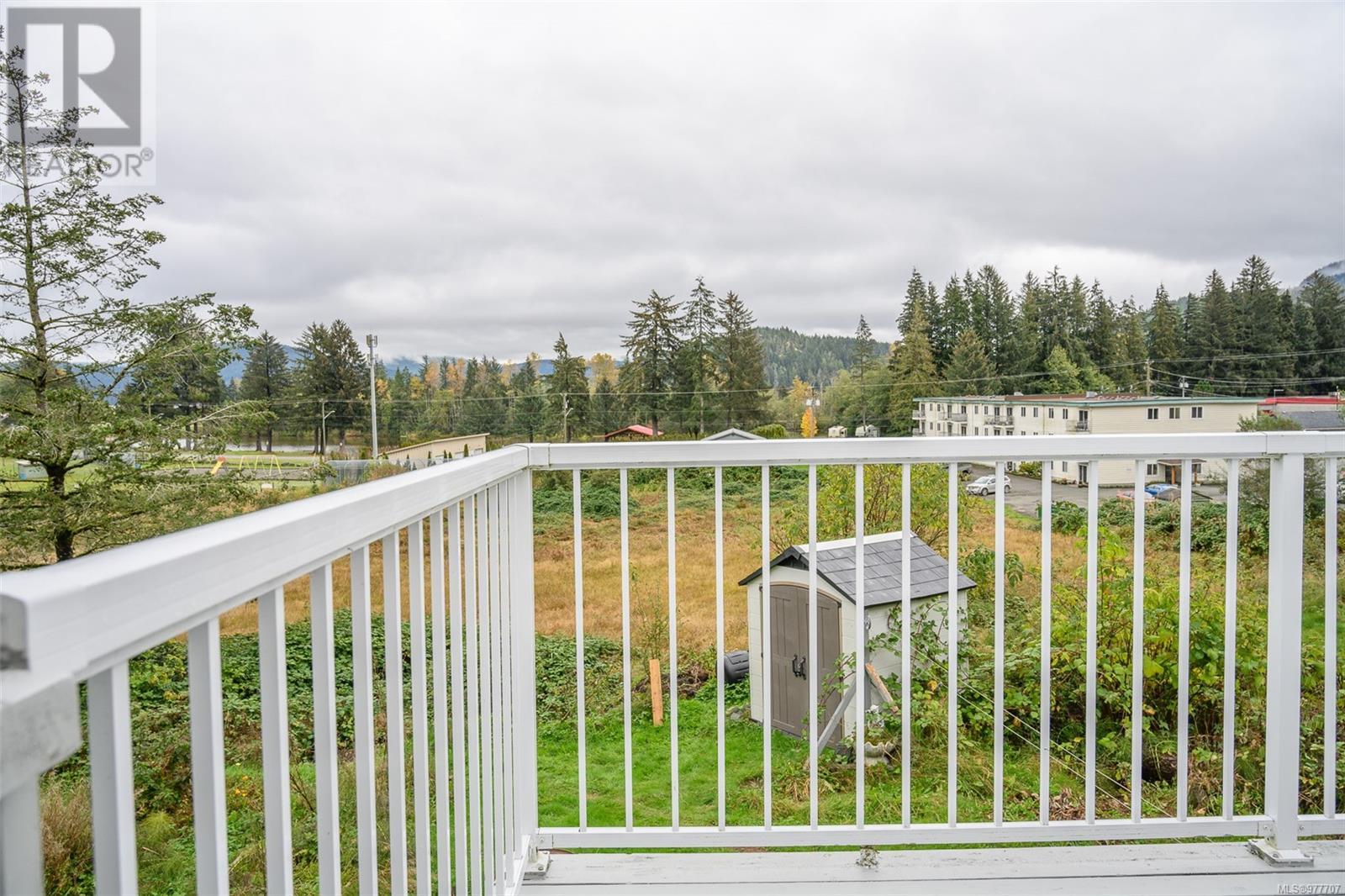531 Macmillan Dr Sayward, British Columbia V0P 1R0
$359,000
Updated 3 bed, 1 1/2 baths. Renovated in 2018: flooring, windows, roof, new electric furnace, new wood stove that has never been used, new gas generator for power failures, new gutters 2019. Large spacious family room downstairs, garden boxes and small greenhouse in backyard. Located in the village of Sayward close to Rec centre (with in door swimming pool and weight room), elementary school, new regional library, clinic and minutes to the Marina (id:48643)
Property Details
| MLS® Number | 977707 |
| Property Type | Single Family |
| Neigbourhood | Kelsey Bay/Sayward |
| Features | Central Location, Other, Marine Oriented |
| Parking Space Total | 3 |
| Plan | Vip21662 |
| View Type | Mountain View, Ocean View |
Building
| Bathroom Total | 1 |
| Bedrooms Total | 3 |
| Appliances | Refrigerator, Stove, Washer, Dryer |
| Constructed Date | 1976 |
| Cooling Type | None |
| Heating Type | Other |
| Size Interior | 1,451 Ft2 |
| Total Finished Area | 1451 Sqft |
| Type | House |
Land
| Acreage | No |
| Size Irregular | 7405 |
| Size Total | 7405 Sqft |
| Size Total Text | 7405 Sqft |
| Zoning Type | Residential |
Rooms
| Level | Type | Length | Width | Dimensions |
|---|---|---|---|---|
| Lower Level | Storage | 6'7 x 11'5 | ||
| Lower Level | Laundry Room | 7'2 x 7'3 | ||
| Lower Level | Bedroom | 13'3 x 11'7 | ||
| Lower Level | Family Room | 15'10 x 11'7 | ||
| Main Level | Living Room | 15'3 x 14'11 | ||
| Main Level | Kitchen | 18'4 x 9'9 | ||
| Main Level | Bathroom | 4'11 x 9'9 | ||
| Main Level | Primary Bedroom | 13'4 x 11'10 | ||
| Main Level | Bedroom | 10'4 x 9'9 |
https://www.realtor.ca/real-estate/27519685/531-macmillan-dr-sayward-kelsey-baysayward
Contact Us
Contact us for more information

Susan Mallinson
www.susanmallinson.com/
972 Shoppers Row
Campbell River, British Columbia V9W 2C5
(250) 286-3293
(888) 286-1932
(250) 286-1932
www.campbellriverrealestate.com/





































