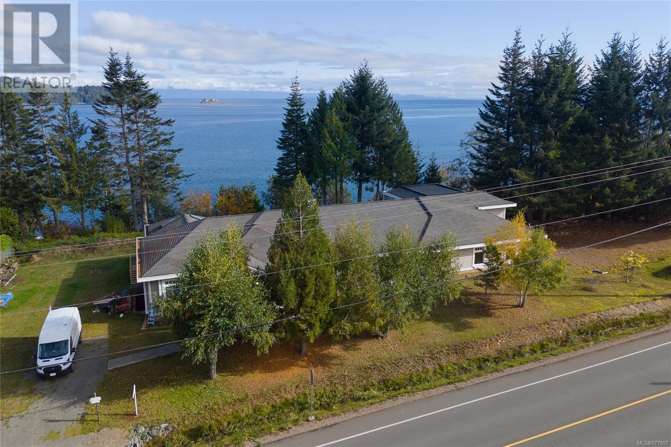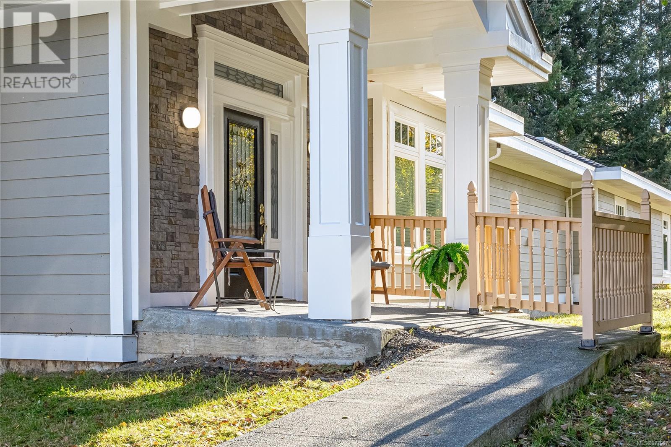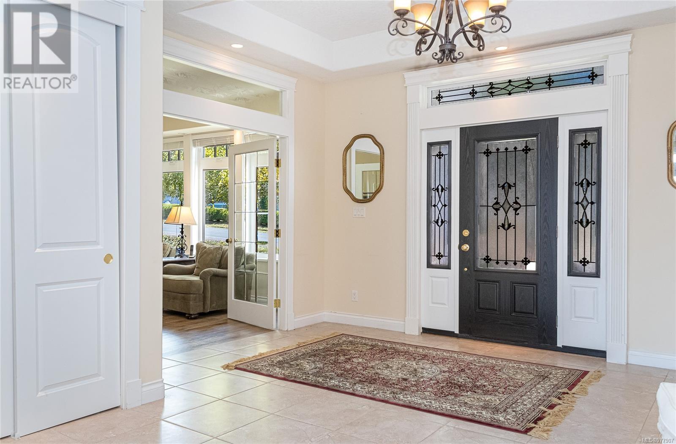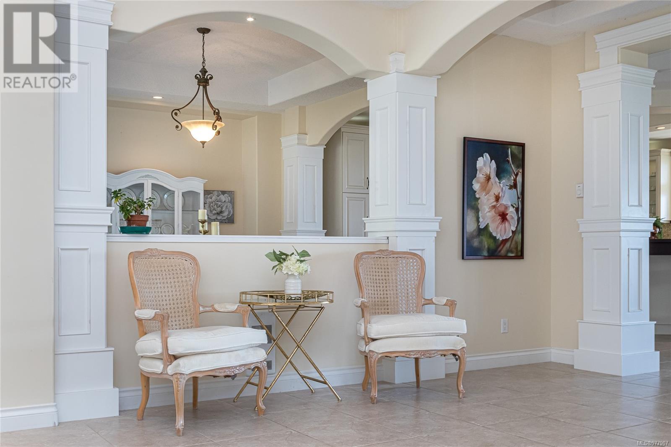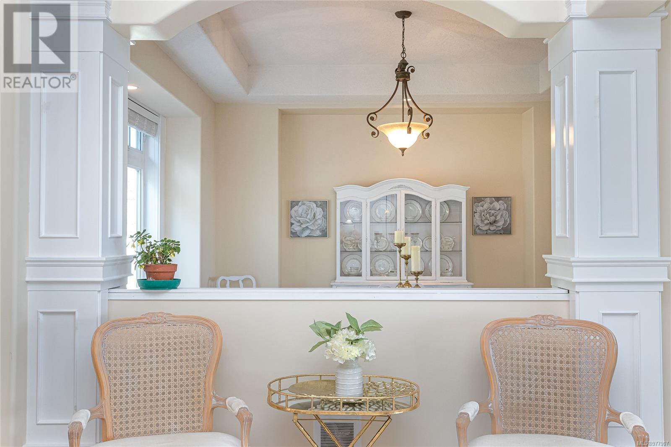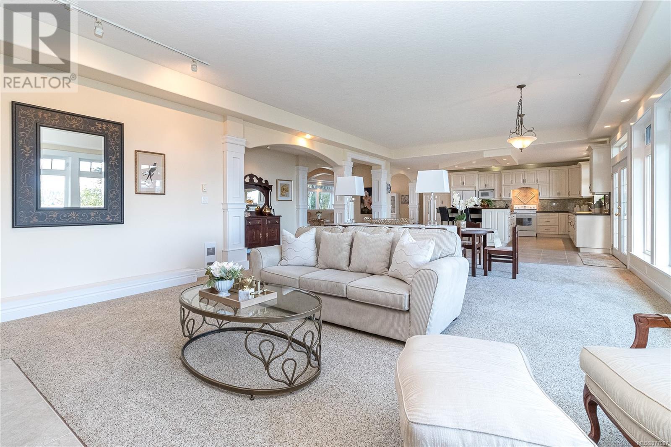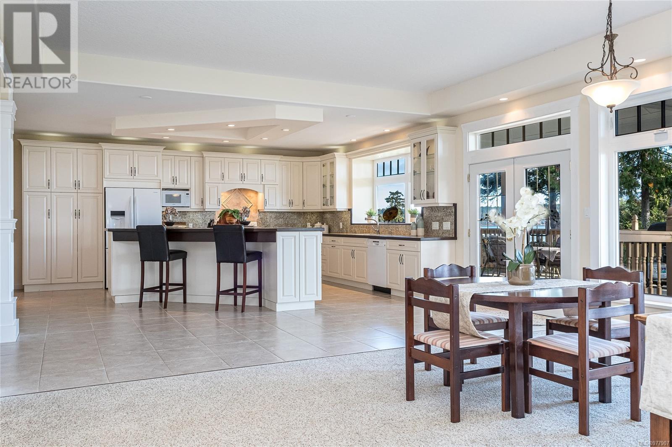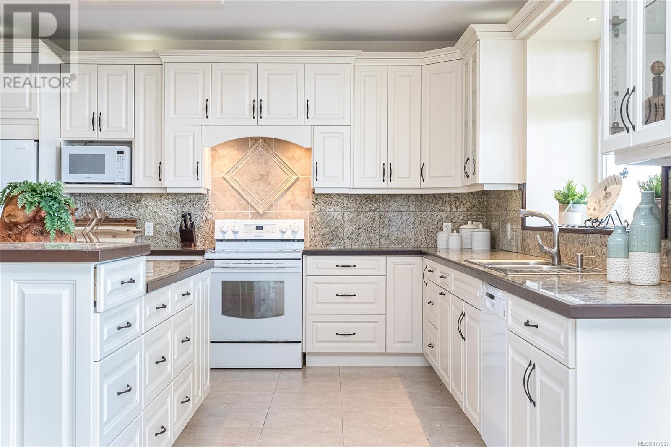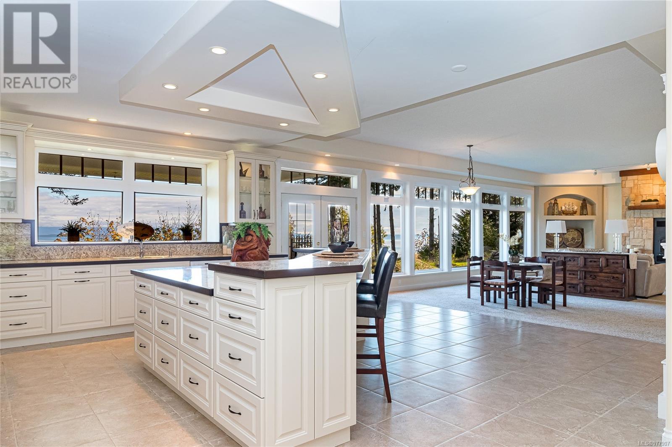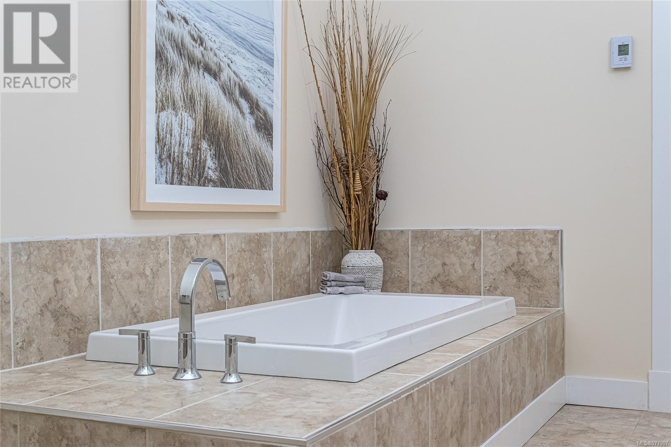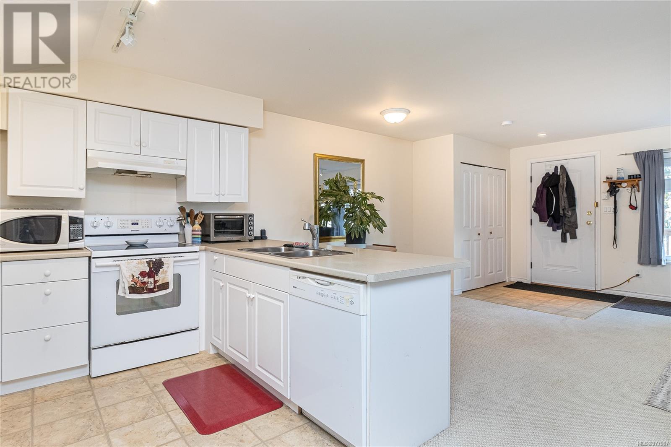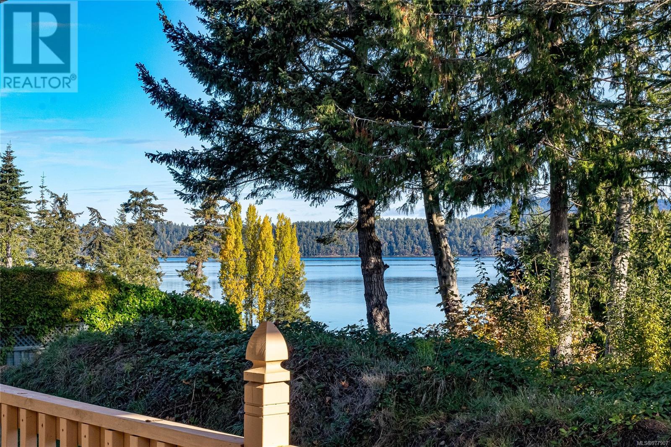5315 Gainsberg Rd Bowser, British Columbia V0R 1G0
$1,550,000
Introducing a splendid new listing in Deep Bay — a spacious 4,000 square foot home tailored for luxury and comfort. This remarkable property features two bedrooms, each accompanied by its own ensuite bathroom, enhancing privacy and ease of living. Noteworthy highlights include a grand entryway that welcomes you into the home, leading to an oversized kitchen perfect for culinary enthusiasts, and a formal dining room designed for memorable gatherings. The living room, equipped with a wood fireplace and floor-to-ceiling windows, offers breathtaking ocean views, ensuring every moment at home feels like a retreat. Additional amenities include a large den perfect for a home office or relaxation space, and a separate suite complete with its own hydro meter, ideal for guests or potential rental opportunities. Externally, the property boasts a triple car garage with ample space for a boat, and a vast lot that promises endless potential for landscaping and outdoor activities. The unfinished basement offers creative freedom to transform it into a personalized space that suits your lifestyle. This house is not just a residence; it's a haven where every detail works in harmony to create a profoundly welcoming atmosphere. Don’t miss the opportunity to own this exquisite home in a prestigious neighborhood. Schedule your visit today and come see the possibilities awaiting at this one of a kind home. (id:48643)
Property Details
| MLS® Number | 977907 |
| Property Type | Single Family |
| Neigbourhood | Bowser/Deep Bay |
| Features | Central Location, Other, Marine Oriented |
| Parking Space Total | 6 |
| Plan | Vip56846 |
| View Type | Ocean View |
| Water Front Type | Waterfront On Ocean |
Building
| Bathroom Total | 4 |
| Bedrooms Total | 3 |
| Constructed Date | 2010 |
| Cooling Type | None |
| Fireplace Present | Yes |
| Fireplace Total | 1 |
| Heating Fuel | Electric |
| Size Interior | 7,573 Ft2 |
| Total Finished Area | 3931 Sqft |
| Type | House |
Land
| Access Type | Road Access |
| Acreage | No |
| Size Irregular | 0.74 |
| Size Total | 0.74 Ac |
| Size Total Text | 0.74 Ac |
| Zoning Type | Residential |
Rooms
| Level | Type | Length | Width | Dimensions |
|---|---|---|---|---|
| Second Level | Bathroom | 3-Piece | ||
| Second Level | Dining Room | 11'0 x 7'7 | ||
| Second Level | Kitchen | 11'9 x 9'6 | ||
| Main Level | Ensuite | 3-Piece | ||
| Main Level | Bedroom | 12'11 x 12'6 | ||
| Main Level | Storage | 12'5 x 5'11 | ||
| Main Level | Laundry Room | 9'11 x 5'11 | ||
| Main Level | Bathroom | 2-Piece | ||
| Main Level | Ensuite | 5-Piece | ||
| Main Level | Primary Bedroom | 21'5 x 14'10 | ||
| Main Level | Living Room | 21'0 x 19'1 | ||
| Main Level | Eating Area | 14'3 x 19'4 | ||
| Main Level | Kitchen | 16'2 x 20'5 | ||
| Main Level | Dining Room | 12'10 x 12'3 | ||
| Main Level | Bedroom | 14'1 x 14'11 | ||
| Main Level | Entrance | 13'7 x 16'1 | ||
| Additional Accommodation | Living Room | 19'7 x 15'0 |
https://www.realtor.ca/real-estate/27567464/5315-gainsberg-rd-bowser-bowserdeep-bay
Contact Us
Contact us for more information
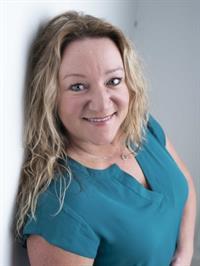
Candice Svrta
Personal Real Estate Corporation
113 West Second Ave P.o. Box 1890
Qualicum Beach, British Columbia V9K 1T5
(250) 752-2466
(800) 668-3622
(250) 752-2433
www.remax-anchor-qualicumbeach-bc.com/





