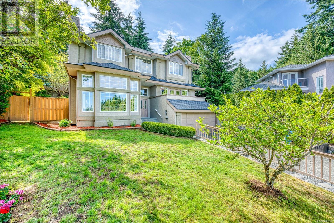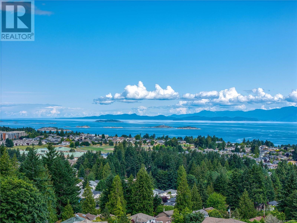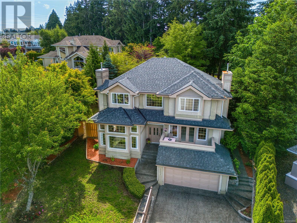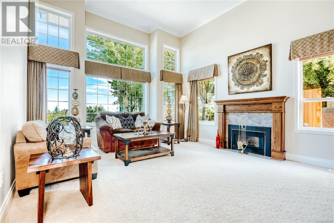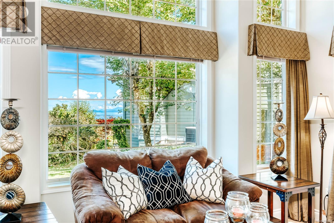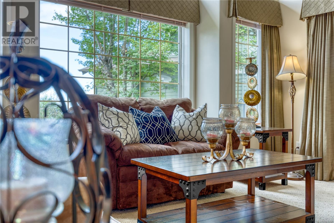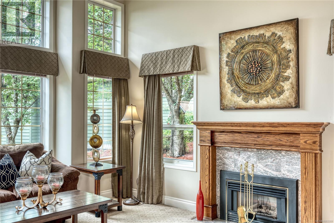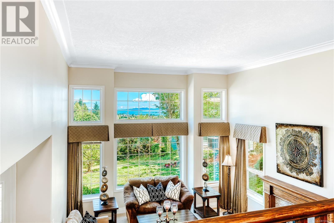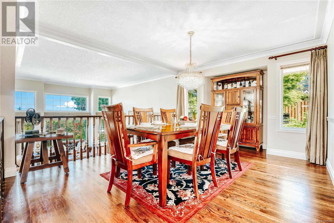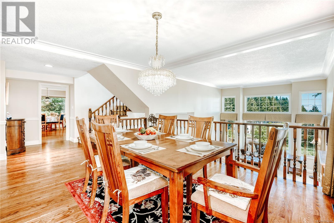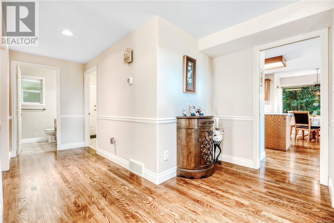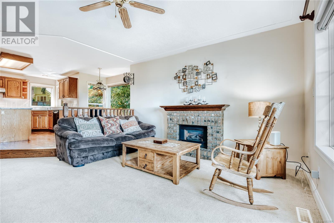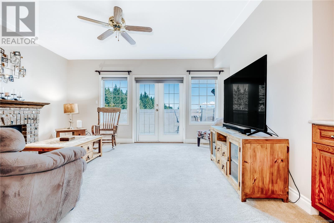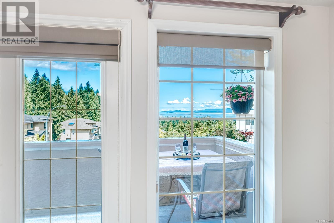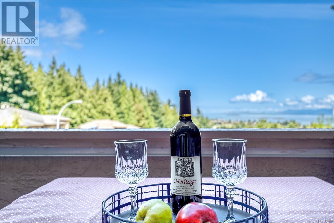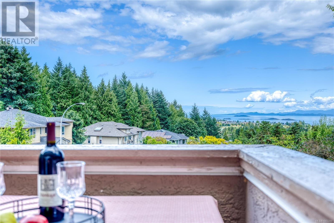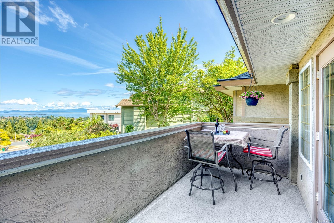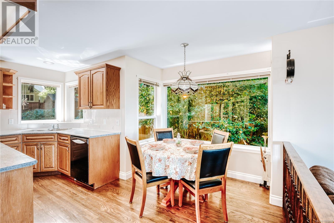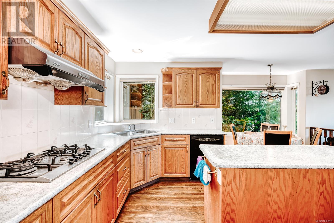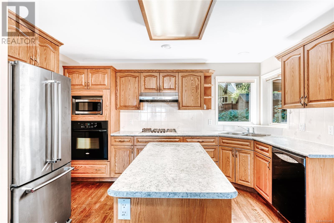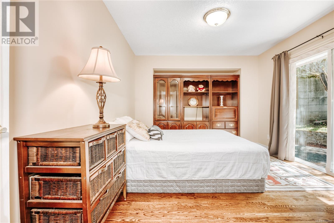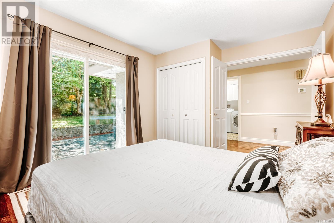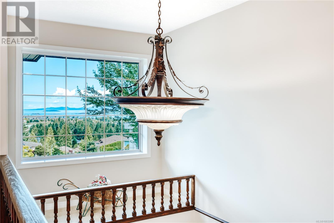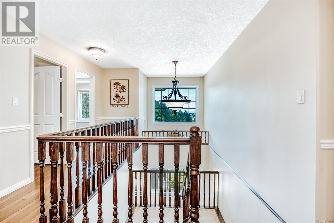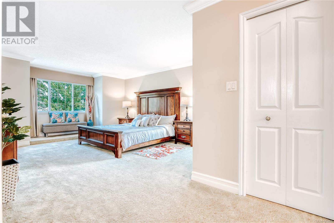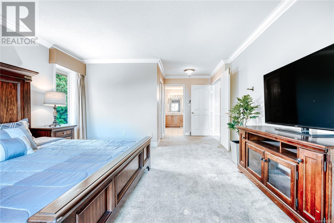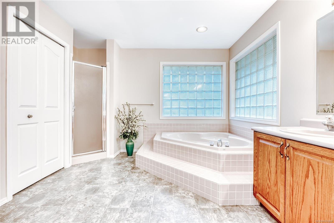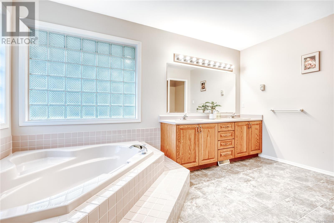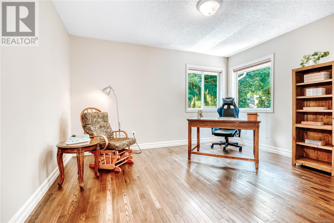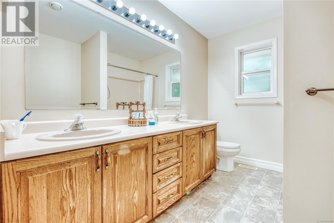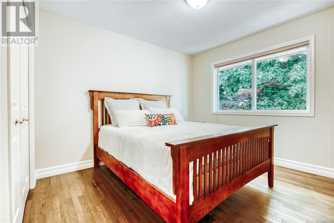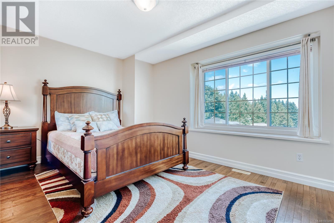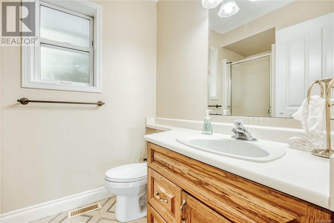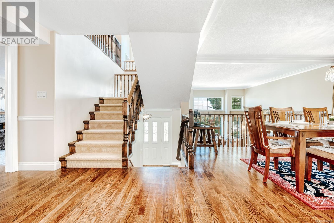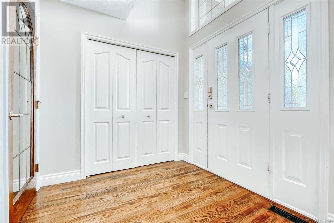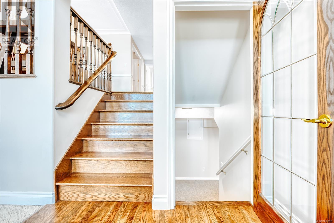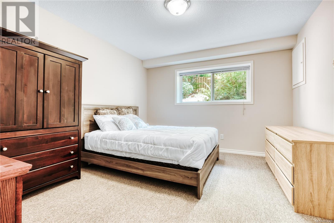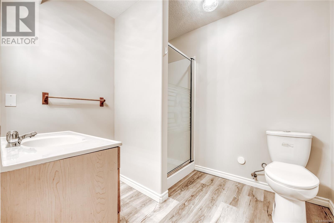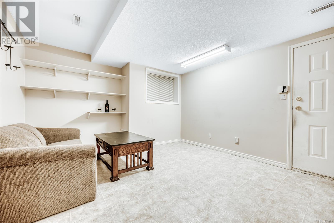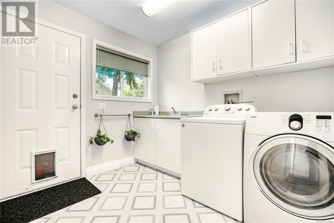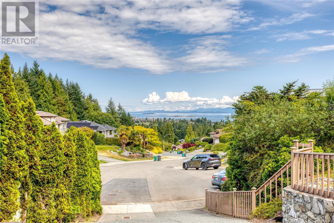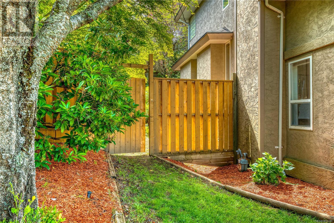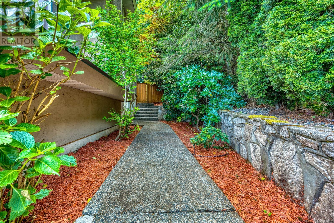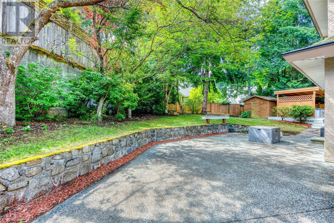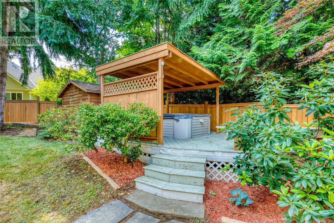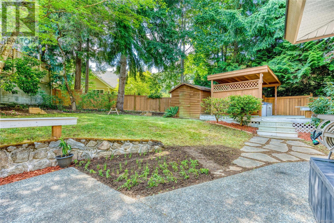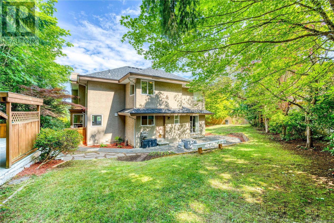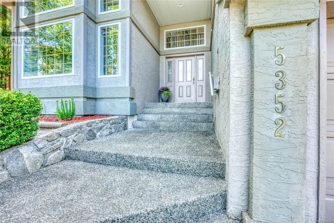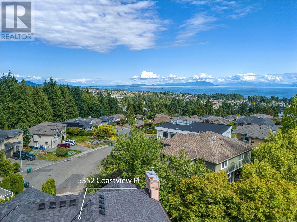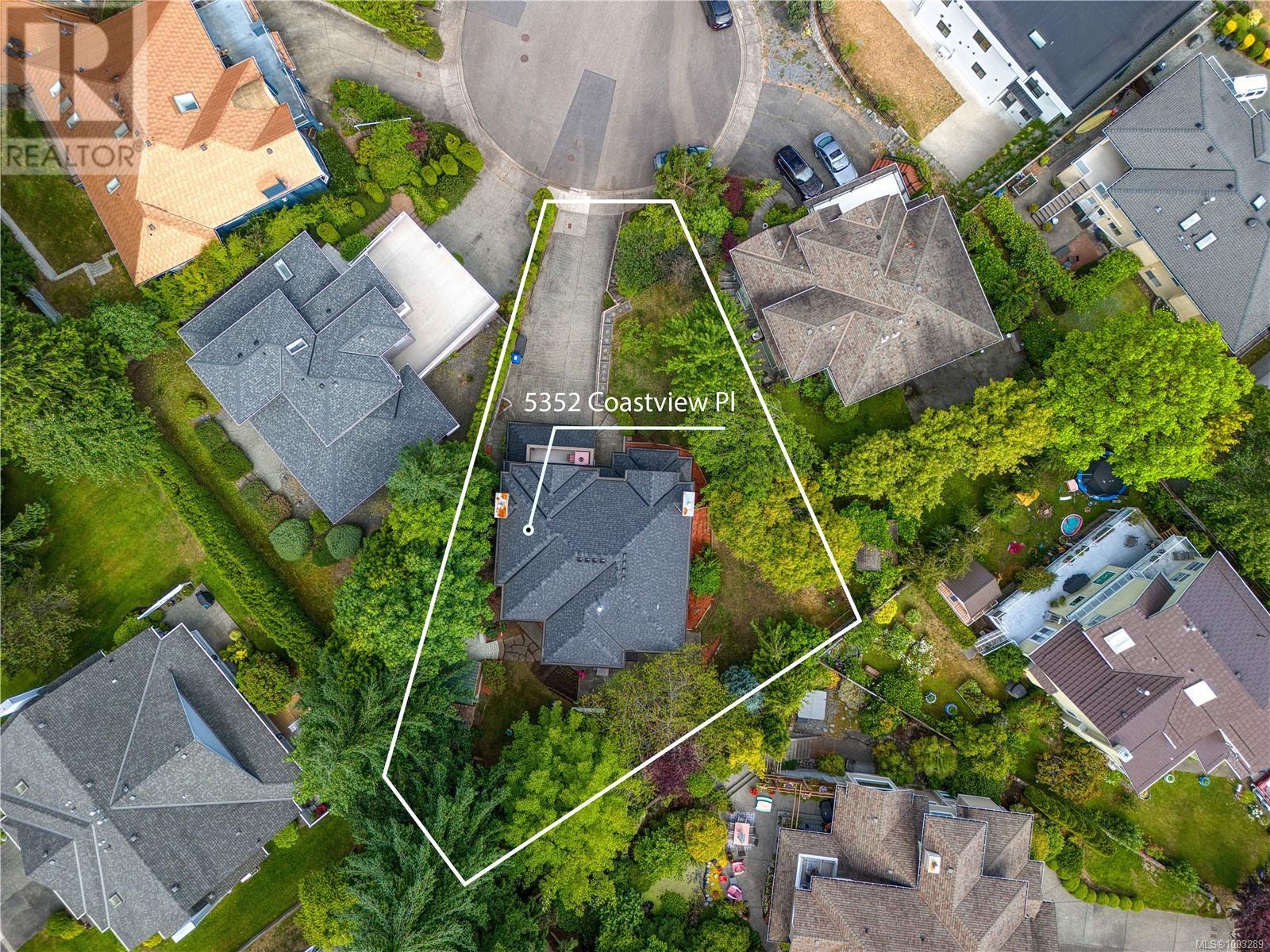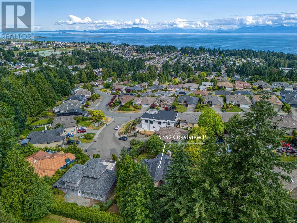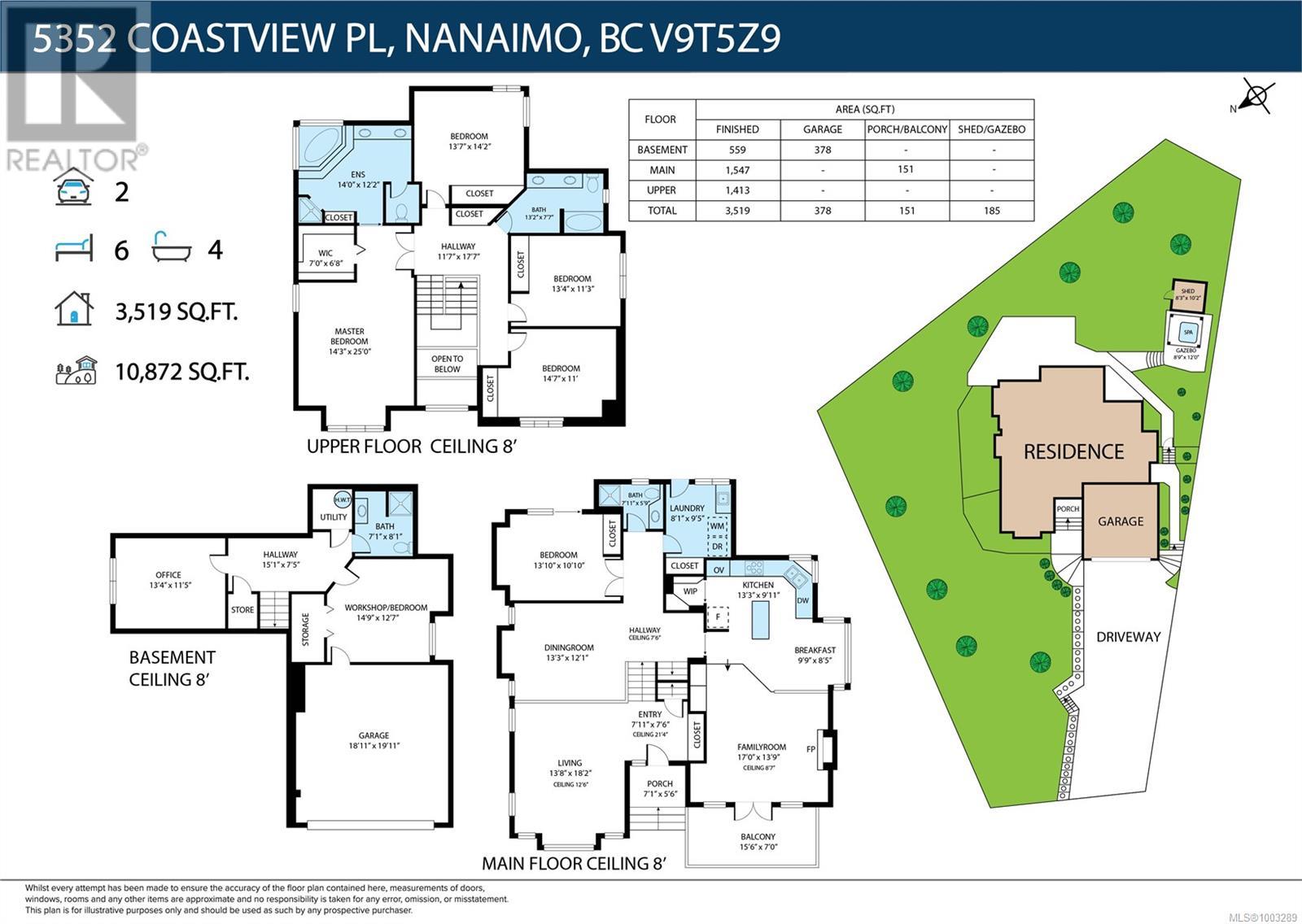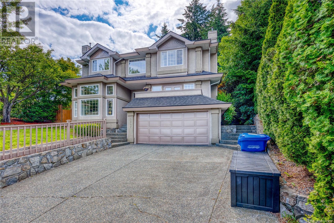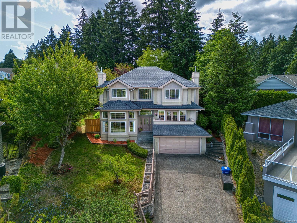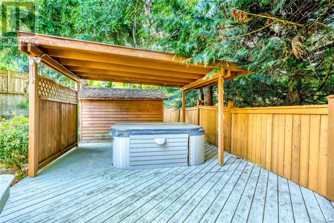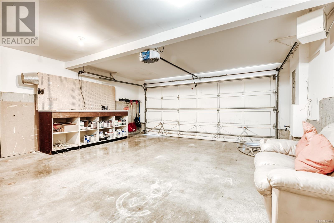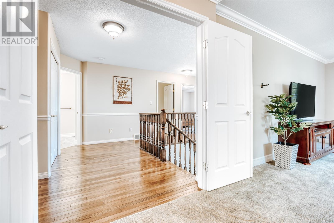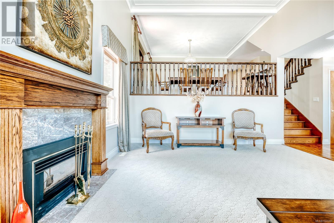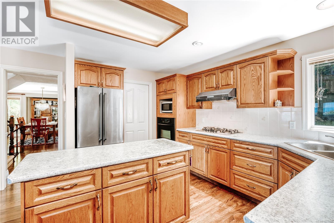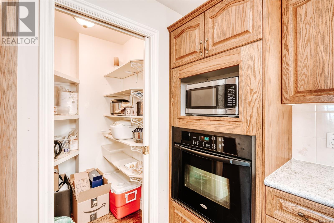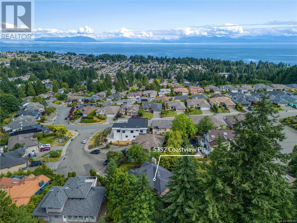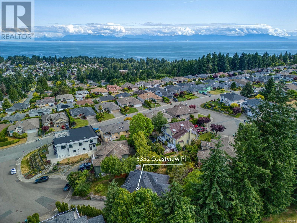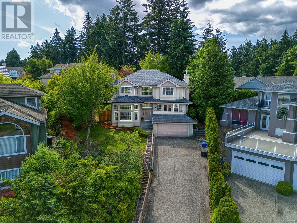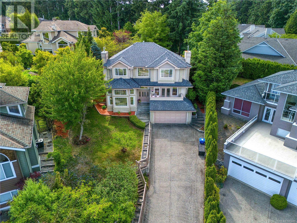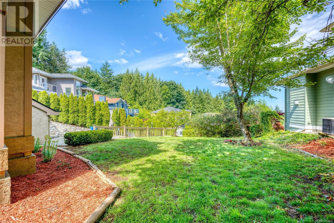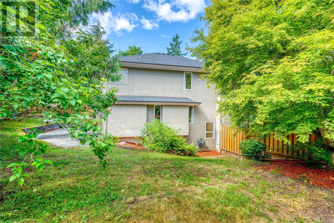5352 Coastview Pl Nanaimo, British Columbia V9T 5Z9
$1,299,000
This custom-built, multi-level home is perfectly designed for a large family, set on a private, oversized lot with breathtaking views—no power lines or rooftops in sight! The interior showcases a graceful turned staircase, gleaming hardwood floors, and a bright, open kitchen/family room at the heart of the home. The sunny breakfast nook feels like a cozy retreat in Butchart Gardens. Offering 6 bedrooms including a luxurious primary suite with ensuite, 4 bathrooms, a soaring vaulted-ceiling living room, a private den, and a beautifully landscaped backyard with gazebo and hot tub (as-is condition). Ideally located in one of North Nanaimo’s most prestigious neighborhoods, tucked at the end of a quiet cul-de-sac, yet close to all amenities, this home blends space, comfort, and convenience in a truly special setting. A rare find! (id:48643)
Property Details
| MLS® Number | 1003289 |
| Property Type | Single Family |
| Neigbourhood | North Nanaimo |
| Features | Central Location, Cul-de-sac, Private Setting, Other |
| Parking Space Total | 2 |
| View Type | Ocean View |
Building
| Bathroom Total | 4 |
| Bedrooms Total | 6 |
| Constructed Date | 1993 |
| Cooling Type | None |
| Fireplace Present | Yes |
| Fireplace Total | 2 |
| Heating Fuel | Natural Gas |
| Heating Type | Forced Air, Heat Recovery Ventilation (hrv) |
| Size Interior | 3,938 Ft2 |
| Total Finished Area | 3448 Sqft |
| Type | House |
Parking
| Garage |
Land
| Access Type | Road Access |
| Acreage | No |
| Size Irregular | 10872 |
| Size Total | 10872 Sqft |
| Size Total Text | 10872 Sqft |
| Zoning Description | R5 |
| Zoning Type | Residential |
Rooms
| Level | Type | Length | Width | Dimensions |
|---|---|---|---|---|
| Second Level | Primary Bedroom | 21'10 x 13'11 | ||
| Second Level | Ensuite | 5-Piece | ||
| Second Level | Bedroom | 13'2 x 13'6 | ||
| Second Level | Bathroom | 5-Piece | ||
| Second Level | Bedroom | 11'2 x 13'2 | ||
| Second Level | Bedroom | 13'3 x 11'0 | ||
| Lower Level | Bedroom | 13'1 x 11'6 | ||
| Lower Level | Bathroom | 3-Piece | ||
| Lower Level | Den | 12'4 x 12'5 | ||
| Main Level | Entrance | 7'11 x 7'5 | ||
| Main Level | Living Room | 14'2 x 16'5 | ||
| Main Level | Bedroom | 10'7 x 13'6 | ||
| Main Level | Bathroom | 3-Piece | ||
| Main Level | Kitchen | 13'1 x 16'2 | ||
| Main Level | Family Room | 14' x 17' | ||
| Main Level | Dining Room | 13'7 x 12'3 | ||
| Main Level | Laundry Room | 9'2 x 8'2 |
https://www.realtor.ca/real-estate/28523925/5352-coastview-pl-nanaimo-north-nanaimo
Contact Us
Contact us for more information

Xu Sun
Personal Real Estate Corporation
103-91 Chapel Street
Nanaimo, British Columbia V9R 0J3
(833) 817-6506
(866) 253-9200
www.exprealty.ca/

