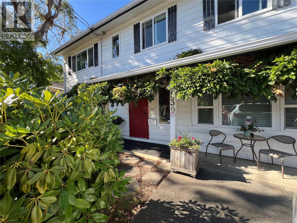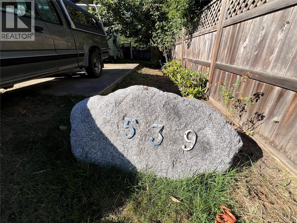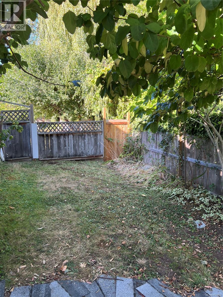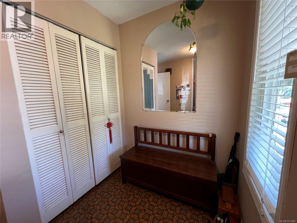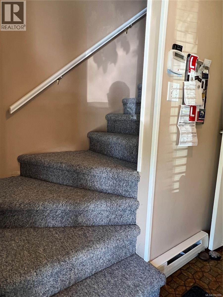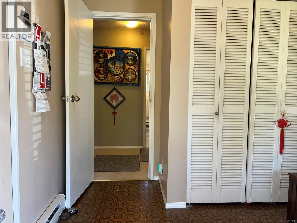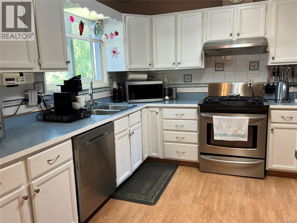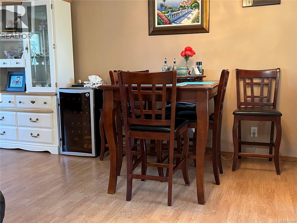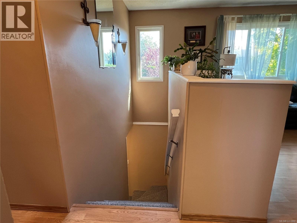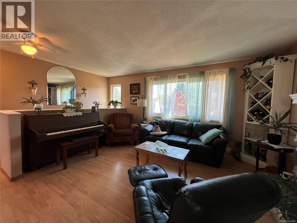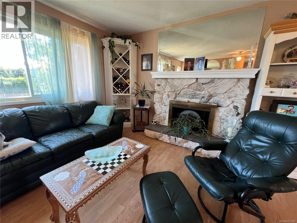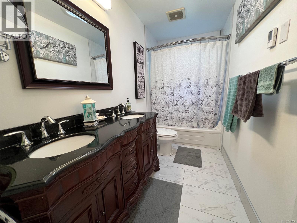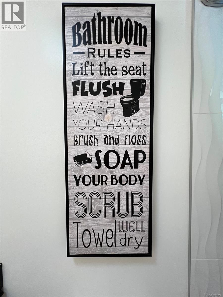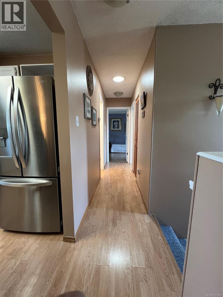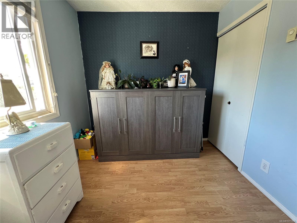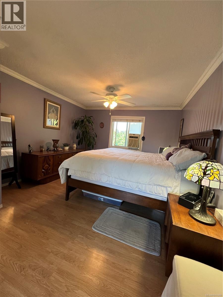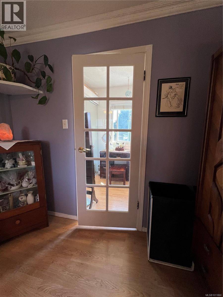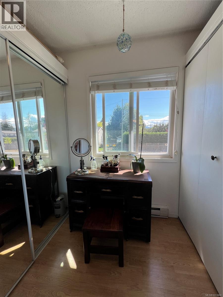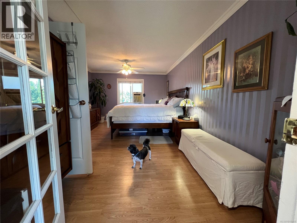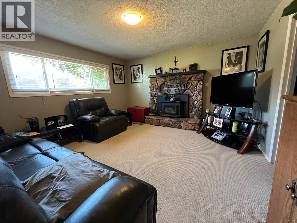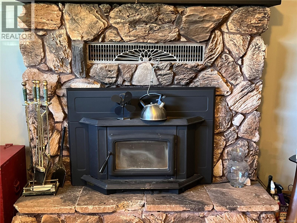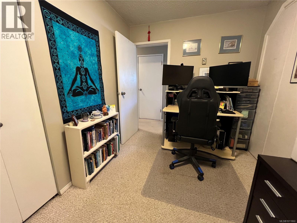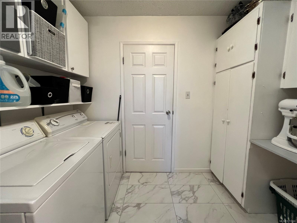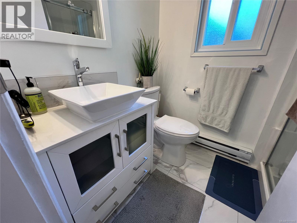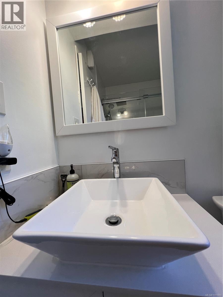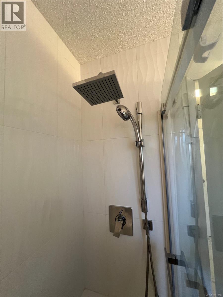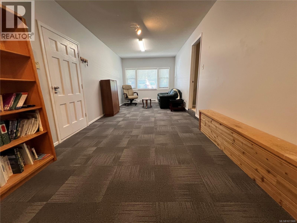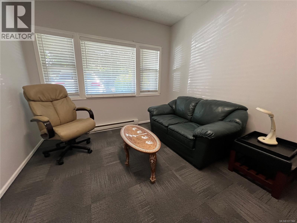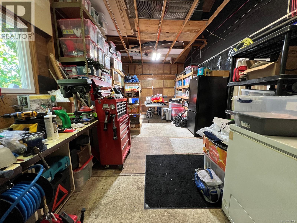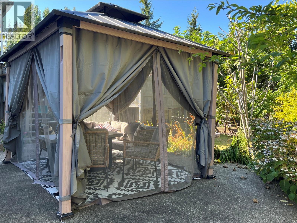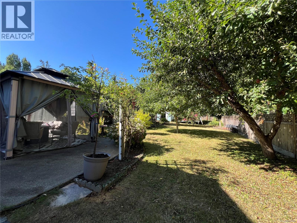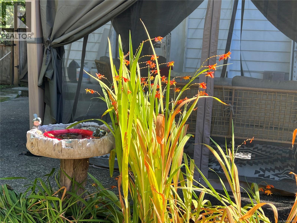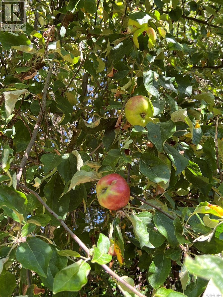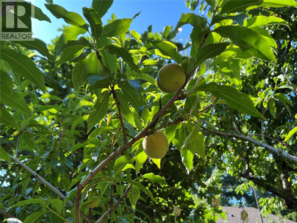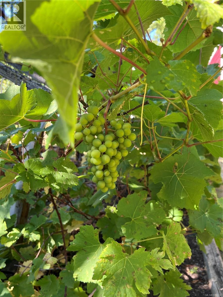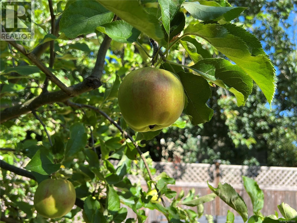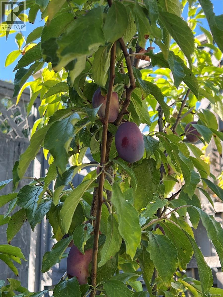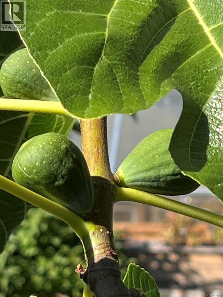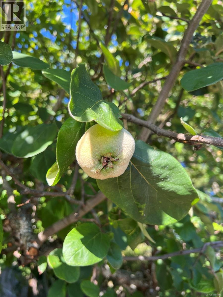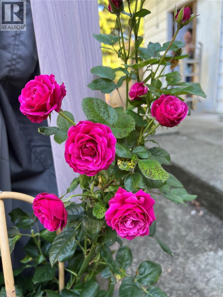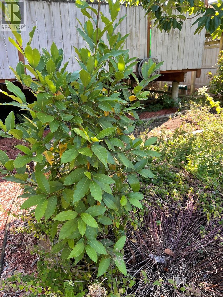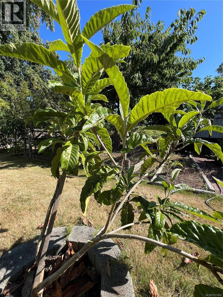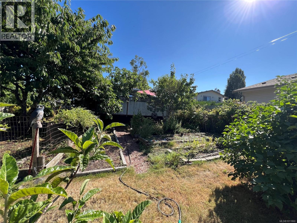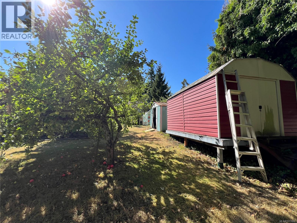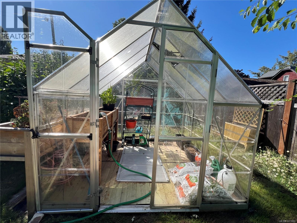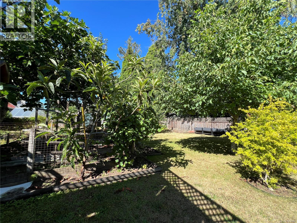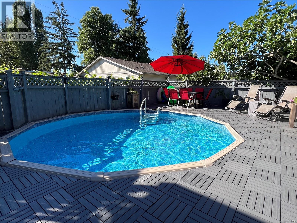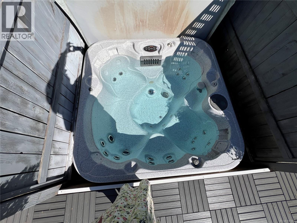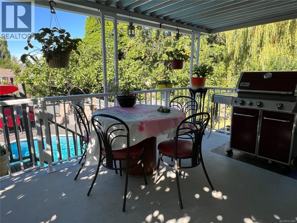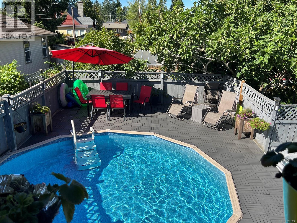539 Rowan Ave Parksville, British Columbia V9P 1H3
$849,900
PRICE REDUCED Welcome to this spacious 4-bedroom, 2-bath family home, perfectly designed for both comfort and entertaining. Set on a large property in a wonderful family-friendly neighborhood, this home truly has it all. Step outside to enjoy resort-style living with an above-ground pool, hot tub, and over 700 sq ft of deck space — plus a large patio with gazebo, perfect for gatherings. Two oversized sheds and a greenhouse provide ample storage and hobby space. For those who love to garden, the yard is a true paradise: grapes, apples, pears, figs, black walnuts, quince, olives, apricots, and more are already thriving here, creating an abundant and unique outdoor retreat. Inside, you’ll find a bright, functional layout with newer stainless-steel appliances and plenty of room for family life. The natural gas BBQ connection makes outdoor cooking a breeze. This property is the perfect blend of family comfort, outdoor living, and self-sufficiency — a rare find that won’t last long! (id:48643)
Property Details
| MLS® Number | 1011860 |
| Property Type | Single Family |
| Neigbourhood | Parksville |
| Features | Curb & Gutter, Wooded Area, Other |
| Parking Space Total | 4 |
| Plan | Vip29473 |
| Structure | Greenhouse, Shed |
Building
| Bathroom Total | 2 |
| Bedrooms Total | 4 |
| Appliances | Dishwasher, Hot Tub, Microwave, Oven - Gas, Refrigerator, Stove, Washer, Dryer |
| Constructed Date | 1977 |
| Cooling Type | Window Air Conditioner |
| Fireplace Present | Yes |
| Fireplace Total | 2 |
| Heating Fuel | Natural Gas |
| Size Interior | 2,334 Ft2 |
| Total Finished Area | 2019 Sqft |
| Type | House |
Land
| Acreage | No |
| Size Irregular | 11250 |
| Size Total | 11250 Sqft |
| Size Total Text | 11250 Sqft |
| Zoning Description | Rs1 |
| Zoning Type | Residential |
Rooms
| Level | Type | Length | Width | Dimensions |
|---|---|---|---|---|
| Lower Level | Bedroom | 8'1 x 11'2 | ||
| Lower Level | Laundry Room | 9'9 x 5'10 | ||
| Lower Level | Recreation Room | 10 ft | 10 ft x Measurements not available | |
| Lower Level | Family Room | 14'8 x 13'10 | ||
| Lower Level | Bedroom | 11'2 x 8'8 | ||
| Lower Level | Bathroom | 3-Piece | ||
| Main Level | Living Room | 14'5 x 13'10 | ||
| Main Level | Kitchen | 10'5 x 11'2 | ||
| Main Level | Primary Bedroom | 12'2 x 18'11 | ||
| Main Level | Bedroom | 9'1 x 7'10 | ||
| Main Level | Bathroom | 4-Piece |
https://www.realtor.ca/real-estate/28769224/539-rowan-ave-parksville-parksville
Contact Us
Contact us for more information
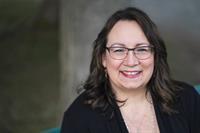
Lore Bewer
www.lorebewer.ca/
135 Alberni Hwy Box 596
Parksville, British Columbia V9P 2G6
(250) 248-8801
www.pembertonholmesparksville.com/

