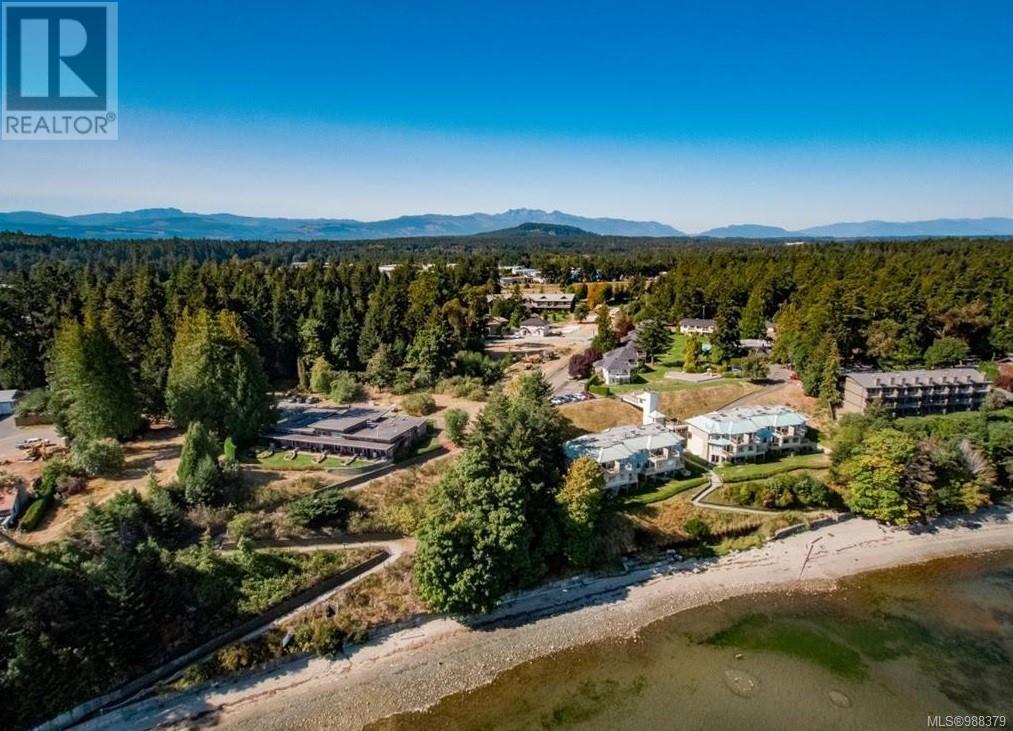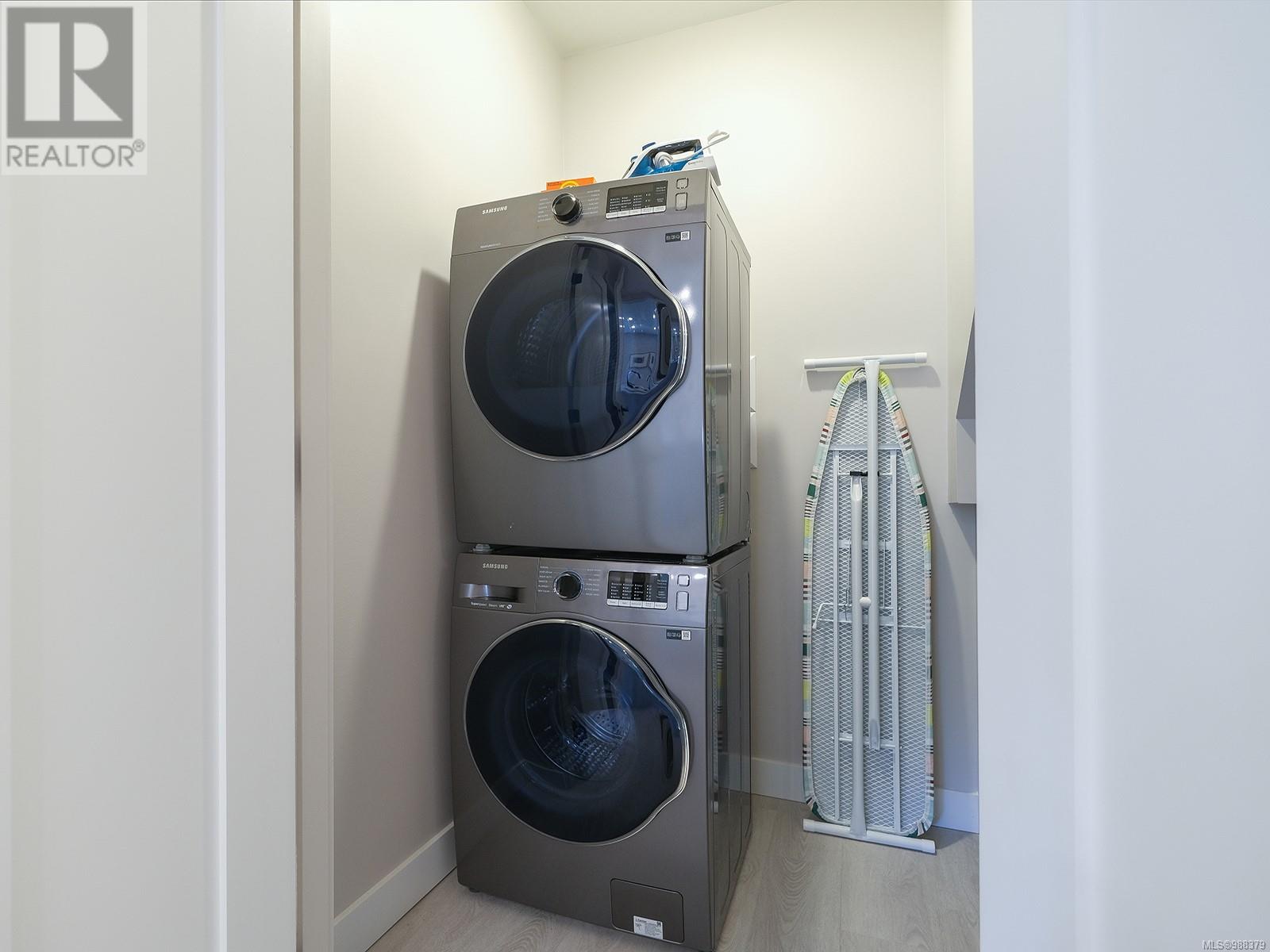54 1175 Resort Dr Parksville, British Columbia V9P 2E3
$609,900Maintenance,
$685.75 Monthly
Maintenance,
$685.75 MonthlyWelcome to this modern 2 bedroom, 3 bathroom townhome at the Sunrise Ridge Waterfront Resort in the charming community of Parksville. This exceptional property offers the perfect blend of luxury, convenience, & natural beauty. The open concept main living space seamlessly connects the living, dining & kitchen areas, perfect for entertaining or simply spending time with family. A 2 piece guest bathroom, laundry room and crawlspace access complete the main floor. This well maintained home is adorned with modern finishes and large windows, allowing for ample natural light to flood the space. On the upper level you will uncover a spacious primary bedroom with vaulted ceilings, large closet and luxurious 5 piece ensuite with his & her sinks. A second generously sized bedroom, with it's own 3 piece ensuite, round out this residence. The home comes fully furnished with tasteful décor & all the necessary amenities for a comfortable lifestyle. Spanning 10.2 acres, this expansive waterfront resort offers an array of facilities—take a refreshing swim in the pool, unwind in the soothing hot tub, maintain your fitness routine or take a walk on the waterfront with your furry friends! Whether you’re looking for a seasonal retreat or a smart investment opportunity, this is a chance you won’t want to overlook. Seize the opportunity to claim this resort-style property as your own! All measurements are approximate and should be verified if important. (id:48643)
Property Details
| MLS® Number | 988379 |
| Property Type | Single Family |
| Neigbourhood | Parksville |
| Community Features | Pets Allowed, Family Oriented |
| Features | Other, Marine Oriented |
| Structure | Patio(s), Patio(s) |
Building
| Bathroom Total | 3 |
| Bedrooms Total | 2 |
| Architectural Style | Contemporary |
| Constructed Date | 2022 |
| Cooling Type | Air Conditioned |
| Fireplace Present | Yes |
| Fireplace Total | 1 |
| Heating Type | Heat Pump |
| Size Interior | 1,162 Ft2 |
| Total Finished Area | 1162 Sqft |
| Type | Row / Townhouse |
Parking
| Open |
Land
| Access Type | Road Access |
| Acreage | No |
| Zoning Type | Multi-family |
Rooms
| Level | Type | Length | Width | Dimensions |
|---|---|---|---|---|
| Second Level | Ensuite | 3-Piece | ||
| Second Level | Bedroom | 11'3 x 9'10 | ||
| Second Level | Ensuite | 5-Piece | ||
| Second Level | Primary Bedroom | 13'8 x 12'11 | ||
| Main Level | Laundry Room | 7'4 x 4'3 | ||
| Main Level | Storage | 4'6 x 3'8 | ||
| Main Level | Entrance | 4'0 x 4'1 | ||
| Main Level | Bathroom | 2-Piece | ||
| Main Level | Kitchen | 10'8 x 8'6 | ||
| Main Level | Dining Room | 11'5 x 10'5 | ||
| Main Level | Living Room | 16'7 x 11'2 | ||
| Other | Patio | 8'2 x 8'1 | ||
| Other | Patio | 12'5 x 5'7 |
https://www.realtor.ca/real-estate/27924447/54-1175-resort-dr-parksville-parksville
Contact Us
Contact us for more information

Dustin Layzell
Personal Real Estate Corporation
islandhomegroup.com/
202-1551 Estevan Road
Nanaimo, British Columbia V9S 3Y3
(250) 591-4601
(250) 591-4602
www.460realty.com/
twitter.com/460Realty

Cody Dreger
Personal Real Estate Corporation
www.islandhomegroup.com/
202-1551 Estevan Road
Nanaimo, British Columbia V9S 3Y3
(250) 591-4601
(250) 591-4602
www.460realty.com/
twitter.com/460Realty










































