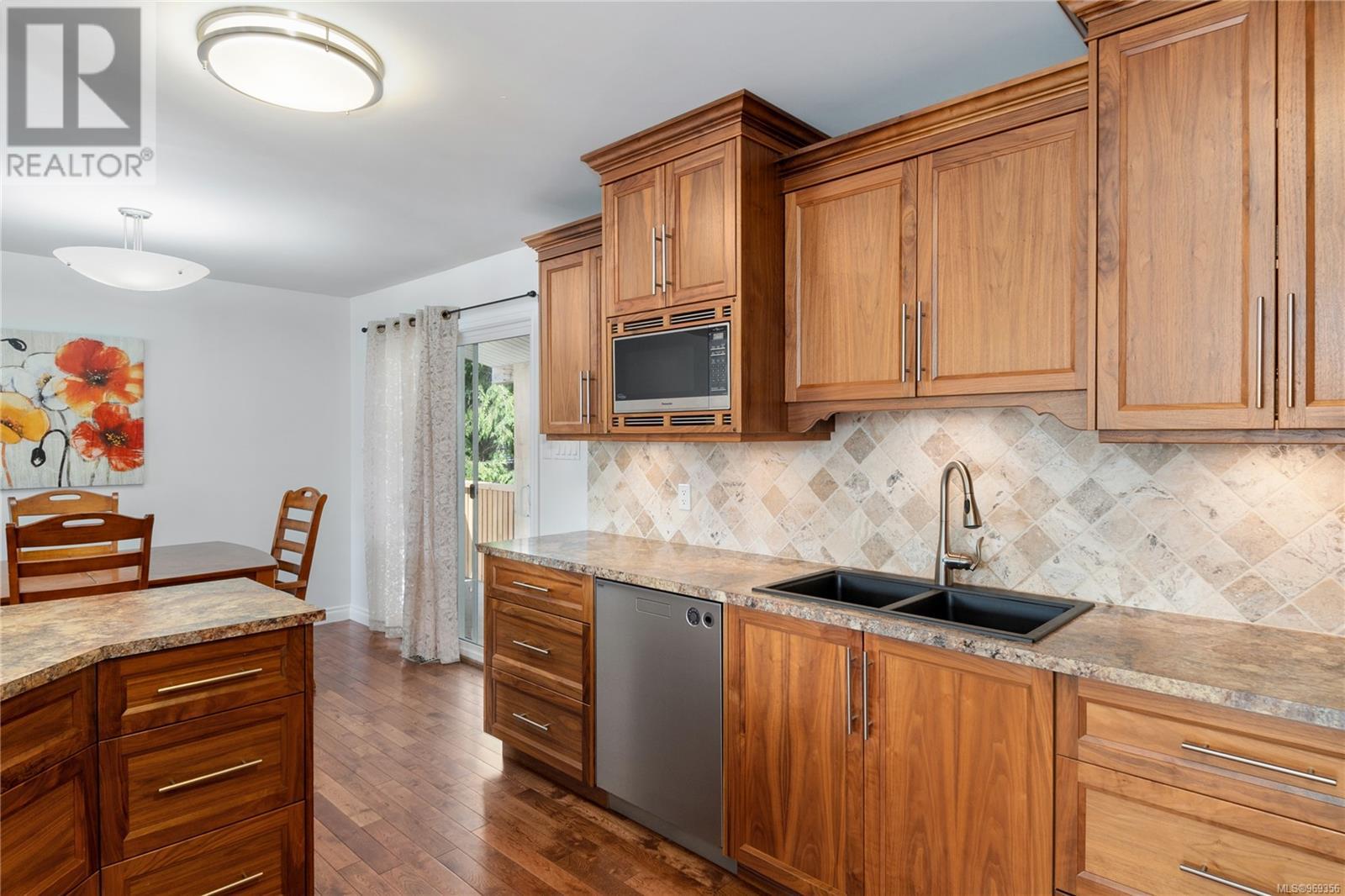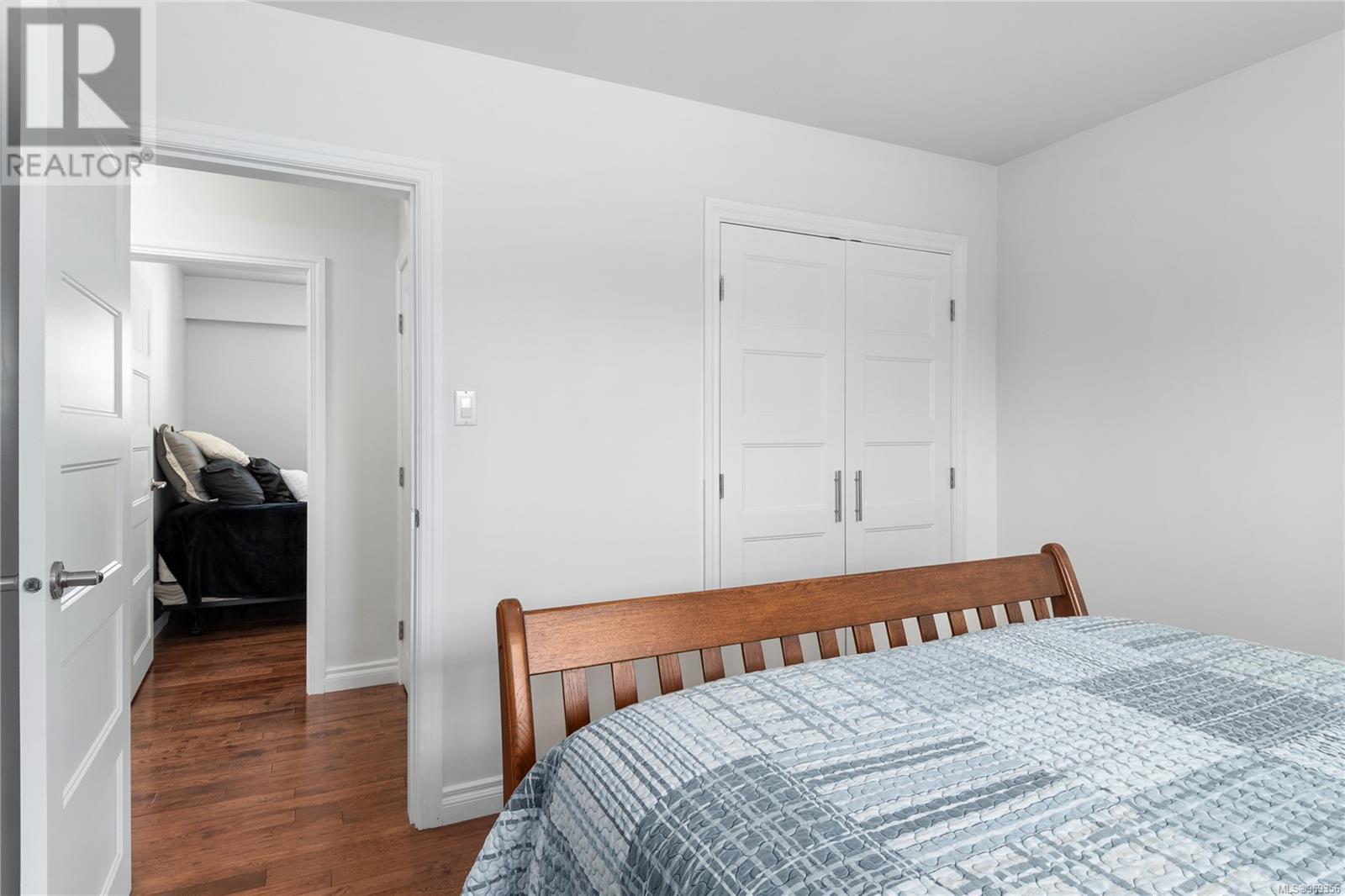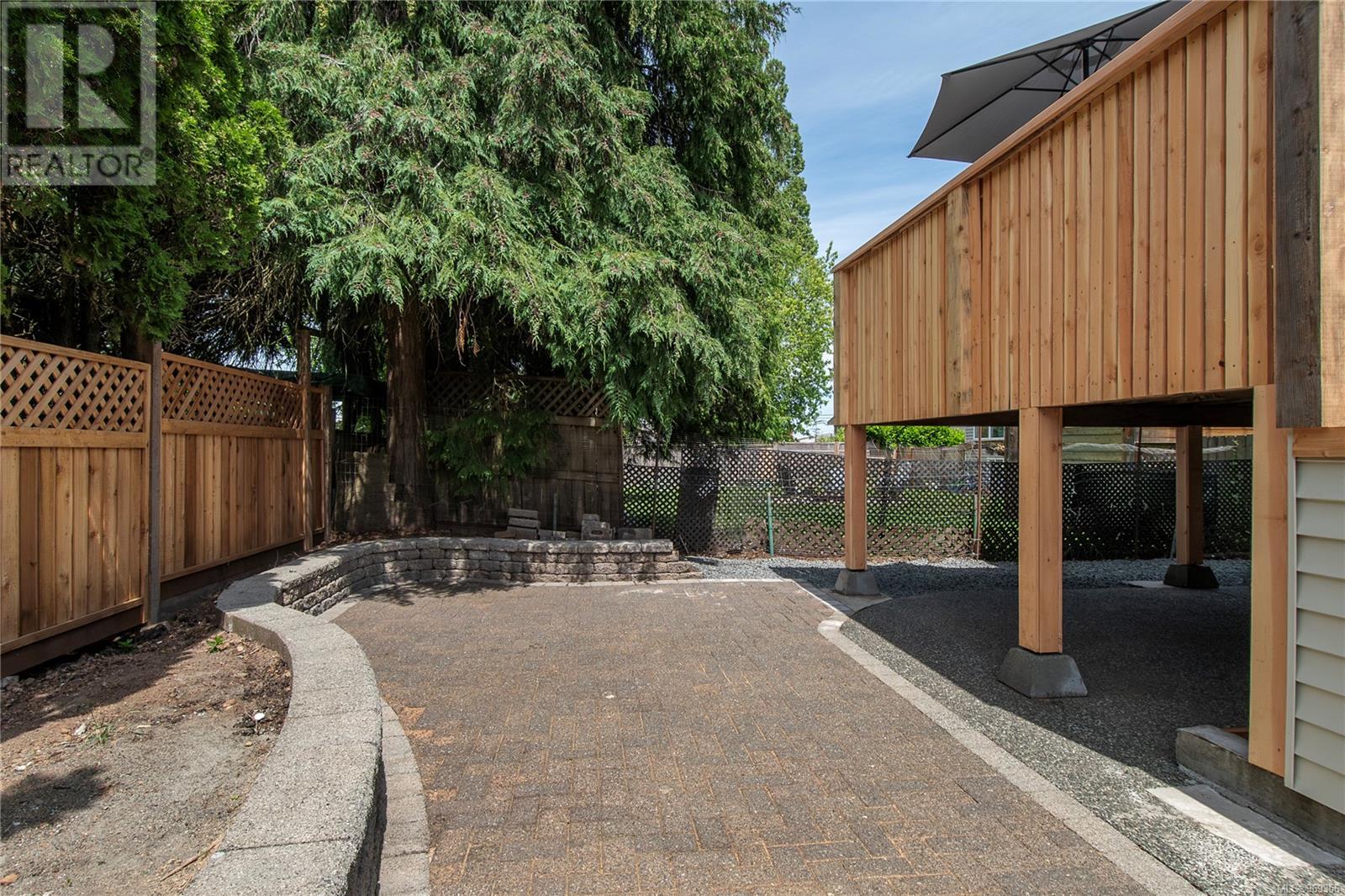540 Frederick Cres Campbell River, British Columbia V9W 3Y7
$850,000
Welcome to 540 Frederick Cres! This centrally located home offers 6 bedrooms and 3 bathrooms, ensuring ample space for you and your family. It features a double bay garage with a mezzanine, heated floors, and a bathroom, providing convenience and comfort. Inside, you'll find fresh paint throughout and an updated kitchen with walnut cabinets, a stylish marble backsplash, and high-end stainless steel appliances for a modern and functional cooking space. The open-concept living area features in-ceiling surround sound, dark oak hardwood floors, and a stunning staircase with matching marble accents. Step outside and relax in the hot tub, tend to raised garden beds, or enjoy the stone patio with a cozy fire pit. The home also offers RV parking with updated 30AMP hookups and a sani dump for added convenience. Conveniently located near schools, an outdoor pool, hospital, and shopping, this property is perfect for modern living. Videography available on Virtual Tour Tab. For an easy showing contact Robert Nixon 250-287-6200! (id:48643)
Property Details
| MLS® Number | 969356 |
| Property Type | Single Family |
| Neigbourhood | Campbell River Central |
| Features | Central Location, Level Lot, Southern Exposure, Corner Site, Other |
| Parking Space Total | 4 |
Building
| Bathroom Total | 3 |
| Bedrooms Total | 6 |
| Constructed Date | 1964 |
| Cooling Type | None |
| Fireplace Present | Yes |
| Fireplace Total | 2 |
| Heating Fuel | Natural Gas, Other |
| Heating Type | Baseboard Heaters, Forced Air |
| Size Interior | 3,081 Ft2 |
| Total Finished Area | 2160 Sqft |
| Type | House |
Land
| Access Type | Road Access |
| Acreage | No |
| Size Irregular | 8189 |
| Size Total | 8189 Sqft |
| Size Total Text | 8189 Sqft |
| Zoning Description | R1 |
| Zoning Type | Residential |
Rooms
| Level | Type | Length | Width | Dimensions |
|---|---|---|---|---|
| Lower Level | Bathroom | Measurements not available | ||
| Lower Level | Bedroom | 12'3 x 25'2 | ||
| Lower Level | Bedroom | 7'10 x 13'0 | ||
| Lower Level | Bathroom | 8'10 x 7'10 | ||
| Lower Level | Bedroom | 12'8 x 10'7 | ||
| Lower Level | Family Room | 13'11 x 14'2 | ||
| Main Level | Primary Bedroom | 11'6 x 11'1 | ||
| Main Level | Bedroom | 12'8 x 9'1 | ||
| Main Level | Bathroom | 7'0 x 9'0 | ||
| Main Level | Bedroom | 8'11 x 11'1 | ||
| Main Level | Kitchen | 13'7 x 9'0 | ||
| Main Level | Dining Room | 9'0 x 9'0 | ||
| Main Level | Living Room | 14'7 x 17'4 |
https://www.realtor.ca/real-estate/27122259/540-frederick-cres-campbell-river-campbell-river-central
Contact Us
Contact us for more information

Robert Nixon
Personal Real Estate Corporation
www.robertnixonrealestate.com/
www.facebook.com/RobertNixonRealEstate/
#2 - 3179 Barons Rd
Nanaimo, British Columbia V9T 5W5
(833) 817-6506
(866) 253-9200
www.exprealty.ca/

Bastian Fleury
#2 - 3179 Barons Rd
Nanaimo, British Columbia V9T 5W5
(833) 817-6506
(866) 253-9200
www.exprealty.ca/










































